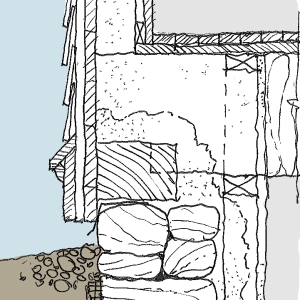Construction Process
-
May 2013
Aged-in-Place Trusses in a Hingham Kitchen Renovation
To enhance the modern-rustic aesthetic of our renovated Hingham kitchen, LDa worked with Mike Handrahan and Mitch Powers of Michael Handrahan Remodeling to create non-structural trusses built up from dimensional lumber and then wrapped and finished to evoke the antique timber beams of a beloved farmhouse in southern France. The trusses were built up from three 2x6s, following the shape of the existing ceiling, with a flat bottom chord and two diagonal web members. -
November 2009
INSULATION Part 3: Notes from the Field
Over the past year, we have been working on a project seeking a LEED for Homes certification. Our Building Systems Consultant has been a great addition to the team. The process has been extremely informative. We found an insulation system that we feel gives us the most bang for our buck. This system may not be the best for every project as goals and quantities play a big roll in the cost. Our results are listed below: - New walls are receiving damp applied cellulose -
June 2009
What the heck is a California Corner?
Three stud corners, also known as California corners, are an easy way to reduce the lumber used in a building project. The picture below is of a type of three stud corner currently under construction in one of our projects (in a Boston suburb). -
May 2009
The Barrier Method
Continuous thermal and air barriers, that is. Possibly the most critical aspect of sustainable design in buildings is making sure that you can control the movement of energy through the building shell or envelope. Any gaps or leaks are a big problem - mostly because once the project is completed, whether a new or a renovated building, it is very difficult to see and then correct any deficiencies. Ever see really giant ice dams and icicles on houses in the Boston area in the middle of January?
