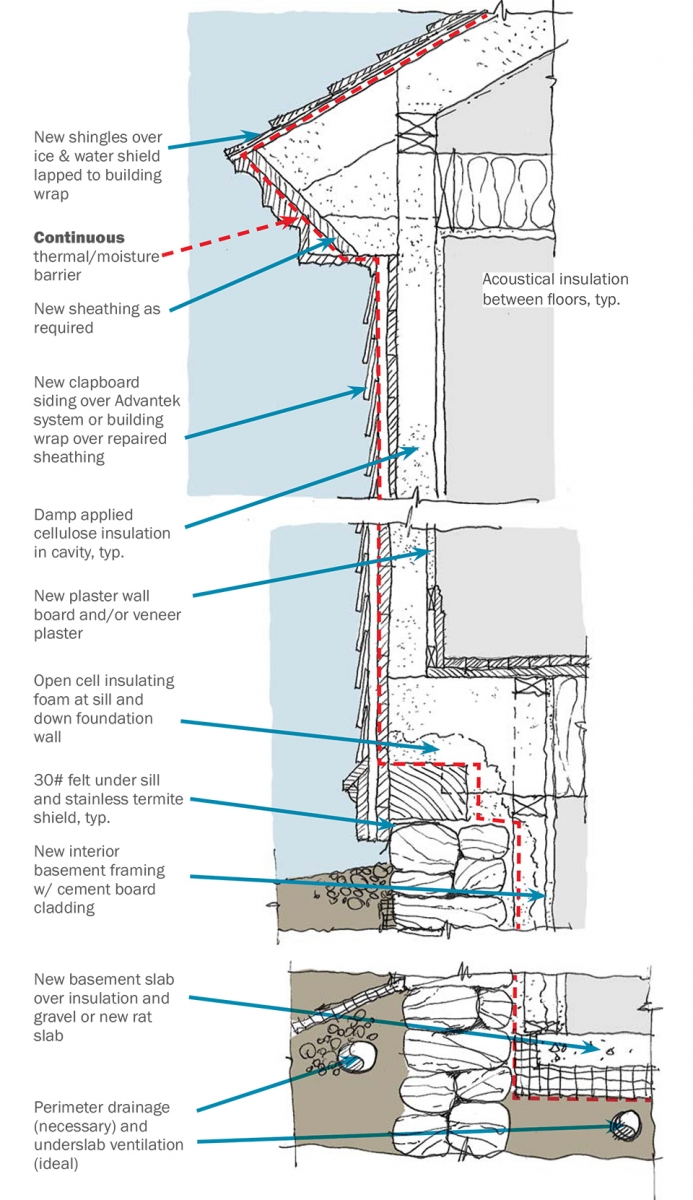The Barrier Method
Continuous thermal and air barriers, that is. Possibly the most critical aspect of sustainable design in buildings is making sure that you can control the movement of energy through the building shell or envelope. Any gaps or leaks are a big problem - mostly because once the project is completed, whether a new or a renovated building, it is very difficult to see and then correct any deficiencies. Ever see really giant ice dams and icicles on houses in the Boston area in the middle of January? Chances are that heat is leaking out of the conditioned area, melting snow at the bottom of the pile of snow on the roof, and refreezing each night. Many, many houses leak - even houses with good insulation - because the insulation (or thermal) barrier isn't CONTINUOUS! Even one little gap between wall insulation and roof insulation is enough to create a disaster.
The diagram above is a quick sketch (click to enlarge for legibility) for a house renovation on the north shore, and the thing to notice is the dashed red line of the continuous thermal envelope. The ideas is that you should be able to put your pen down, start drawing a line - and never lift the pen until you've traced around the ENTIRE building. Start at some point in the wall - go through the window frames and glazing, then up to the top of the wall into the roof, all the way around and down the other side to the insulated basement wall, UNDER the basement slab, and back up to where you started. If you have to lift your pen off at any point, that is the weak spot where the leaks will occur.
Every single component of a building - the wall assembly, the windows and doors, the foundation - can be connected, sealed together, and knitted into an energy efficient, continuous container. Make sure your designers and installers know how to draw that red line - and have them explain it to you!
