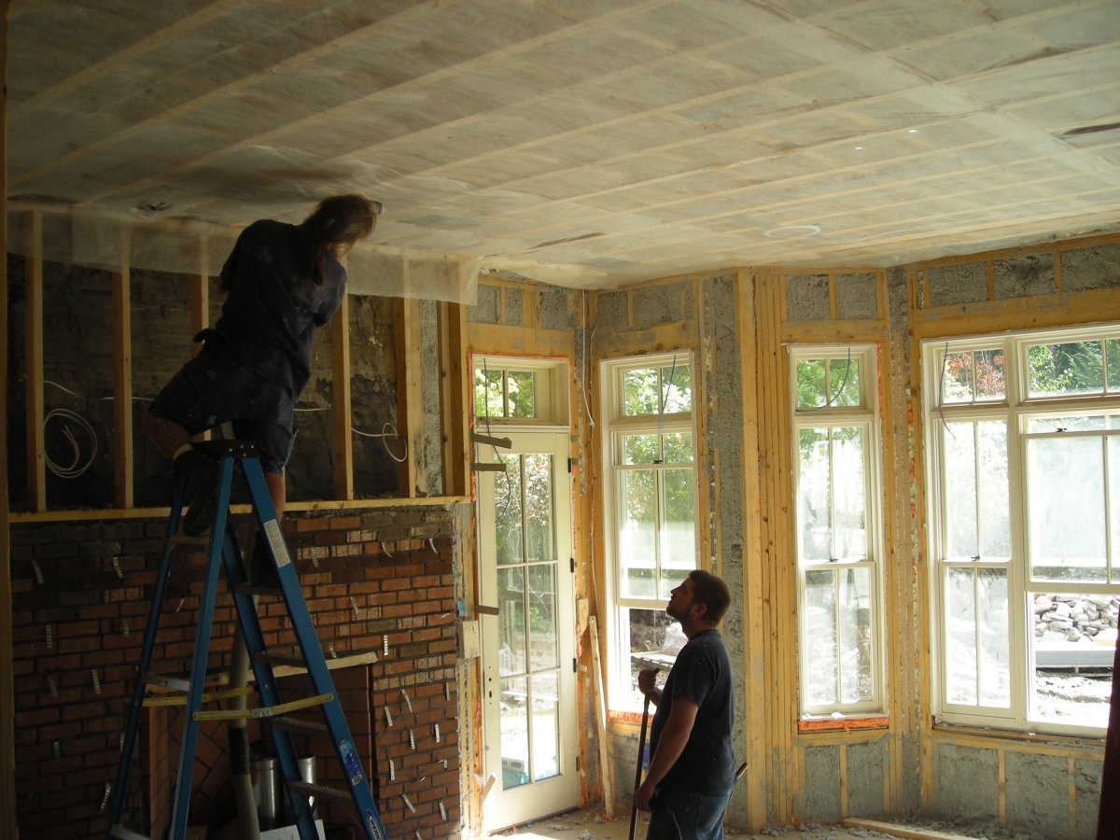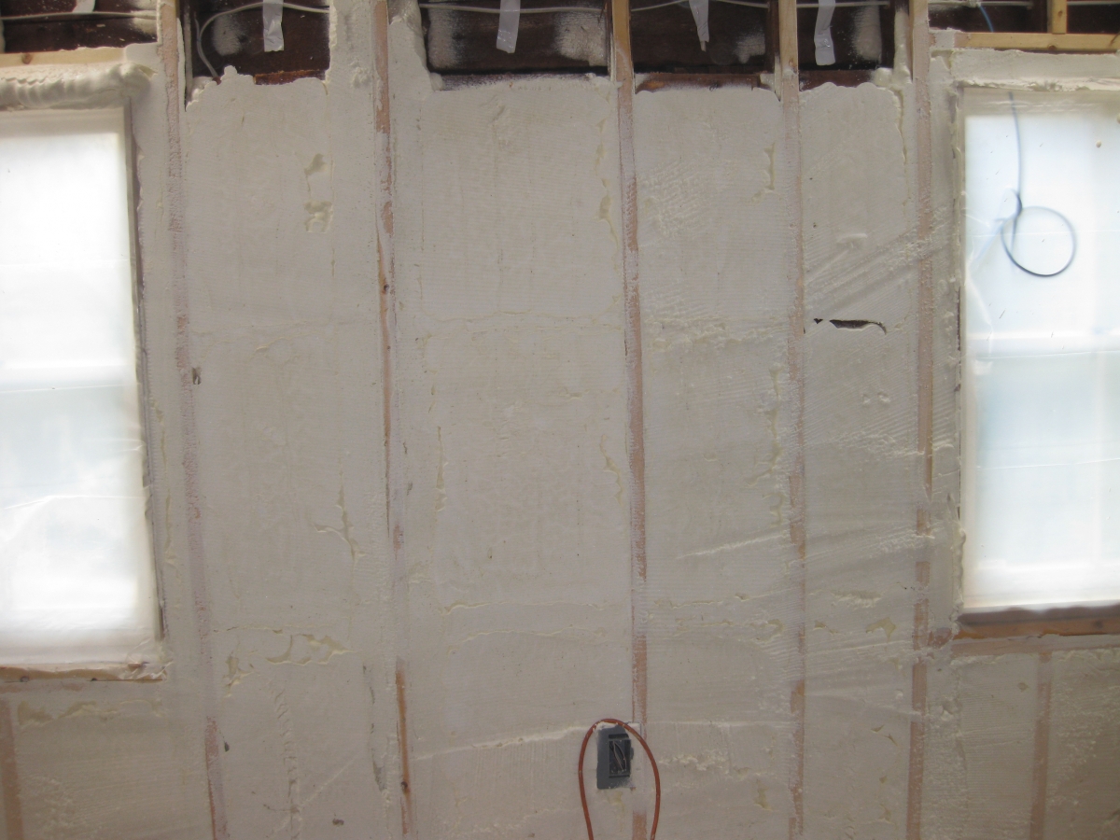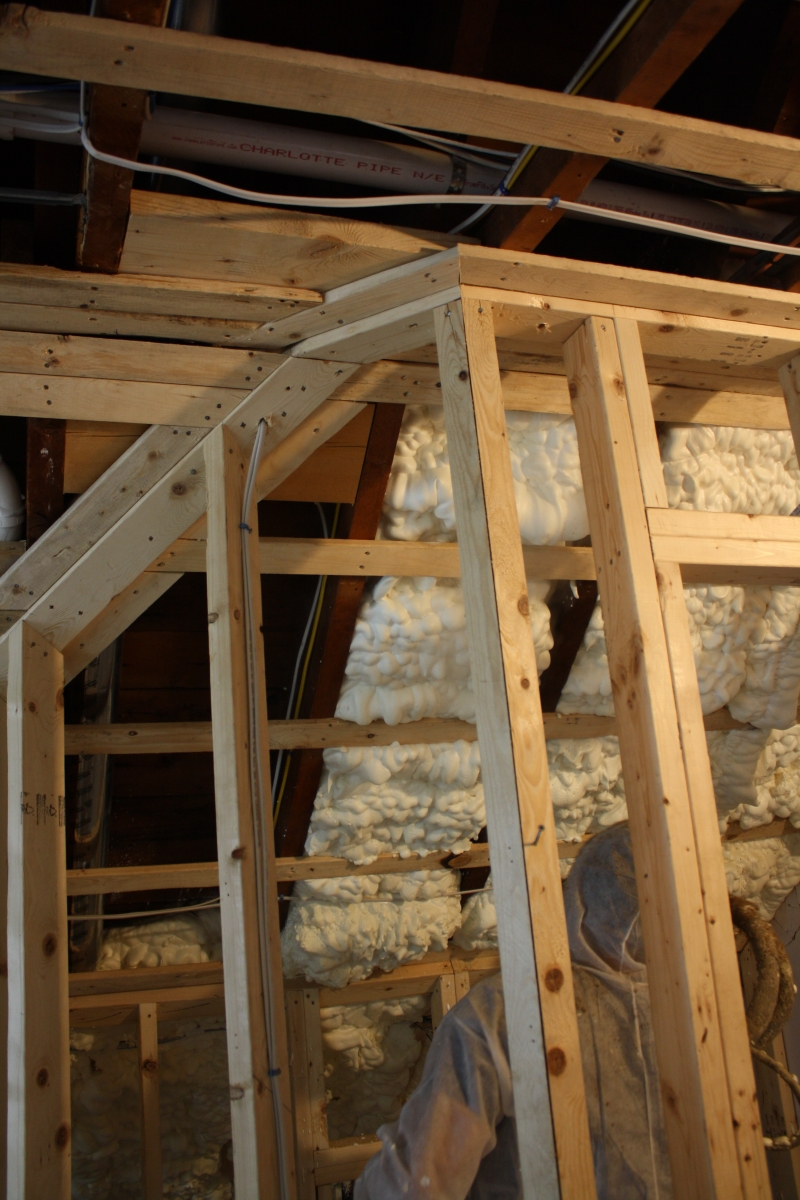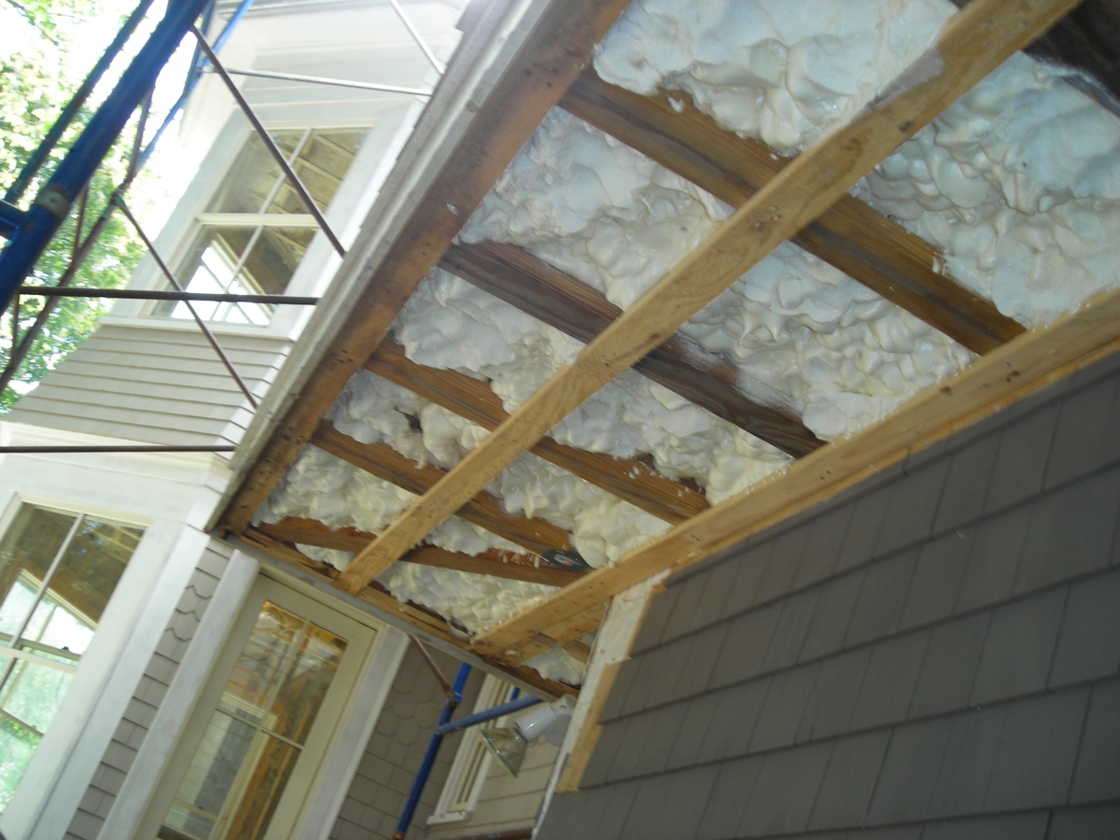INSULATION Part 3: Notes from the Field
Over the past year, we have been working on a project seeking a LEED for Homes certification.
Our Building Systems Consultant has been a great addition to the team. The process has been extremely informative. We found an insulation system that we feel gives us the most bang for our buck. This system may not be the best for every project as goals and quantities play a big roll in the cost. Our results are listed below:
- New walls are receiving damp applied cellulose

- Existing walls are receiving blown-in cellulose
- Roofs are insulated with low density (open cell) polyurethane foam. High density foam was explored, but proved too costly and did not provide a distinct improvement in the overall home performance. All roofs are “hot” and not ventilated. All mechanical spaces (i.e. attics and knee spaces) are insulated to increase mechanical performance. Spray foam in accessible spaces is required to be protected with a thermal barrier.
- Floor Cavities above unheated space (i.e. garage) receive densely packed blown-in cellulose with a minimum of 6” of low density polyurethane foam insulation at the rim joists.
- Floor Cavities above heated space only require insulation at the rim joists as noted above. Densely packed blown-in cellulose is recommended if acoustic separation is desired.
- Existing stone basement walls are sheathed with 6mil. Polyethylene, furred, and insulated with low density polyurethane foam. The polyethylene sheet breaks the bond with the stone and provides a drainage plain for seepage. -New cast-in-place concrete foundation walls receive a continuous 1” layer of rigid expanded polystyrene foam on the interior face, and damp applied cellulose between the furring.
- Concrete slabs are poured over a minimum of 2” of rigid extruded polystyrene under a 6mil polyethylene sheet.
- Around windows and doors fill the voids with low expanding polyurethane foam rated for doors and windows. Weight pockets should be filled with foam if inactive.

Note that fiberglass batt insulation is not specified in any of the above recommendations. Batts, while inexpensive, make poor air sealers. Batts are rarely installed properly, and allow air to flow freely around electrical outlets and other penetrations. What’s more, fiberglass batts contain high levels of urea formaldehyde, and can be an irritant for those with chemical sensitivity or breathing problems. Where cellulose has similar R-values, it out-performs fiberglass batts in air sealing and air quality. Damp applied cellulose is made of recycled newsprint. It can be recycled into new cellulose insulation and dries with a crusty surface. The cost of the system above was about $45,000 for an 11,000 square foot renovation with some existing insulation left in place; averaging about $3.50 per square foot. In a new or un-insulated house, you should expect to pay a range of $5 to $7 per square foot. Hope this three-part blog betters your understanding of insulation systems!
Additional Links:
Certainteed Spray Foam
Icynene
Cellulose: Nu Wool
Cellulose: Green Fiber
Organizations:
Cellulose Insulation Manufacturers Association
National Insulation Association
- Dean Hofelich

