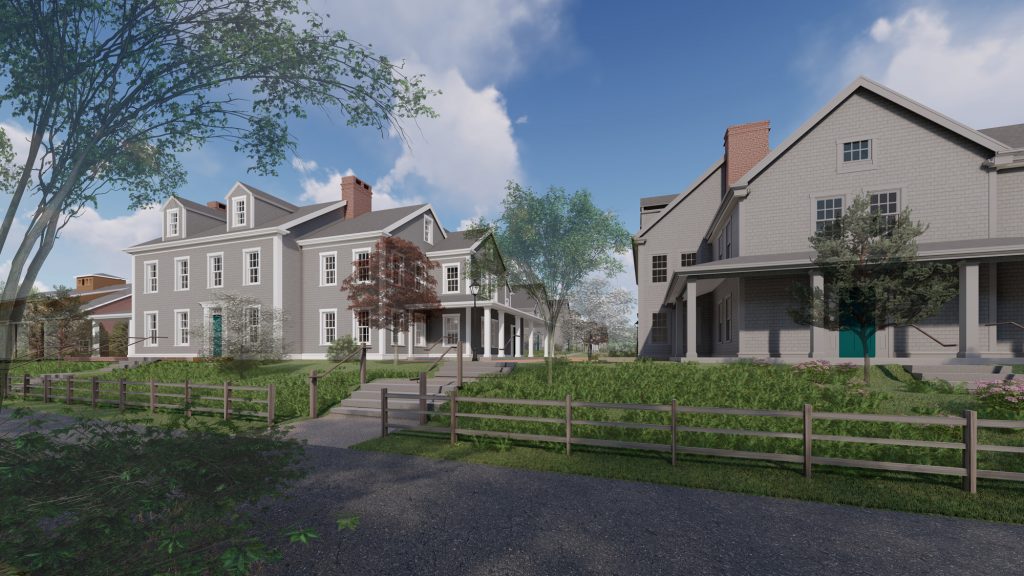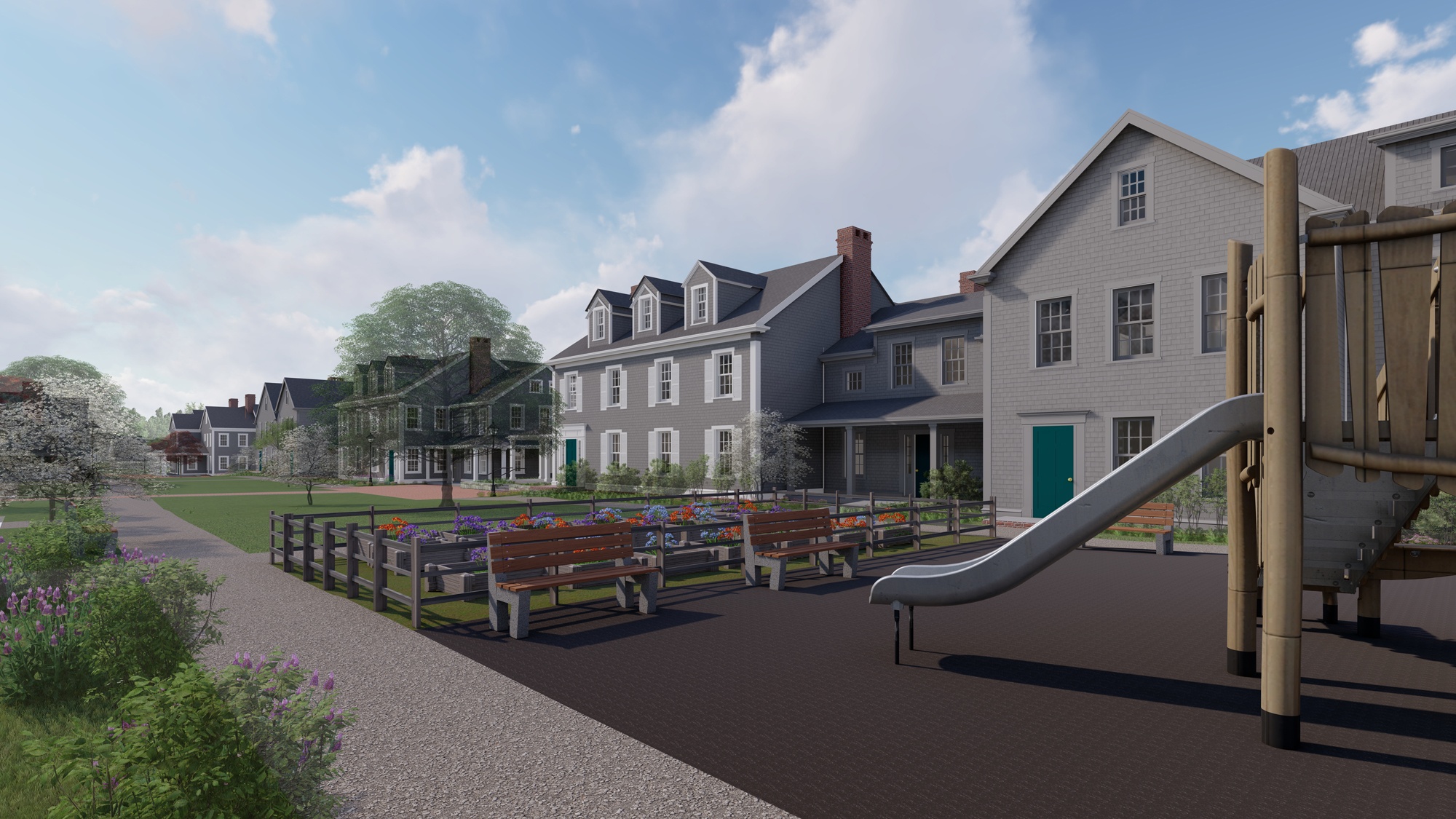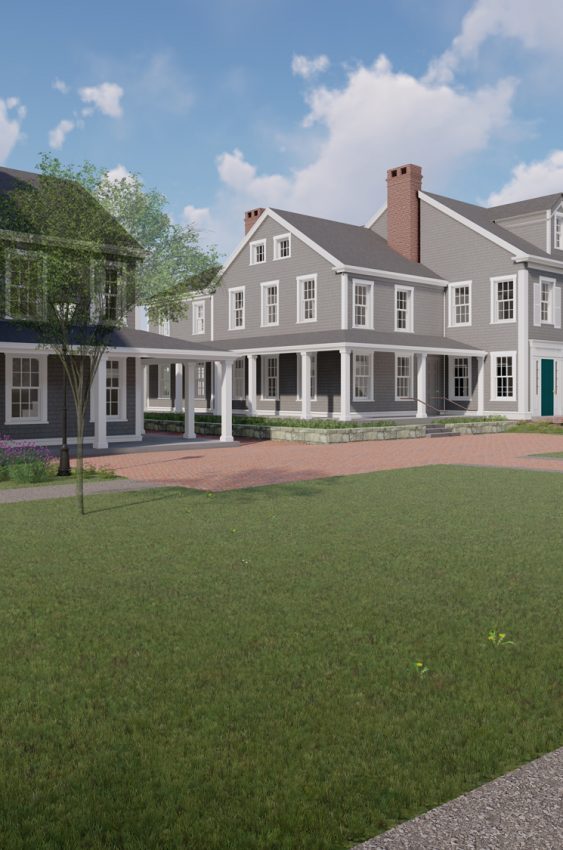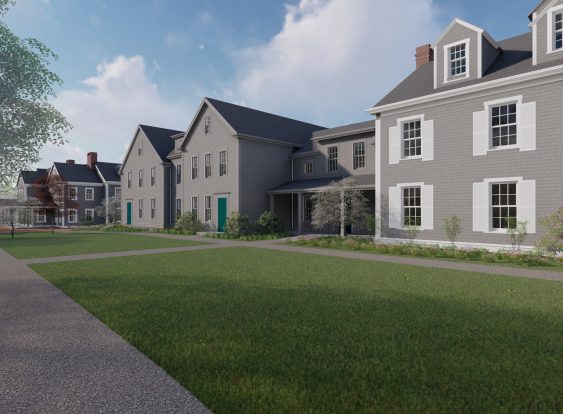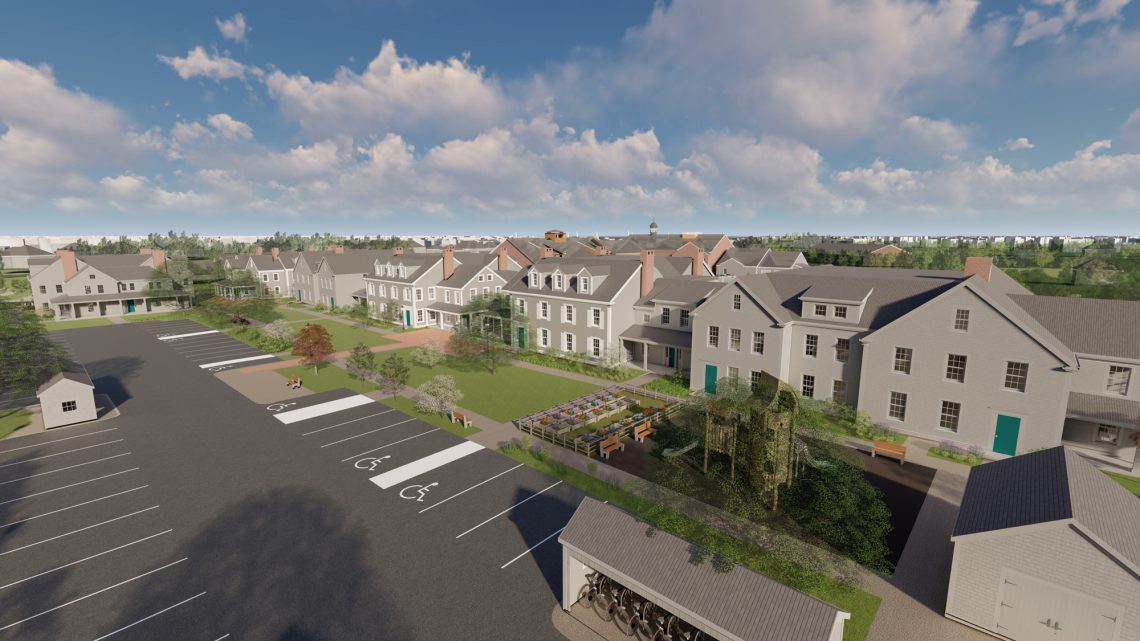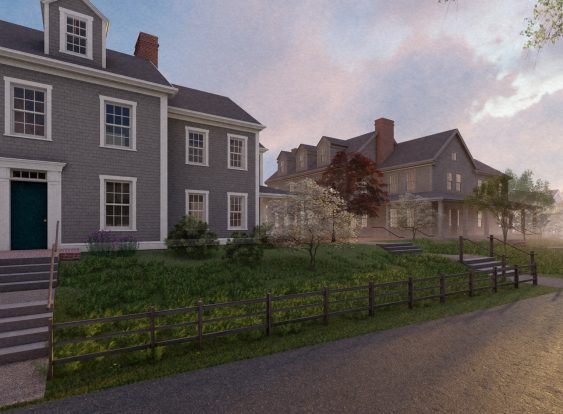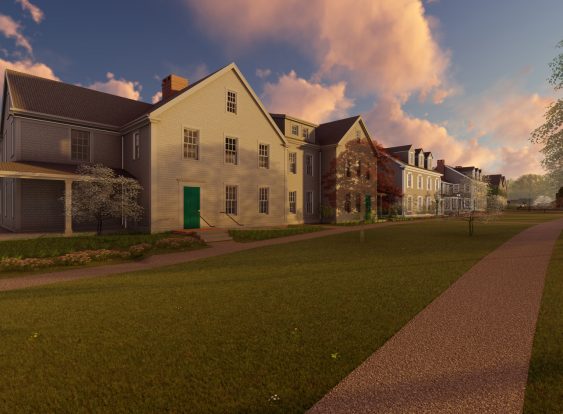Ticcoma Green
Recognizing the need for additional workforce housing on
the Island, the Town of Nantucket hired LDa to design a new housing development. As proposed, our plan includes 64 apartment units totaling 114 bedrooms with a variety of unit types, including studios, 1, 2, and 3-bedrooms, spread over three separate buildings surrounding a community green.
