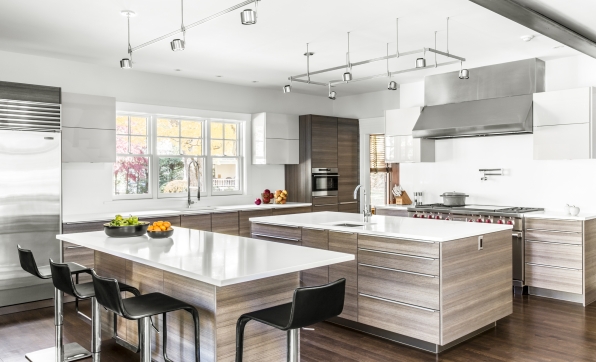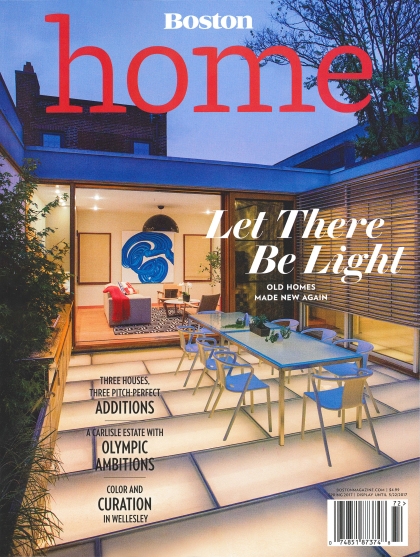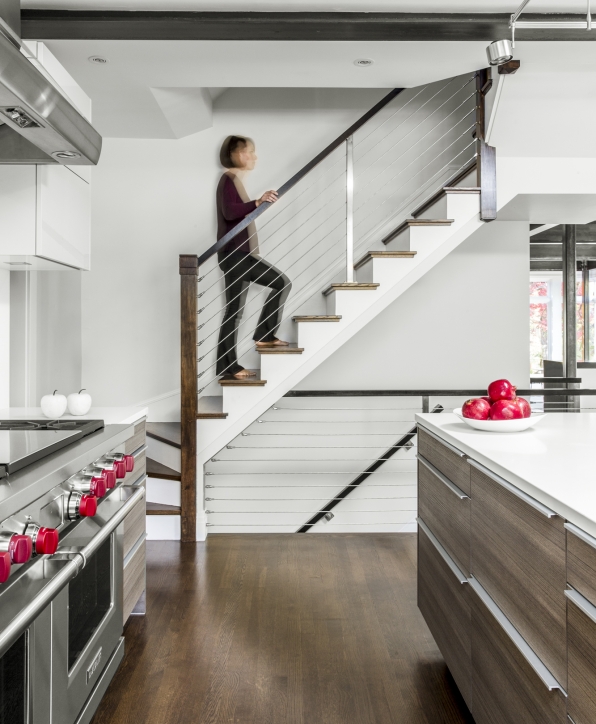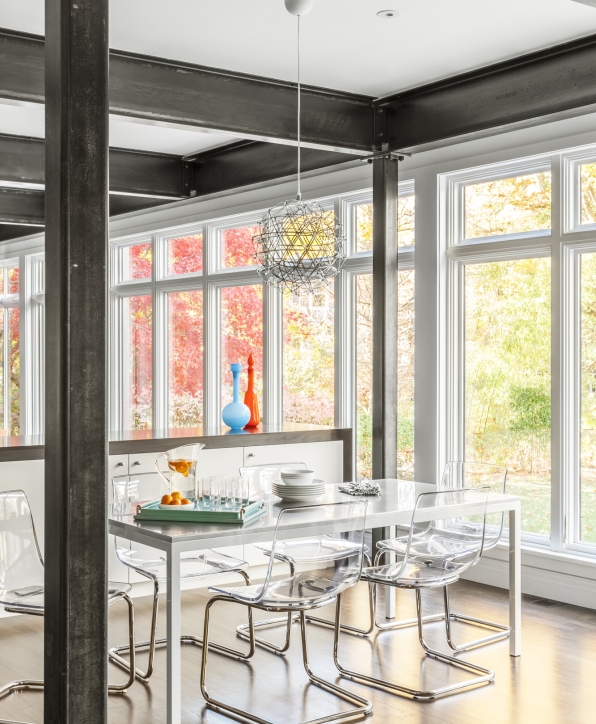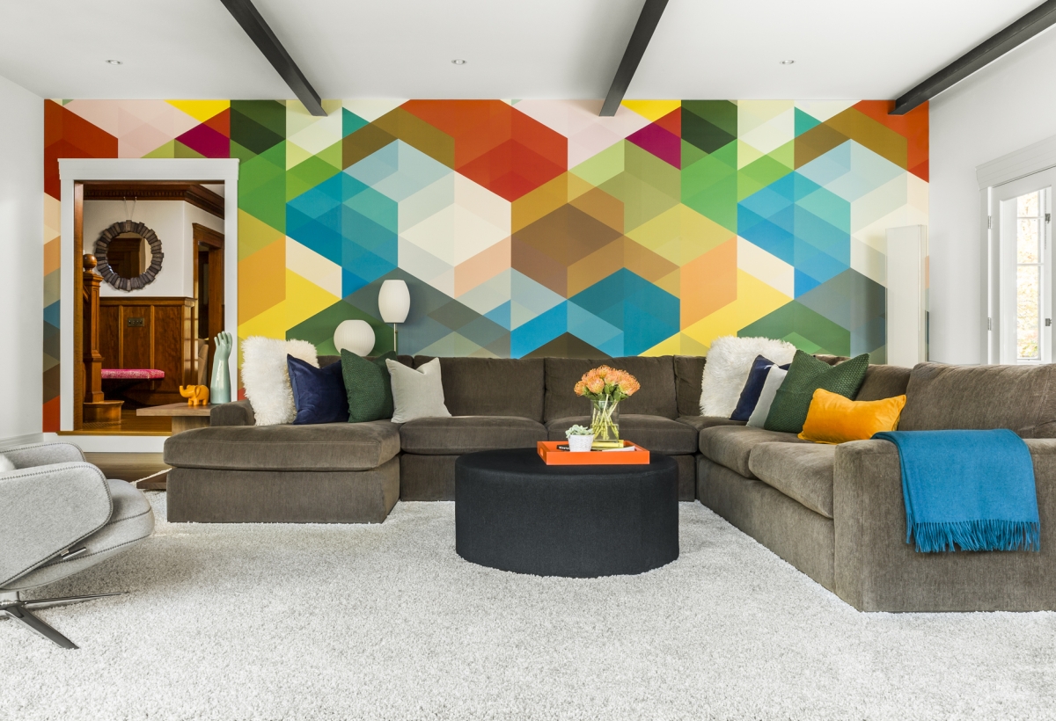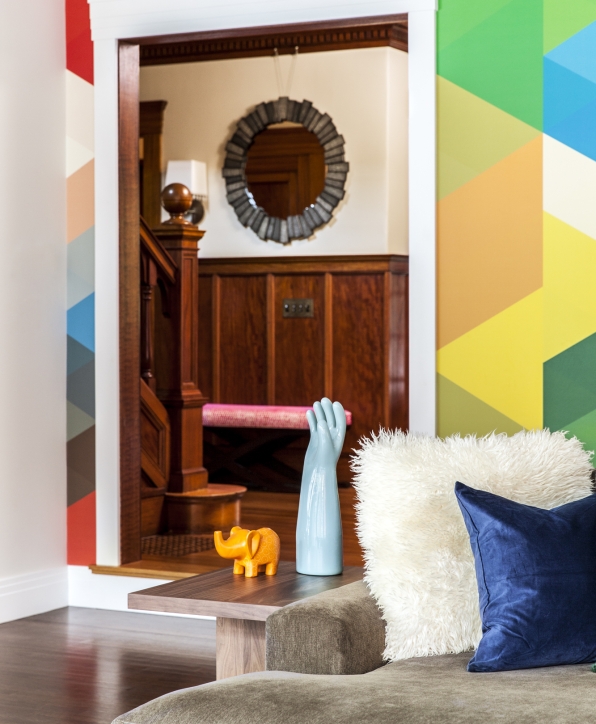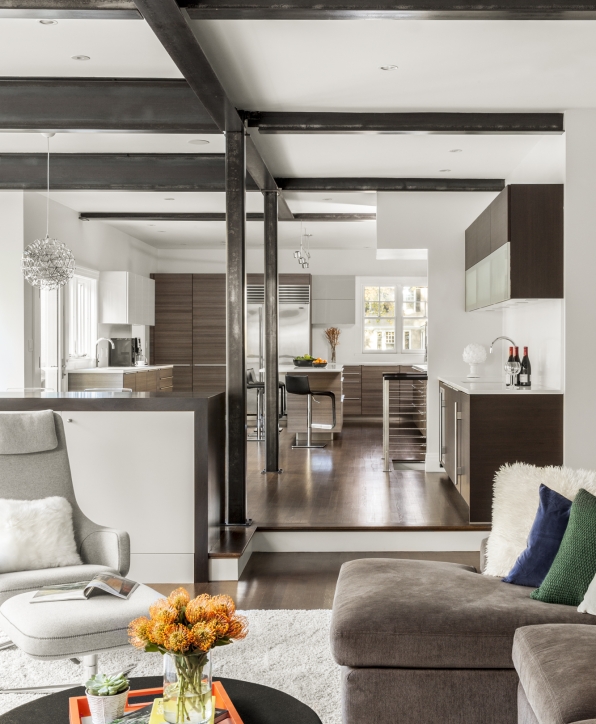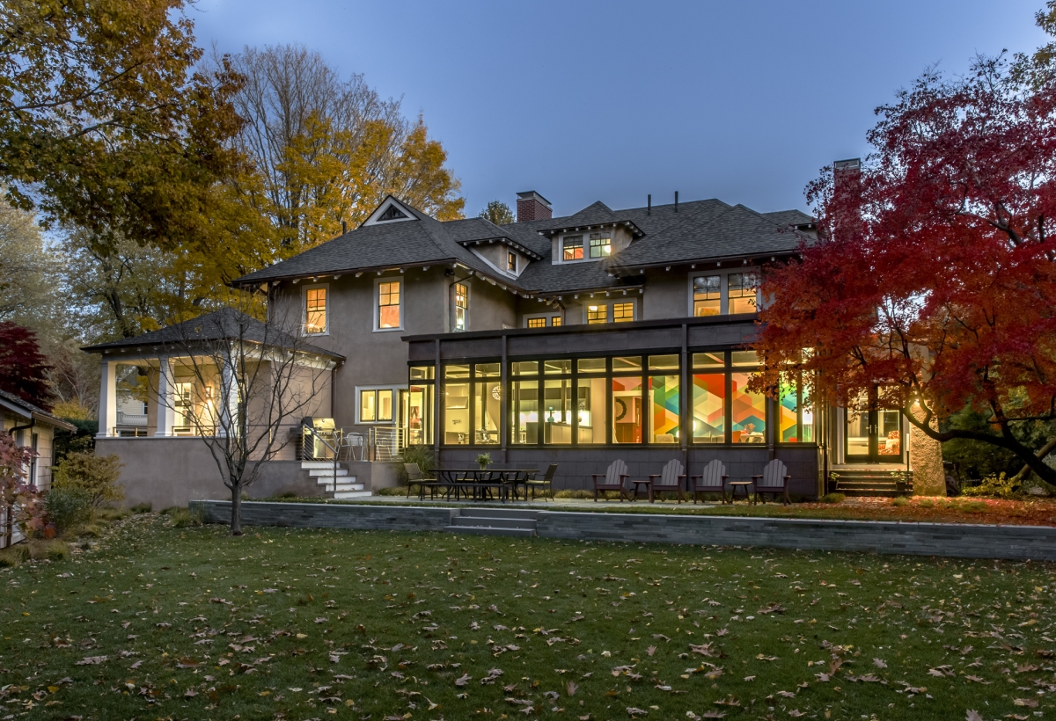Willow Hill
Willow Hill
Newton, MA
Our clients came to us hoping to create a place for their family to gather for games, movie nights, homework, and causal meals - something not easy to do in the smaller rooms of their traditional Italian Renaissance Revival home. The existing kitchen was also inadequate for their needs and was tied to a much too small mudroom and breakfast area.
As an addition and expansion to the rear of the home, the new kitchen and family room has a contemporary sense of space and finishes. The kitchen and mudroom portion of the addition/renovation was designed to complement the original architectural language and character of the original house, while the new family space was conceived as a contemporary interpretation of the traditional sun room. The expansive new storefront-style windows capture the changing seasons and connect the home to the yard through cascading patios while allowing natural light to flood the space. Clad in copper, the addition provides a contemporary counterpoint to the existing stucco finish of the home.
Double islands and durable modern finishes make the kitchen a cook’s dream, especially for an active young family. As the kitchen tends to be a space where people congregate, the double islands and expansive layout are ideal for hosting. Exposed steel beams continue from the kitchen through the breakfast and bar area into the family room and terminate at the bold, wallpaper accented back wall. This bright feature wall adds a playful element to the space, balancing the industrial feel that the exposed beams evoke. Simple mid-century modern inspired furniture completes the new spaces.
Team
Architect: LDa Architecture & Interiors
Interior Design: Emilie Tucker
Builder: Macomber Carpentry & Construction
Landscape Architect: Michelle Crowley Landscape Architecture
Photographer: Sean Litchfield Photography
Awards
Remodeling Design Awards 2016: Grand Award, Additions over $250,000
Second Place Contemporary Kitchen 2014-2015 Clarke/Sub-Zero/Wolf Design Contest
