Interior Design
Residential Interiors
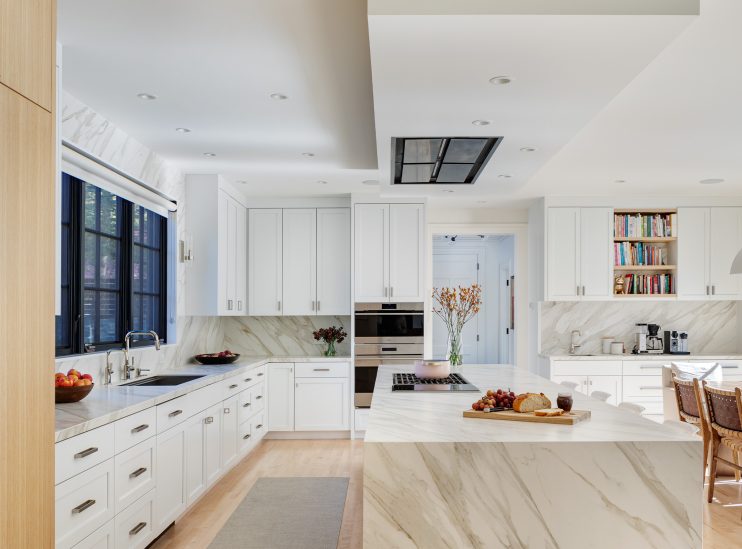
Neoclassical Transformation
Newton, MA
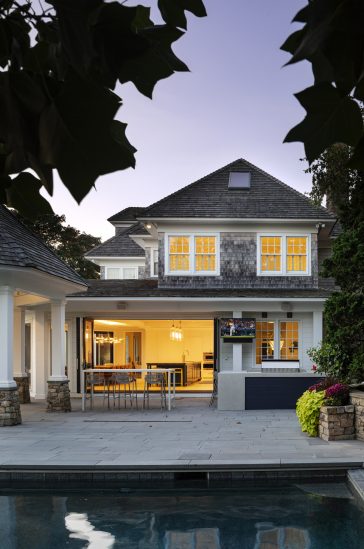
Harborside Retreat
Mattapoisett, MA
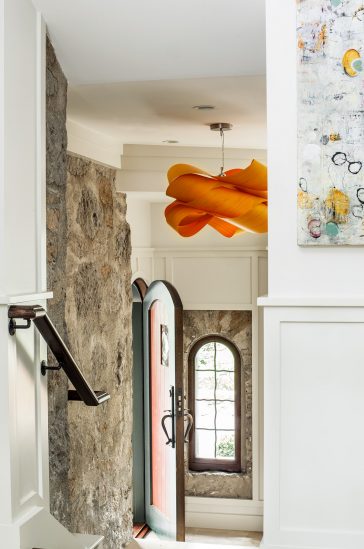
Puddingstone Residence
Newton, MA
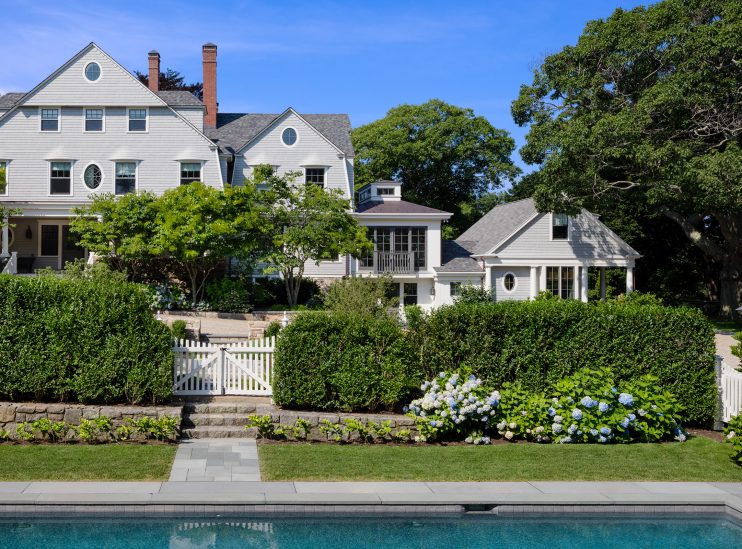
Fort Hill
Gloucester, MA
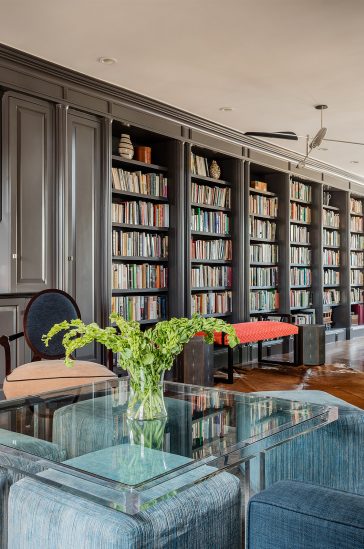
Beacon Hill Townhouse
Beacon Hill, Boston, MA
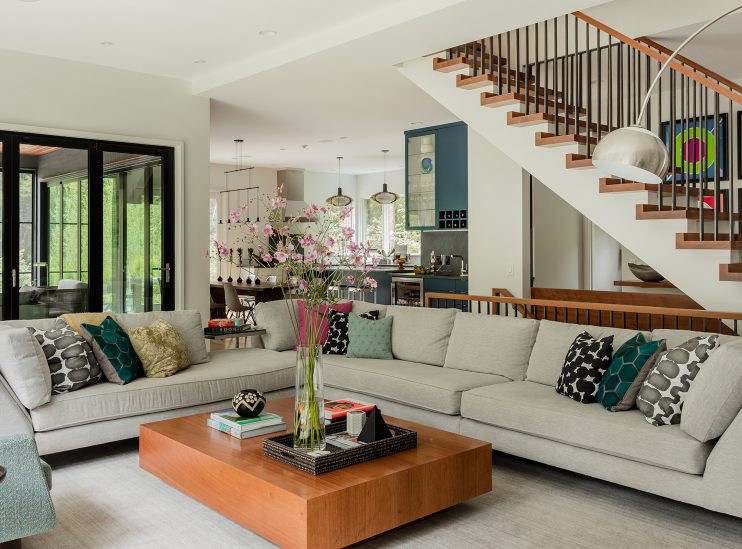
Lake Life
Pleasant Lake, New London, NH
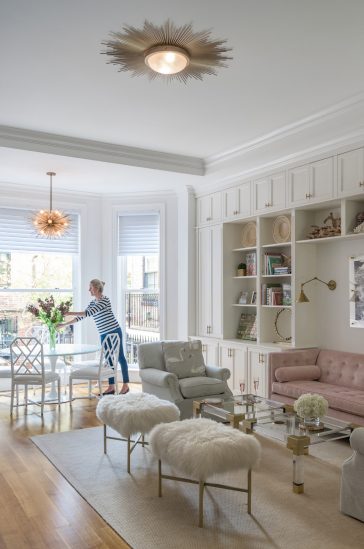
Home on a Hill
Beacon Hill, Boston, MA
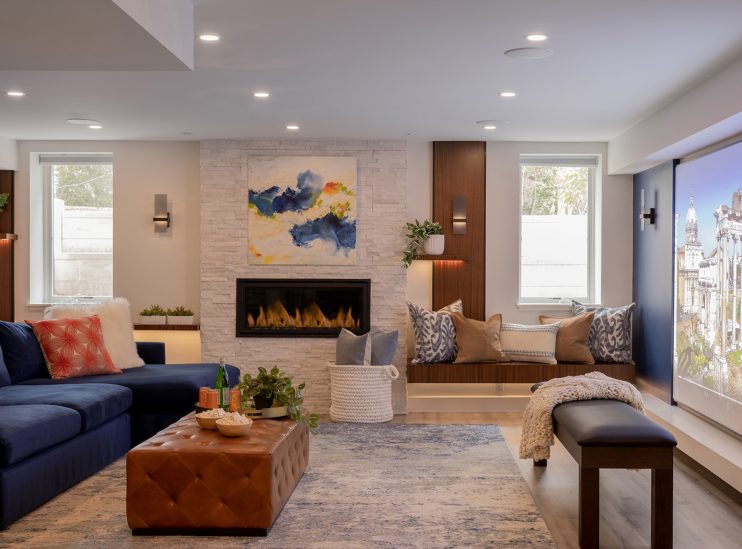
Room to Play
Lexington, MA
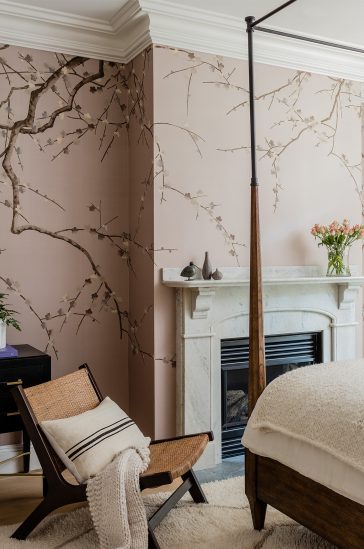
South End Revival
South End, Boston, MA
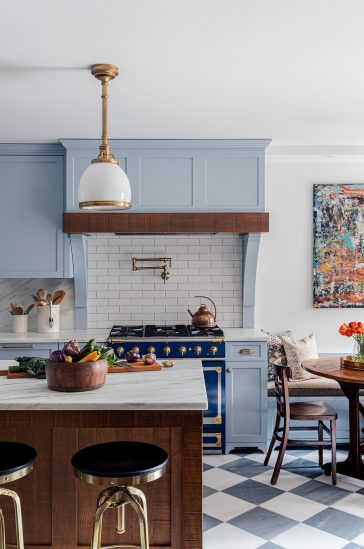
Pumphouse Lane
Beacon Hill, Boston, MA
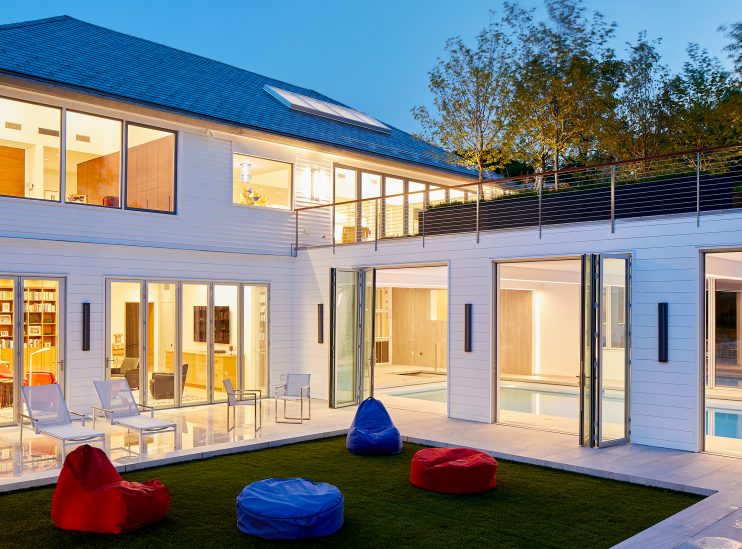
Glass House
Boston, MA
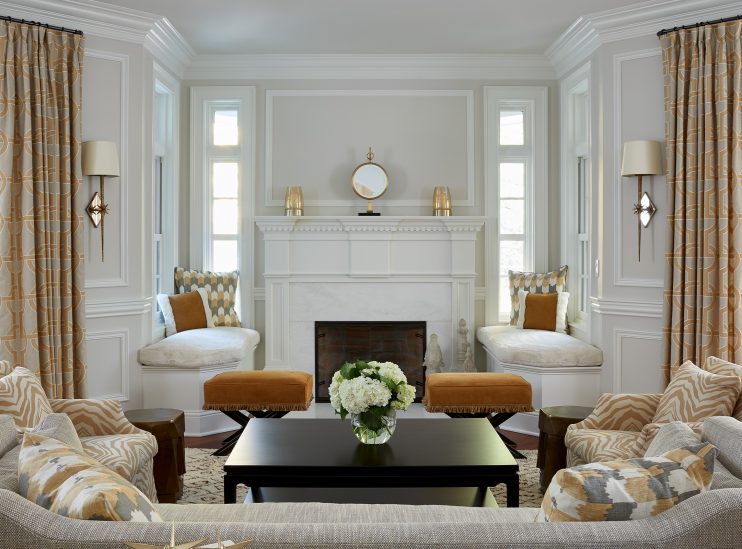
King’s Way
Weston, MA









