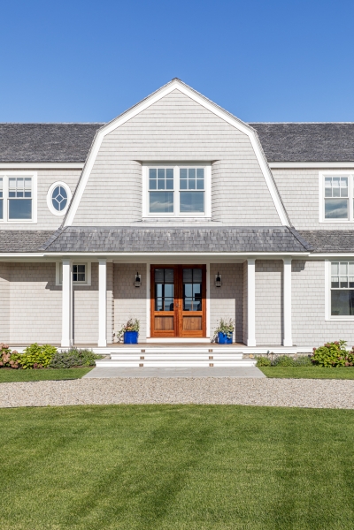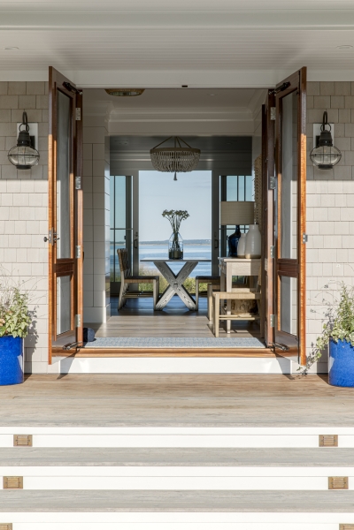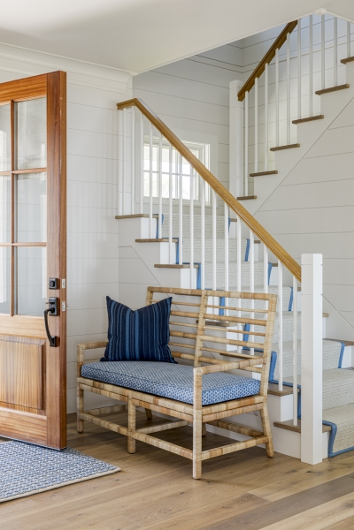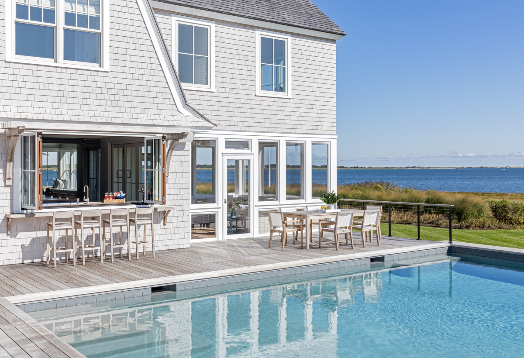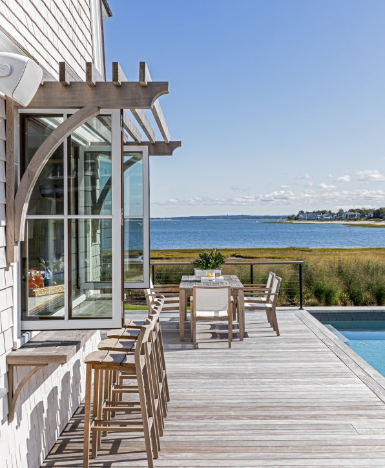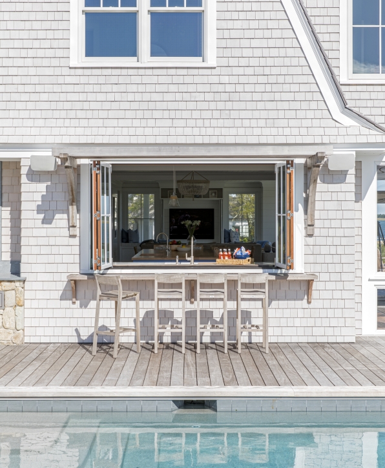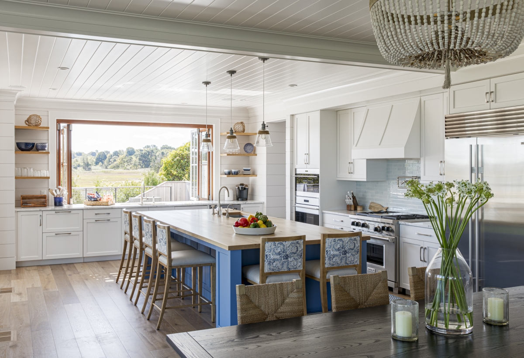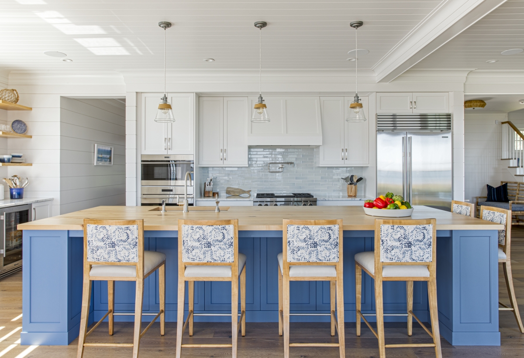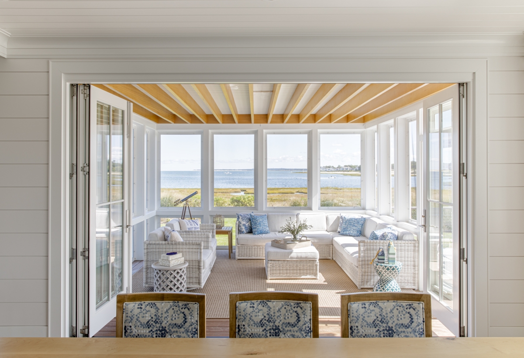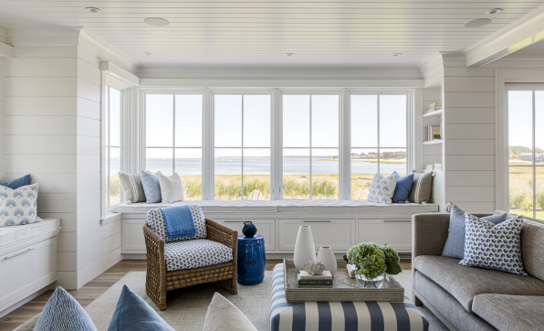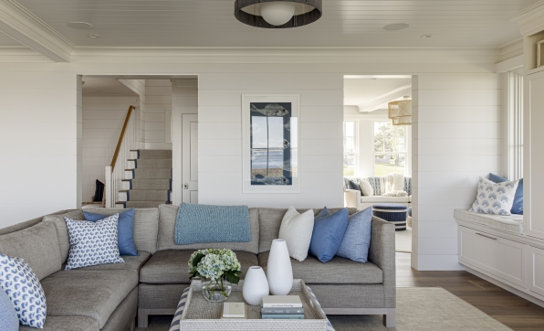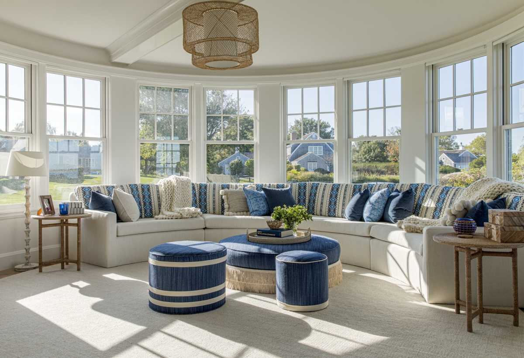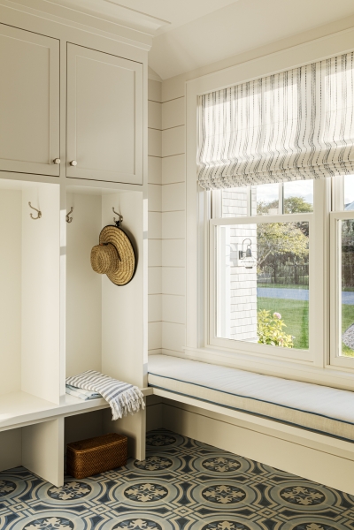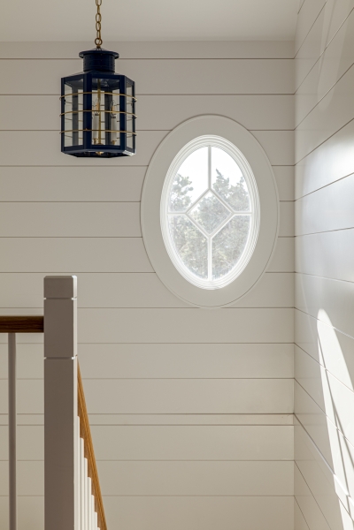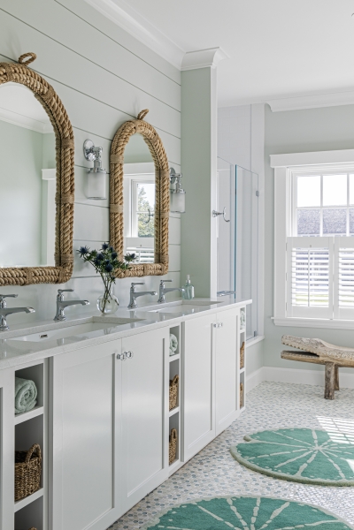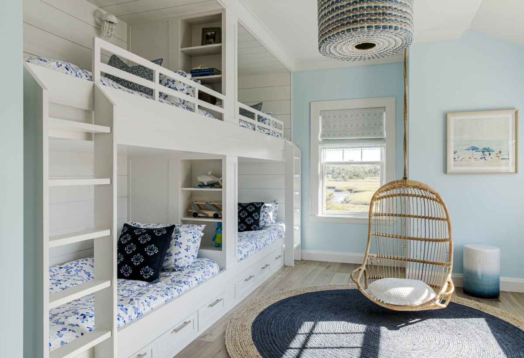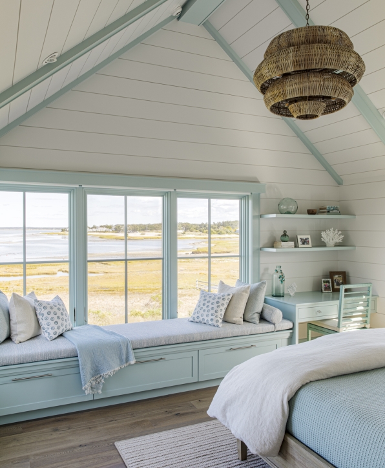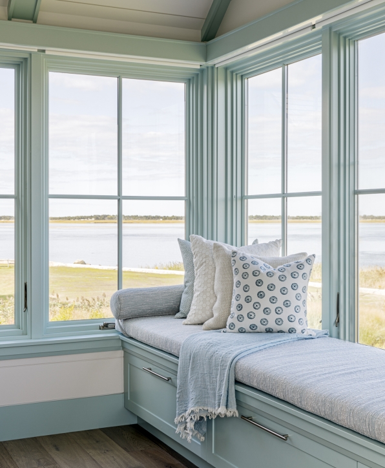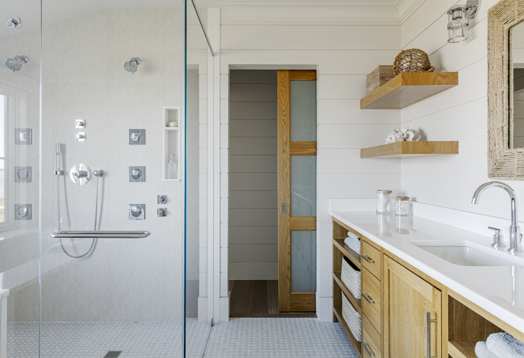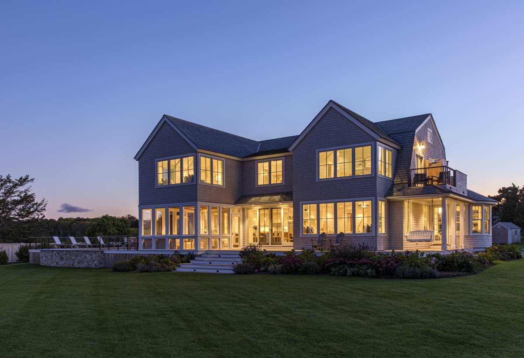Salten Point
Salten Point
Cape Cod, MA
After helping our clients with a renovation and addition to their primary residence, LDa was brought in to design a second home for the family out on the Cape. Situated on a stunning piece of property overlooking the Black Bank Channel and Cape Cod Bay, the home was designed to embrace the water views at the rear, and blend into the neighborhood’s more traditional housing stock on the street facing side.
Bedrooms are located on the second floor, with the master suite overlooking the back yard and ocean view. The kids share a bunk-house style bedroom with stacked twin beds, and a large, shared bath. On the first floor, the home was designed for easy gatherings or quiet contemplation, a circular sunroom provides a quiet area to watch TV or read, while the open plan family room, dining room, kitchen and porch celebrate the home’s waterfront location. The kitchen opens to the pool area with a set of large folding windows and outdoor bar seating, the perfect place for summer entertaining. The large pool deck connects the main house to a poolside lounge, the back yard, and the guest suite located above the garage.
Finishes and materials were selected to be practical, playful and a classically New England beach town style. Classic gambrel roof forms, generous use of shiplap and traditional detailing are balanced with more contemporary built-ins, furniture, lighting and fabrics. This project is the prefect retreat for a busy family looking to leave the city and relax.
Team
Architect: LDa Architecture & Interiors
Interior Design: Kennerknecht Design Group
Builder: JJ Delaney, Inc.
Landscape Architect: Horiuchi Solien Landscape Architects
Photographer: Sean Litchfield Photography
Publications
Cape Cod Home, Early Summer 2021 Issue "Seaside Wonder"
New England Home, Cape & Islands 2020 Issue "Bath and Beyond"
Awards
2020 BRAGB PRISM Awards: Gold - Best Detached Home: 4,500 - 6,000sq ft
