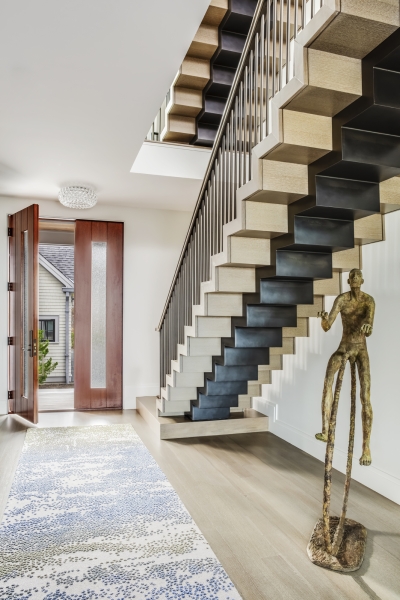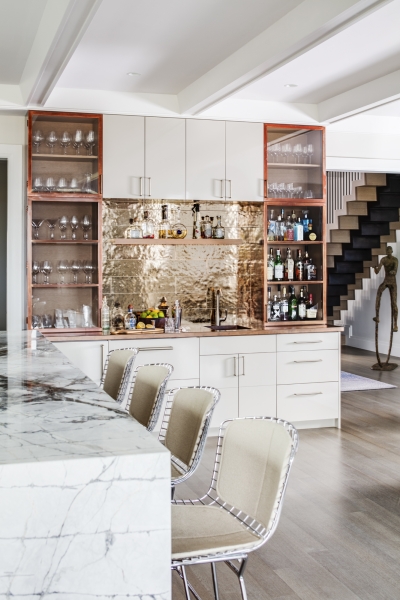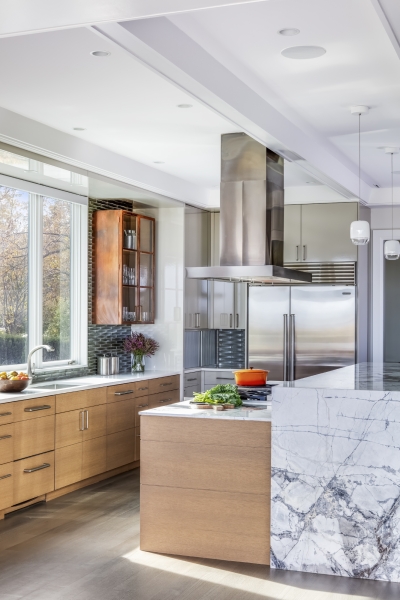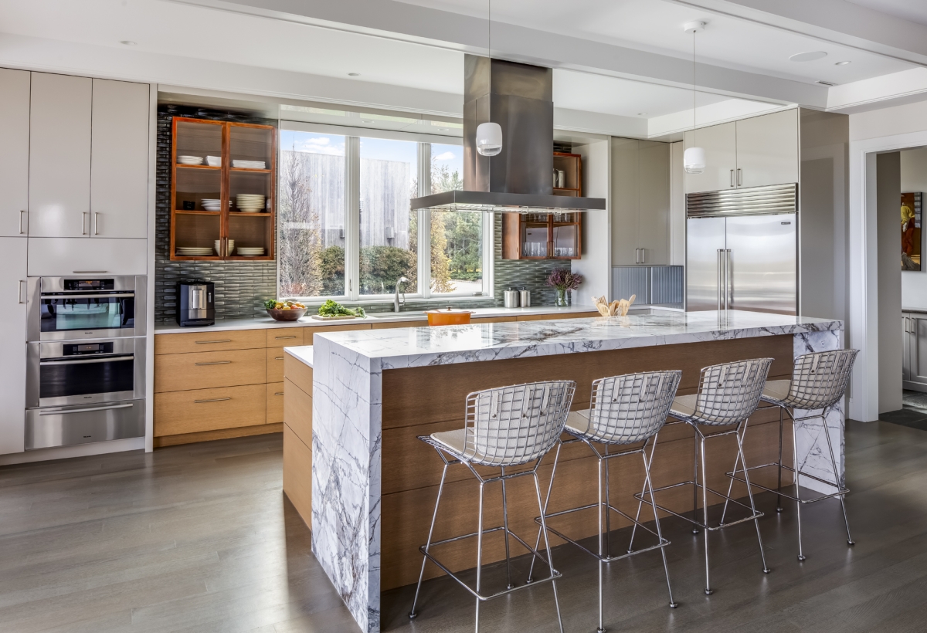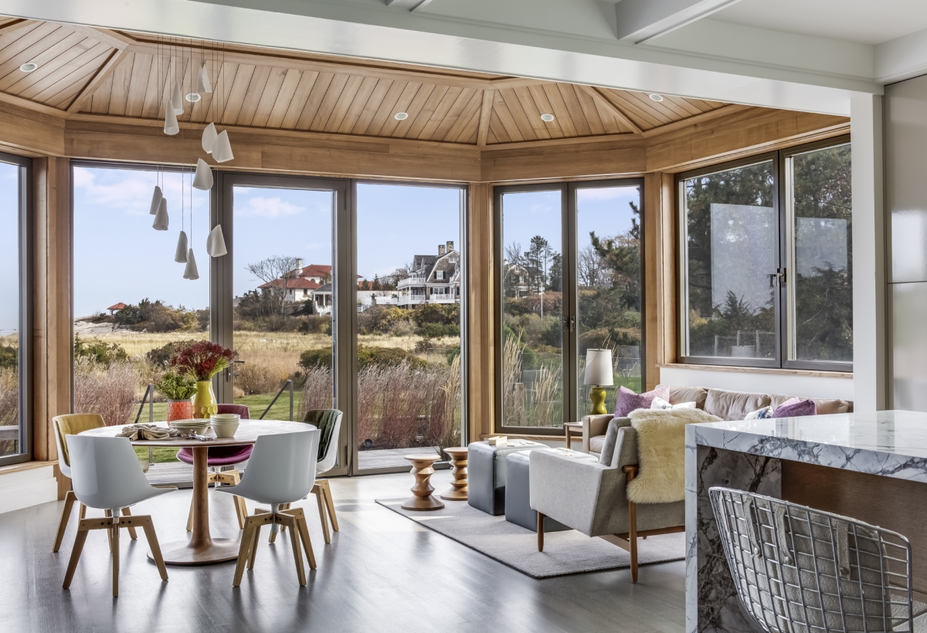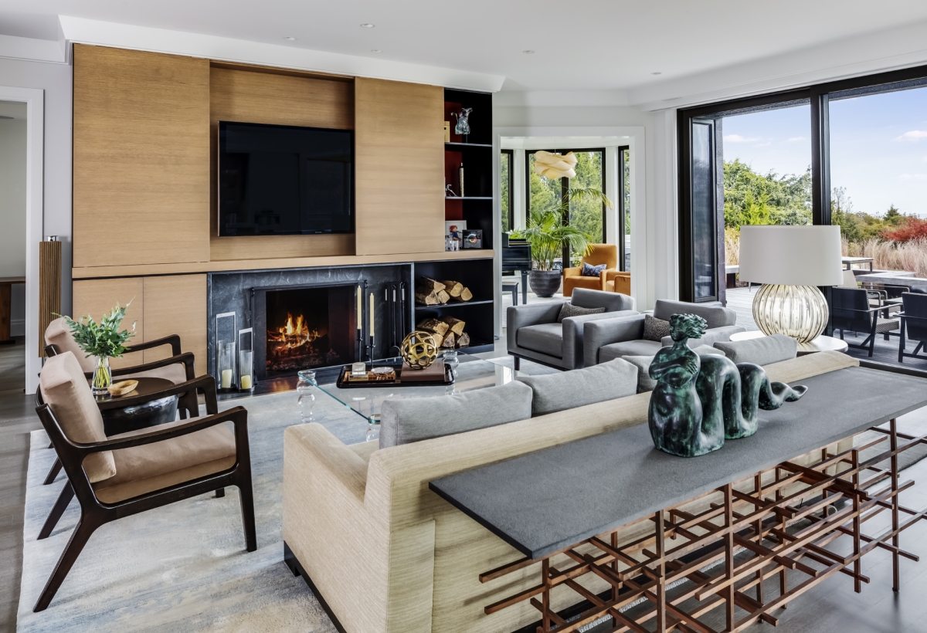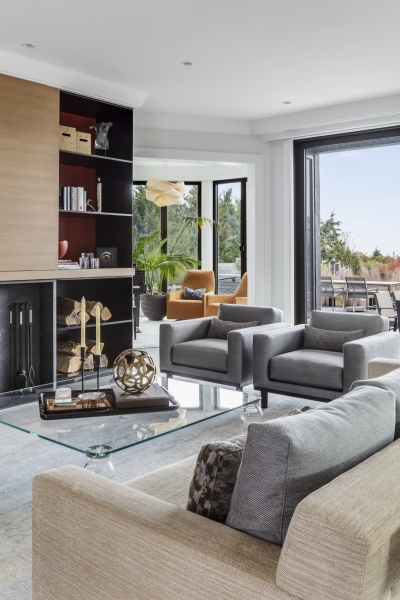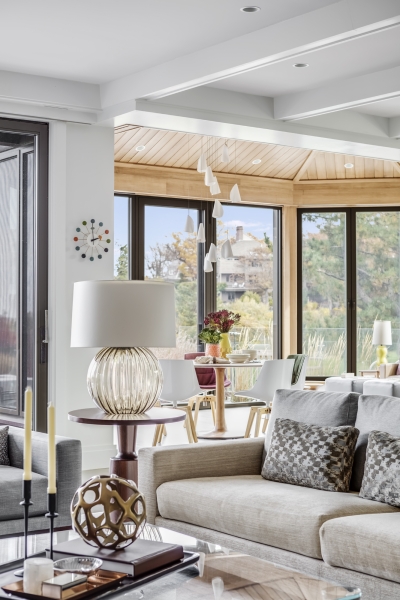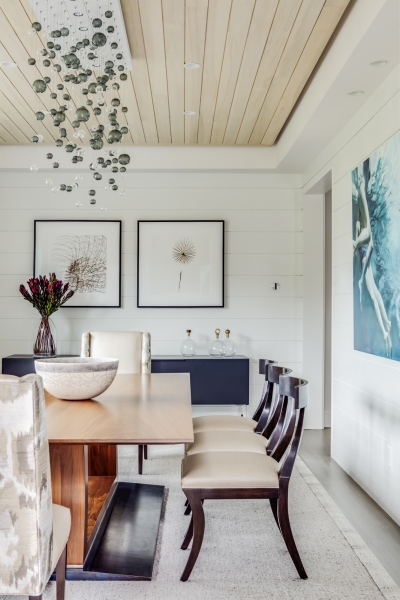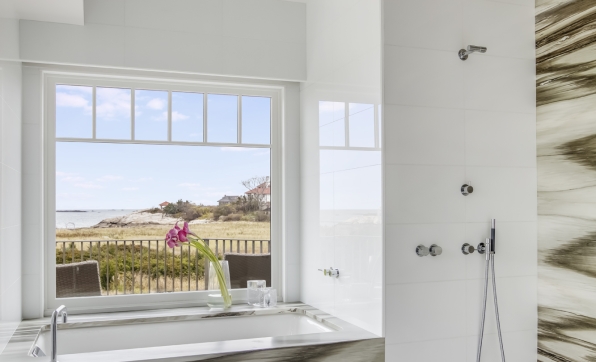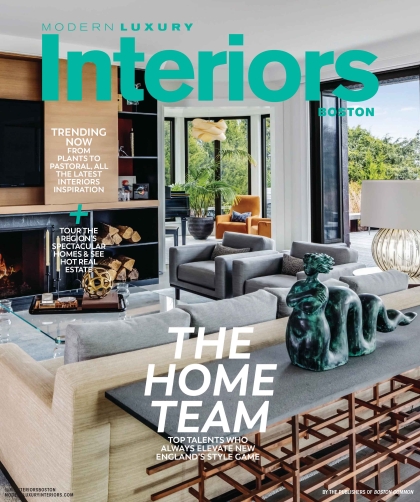Quarry Point
Quarry Point
Cohasset, MA
When the opportunity to move down the street from their former home, our clients knew they had to jump at the chance, even though they had a few hesitations. Rooted in traditional architecture, and lacking an open floor plan, the house felt very disconnected and disjointed. Our clients knew they wanted an open floor plan that took advantage of their waterfront views and a house that felt more contemporary and sophisticated. LDa renovated the garage ensuite, the entire house, reconfigured the main living spaces on the first floor, and designed a breakfast room addition in the rear of the home.
We helped unify all the interior and architectural details to be more streamlined and cohesive. The scope of this project centered on extensively renovating the inside of the home, creating a more open floor plan and connecting the spaces to the outside. We created an addition to house the new breakfast room, which leads into the kitchen, living room and piano room. Previously disjointed, the new well-crafted custom kitchen is a focal point of the home— featuring a diverse array of finishes, including: natural copper, cream lacquer and horizontal white oak cabinetry.
Throughout the first level we added large floor-to-ceiling windows that capture the landscape and connect to the outside deck, all the while making the spaces feel lighter and brighter. To achieve a sophisticated beach feel without being too nautical—we used natural materials and colors found in the surrounding landscape. Contemporary touches were made throughout the house, the main feature being the floating steel and oak staircase in the foyer. The result is a modern home that feels connected inside and out.
Team
Architect: LDa Architecture & Interiors
Interior Design: LDa Architecture & Interiors
Builder: Curtin Construction
Landscape Architect: Gregory Lombardi Design
Photographer: Greg Premru Photography
Awards
2020 BRAGB PRISM Awards: Gold - Best Interior Design of a Kitchen
