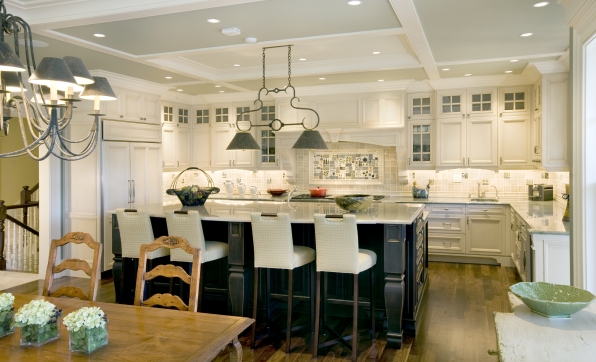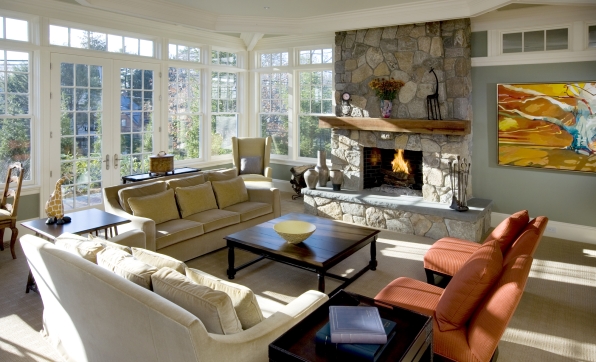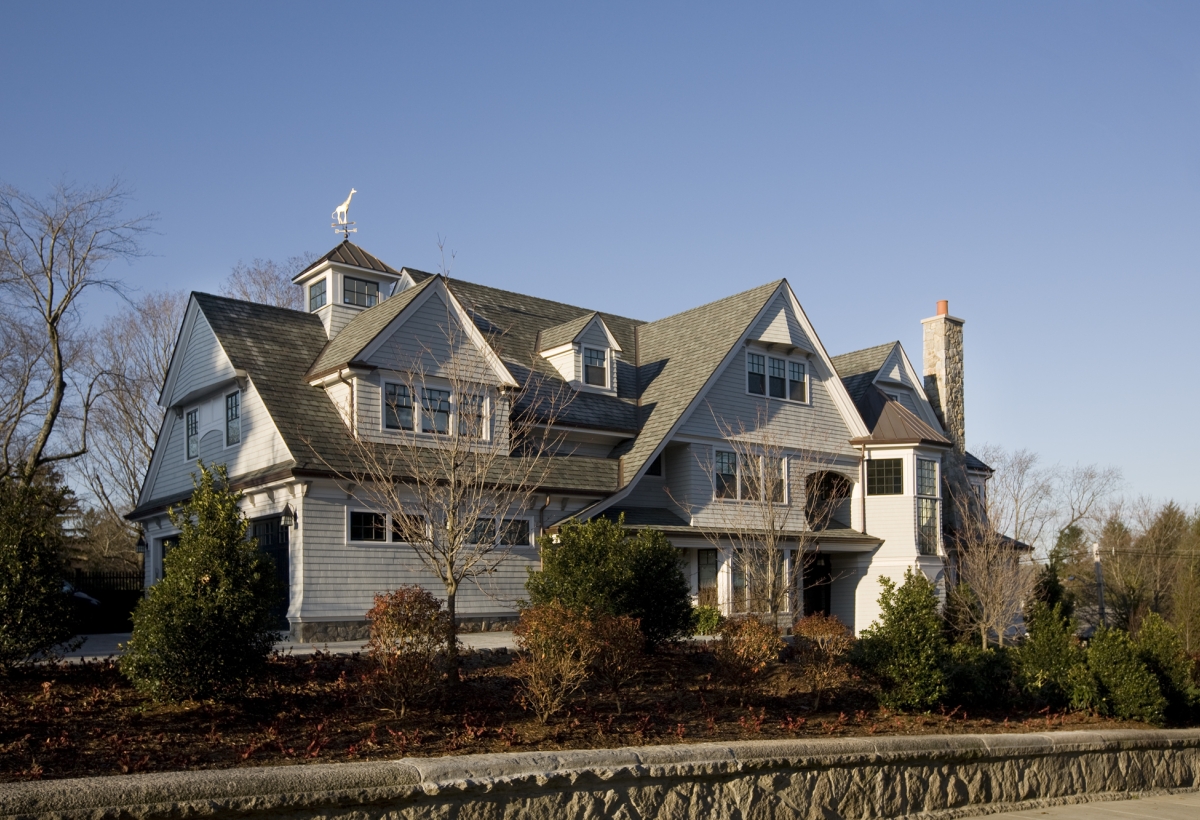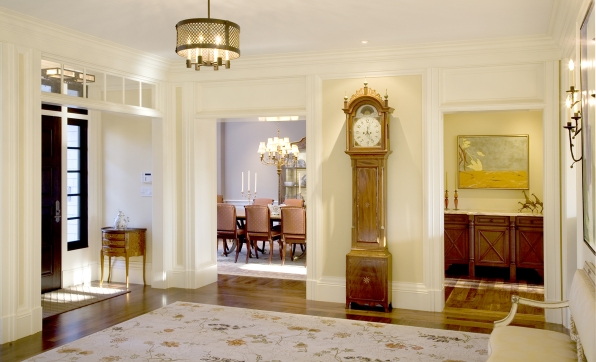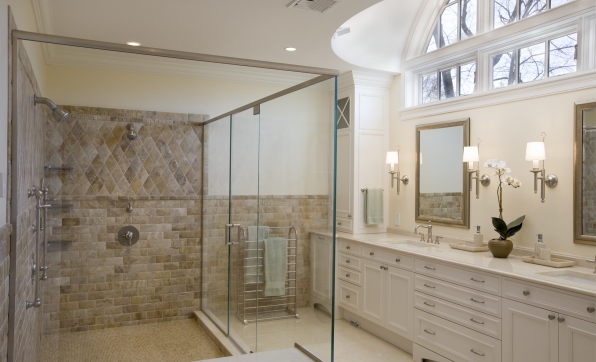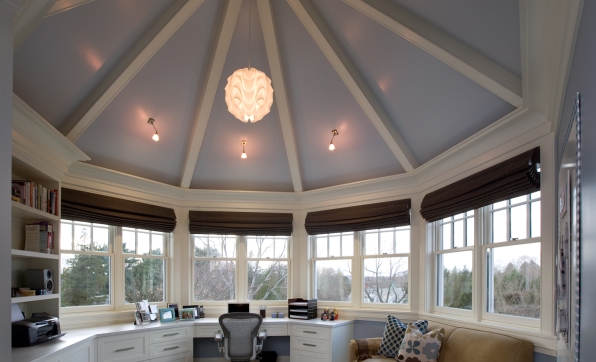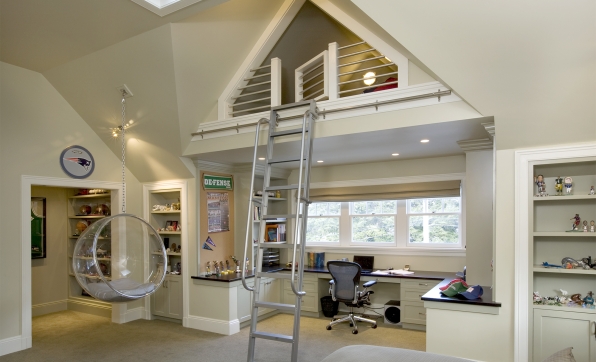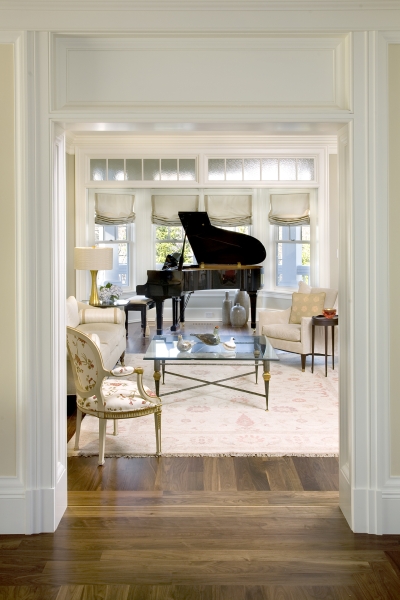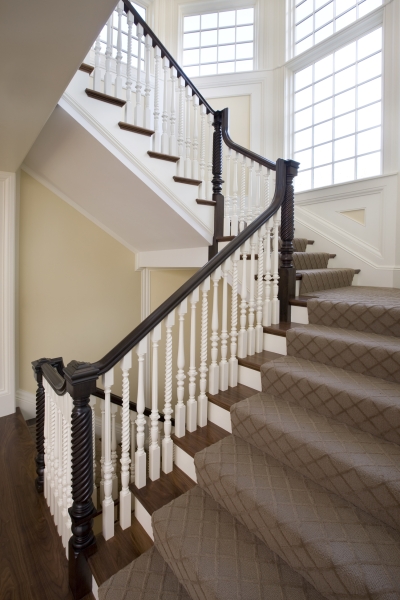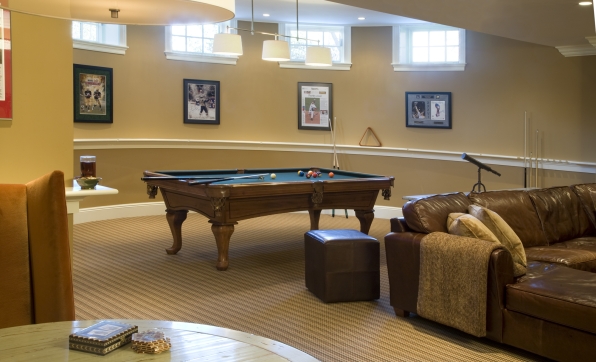Newton Hill
Newton Hill
Newton, MA
Located on a prominent site at the major intersection of a historic neighborhood, this property was the original site of a turn-of-the-century estate home that had burned to the ground during a New England blizzard in 1898.
A steeply sloping, triangular-shaped site, bound on two sides by streets and historic stone retaining walls, proved to be a unique architectural challenge to fulfill not only the space and lifestyle needs of the client, but to do it with a sensitivity to its prominent, public presence in the neighborhood. The homeowner’s desire to capture the essence of the Victorian Shingle Style provided the opportunity to create a sophisticated gathering of forms that not only helps to negotiate the sloping transitions, but also addresses the many public fronts of the site. The result is an inspiring composition that serves as a gateway to this historic neighborhood.
The interior of the house provides a balance between spacious, light-filled gathering rooms for entertaining with intimate family spaces for work and play. The creative use of traditional interior detailing, proportion and sophisticatedly simple finishes properly reflects the architectural character of the Shingle-Style, yet also fosters a contemporary sense of open space, embracing the plentiful natural light, intimate views and casual elegance that reflects the lifestyle of the homeowners.
Team
Architect: LDa Architecture & Interiors
Interior Designer: Erin Butterfield
Landscape Architect: Keith LeBlanc Landscape
Photographer: Peter Vanderwarker Photography
Publications
Home Theater, May 2009
