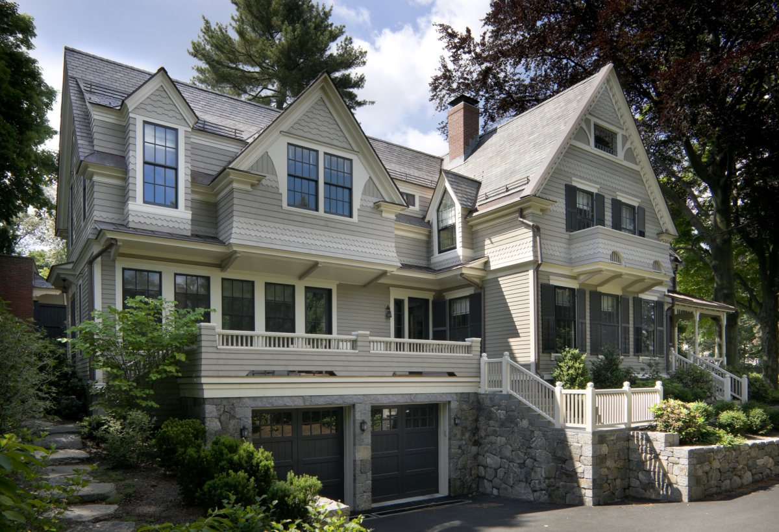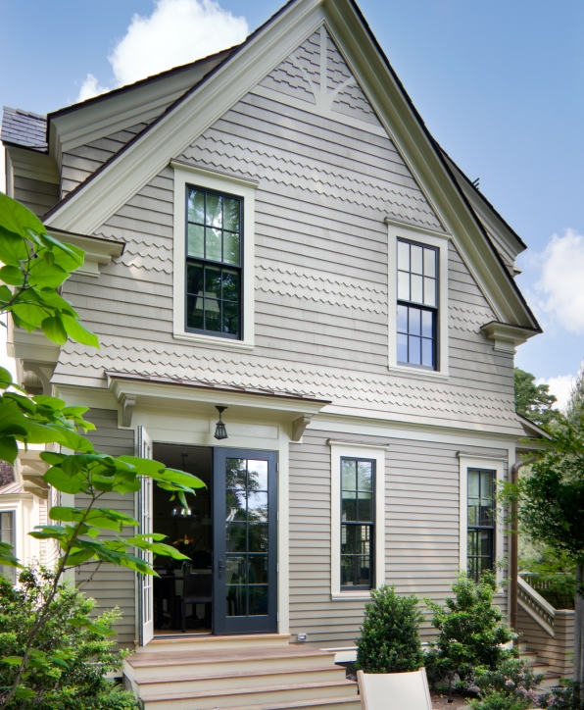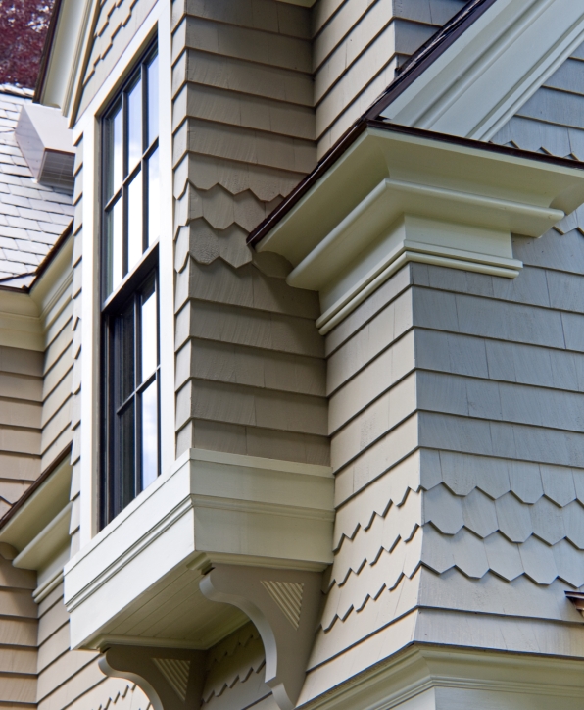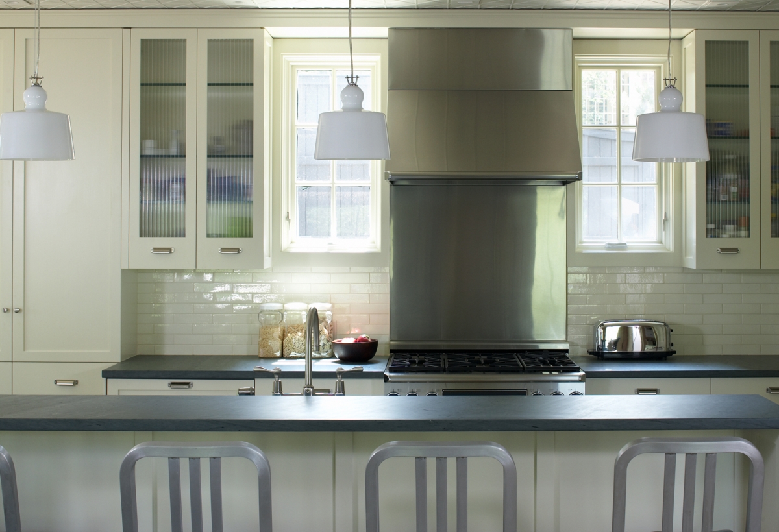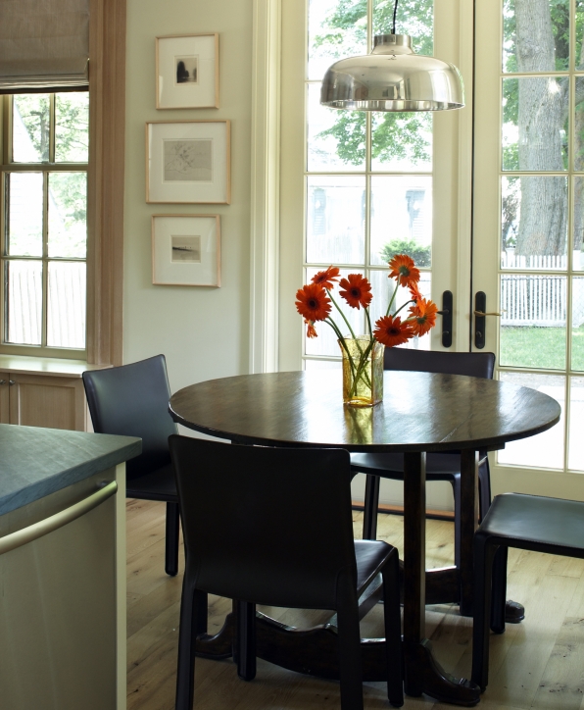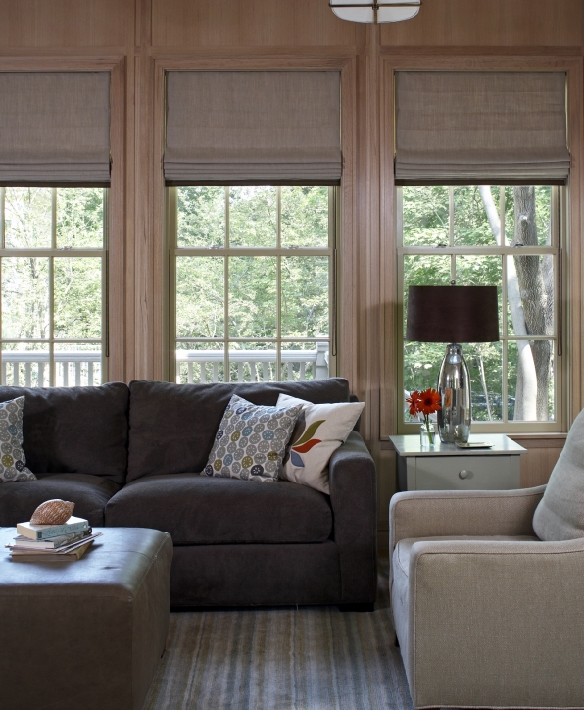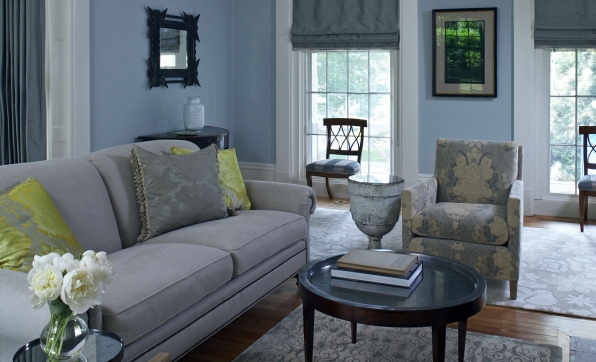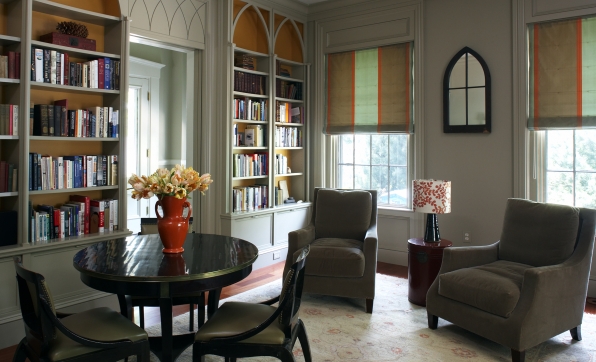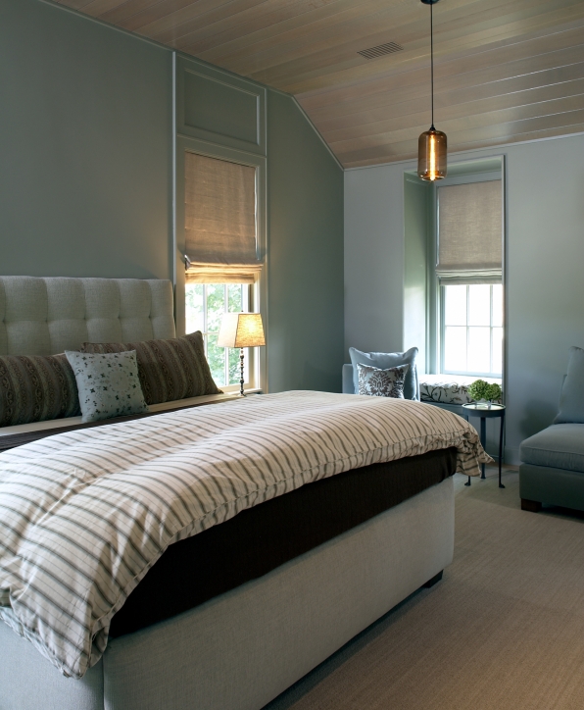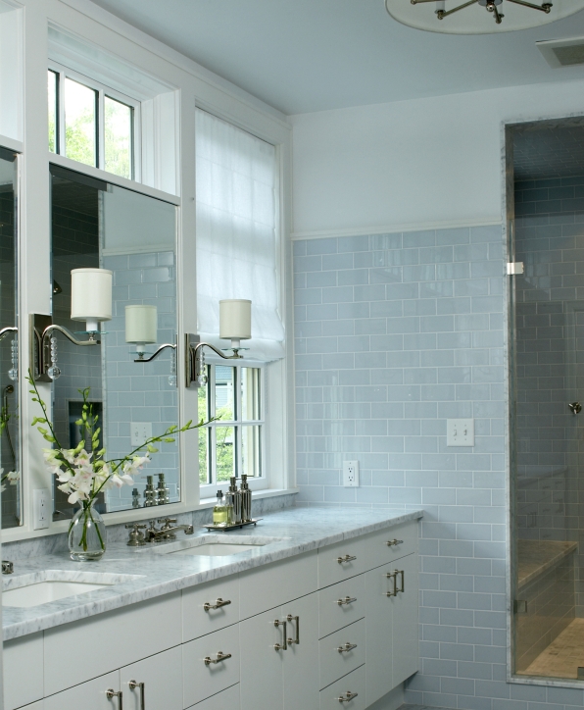Historic Victorian
Historic Victorian
West Newton, MA
LDa was asked to rethink the previous additions made to the rear of this 1860s Victorian home in West Newton. Originally built as a church parsonage nearby, the home was moved to its present location and a series of incongruous renovations were added to the rear façade.
These additions, coupled with a small lot, led to convoluted circulation inside of the house and little yard space outside. By removing the additions and establishing the original rear wall as the starting point for work, LDa was able to respect the home’s integrity, while clarifying circulation and creating more usable open space outside.
The resulting three story addition features a below-grade garage, family room and kitchen at ground level, and Master Suite above. Central to the home is a new stair that connects all three floors while tying together the existing home with this recent addition.
Team
Architect: LDa Architecture & Interiors
Photographer: Greg Premru Photography
Publications
Design New England, September 2007 "Fabulous Renovations"
