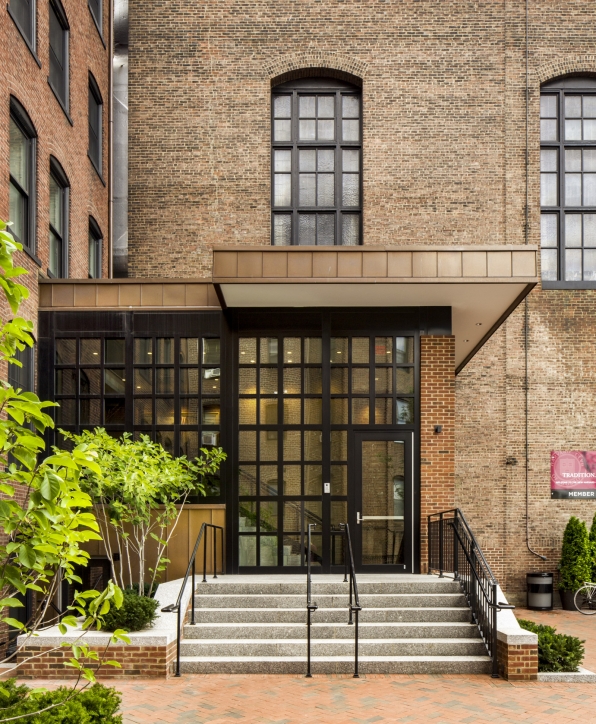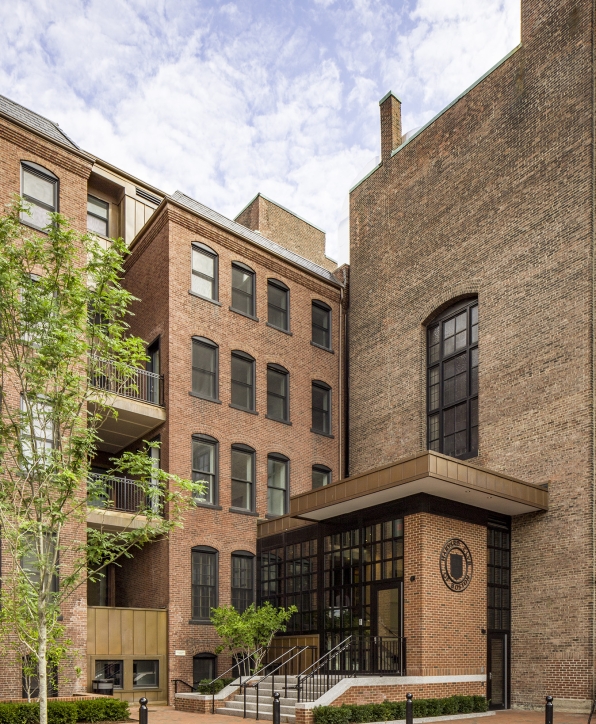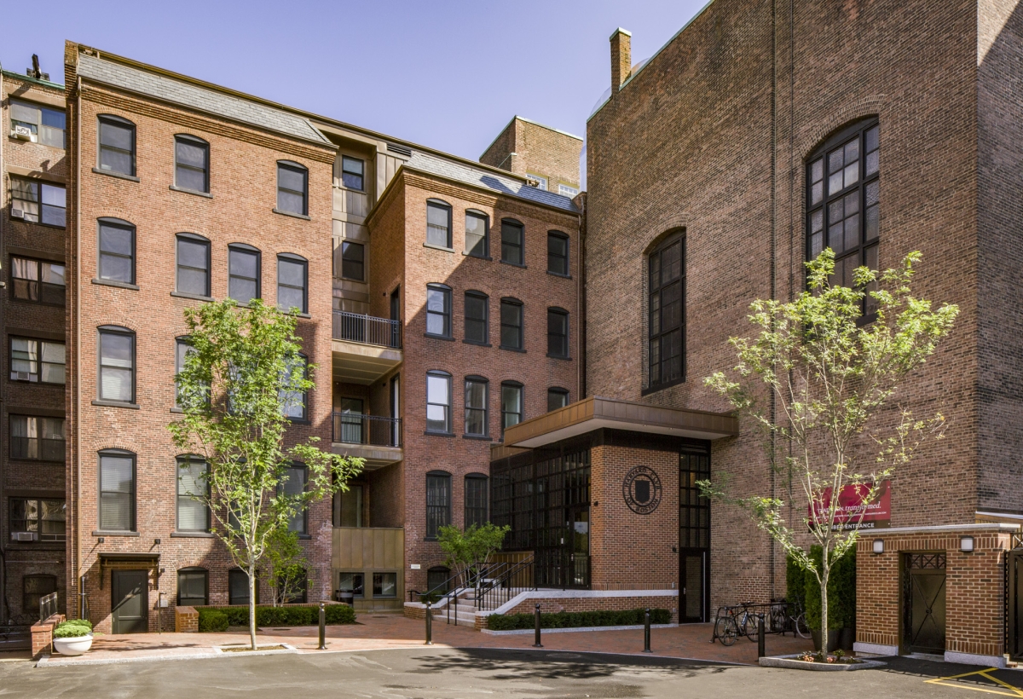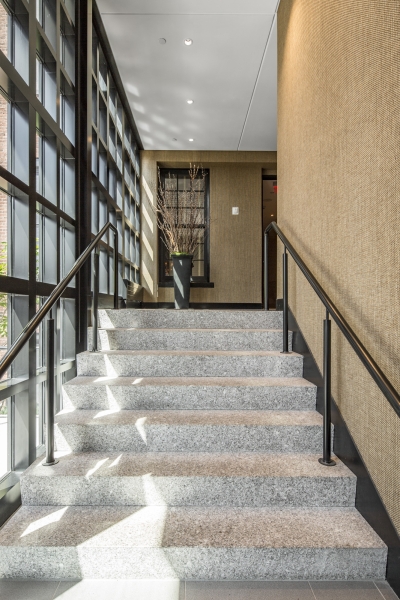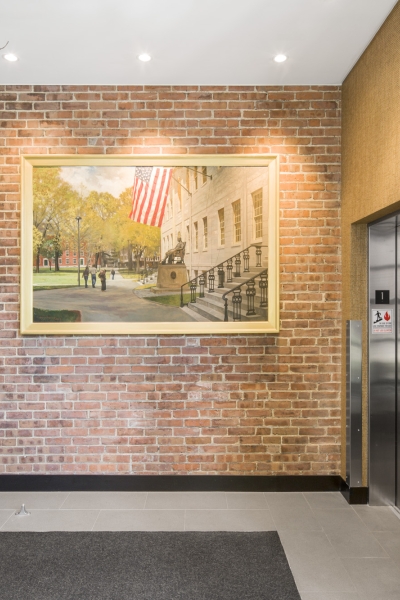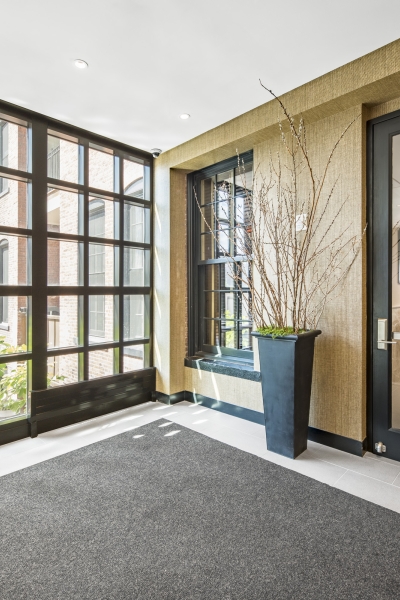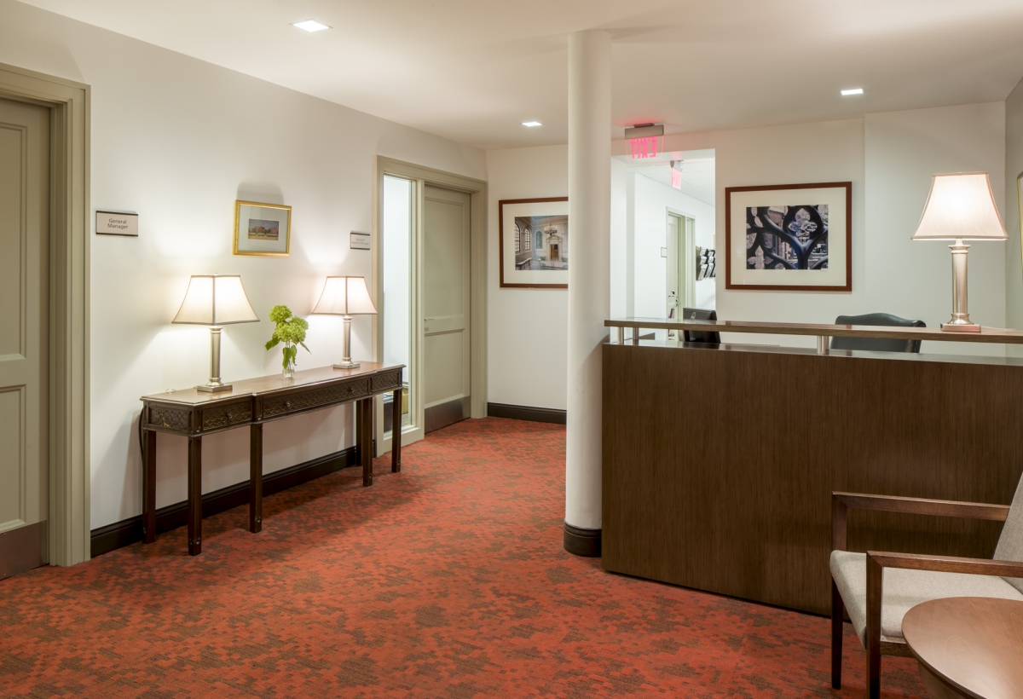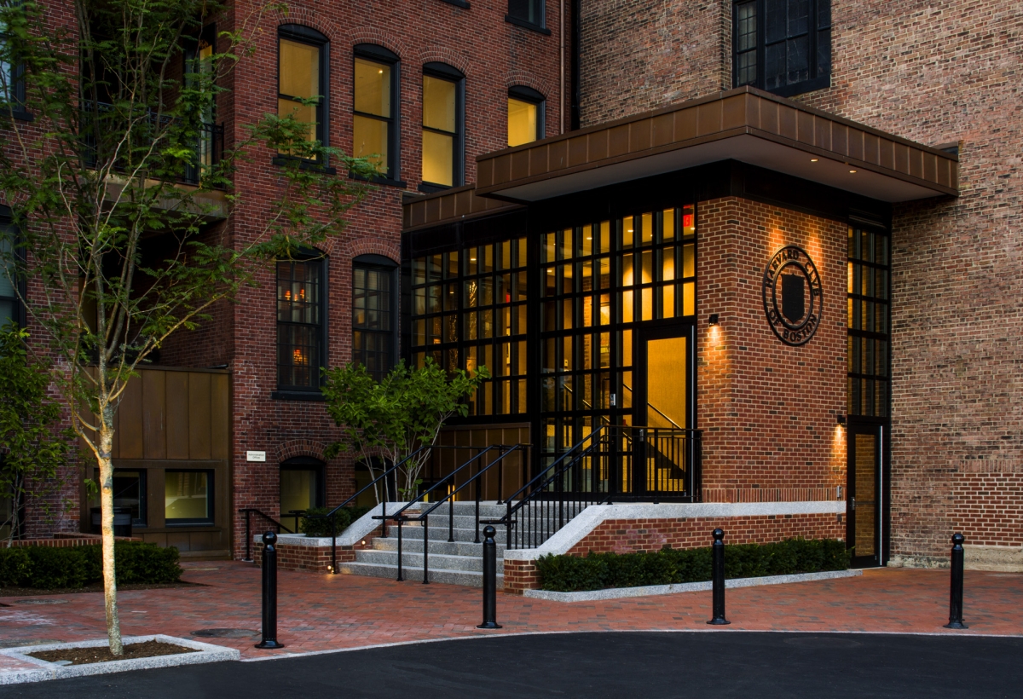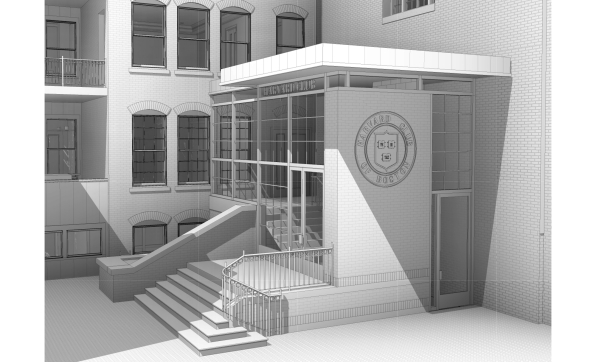The Harvard Club
The Harvard Club
Boston, MA
As part of a larger renovation project involving its neighbor at 380 Commonwealth Ave, LDa designed a new rear entrance pavilion for the Harvard Club on Newbury Street. The new scheme elegantly transitions between the renovated townhome facade next door and the large scale composition of Harvard Hall. The elegant, accessible entry includes an elevator that reaches three separate levels, and is composed of a mixture of masonry, glazed curtain wall, and standing seam copper. Landscape improvements and a new entrance to the lower level offices complete the project.
Team
Architect: LDa Architecture & Interiors
Interior Design: LDa Architecture & Interiors
Builder: Sea-Dar Construction
Master Plan: Perkins Eastman
Photographer: Sean Litchfield Photography
