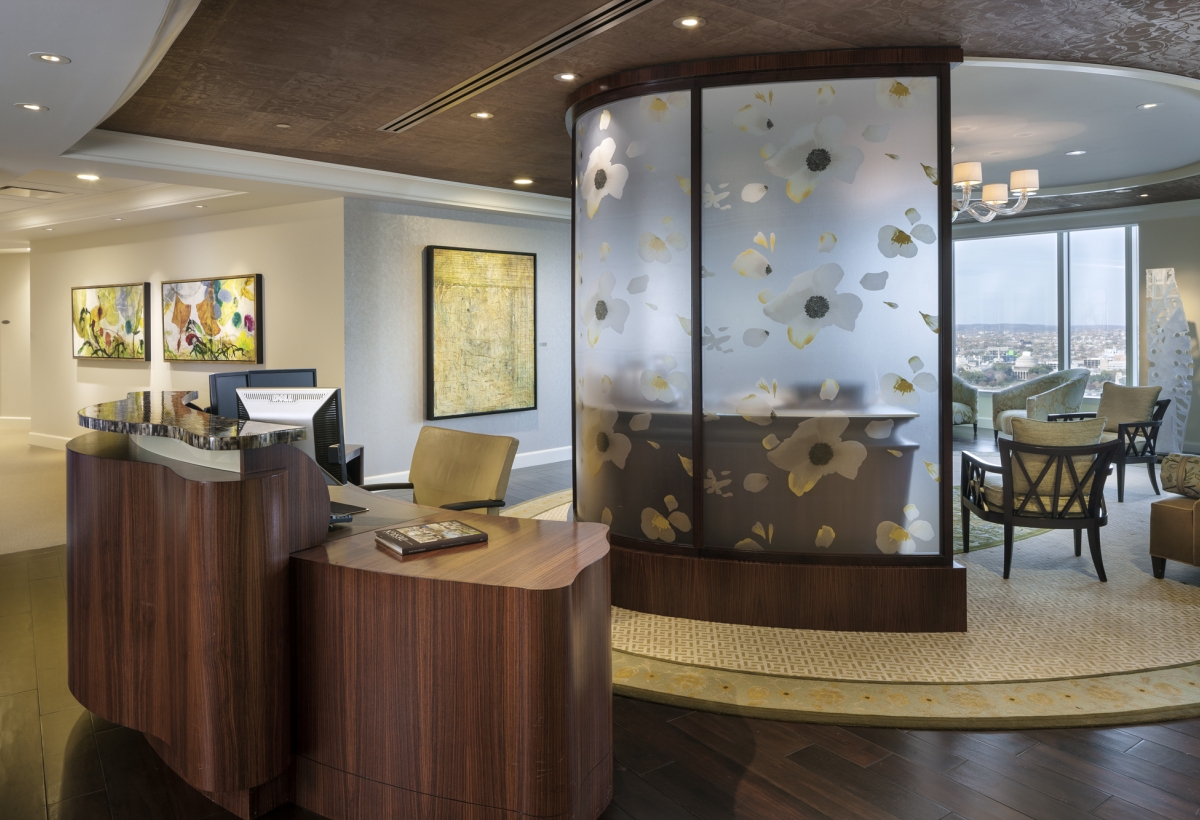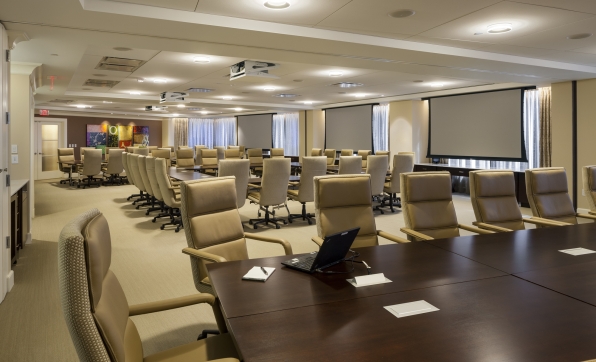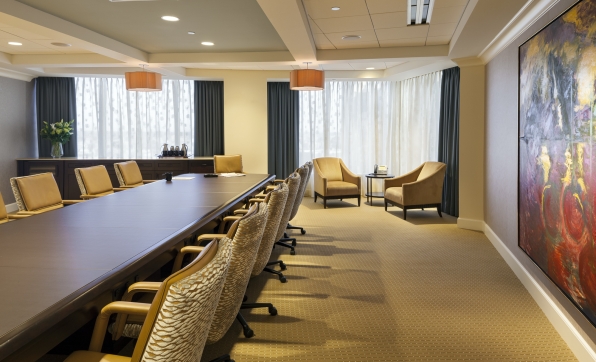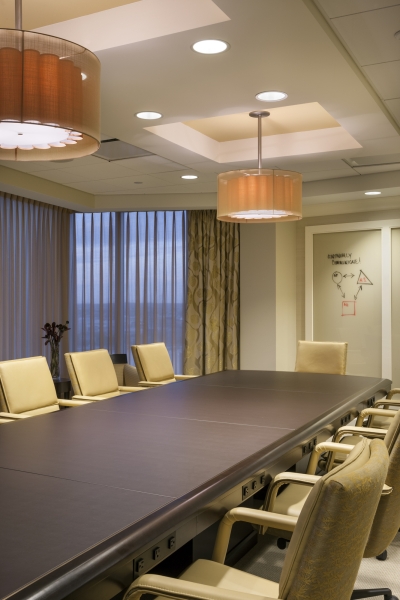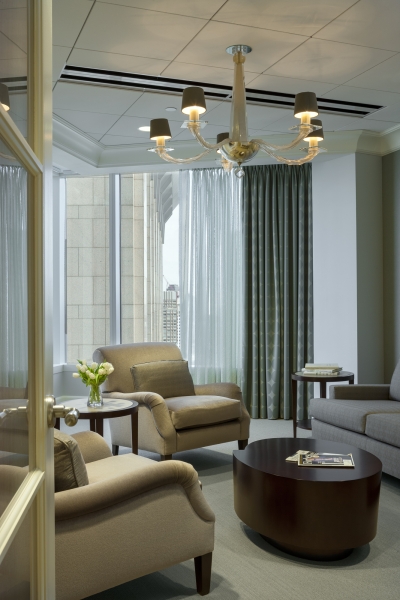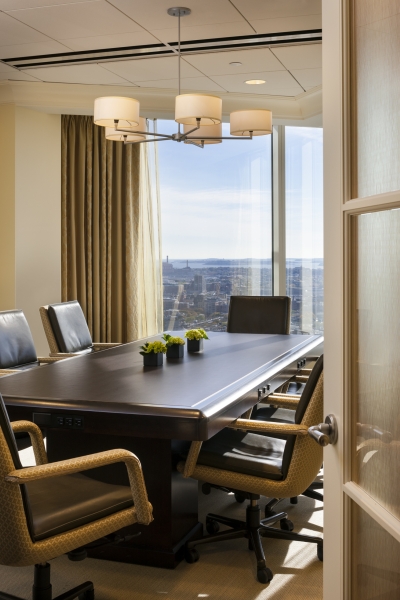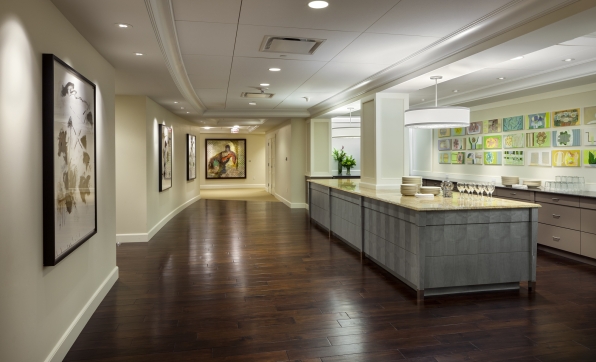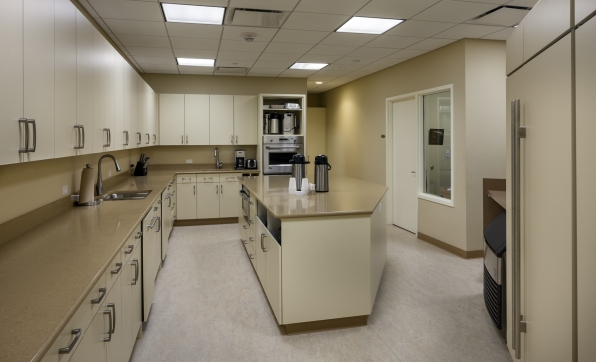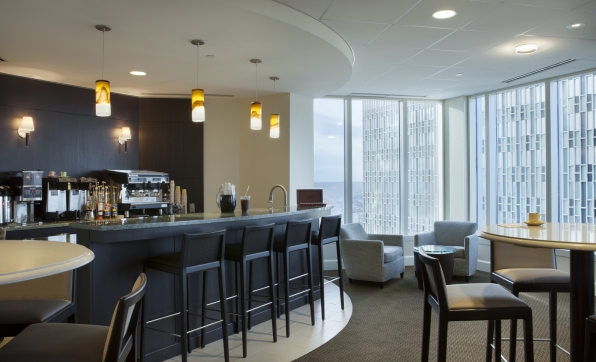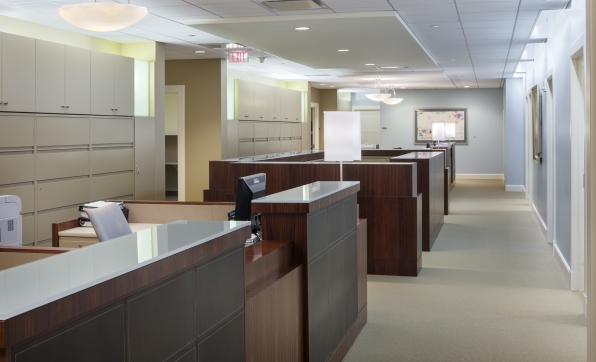Foley & Lardner
Foley & Lardner
Boston, MA
This project consisted of the programming, space planning, renovation and interior fit-out of new office space and the renovation of existing office space for the Boston office of Foley & Lardner, LLP. This included creating a new state of the art conference center, reception area and employee café, as well as adding new attorney offices and support spaces on the newly acquired floor and the partial renovation of existing floors. While Foley & Lardner is an international firm with 21 offices, each practice has a unique ‘identity’, and the Boston office in particular aimed to cultivate a boutique experience with a residential/hospitality aesthetic. Furniture and finishes were chosen based on their durability, flexibility and residential style, in keeping with the overall feel and quality of the Boston office.
Team
Architect: LDa Architecture & Interiors
Interior Design: Red Thread
Builder: Commodore Builders
Photographer: Greg Premru Photography
