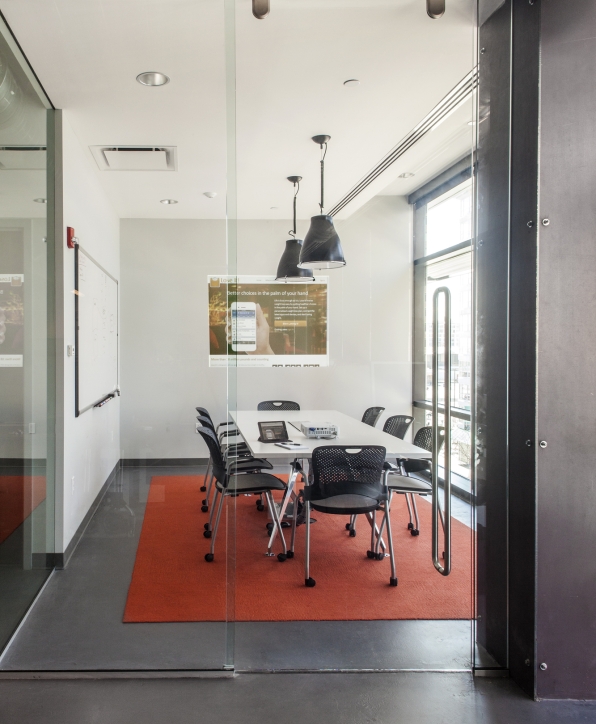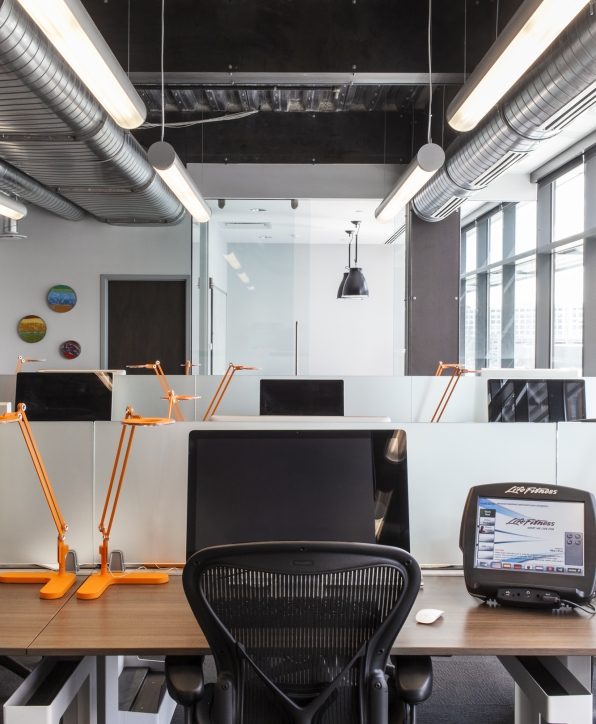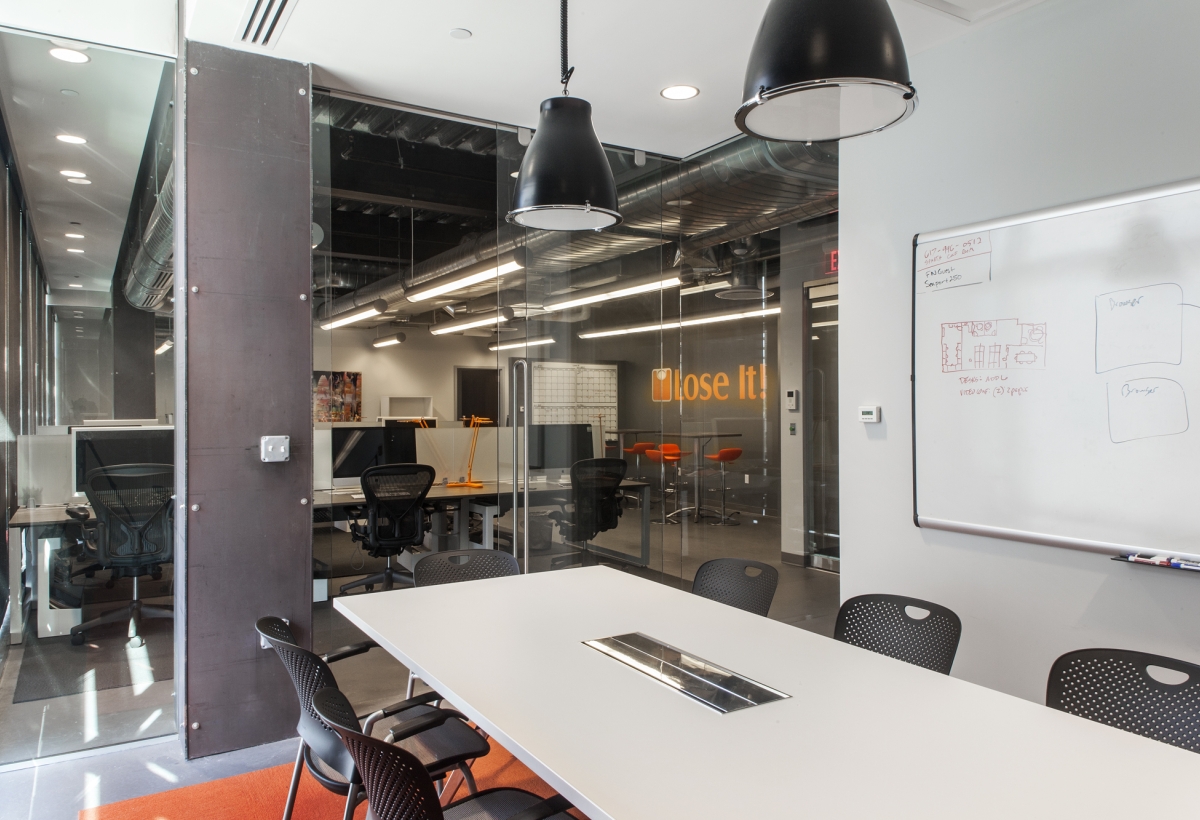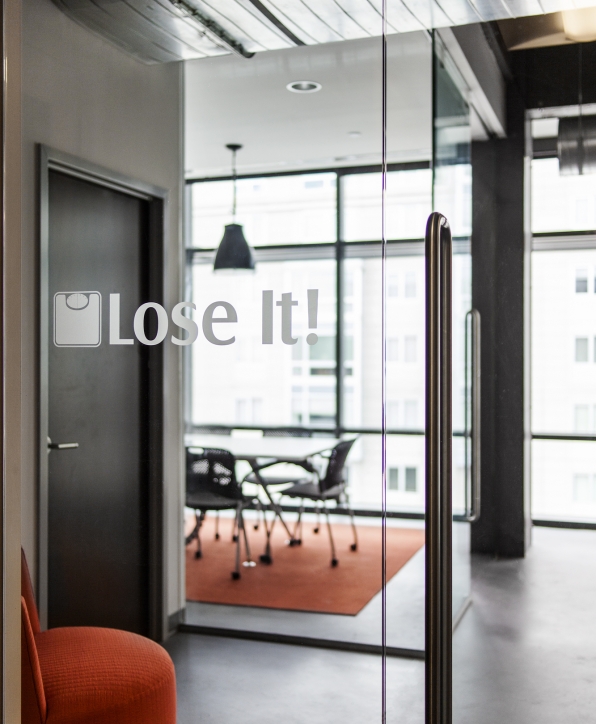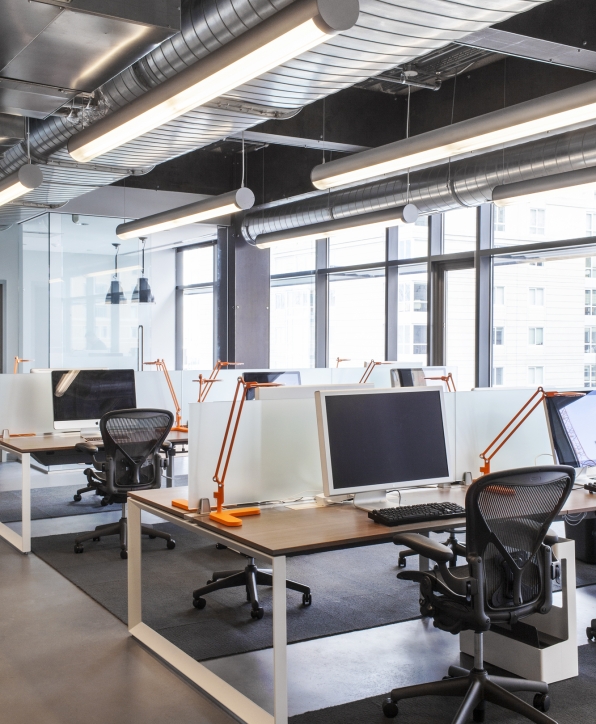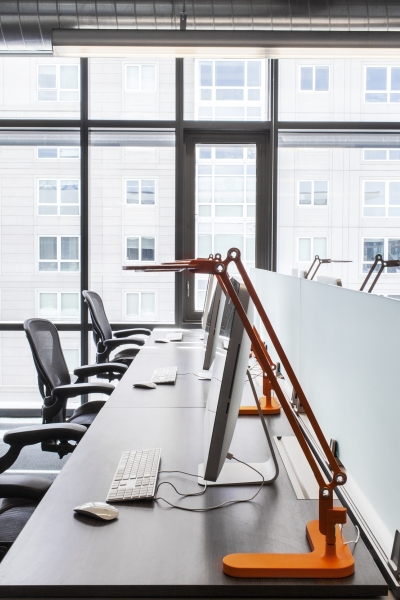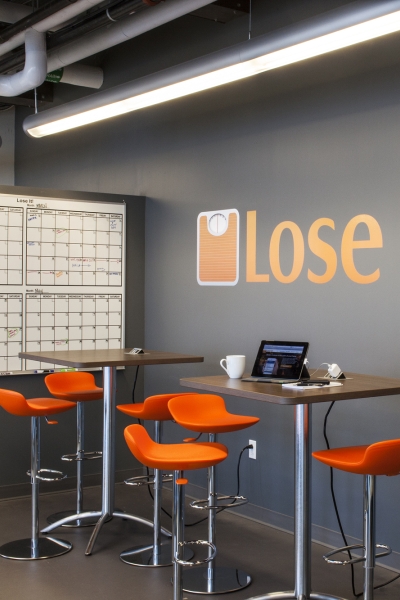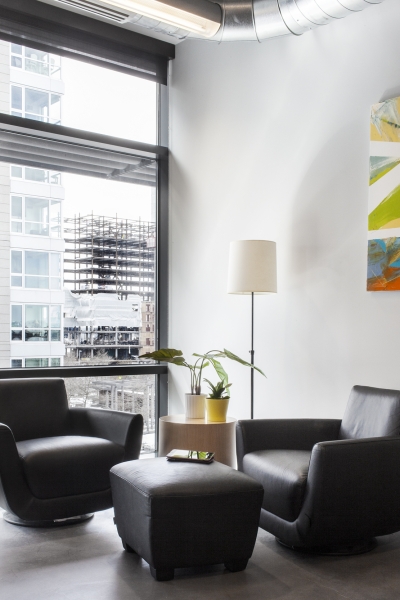Fit Now/Lose It!
Fit Now/Lose It!
LDa was commissioned to provide design and fit-out services for a new office located at Liberty Wharf in Boston. The unfinished space consisted of exposed steel & concrete with expansive widows. Desiring an “industrial” look, the client wished to preserve the raw quality of the building materials, while adding color and sleek, modern furnishings. Fireproofed columns were re-clad with unfinished plate steel, and the bare concrete floors were stained and sealed.
The modern design of this new building allows a great deal of daylight into the office, giving it an open, airy feeling. The expansive feeling was maintained by partitioning the space with glass walls and doors, maximizing day light and outward views. A modern palette of grays with pops of bright orange enlivens the space. Furnishings were laid out to maximize comfort while allowing the company to grow. A beam type desk arrangement in the main open office allows for 12 staff, plus high café tables for additional casual meeting and work space which can be easily modified for additional desk space.
Team
Architect: LDa Architecture & Interiors
Interior Design: LDa Architecture & Interiors
Builder: Federal Construction Corp.
Photographer: Sean Litchfield Photography
