Architecture
Cultural & Recreational
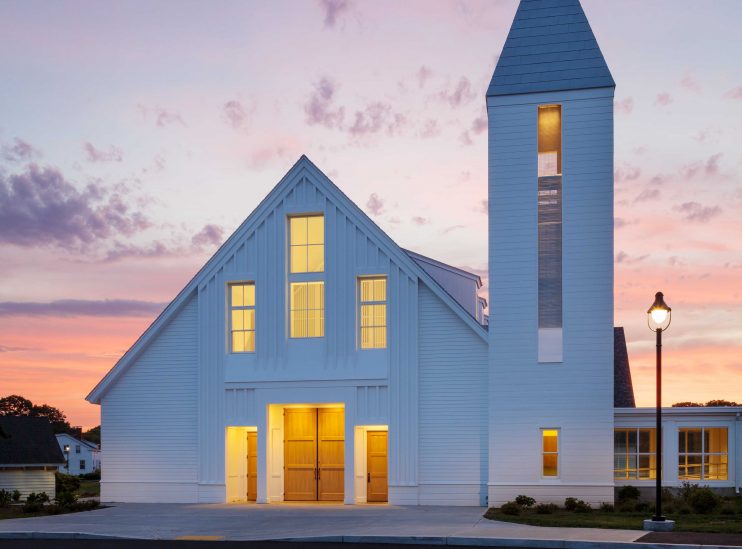
St. Bonaventure Parish New Church Campus
Plymouth, MA
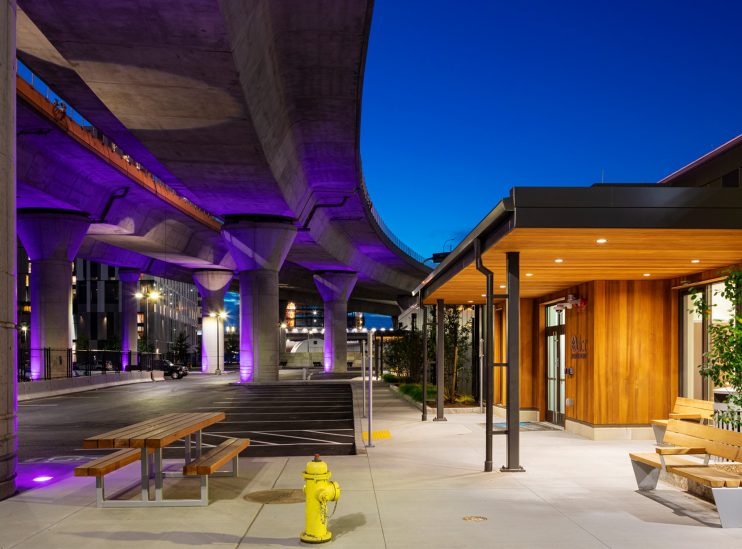
DCR Northpoint Maintenance Facility
Boston, MA

Museum of Science | Omni Theater
Boston, MA
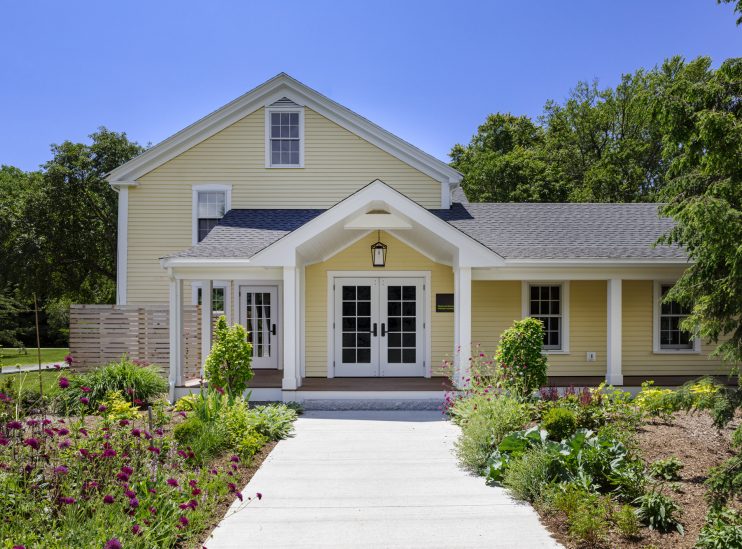
George and Nancy Putnam Learning Center
Beverly, MA
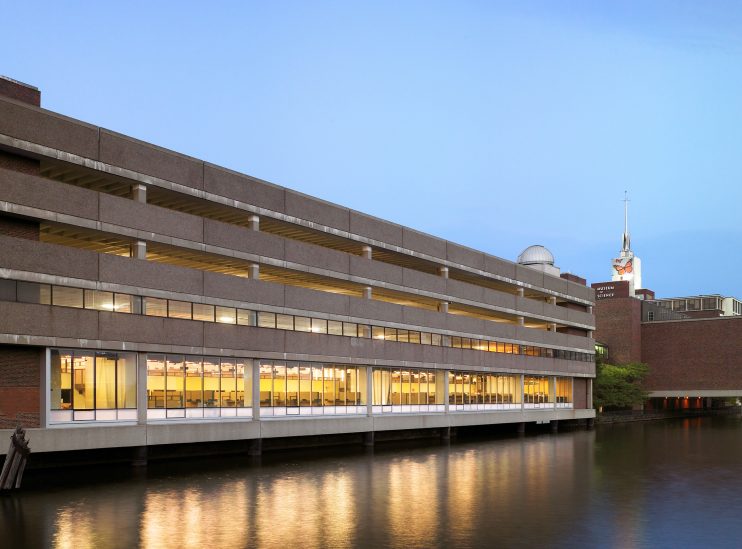
Museum of Science | Sophia and Bernard M. Gordon Wing
Boston, MA
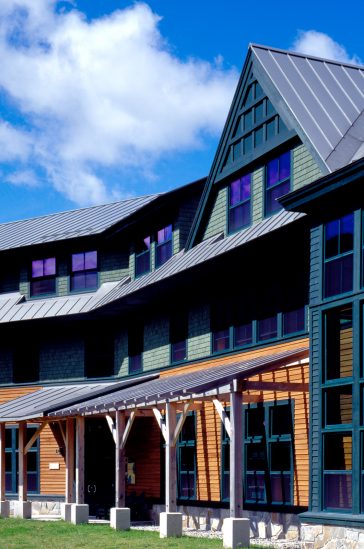
Appalachian Mountain Club, Highland Welcome Center
Crawford Notch, NH
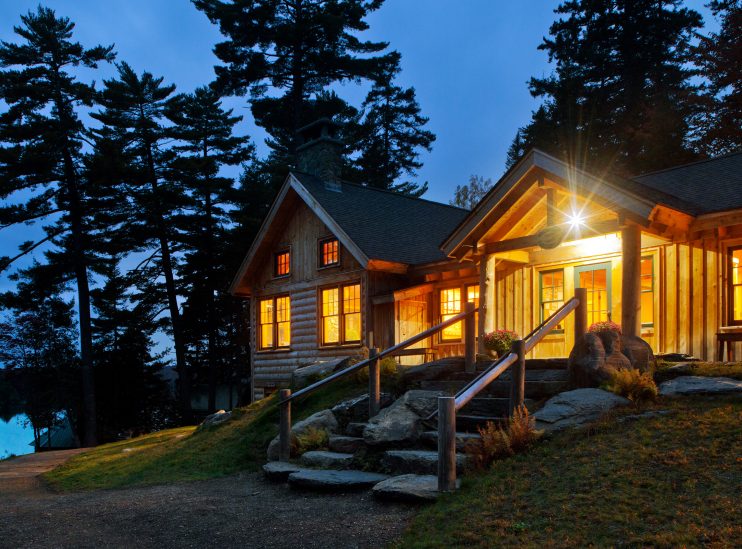
Appalachian Mountain Club, Chairback Lodge and Cabins
Greenville, ME
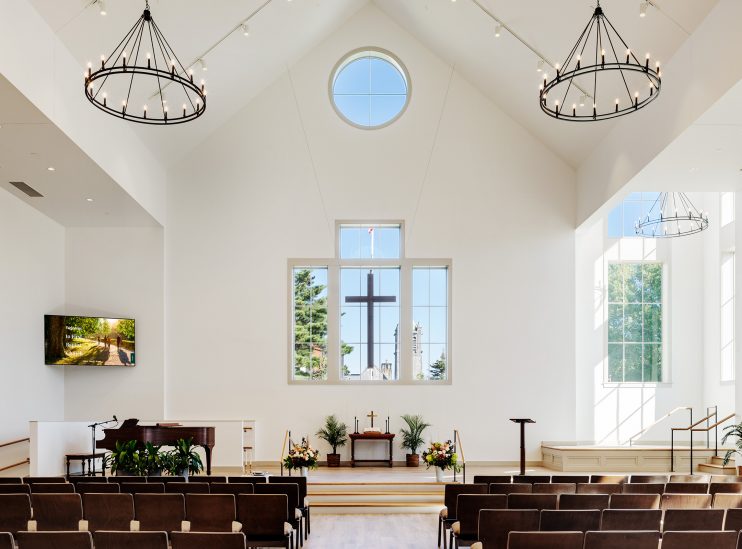
First Baptist Church
Wakefield, MA
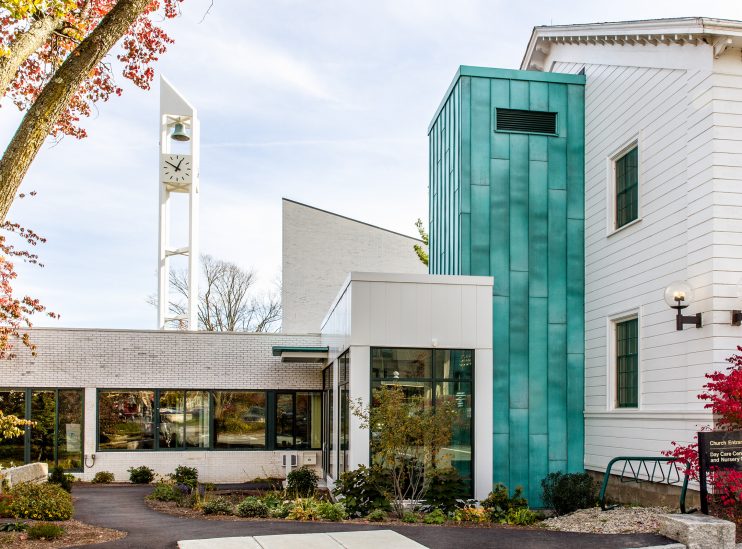
First Parish Arlington
Arlington, MA








