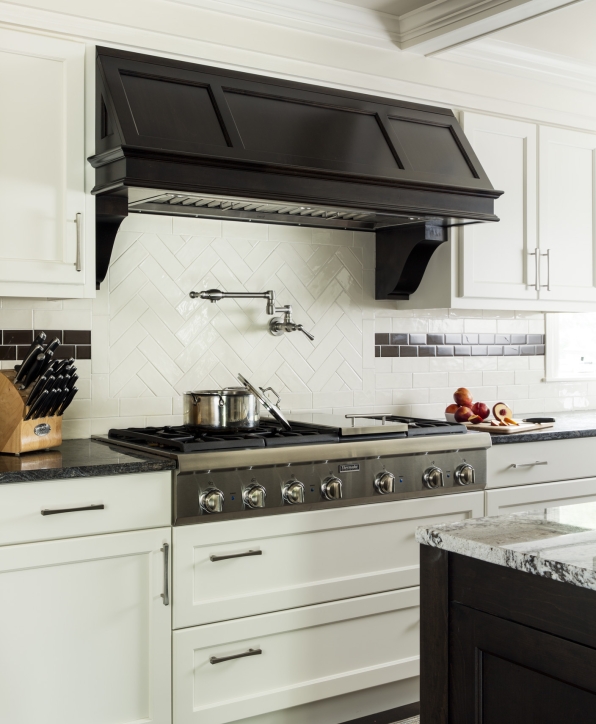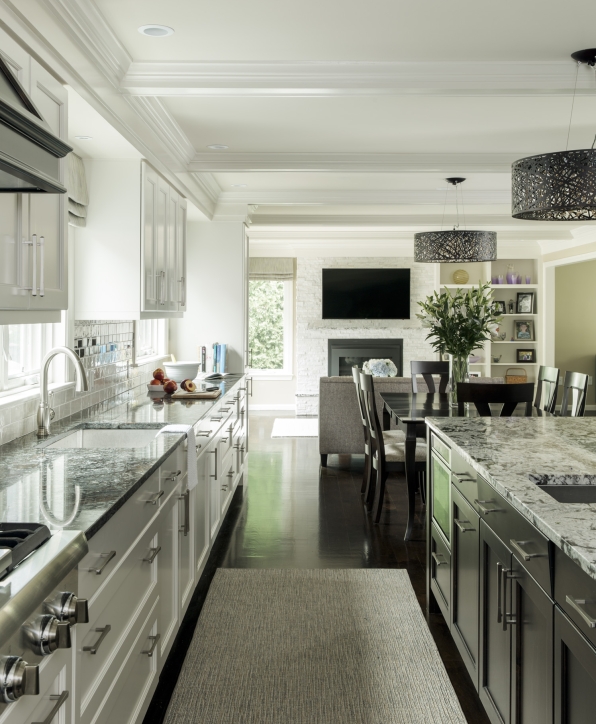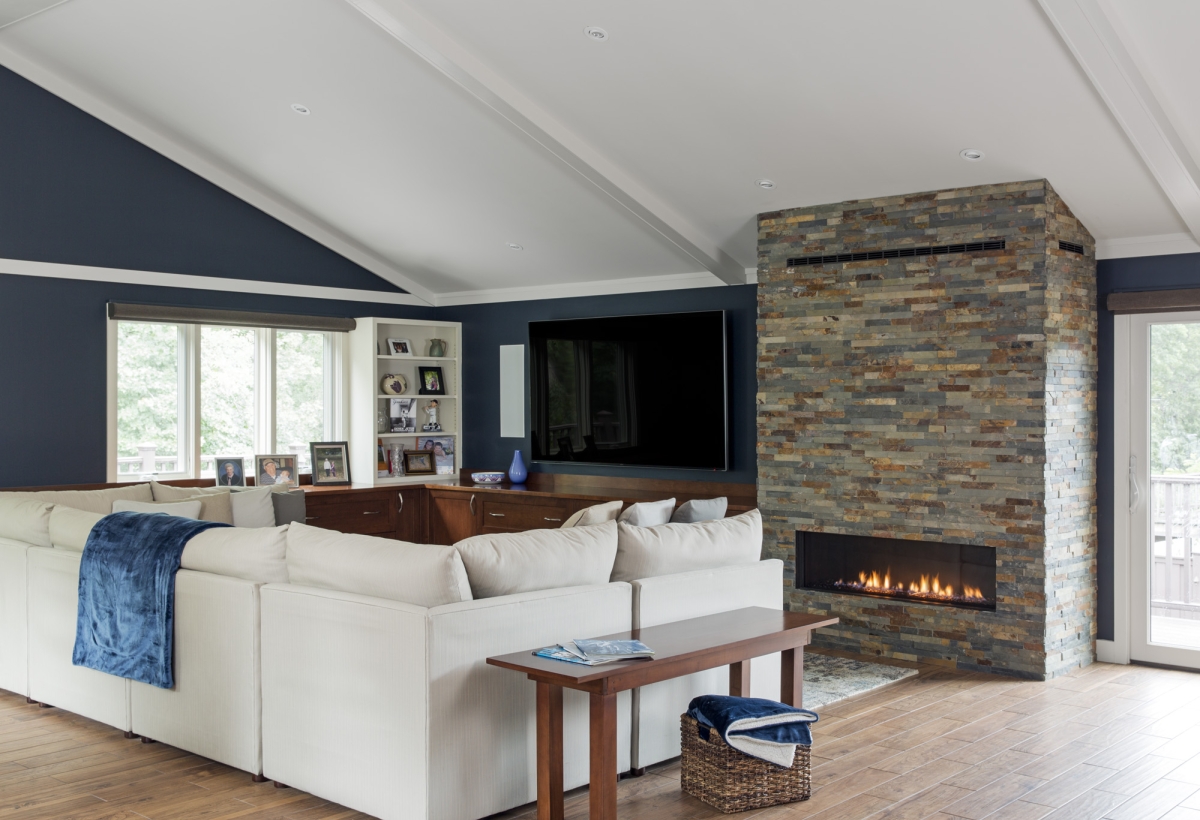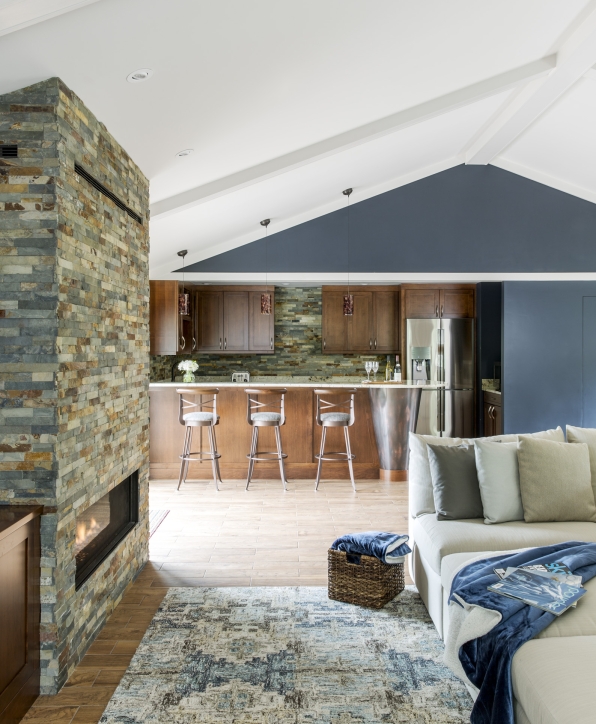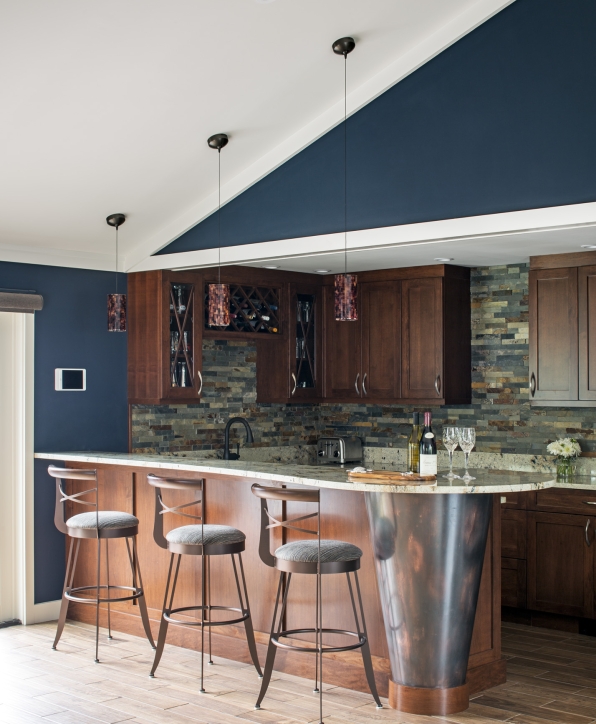Cedar Park
Cedar Park
Waltham, MA
Facing a problem familiar to many of our clients, the owners of this suburban home turned to LDa looking for help in just a few key areas of their home. While the kitchen and great room were generally functional, they lacked the sophistication and customization necessary for their lifestyle. The renovation also included improvements to the master bath, entry, laundry room and some select finish upgrades throughout the rest of the home.
All new cabinetry and detailing gives the expanded kitchen a contemporary look with significantly more storage, and a better visual connection to the breakfast area, family room and adjacent homework area. The family’s great room, located above the garage was transformed into a warm, lodge-like space by opening up the ceiling and taking advantage of the pitched roof, as well as the addition of perimeter cabinetry, a stone clad fireplace and a renovated bar and kitchenette. The main stair was refreshed with new handrails, balusters and newel posts and lighting. New flooring throughout the first floor, as well as new crown moldings, trim and finishes provides a welcoming feeling of warmth and elegance that was missing from the existing home.
Team
Architect: LDa Architecture & Interiors
Interior Design: Lysa Wilkins Interiors
Builder: Brooks + Hill Custom Builders, Inc.
Photographer: Sean Litchfield Photography
