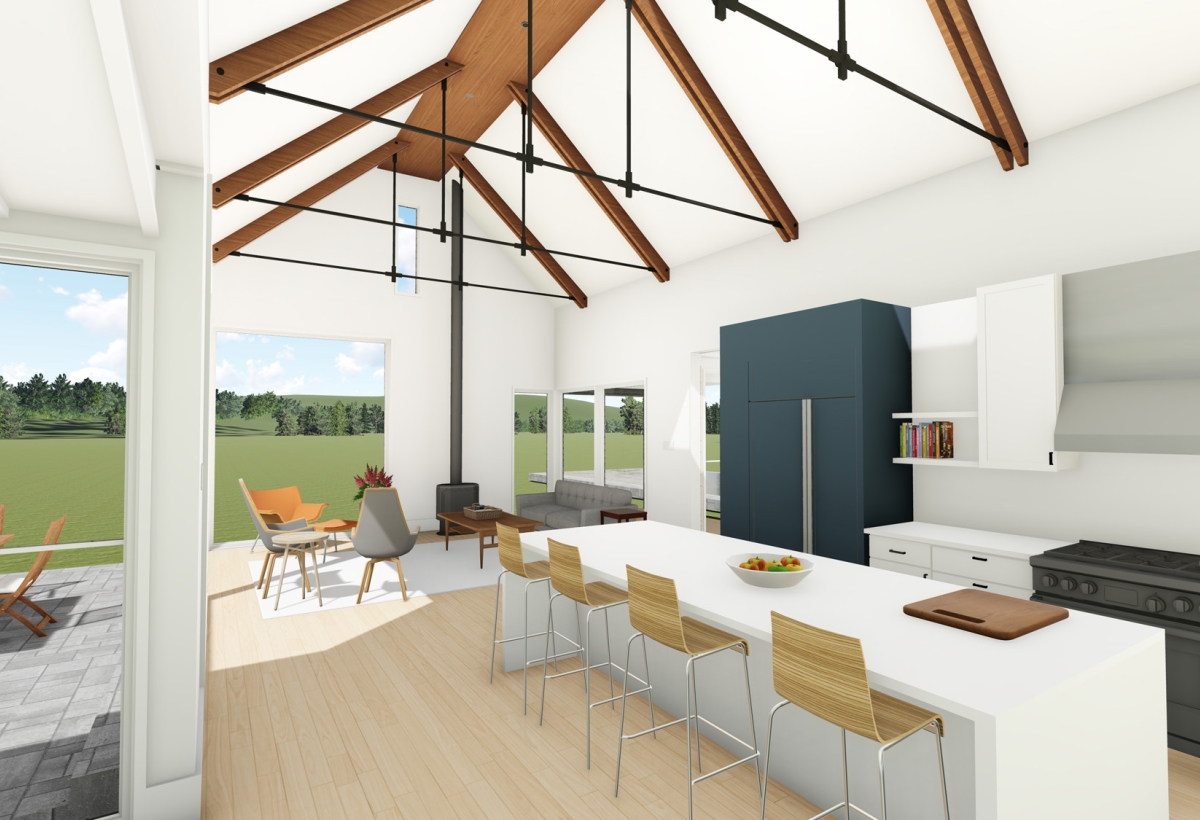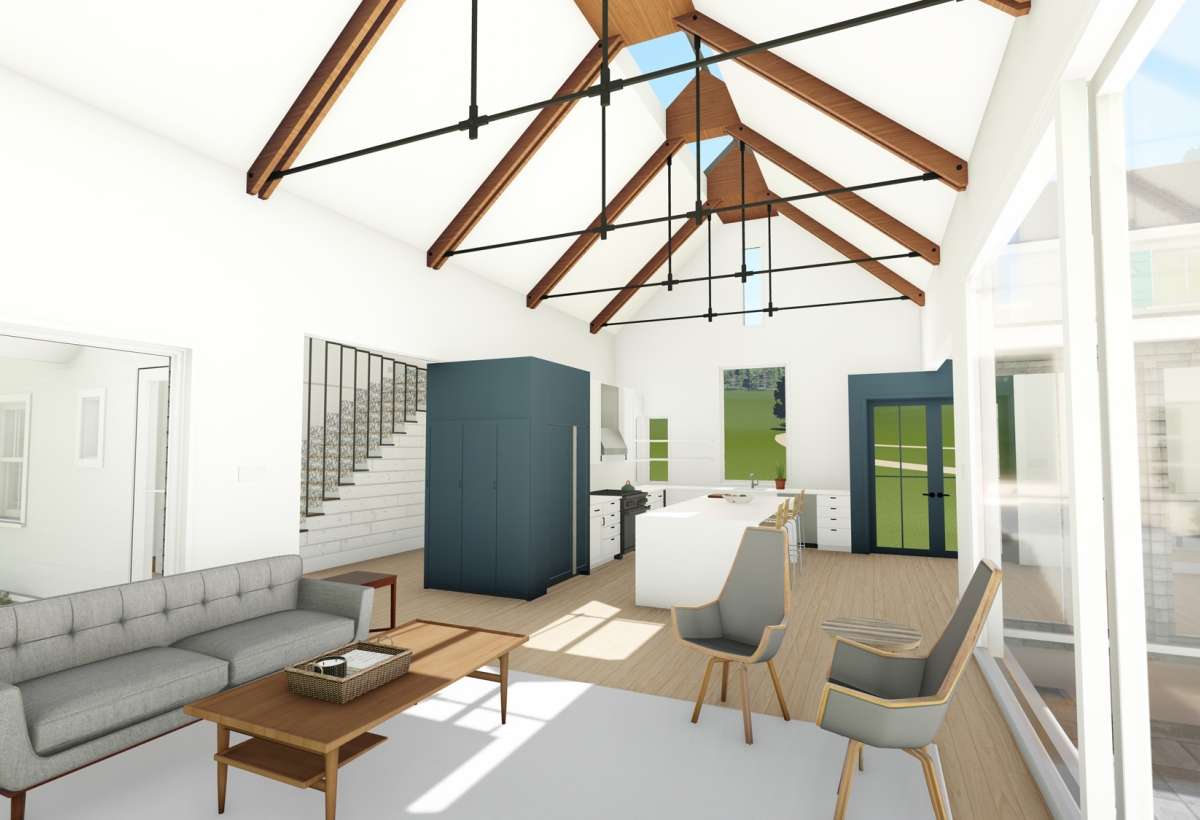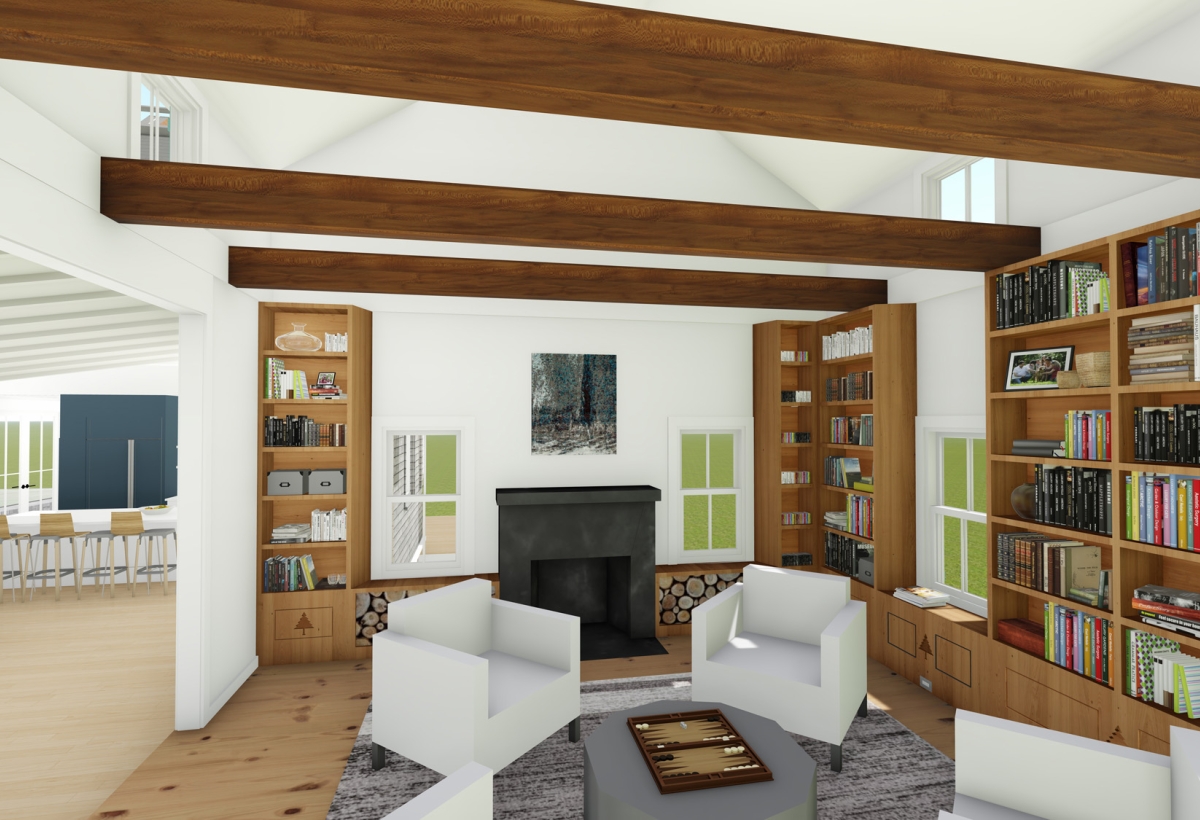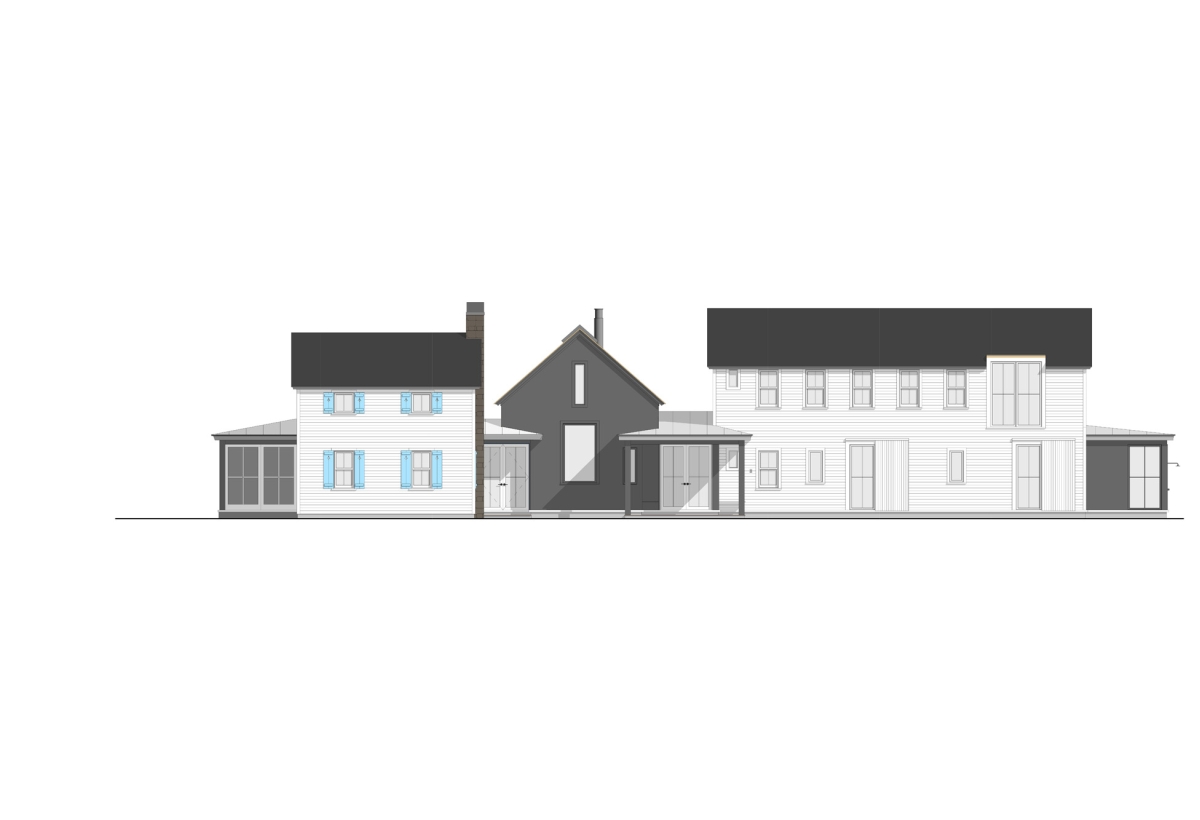Brook House
Brook House
Alford, MA
As the new owners of just over 100 acres of Berkshire farm and woodlands, most of which is held in a conservation restriction, our Brooklyn-based clients engaged LDa to undertake a master plan for the property.
The first step was to create a ‘home base’ from which the family will explore the fields, woods and brook, and oversee the next phase of renovation to the main house. The existing 1940s Barn, occupying a scenic meadow knoll but in need of some loving attention, was therefore updated as the family’s temporary country home and future guesthouse.
Inspired by family travel, our clients shared their vision for a Swedish cabin- inspired space. Low ceilings were removed, contemporary fixtures were added to create a dialogue with vintage details and hardware, and a calming palette of bright white, cool black, and warm natural wood finishes was embraced. On the technical side, all-new insulation, heating and electrical systems, plumbing fixtures and windows ensure the space stays cozy, bright and energy efficient on even the snowiest days. You can view the barn here.
The main house is currently in design. A compound of simple structures has been created, joining the original 1836 part of the home to several new pavilions for family living, entertaining and repose. Traditional New England farmhouse and out-building forms and materials are referenced to connect the site, rich in natural beauty and agricultural history, to a more contemporary way of living on the land.
Team
Architect: LDa Architecture & Interiors
Builder: Lou Boxer Builder
Engineer: Foresight Land Services
Renderings: LDa Architecture & Interiors



