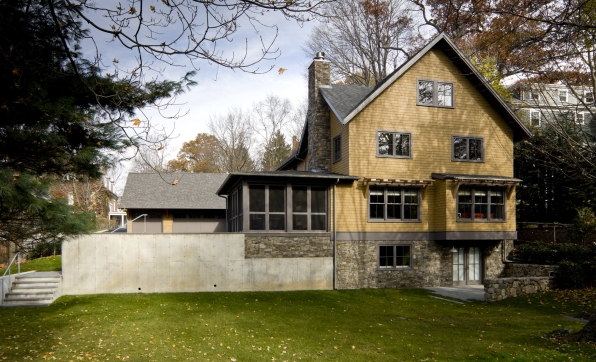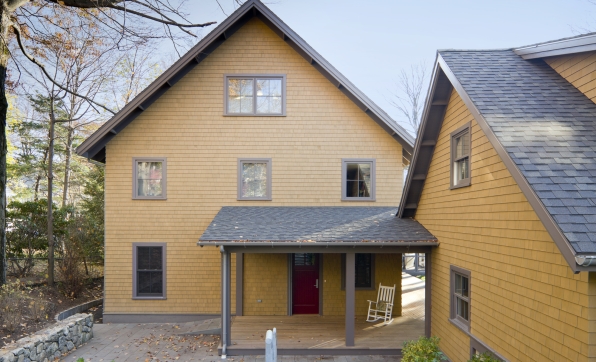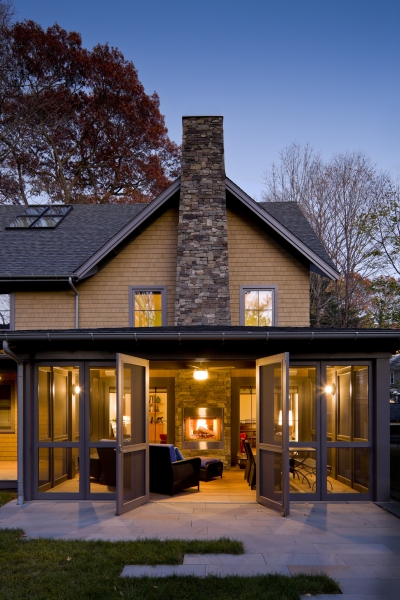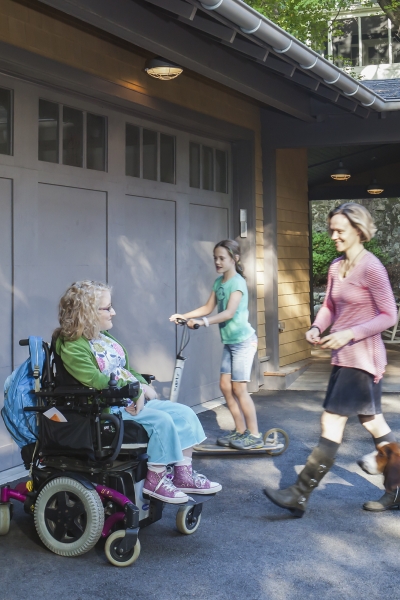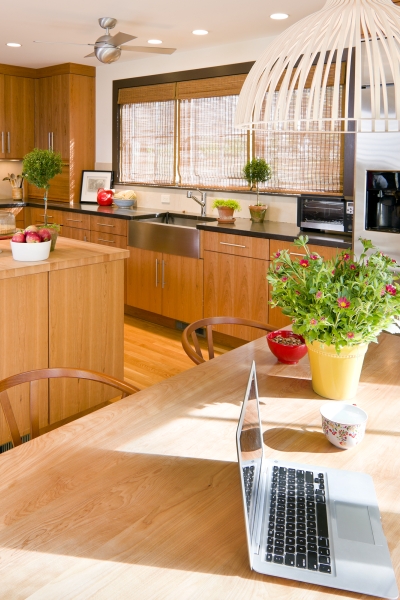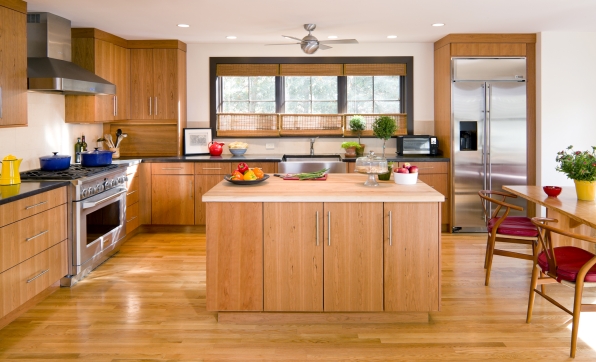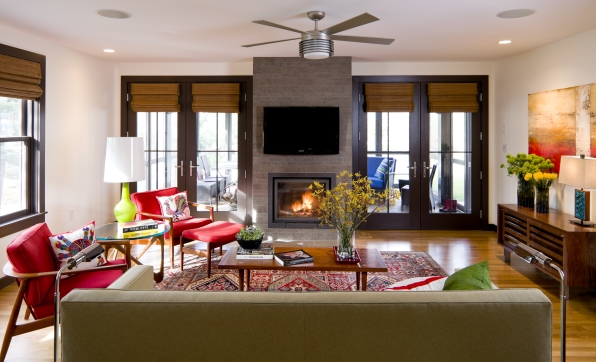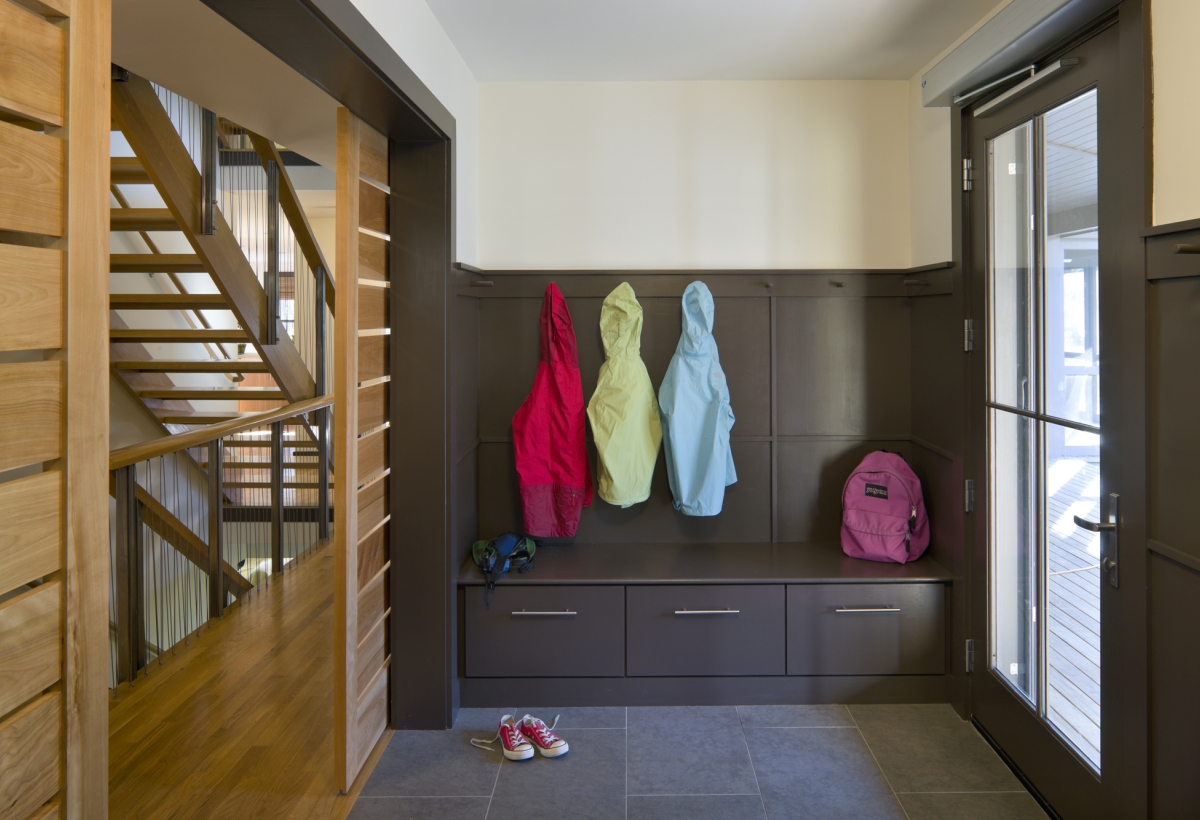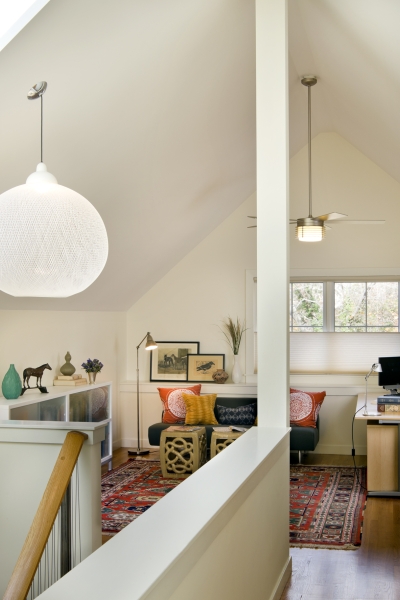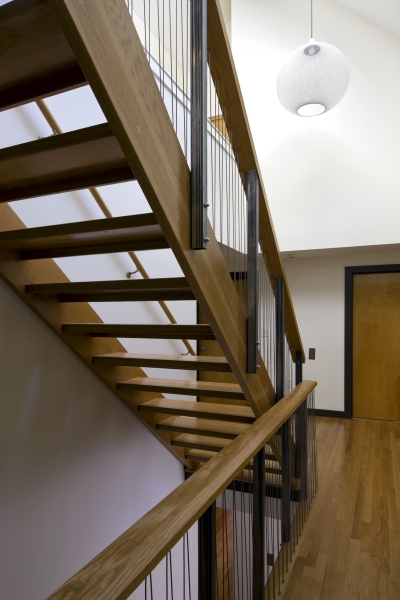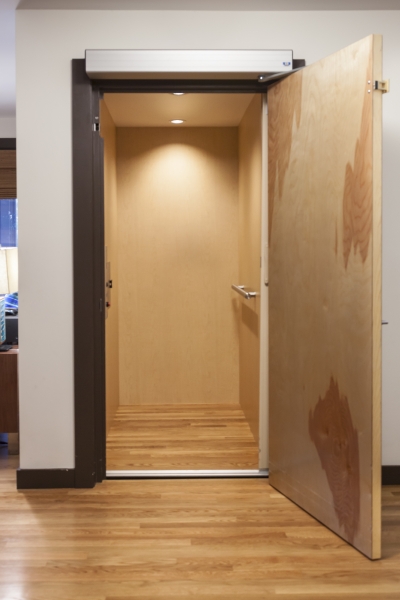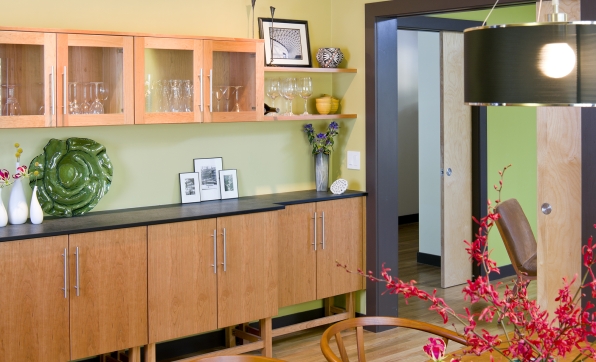Accessible LEED Residence
Accessible LEED Residence
Newton, MA
A family with a disabled daughter and a strong commitment to sustainable living engaged LDa to design a new home in their suburban Boston neighborhood. The couple desired a bright, open home that would be highly resource-efficient and intimately connected to the landscape and neighborhood, while giving their daughter the freedom to move independently throughout the main indoor and outdoor living spaces. An accessible path of travel (with zero-step transitions, wide passages, and an elevator) connects the home’s three main levels, each of which offers a universally-designed bathroom.
A full-height, open-riser stair crowned with operable skylights brings natural light into the core of the home while facilitating passive ventilation. Materials, finishes, and furnishings were chosen to create a modern, colorful aesthetic for this active young family. The project has earned a LEED Silver certification as part of the LEED for Homes program. Sustainable features include a super efficient framing system, spray foam & cellulose insulation, low-E windows, infrastructure for future PV array, superior daylighting, excellent natural ventilation, numerous indoor air quality measures, and drought/flood resistant landscaping. The home has a HERS Index of 50.
Team
Architect: LDa Architecture & Interiors
Builder: Monaco Johnson Group
Interior Designer: Kristen Rivoli
Landscape Architect: SiteCreative Landscape Architecture
Photographer: Greg Premru Photography, Kathy Tarantola Photography
Publications
Remodeling Magazine, June 2013 "Design It Forward"
The Accessible Home Book, 2012
Eco Home, May/June 2012 "Sustainable Access"
Newton Patch, March 7, 2011
Awards
2013 AAB/BSA Accessible Design Awards - Honor Awards, Residential Category
Certifications
LEED for Homes, Silver
