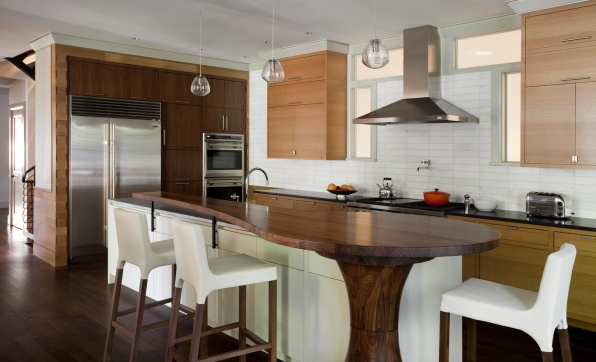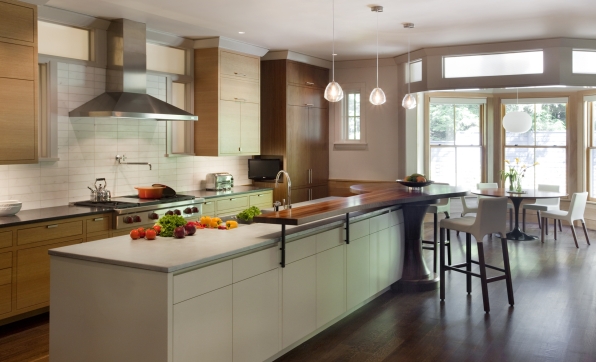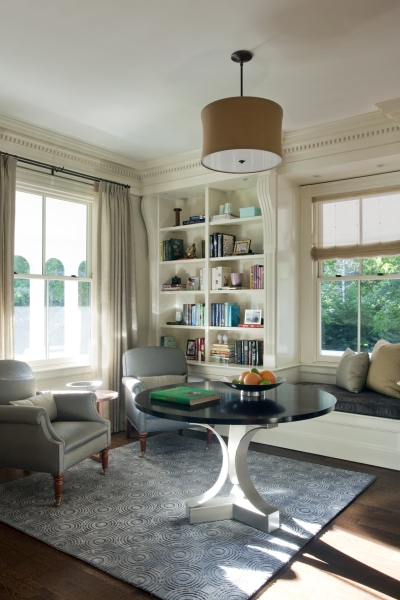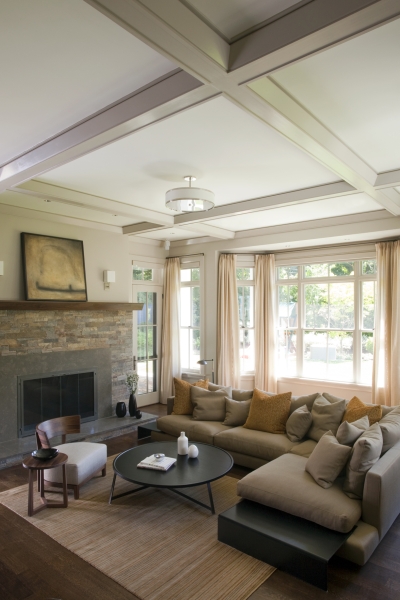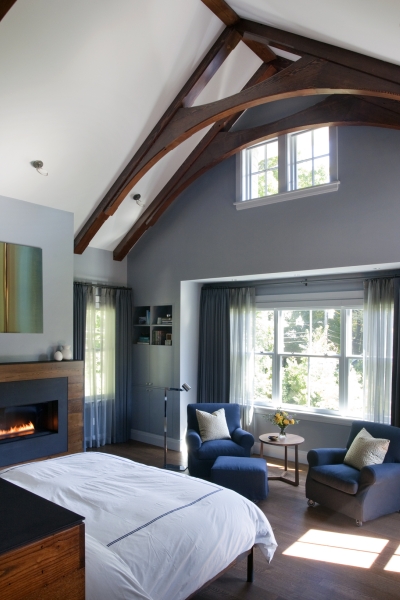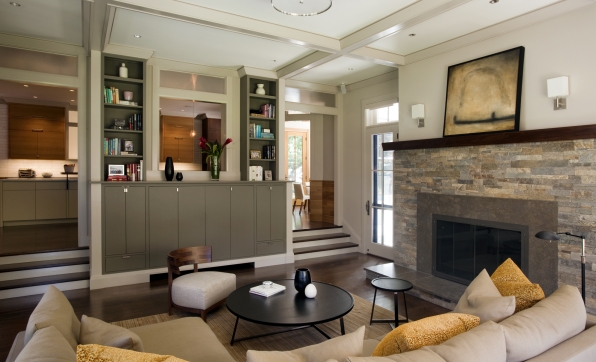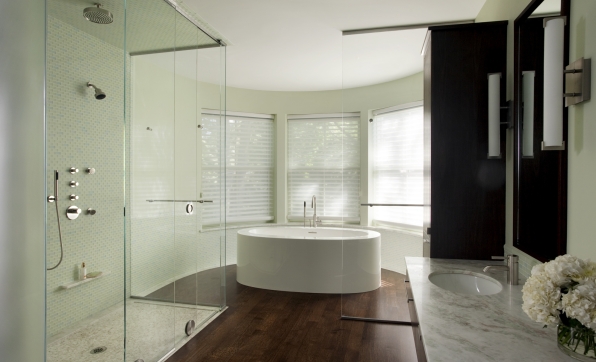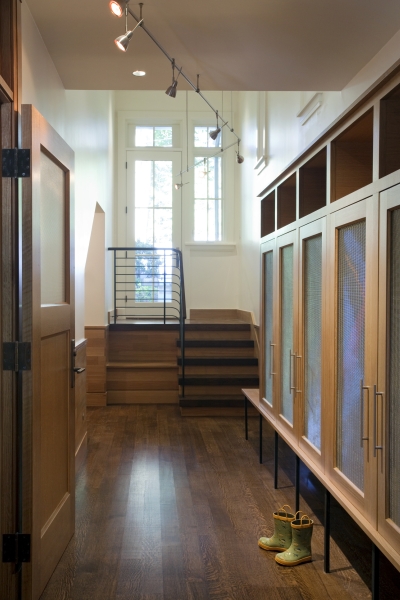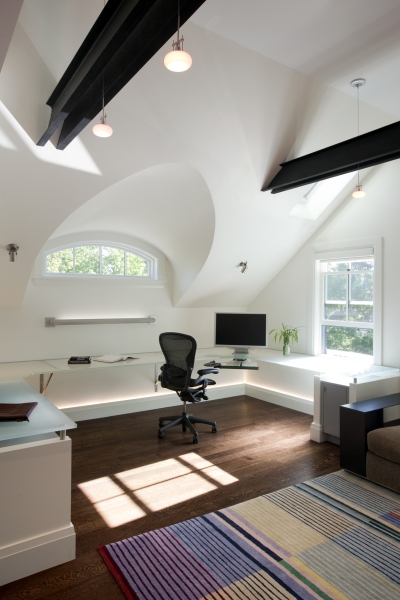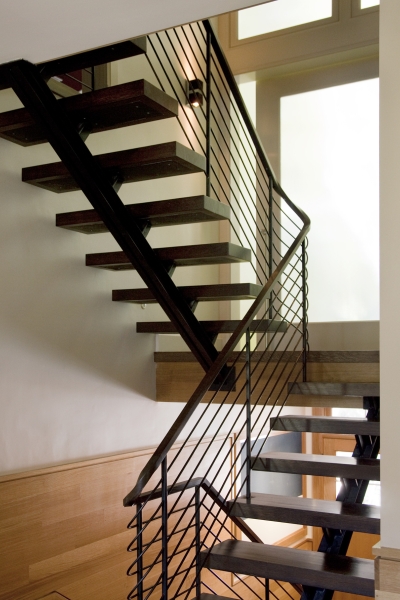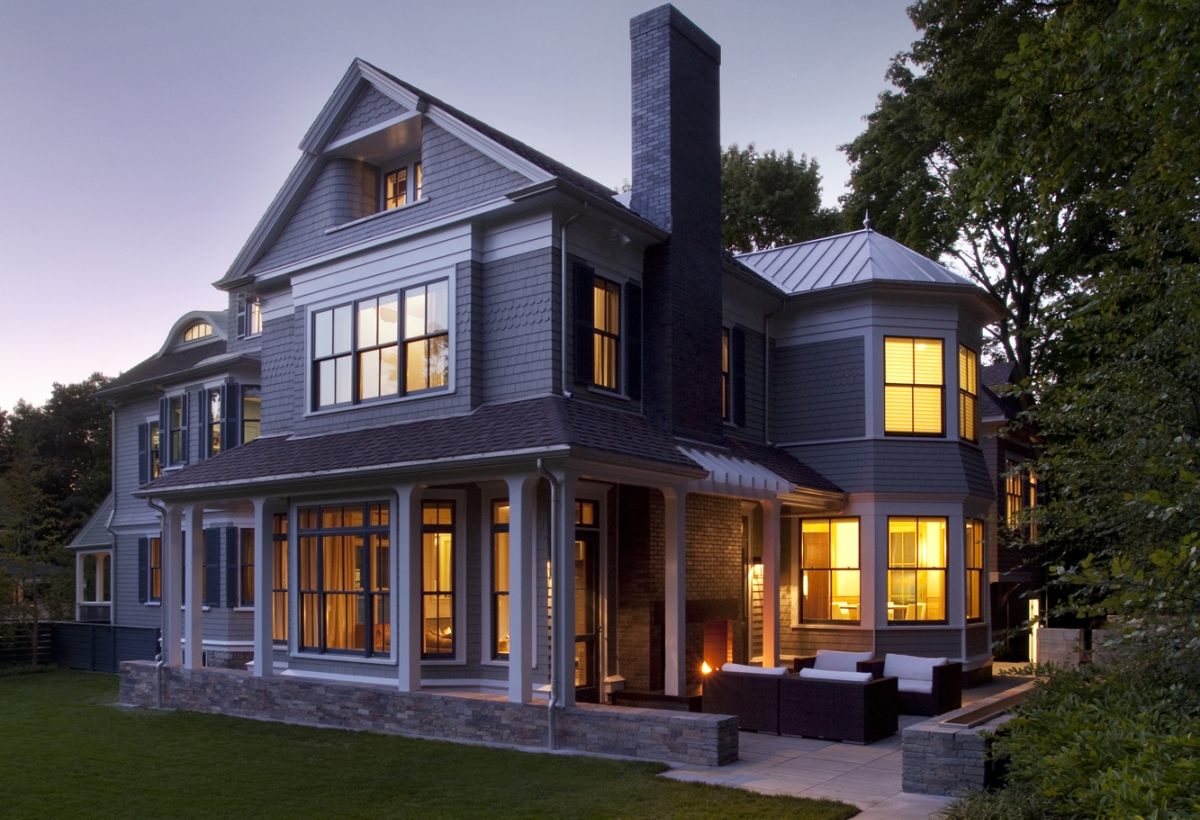Shingle Style Transformation
Shingle Style Transformation
West Newton, MA
This residence is a LEED certified renovation/addition to a historic house in West Newton. The program involves improvements to general layout, circulation and daylighting, and includes a complete renovation of the attic level which includes a guest suite and an office. Also included in the program: a new kitchen, mudroom, family room, master suite and basement playroom.
The interior design features a contemporary interpretation of craftsman details featuring a steel and wood staircase, white oak wainscoting, heavy-timber details in the master bedroom and glass partitions and tile in the master bathroom.
Sustainable features include: High performance insulation systems, FSC certified wood products, flexible HVAC systems, Dual flush toilets and low flow plumbing fixtures, Recycled content/ Low VOC finishes, indoor air quality control measures, native plantings and drought/flood resistant landscaping. The home is ENERGY STAR for Homes certified, with a HERS Index of 52.
Team
Architect: LDa Architecture & Interiors
Builder: Macomber Carpentry and Construction
Landscape Architect: SiteCreative
Interior Design: Kristin Rivioli Interior Design
Photographer: Eric Roth Photography
Publications
Remodeling Magazine, July 2012 "Victorian Principles"
New England Home, November/December 2012 "Victorian Novel"
Remodeling Magazine, September 2011
Awards
2012 Remodeling Magazine, Green Remodeling Merit Award Winner
Certifications
LEED for Homes, Silver
