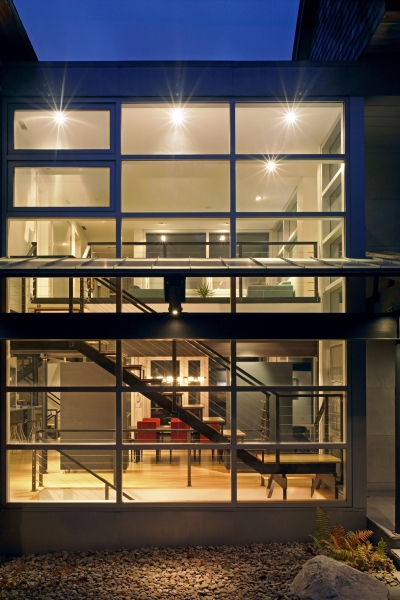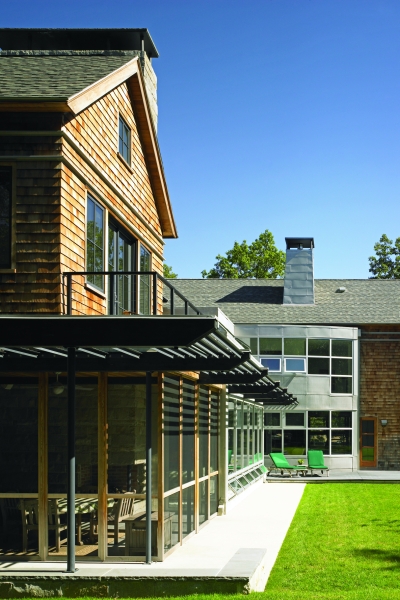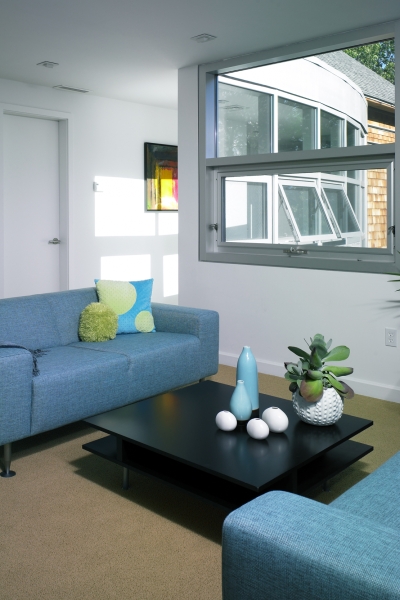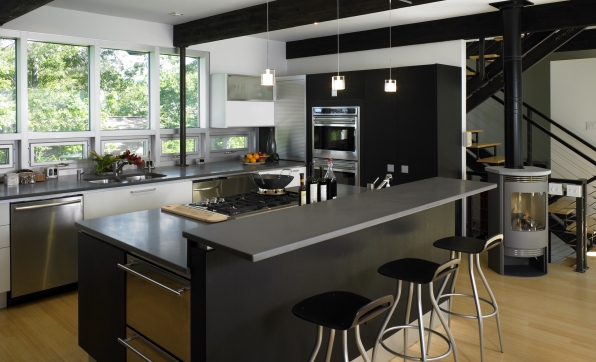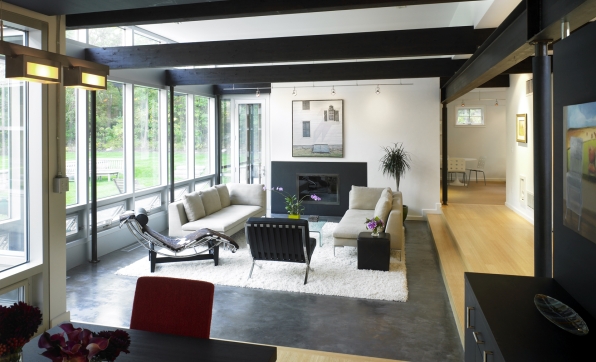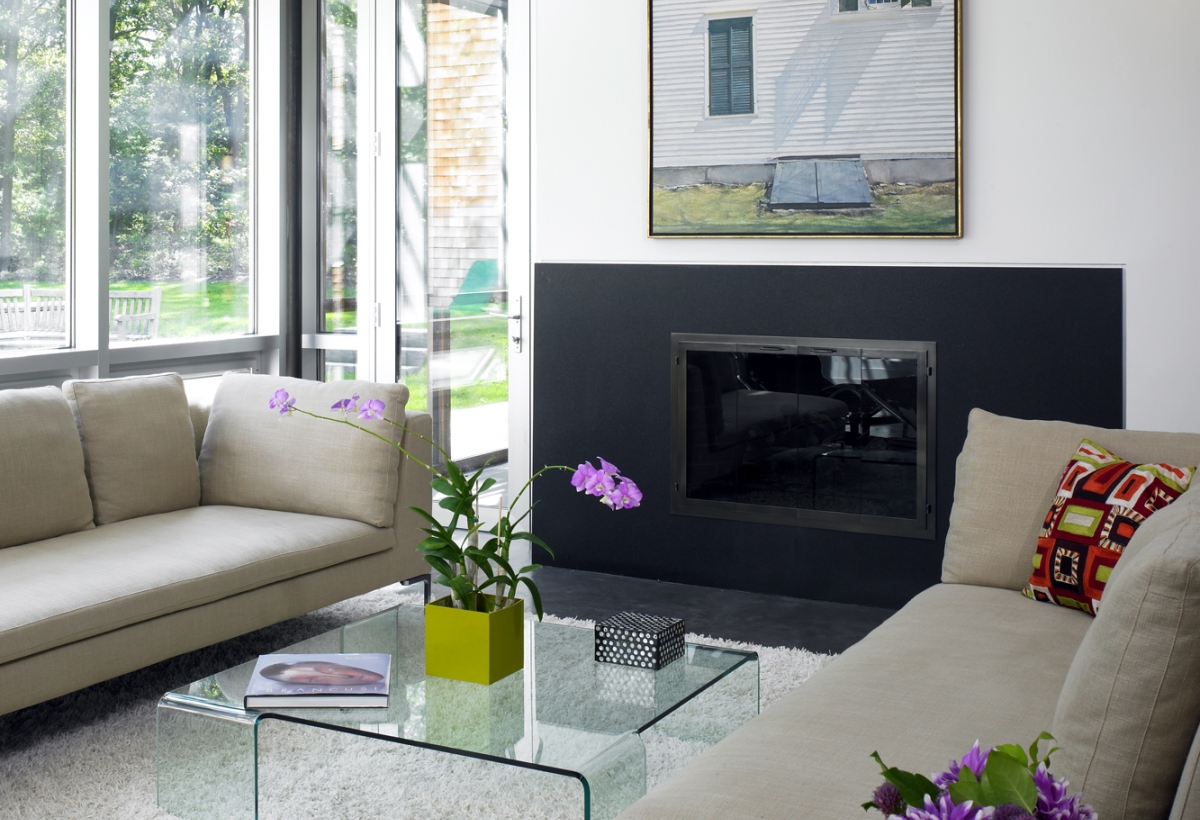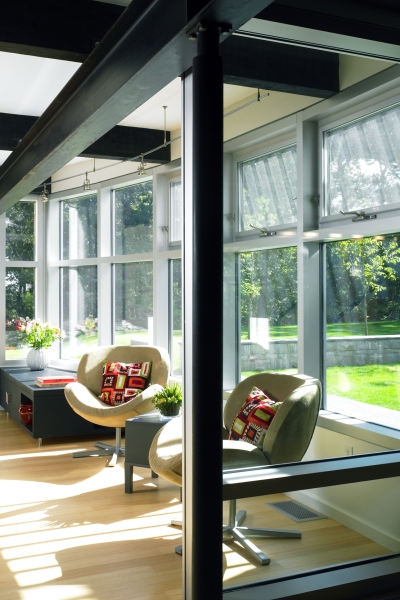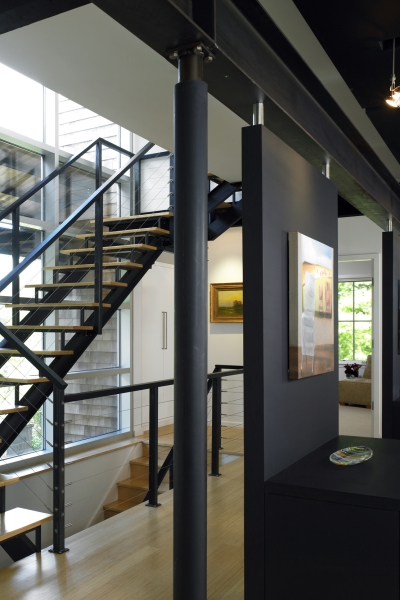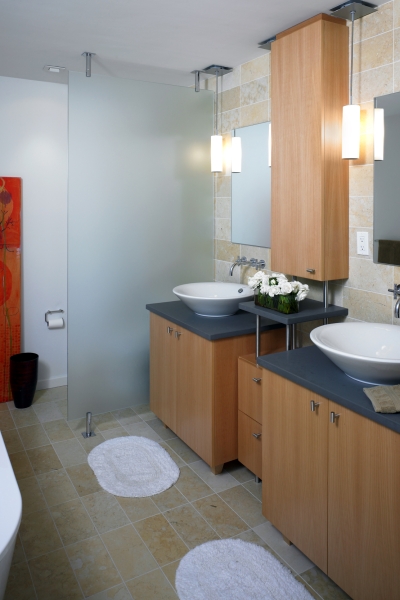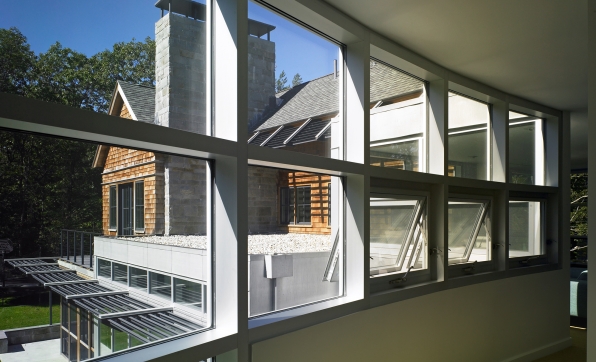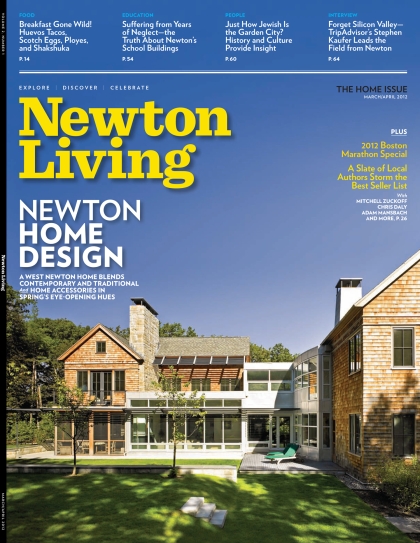New England Contemporary
New England Contemporary
Newton, MA
This home consists of two distinct types of masses: very open, curtain-walled volumes and solid gable-ended, wood-shingled boxes. The solid pieces contain private spaces – five bedrooms, an office and a media room – while the transparent zones house the living, dining and circulation spaces. Exposed structural steel in the first floor ceiling was conceived as an expressive “seam” which delineates the relationship between the two zones.
In keeping with the contemporary aesthetic on the home’s interior, many finishes express raw materiality. The recycled structural steel and glu-lam timbers used to support the long spans are left exposed. The main stair is framed in steel with open bamboo treads. In the living room, the floor is made of stained concrete, serving as a perfect backdrop to the more modern furnishings. Other contemporary finishes include bamboo wood floors, exposed electrical conduit, junction boxes, switch plates and outlets.
The landscape was designed to create an extension of the adjacent forest, i.e. there is no front lawn, but the expansive grassy backyard creates an outdoor carpet that extends the living space outdoors.
Team
Architect: LDa Architecture & Interiors
Builder: GF Rhode Construction
Photographer: Greg Premru Photography
Publications
Newton Living, March/April 2012 "Modern in the Middle"
New England Home, September/October 2007
