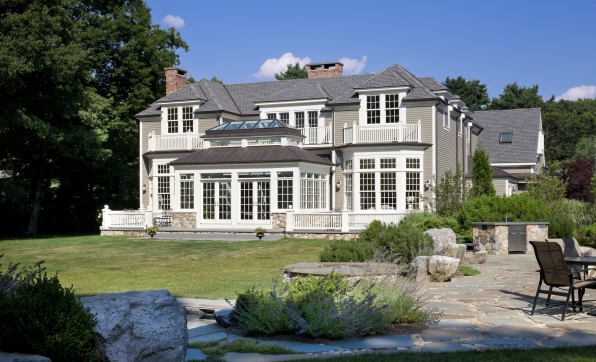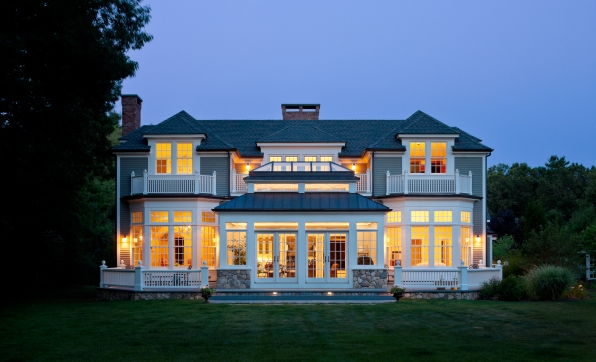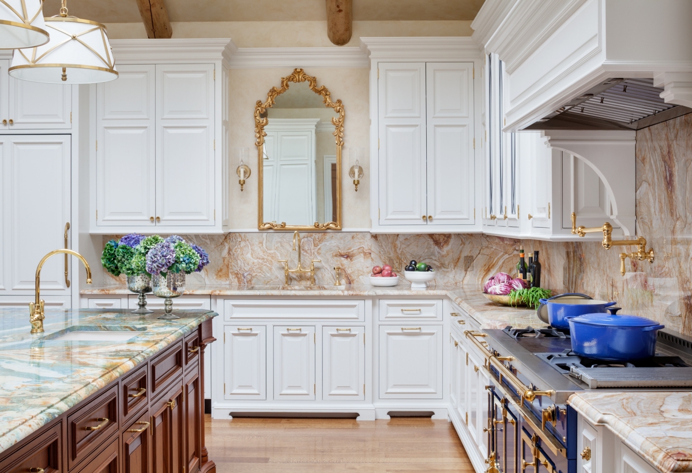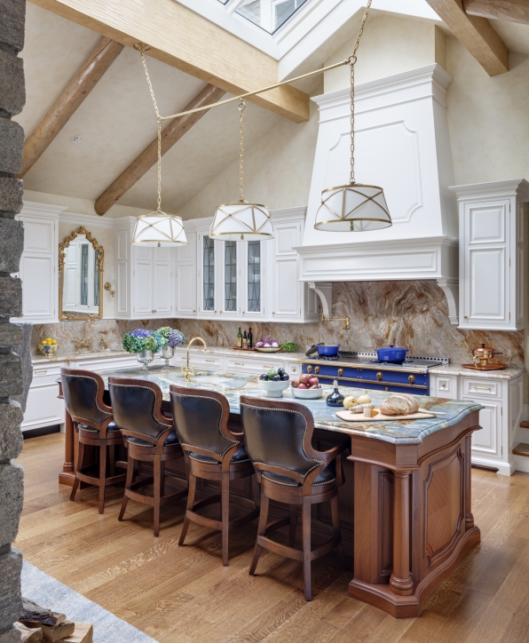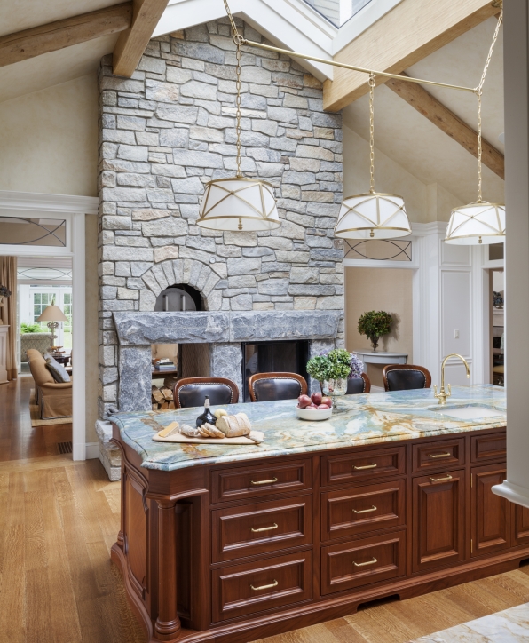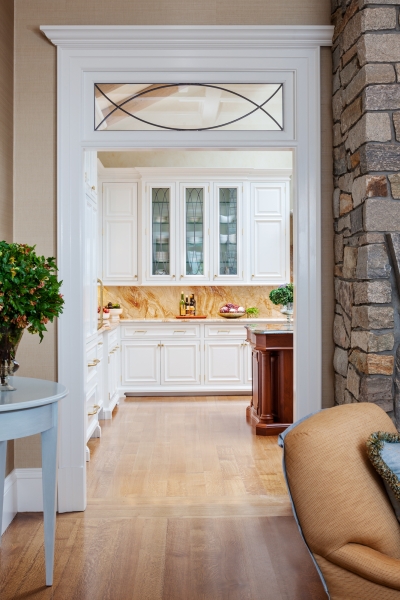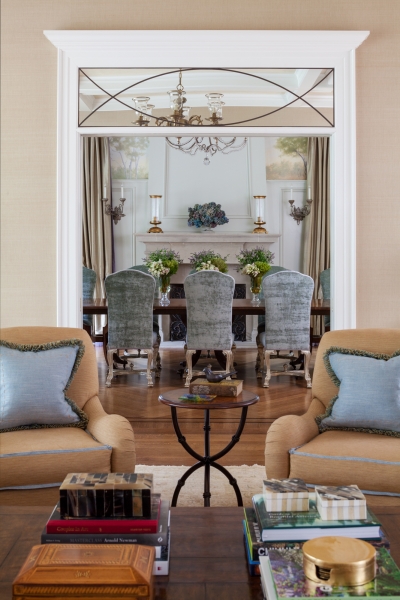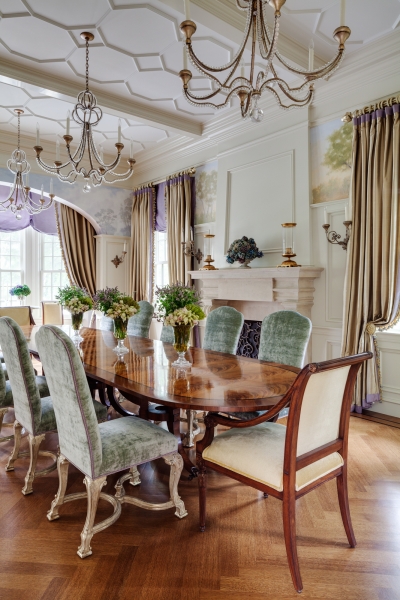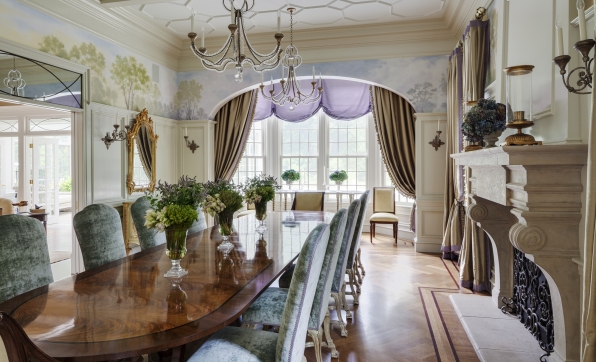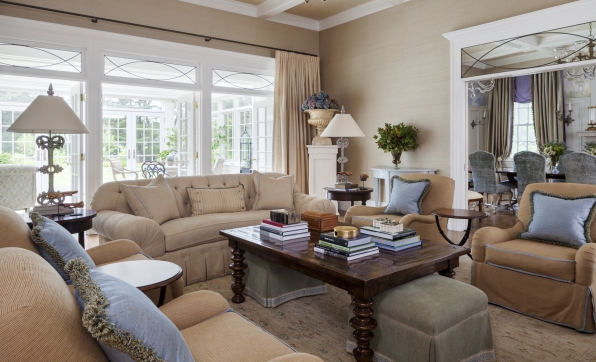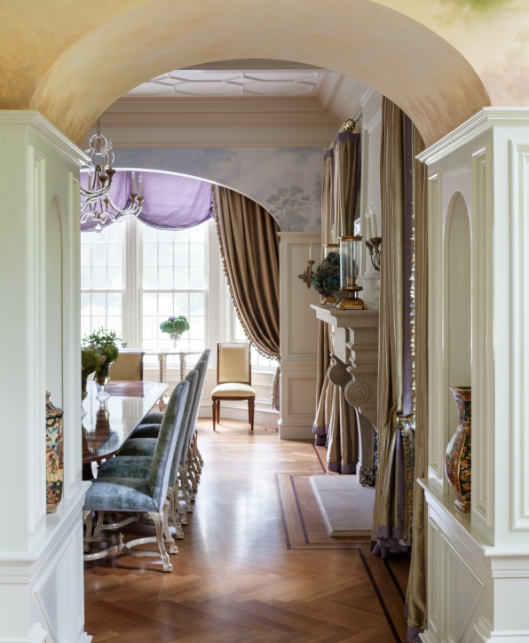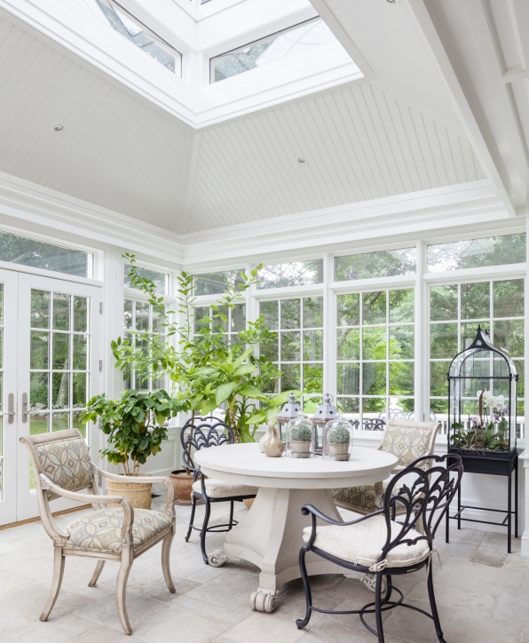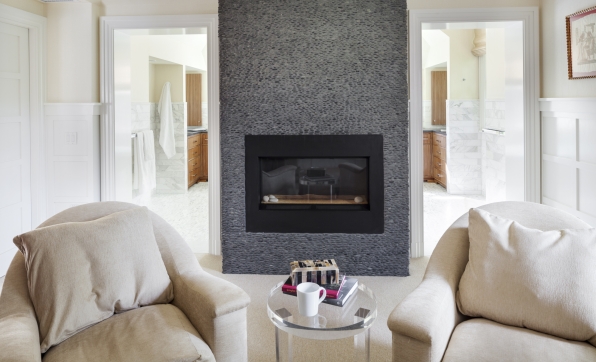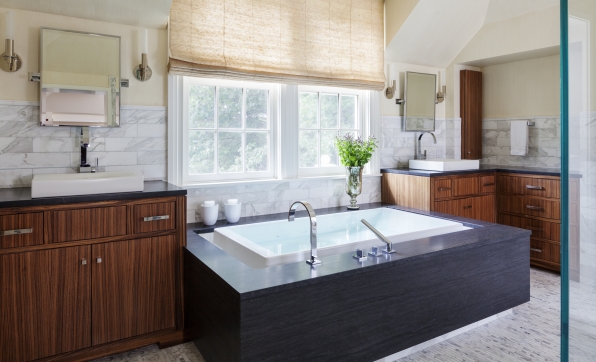Laurel Woods
Laurel Woods
Weston, MA
Hoping to renovate their current home to better serve the family far into the future, our clients wanted to renovate and enlarge the home, while maintaining the formal, traditional aesthetic of the classic colonial. A spacious addition was added to the rear of the home and was designed to be architecturally compatible with the front façade of the existing house, resulting in a seamles, well considered extension.
On the first floor, the existing kitchen was moved and enlarged with new appliances, materials and finishes, including a large island, skylights and a shared fireplace with the new great room. Large openings connect the kitchen to the great room, sun room and views of the rear yard. A new butler’s pantry, dining room and home office fill the remaining first floor addition. On the second floor, a new master suite was added with a walk in closet, bath and bedroom along with a new guest suite. Existing bedrooms were reconfigured to accommodate the client’s two sons. Updates to the front, more formal existing spaces of the home were carefully made to preserve the unique architectural character, while blending seamlessly with the new spaces in the rear.
Team
Architect: LDa Architecture & Interiors
Interior Design: Weena and Spook
Builder: Kistler and Knapp Builders
Photographer: Greg Premru Photography
