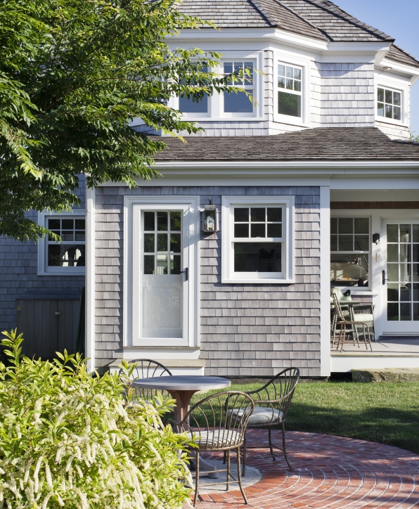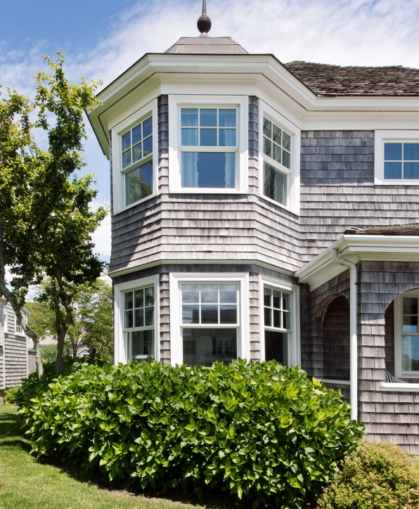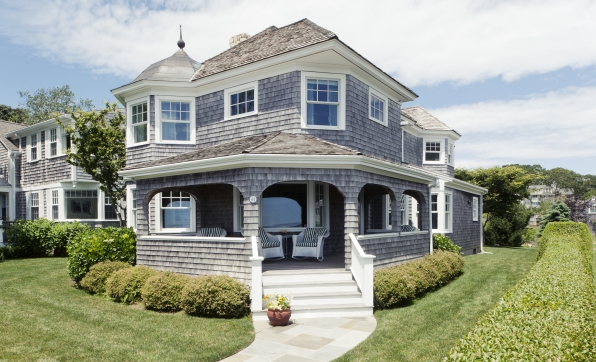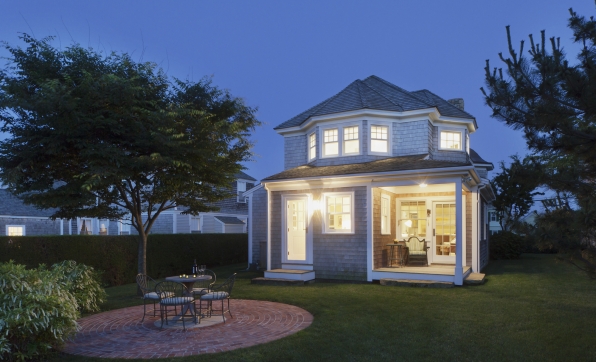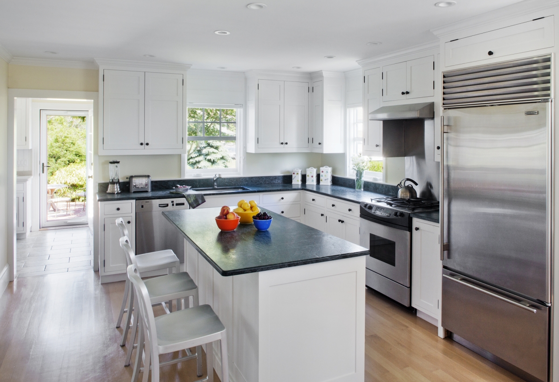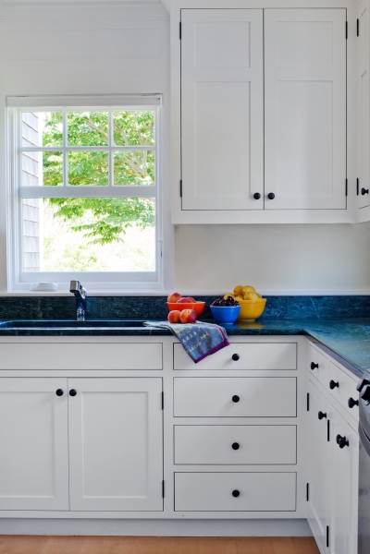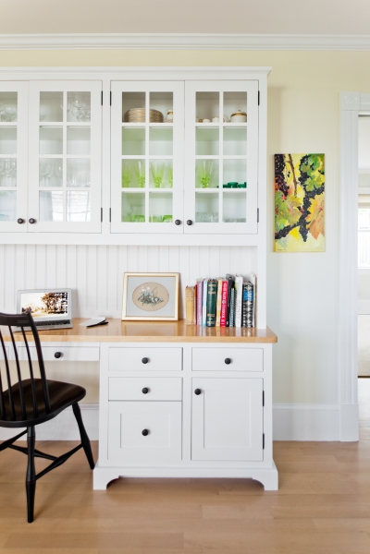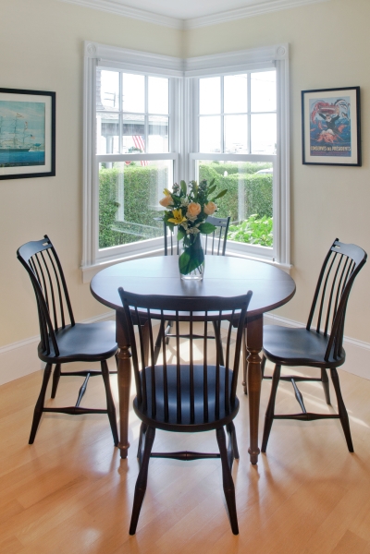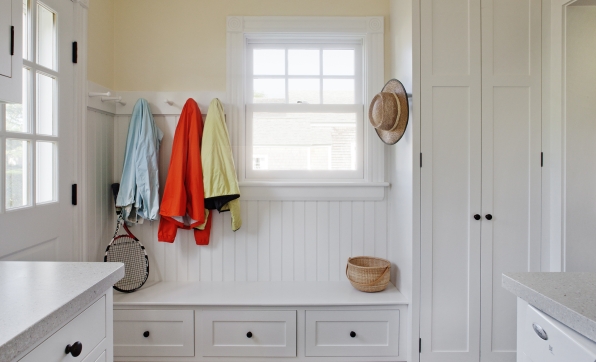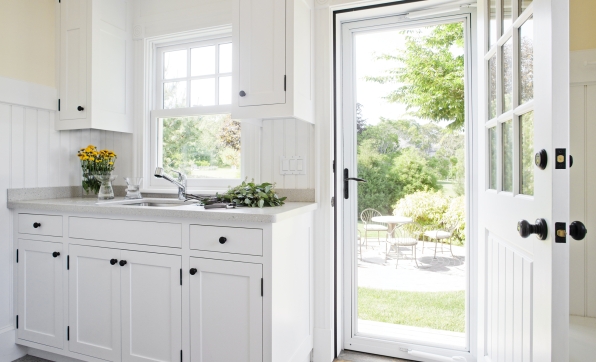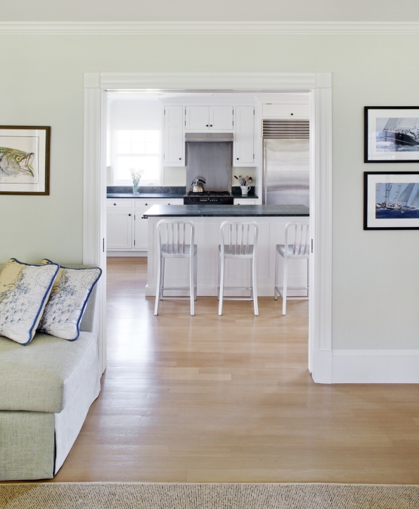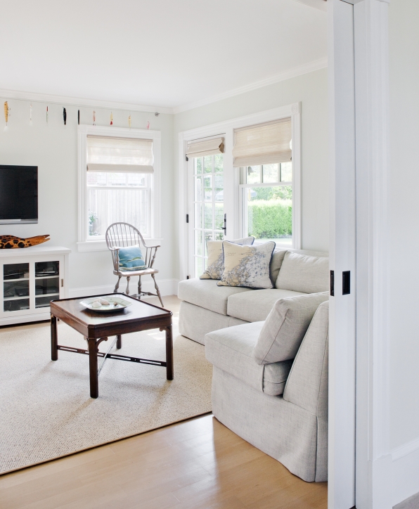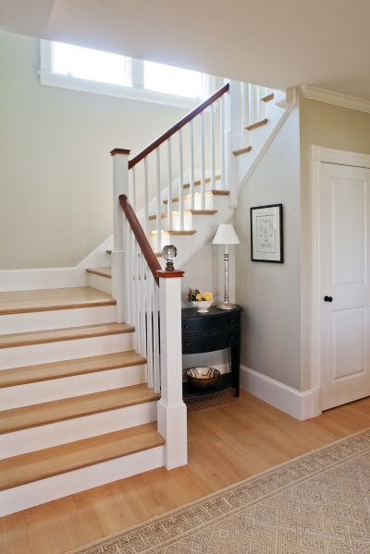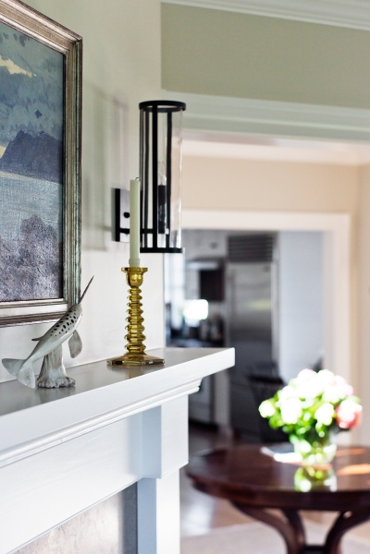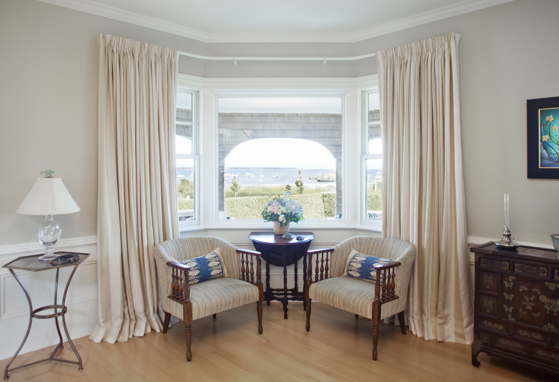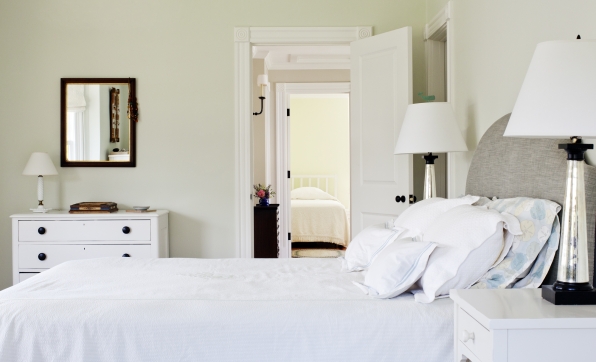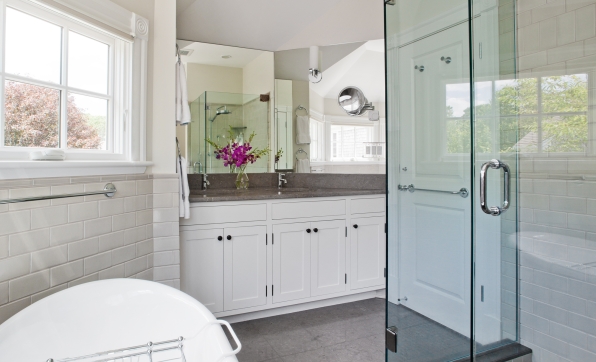Harbor View
Harbor View
Hyannisport, MA
Our clients purchased this cottage, which was next door to their existing family vacation home, and asked LDa to renovate the cottage as their new “empty nester” retreat. The original family vacation house would become the summer destination for their children and their families.
A new addition was seamlessly added the rear of the cottage, adding a larger, eat in kitchen and breakfast area, den, powder room, mudroom/laundry room, covered porch, and an expanded master suite on the second floor. The main stair was moved and redesigned to make better use of space and create an open flow between rooms. Interior trim and details were refreshed or replaced, with simplicity and durability in mind. New larger windows bring light deep into the cottage and provide natural ventilation, as well as sweeping views of the nearby harbor. Great care was taken to maintain the intimate scale and style of the cottage, with its many nooks, bays and traditional cape details.
Team
Architect: LDa Architecture & Interiors
Builder: E.B. Norris Builders
Photographer: Sean Litchfield Photography
