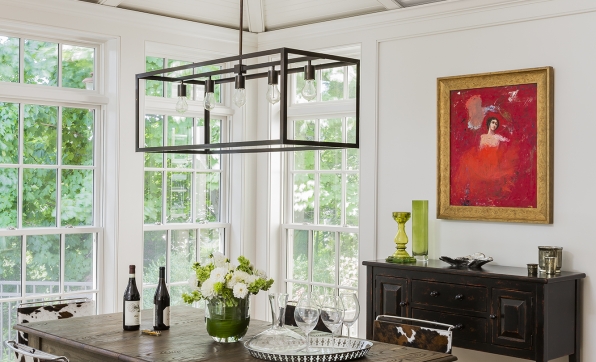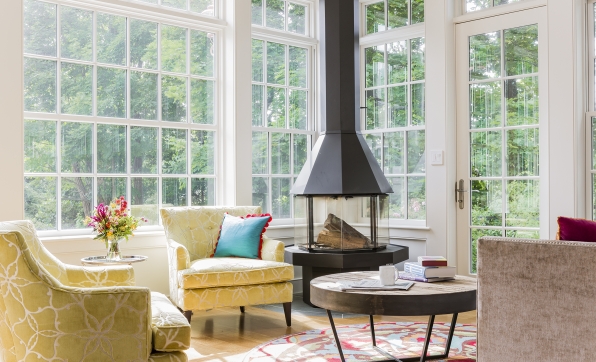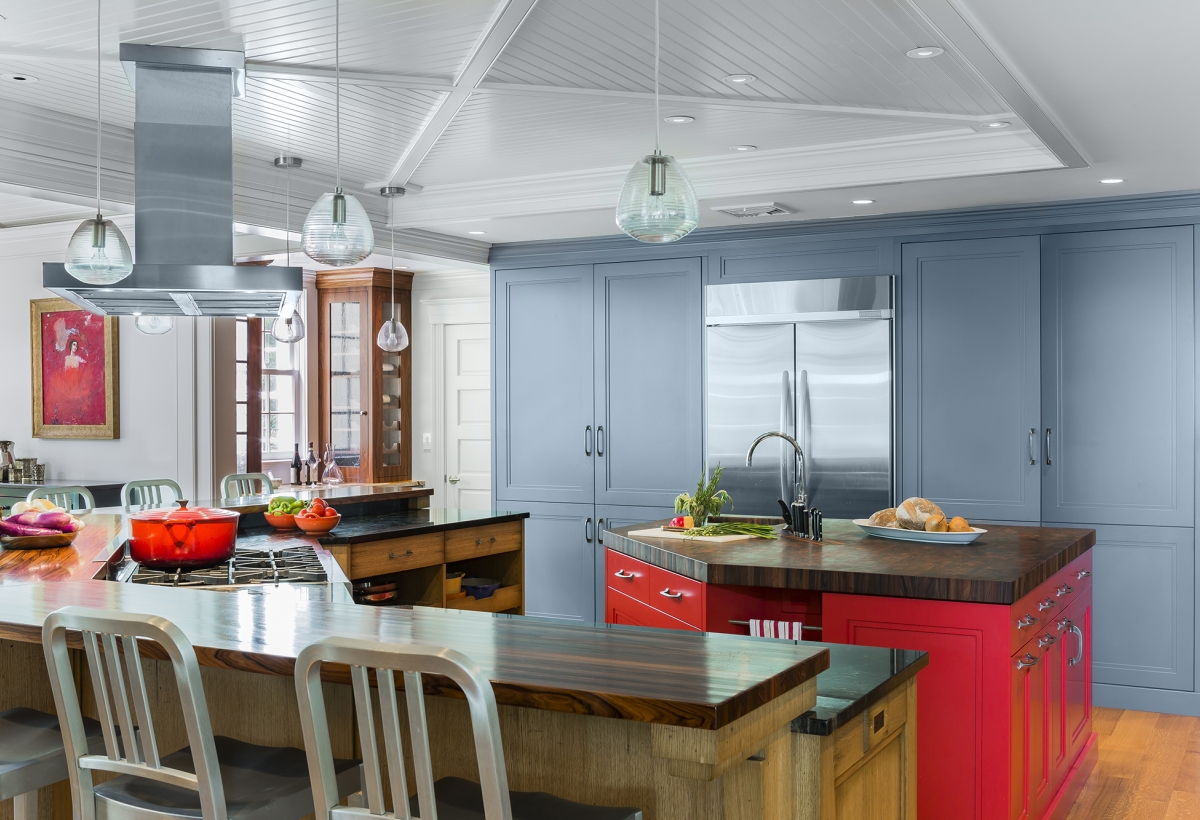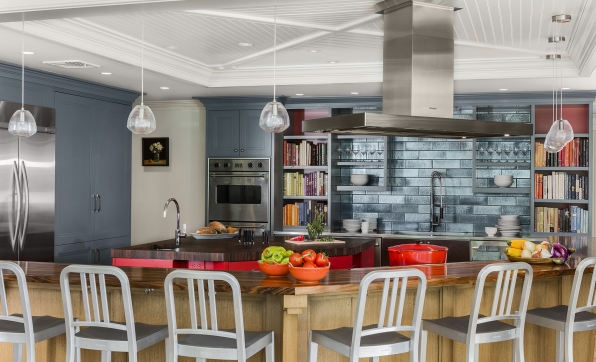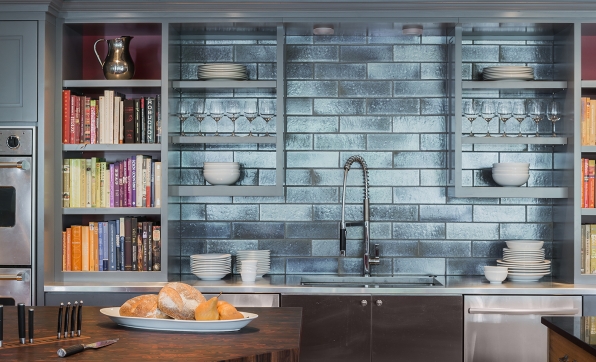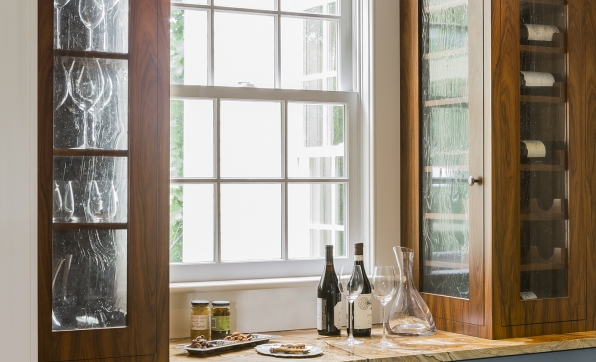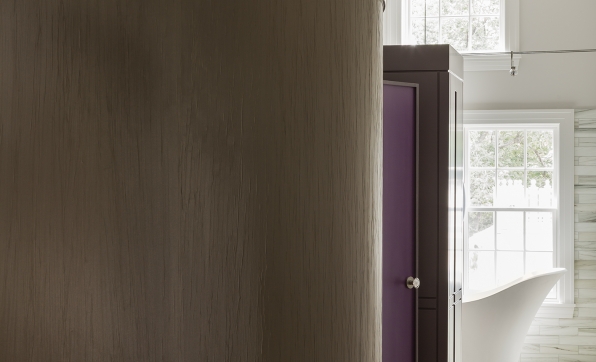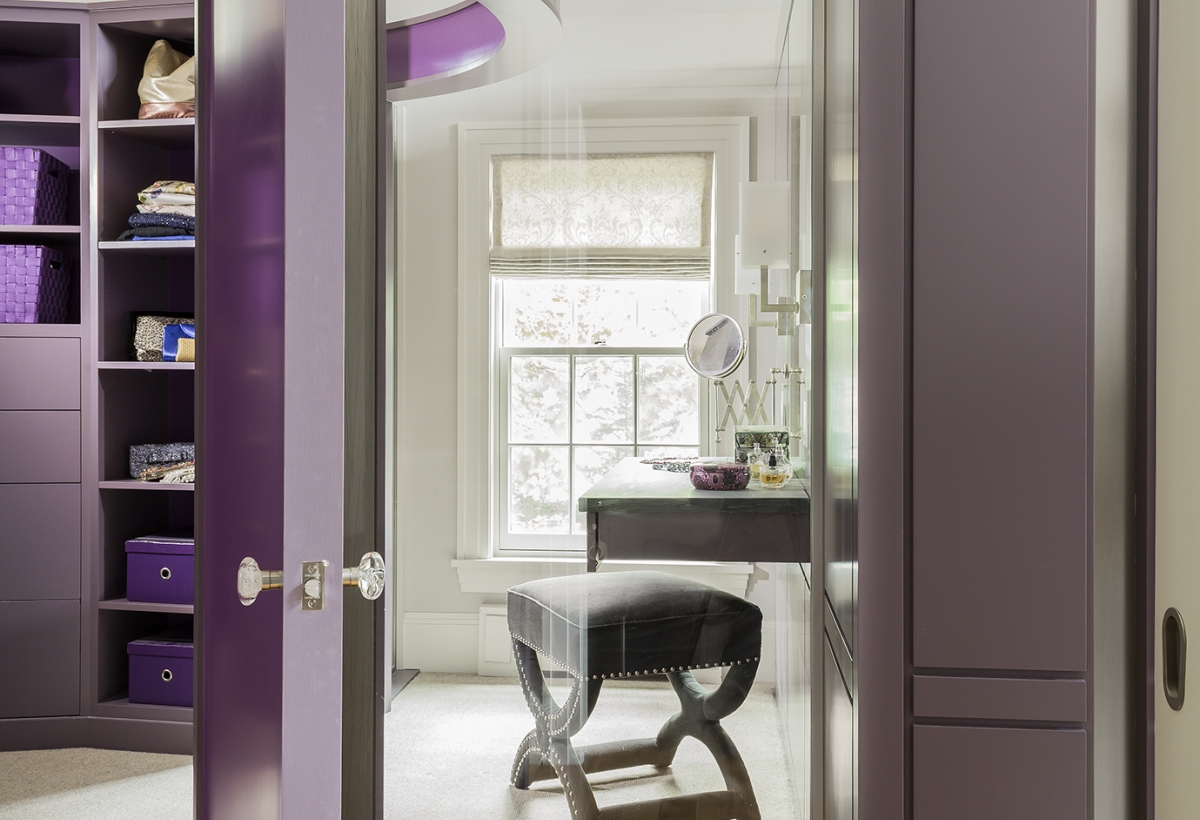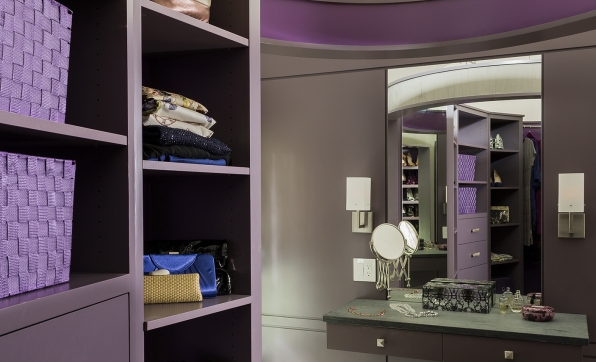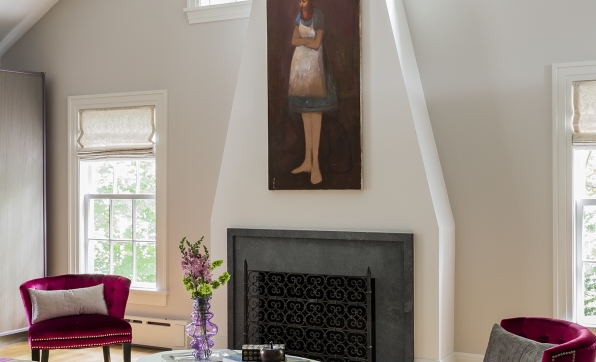Broad Cove
Broad Cove
Hingham, MA
A surgical project located on the South Shore resulted in a renovated kitchen area and master suite that was truly tailored to the clients.
The client, who runs a local cooking school out of her house, needed an updated kitchen that could not only accommodate the day-to-day needs of her family, but also be flexible enough to accommodate up to fourteen clients on a night when her cooking school is in session. A love of color and texture, the renovated kitchen focuses on perimeter cabinetry and walls that lean towards neutral colors of whites and grays, and each island becoming its own furniture piece with splashes of color and texture. An adjacent three-season porch was replaced in-kind with a new year-round space that contained a breakfast area as well as a window-filled sitting area to take advantage of the surrounding landscape.
The contemporary master suite space treats the separate elements—the sleek tub, the glass shower cube, the freestanding vanity and, most notably, the egg-shaped standalone closet—as sculptural pieces. By paring away nonessential walls, LDa opened a clear view from the bedroom door to the back of the bathroom, where the tub sits positioned to take in the view of garden and woodlands. There’s nothing timid about this space, including the color scheme, where natural finishes in calming hues of gray, sand and white serve as a backdrop to bold splashes of purple.
Team
Architect: LDa Architecture & Interiors
Builder: Gilman Guidelli Below Custom Builders
Cabinet Builder: Venegas and Company
Photographer: Michael J. Lee Photography
Publications
Boston Globe, August 21, 2014 "A Hingham Home Gets a True Cooks Kitchen"
Fine Homebuilding, Winter 2014 "Kitchen and Bath Design Gallery"
New England Home, September/October 2013 "Special Focus: Kitchen and Bath Design"
