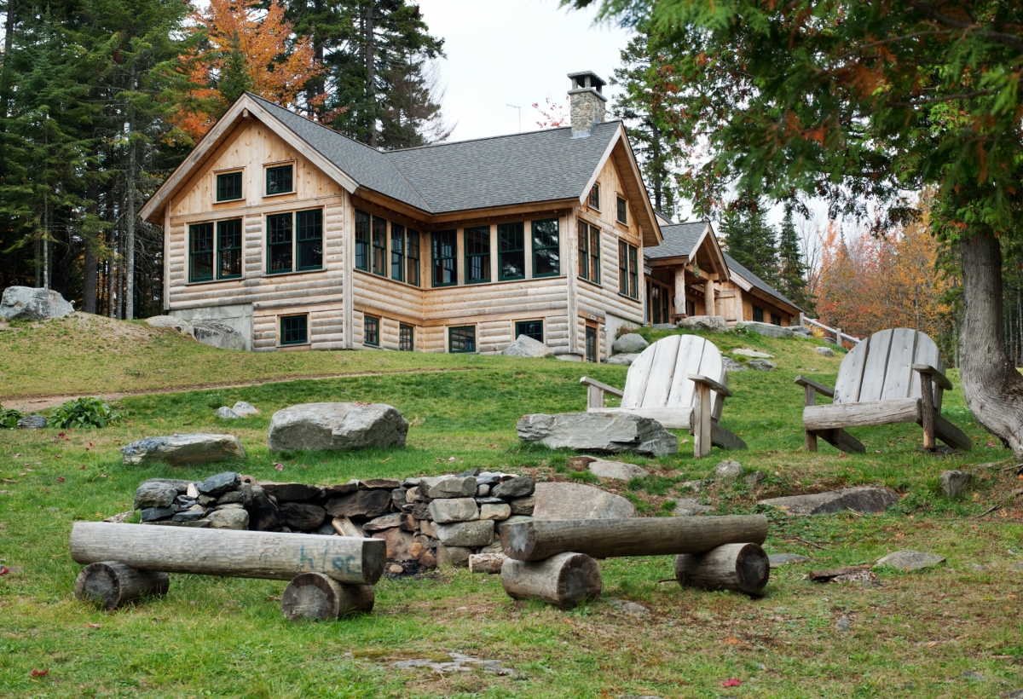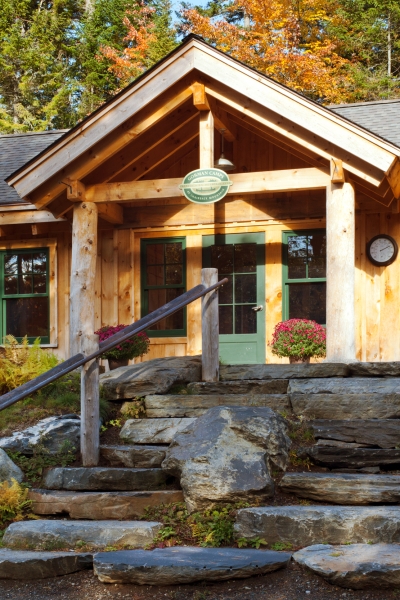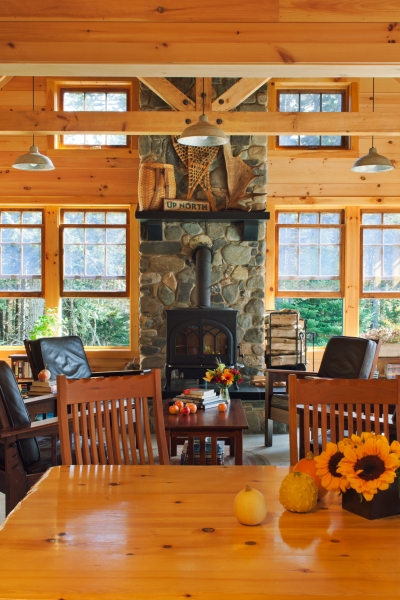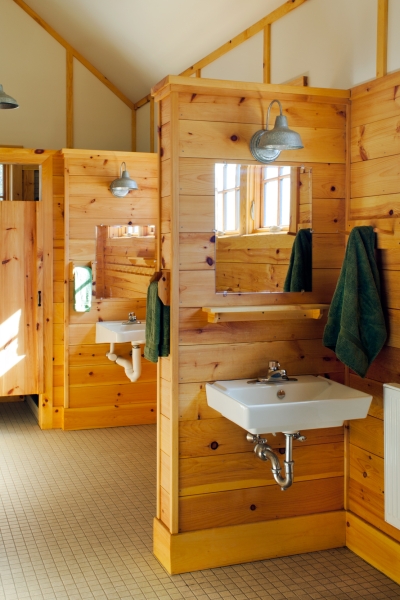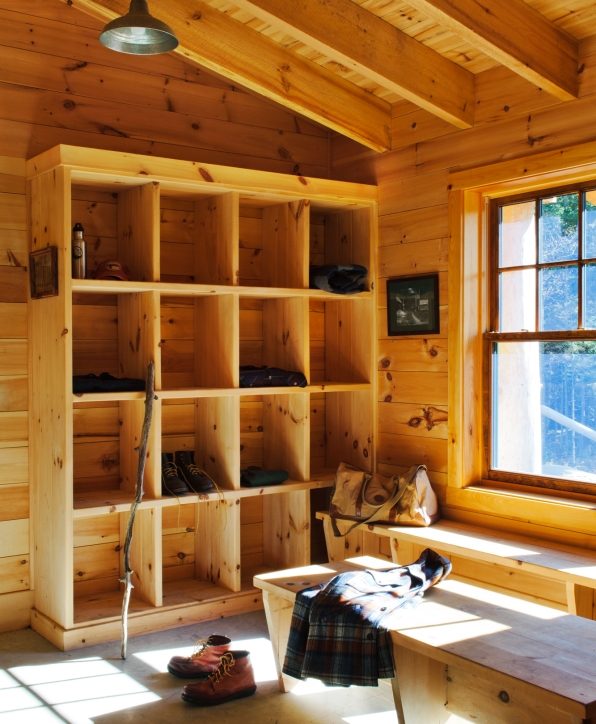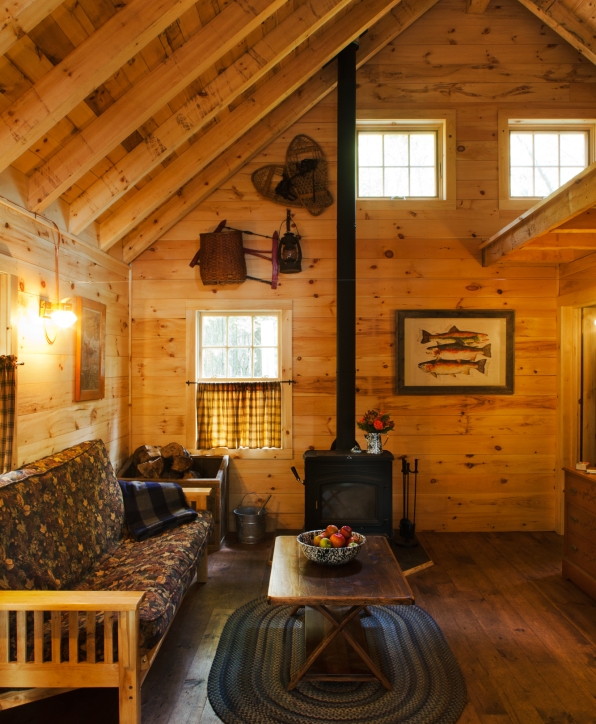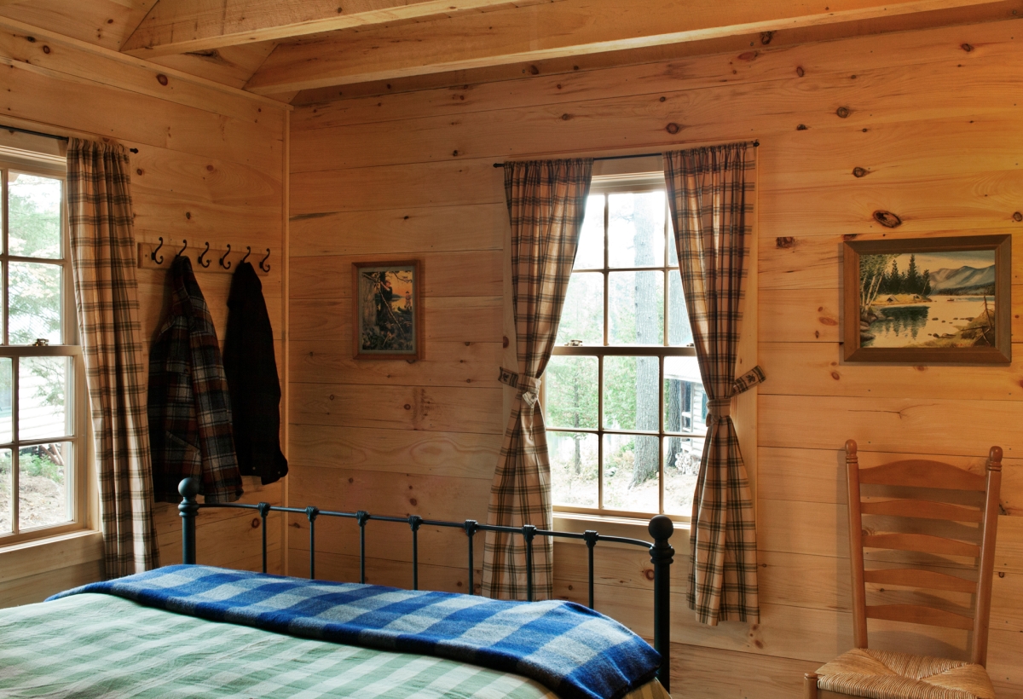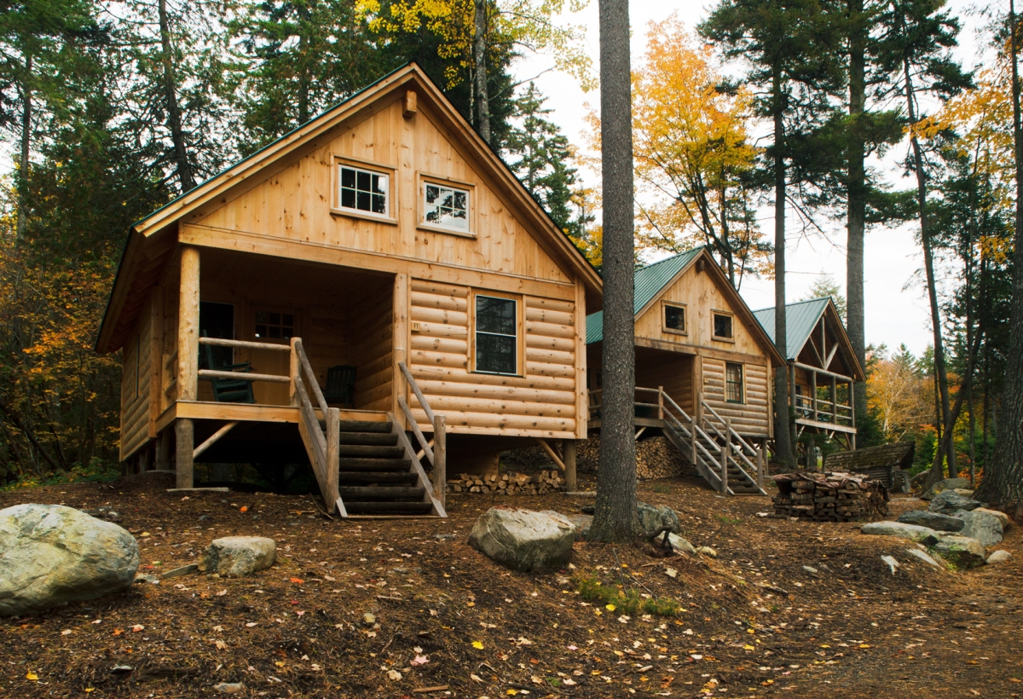Appalachian Mountain Club, Chairback Lodge and Cabins
Appalachian Mountain Club, Chairback Lodge and Cabins
Greenville, ME
LDa was asked to design a 3,000 sf Lodge with dining space, kitchen and bathroom/sauna in support of 8 existing lodging cabins and 4 new cabins. The design aesthetic of the Lodge is envisioned as a contemporary interpretation and highly energy efficient version of classic log construction while the cabins are authentic log construction with heat primarily provided by wood stoves. The project is intended to exemplify AMC’s mission to promote the protection, enjoyment, and understanding of the mountains, forests, waters, and trails of the Appalachian region.
The Lodge and cabins are an “off the grid” facility with power provided by a large PV array with battery storage and a back up propane generator. The Lodge building will be heated by locally sourced wood via in-slab radiant. The sauna will also be wood fired and the bathrooms feature waterless urinals and Clivus composting toilets. LEED certification is being sought.
Team
Architect: LDa Architecture & Interiors
Structural Engineer: Simpson Gumpertz & Heger
Photographer: Sean Litchfield Photography
