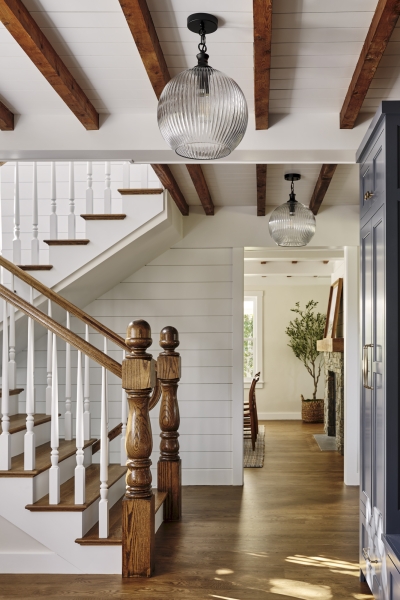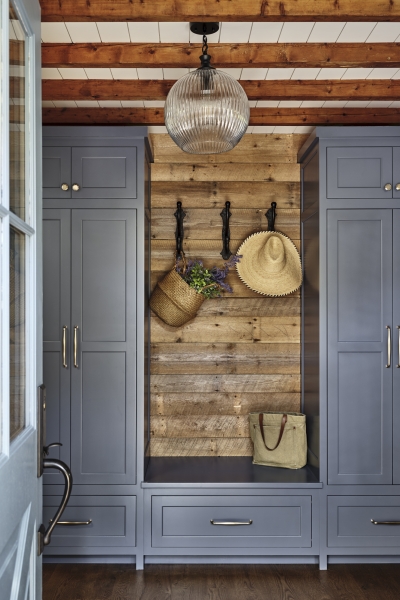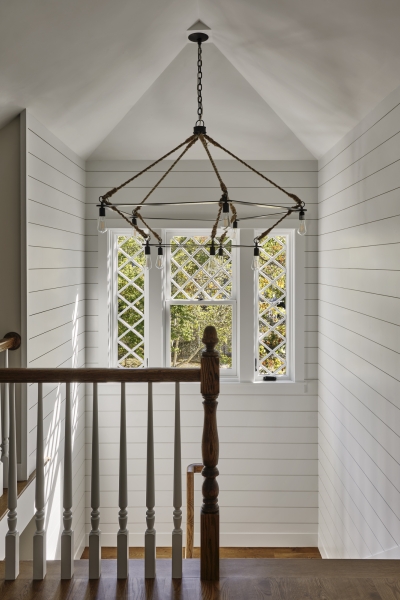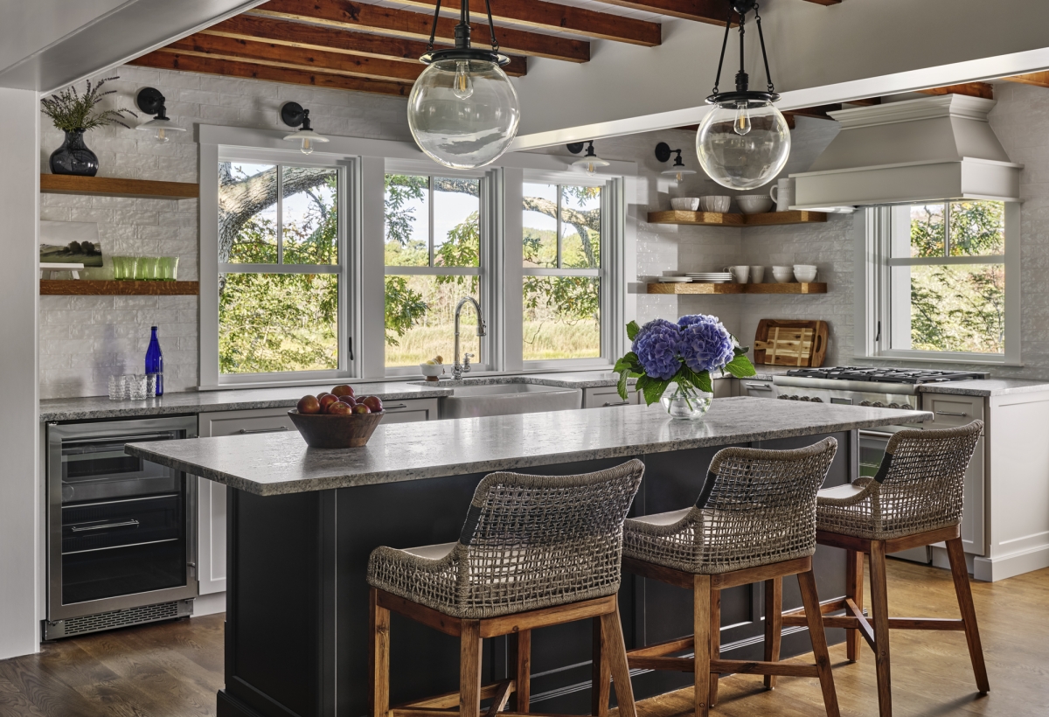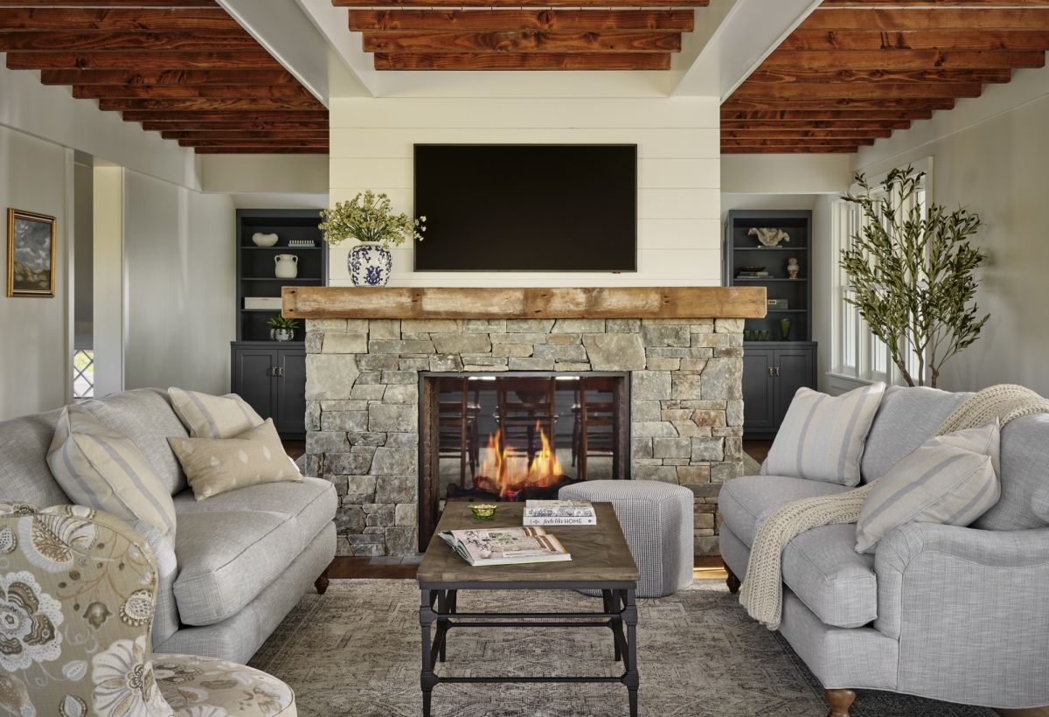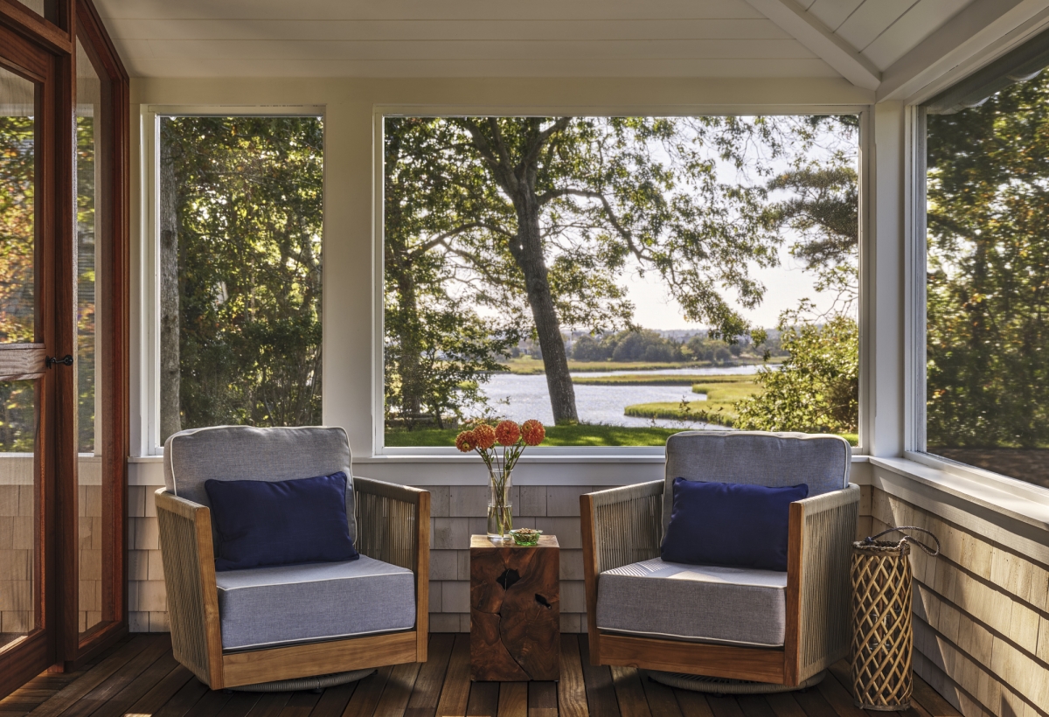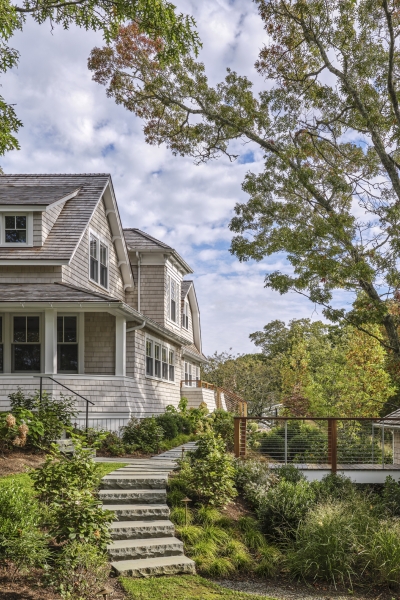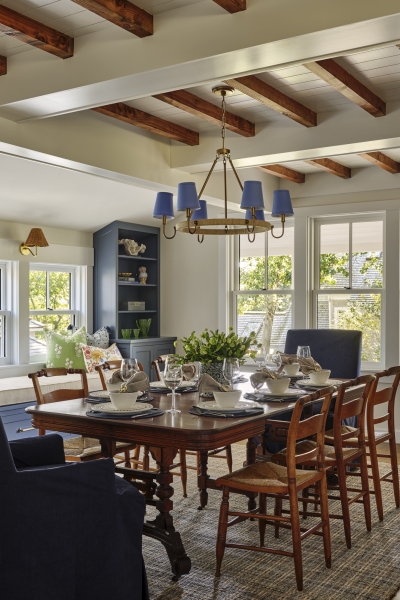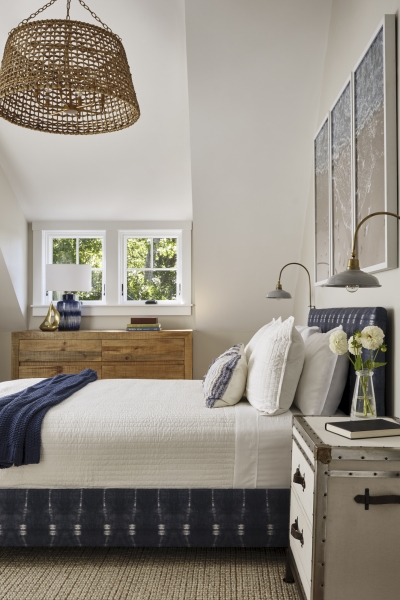Tide's End
Tide's End
Craigville, MA
This extensive addition/renovation project honors a Cape Cod cottage’s past as it looks to the future. The home had been with the previous owners for generations, and when the family was ready to part ways, our clients—longtime residents of this Craigville community and stewards of its legacy—fell in love with the home’s unique history and connection to the village.
The area was established in 1872 as the Christian Camp Meeting Association and grew into a village of beach cottages and community buildings. In the early 1900s, one of the original hotels on the Village Green had an adjoining well-used dance pavilion. The pavilion was eventually relocated and expanded to become the cottage—the original dance pavilion became the living and dining rooms, and a kitchen and bedrooms were added.
When our clients acquired the home, they wanted to restore the building to its original glory while winterizing and updating the house for modern living. They wanted a house large enough to comfortably host family and friends and with places to enjoy the breathtaking views of the adjacent marshlands. The design team stripped away past additions, leaving the original dance pavilion, which would become the current home’s living and dining rooms, enhanced by a new central two-sided stone fireplace. A “cut off” corner of the porch was recreated in the new porch, in homage to the original property line that went right up to the house. The structure was lifted so that a new foundation could be laid and a new, cohesive expansion was designed that preserves the look of the community’s beach cottages. In the entry way, kitchen, living and dining rooms, the original structural beams were removed and saved for re-installation, and the original flooring was removed and saved for various accent wall coverings, including the lower-level wet bar and between the closets in the front entry. The original front door and hardware were stripped and used for the laundry room door, and one of the original interior doors was used as a sliding barn door in the guest bathroom. A unique wrought iron doorbell was restored and placed back in its original spot next to the front door under the covered porch. Historic-and rare-West Barnstable Brick Company bricks that were found in the demolition of the existing chimney were strategically integrated into the paving pattern in the home’s front walkway in a nod to the home’s past.
The original detached garage was torn down and replaced with a two-story structure built into the slope that features a two-car garage on the ground level and an office and powder room on the second floor. A new bridge provides access from the paths surrounding the home directly to the second-story office.
In addition to a complete overhaul of the building, the project involved extensive landscape design to take advantage of the incredible site while protecting the natural environment. Invasive species were removed and native plantings were added, including large areas of native meadow where a water tower once stood as well as native planting beds that surround the house and stabilize the steep slope on the property. New stone stairs navigate three entries at different elevations and two wheelchair accessible lawn paths were integrated into the site. Two new stone terraces were situated to emphasize the primary views of the marsh.
Team
Architect: LDa Architecture & Interiors
Interior Design: Kristin Pompeo Interiors
Builder: LaBarge Homes
Landscape Architect: Crowley Cottrell
Photographer: Read McKendree
Publications
Cape Cod Home, August 2024, "Perfectly Preserved"

