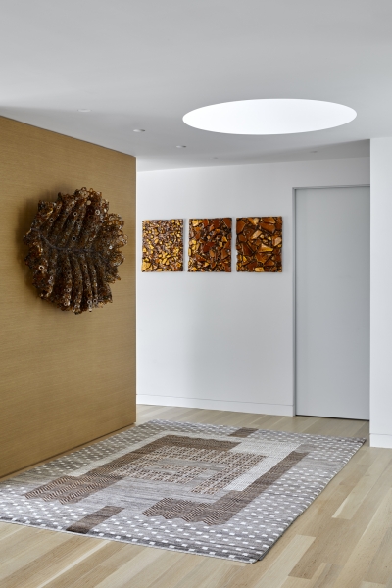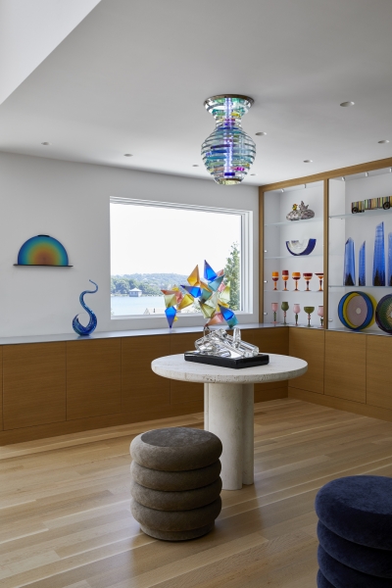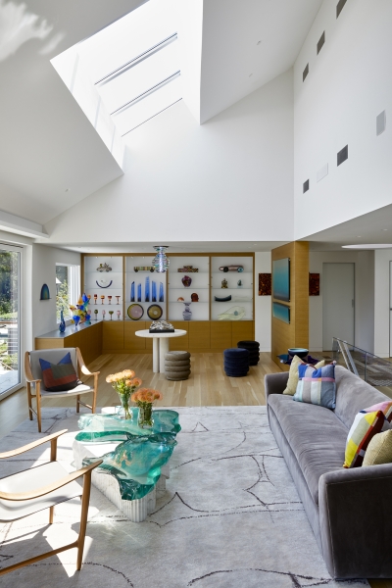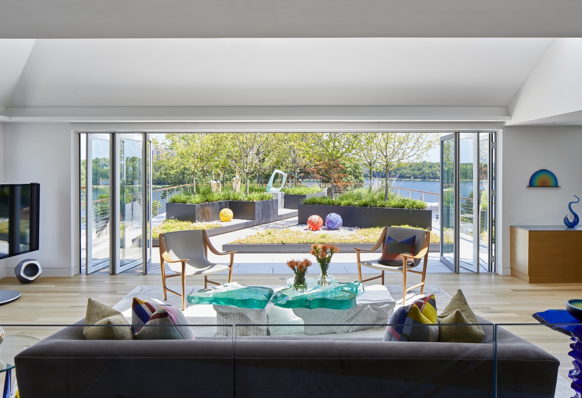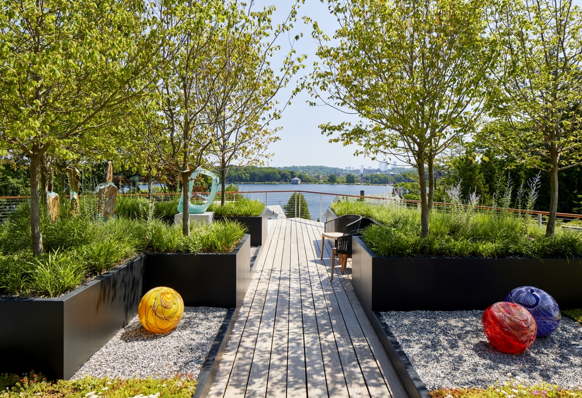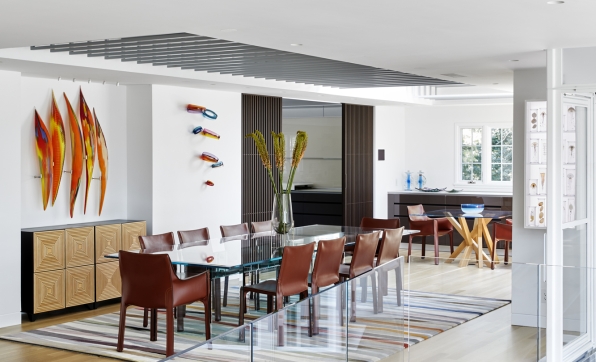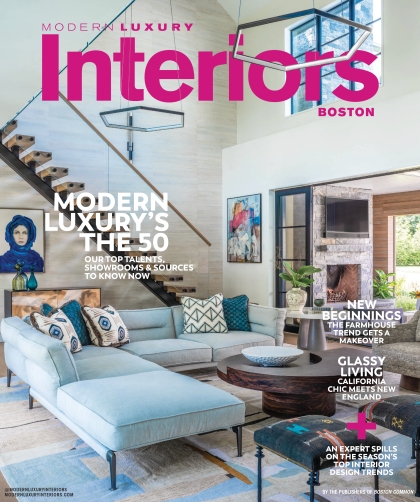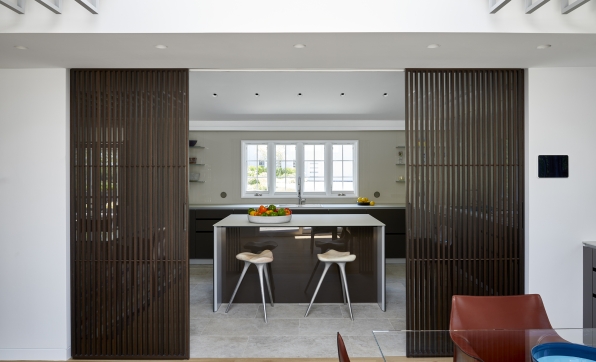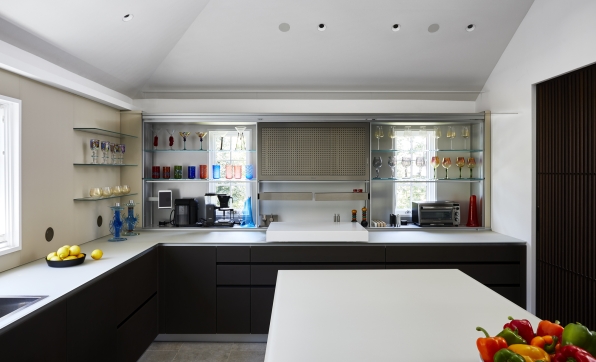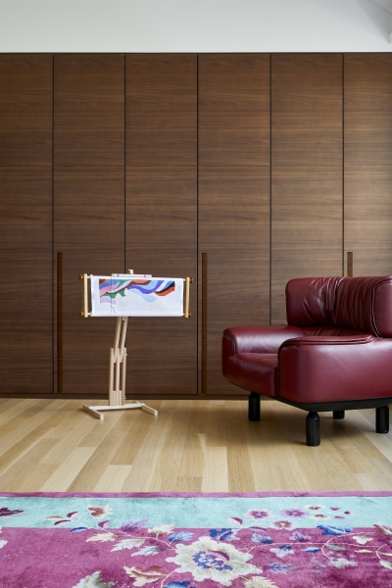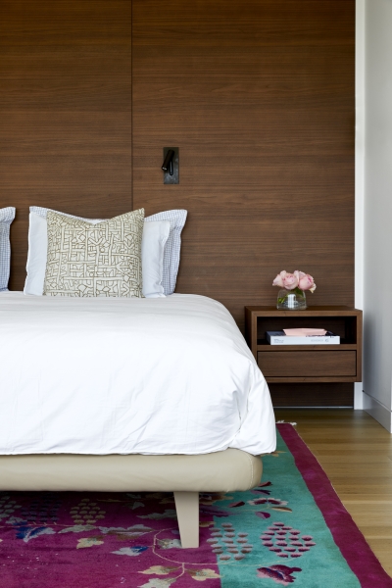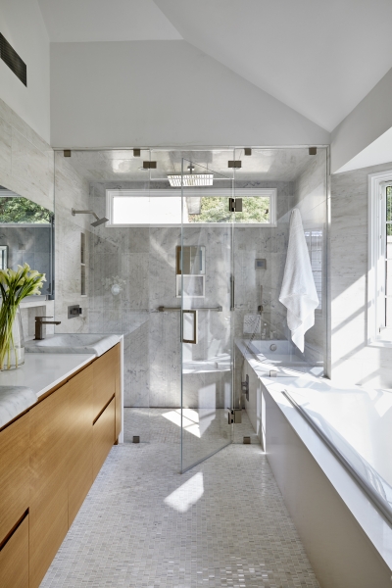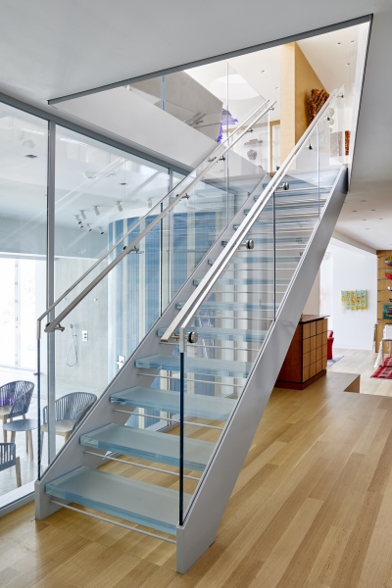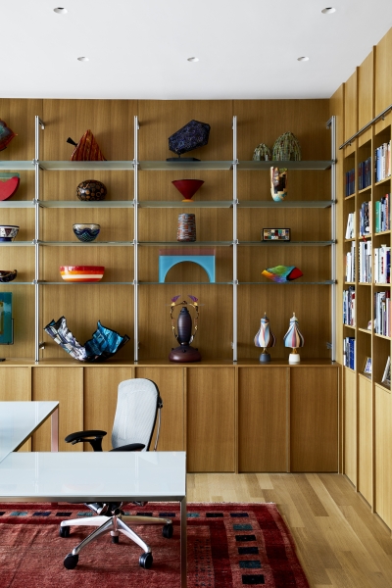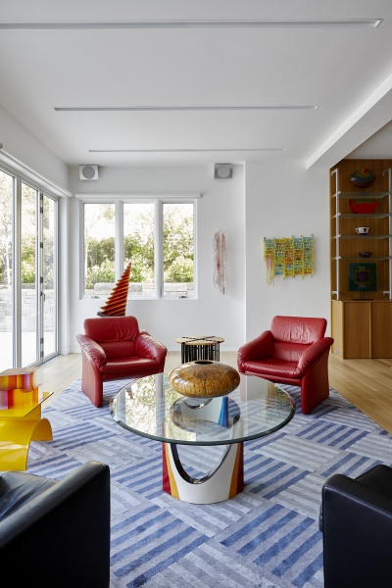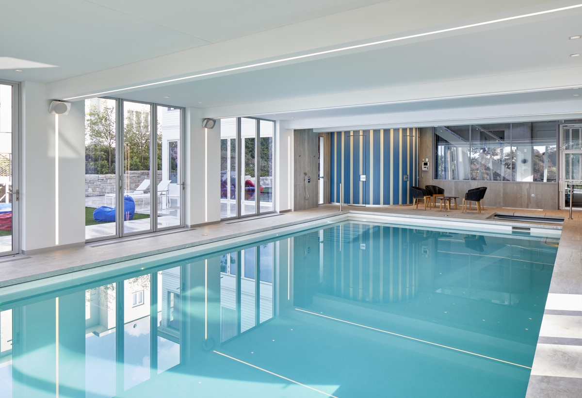Glass House
Glass House
Boston, MA
With our clients’ purchase of the property adjacent to their home, what began as the ‘Clubhouse Project’ soon evolved into the complete transformation of the house into what would become their primary residence—a bright, inviting space that puts their impressive glass art collection on center stage.
The project had to respond to a steep sloping site, conform to strict Historic Commission guidelines, and battle myriad structural challenges along the way. The result is a home that stayed true to its humble beginnings along the streetside, masking the large contemporary addition off the back—an indoor pool wing that extends towards the reservoir and is wrapped in glass on all sides. Above the pool wing, a roof deck and outdoor sculpture garden inspired by New York City’s Pocket Parks is traversed by a diagonal boardwalk that frames the Boston skyline in the distance.
With the clients’ extensive sculpture collection, the home is both a living space and a gallery. Every wall and custom backlit shelving unit was meticulously devised to highlight both the clients’ existing pieces as well as the new items procured throughout the process. The custom glass staircase beautifully combines form and function, while the adjacent glass elevator renders all levels of the home accessible.
LDa worked with the clients to imagine the best new “life” for some of their favorite existing furniture pieces, which ranged from reupholstering the classic leather Gianfranco Frattini for Cassina Bull Chair, to deciding not to restore the 1920s Art Deco rug in the primary bedroom—embracing the character revealed in its threadbare patches. The mix of old and new items works harmoniously in a blend that is both comfortable and elegant. Despite comparisons to an art gallery, the space feels anything but formal. The home was designed to be enjoyed by its residents and many visitors, including guests at the clients’ frequent gatherings as well as their young grandchildren, and the interiors—from the raw woods to the bold use of color—bolster the space’s warmth and approachability.
Team
Architect: LDa Architecture & Interiors
Interior Design: LDa Architecture & Interiors
Builder: E.W. Tarca Construction
Landscape Architect: SiteCreative
Photographer: Sean Litchfield
Awards
2022 BRAGB PRISM Awards: Silver- Excellence in Remodeling | Best Remodeling/Restoration: Over $1 Million -Over 5,000 Square Feet
