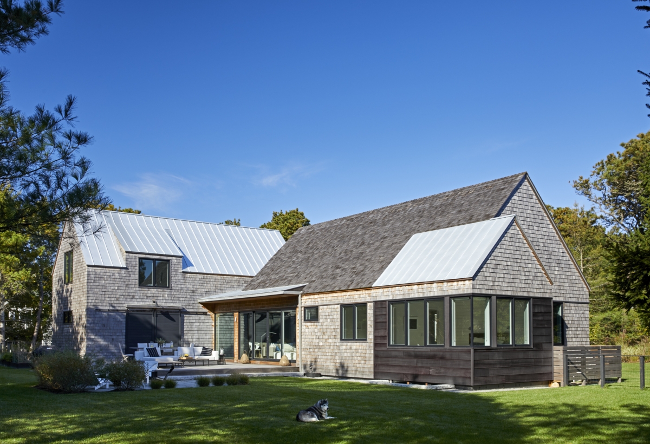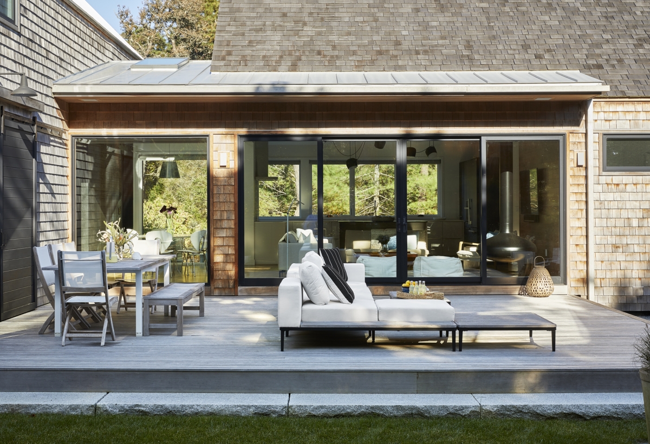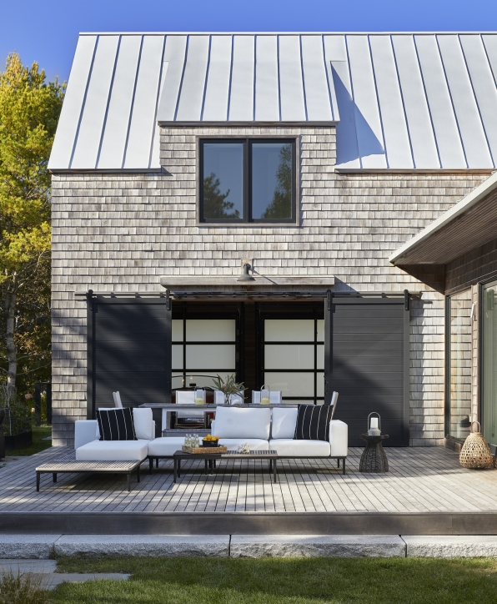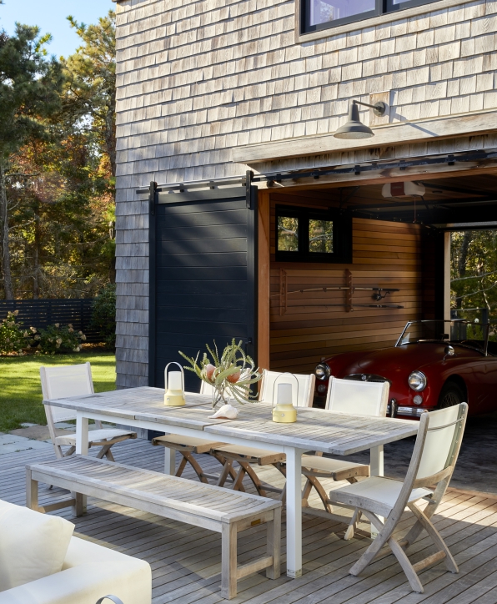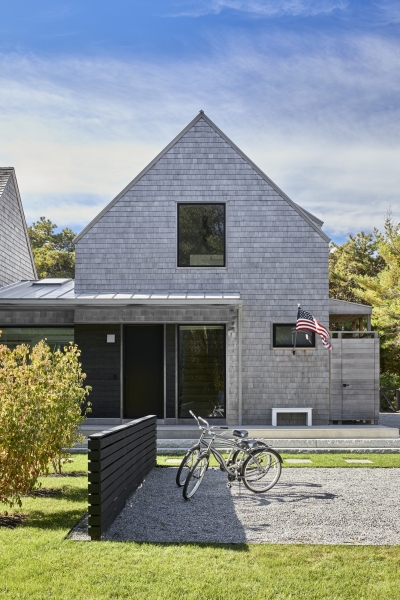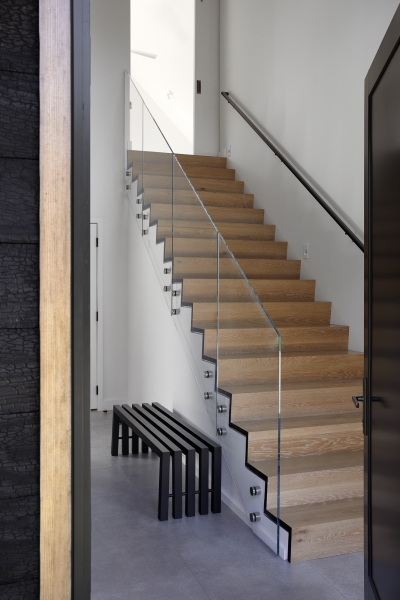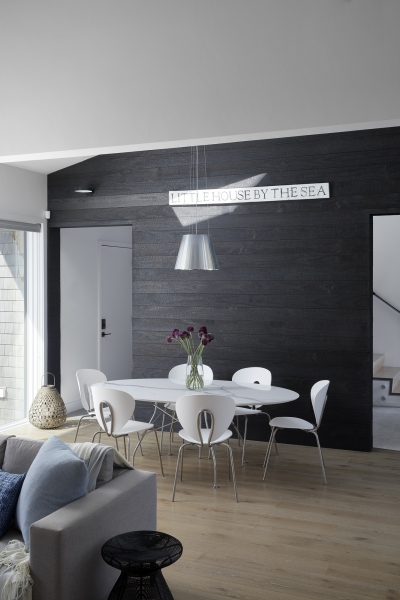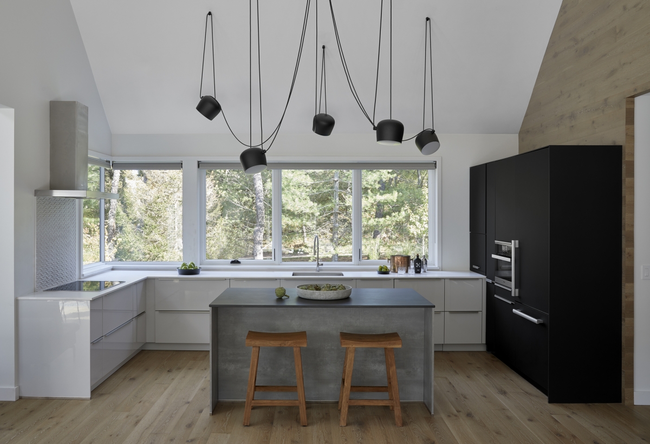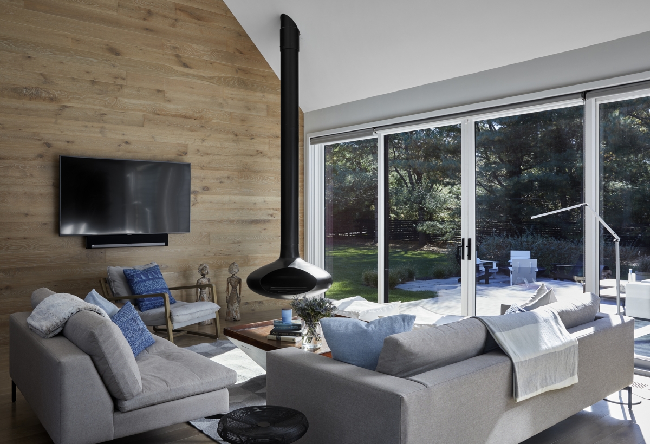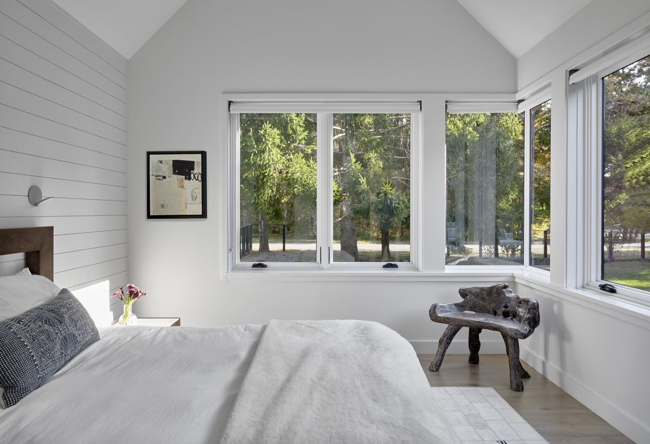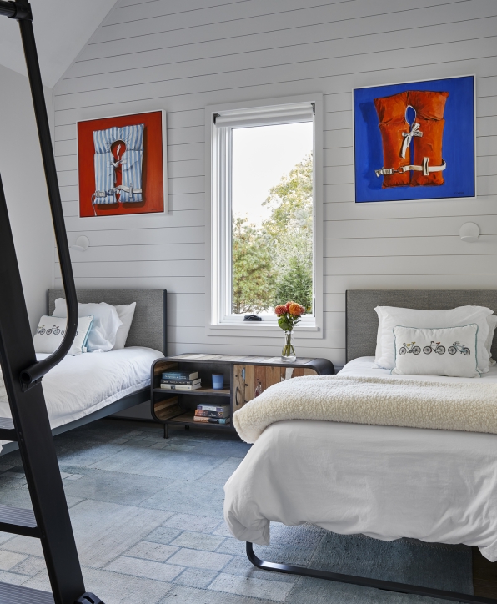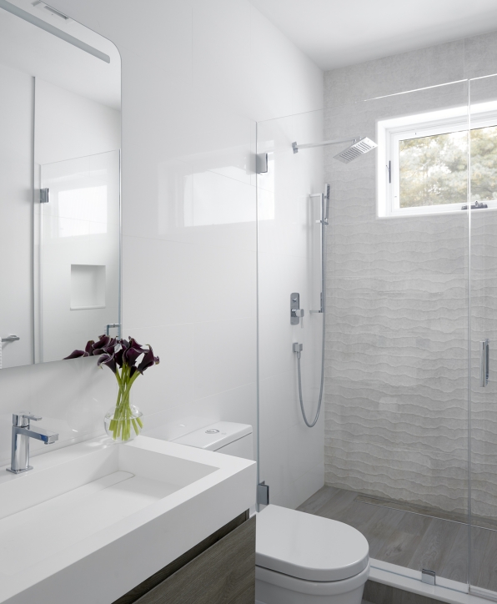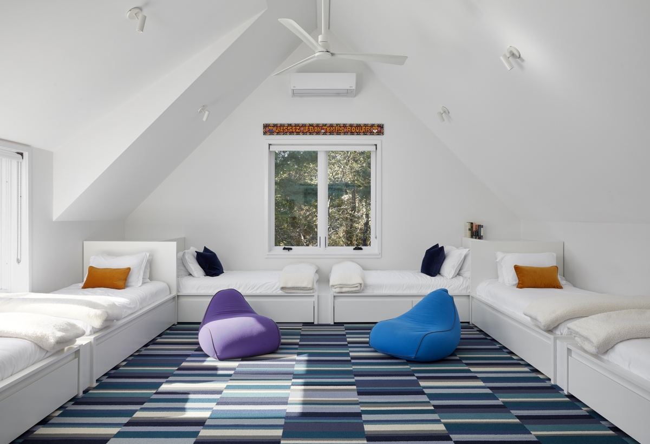Katama Cove
Katama Cove
Edgartown, MA
This new home on Martha’s Vineyard is a contemporary interpretation on the traditional Vineyard style, with flexible spaces that allow the owners to make the most of their vacation home. The house takes advantage of its corner lot, with its abundance of glass encouraging interactions between the homeowners and their neighbors—a level of engagement they enthusiastically sought.
The home’s massing was inspired by the game Monopoly, with house and hotel pieces set perpendicular to each other, joined by a low roof. The “house” contains the basic living spaces (the kitchen, living room, dining room, and three bedrooms), while the “hotel” is composed of multi-functional rooms that efficiently provide the homeowners and their guests spaces to rest, work, or play. At the top of the stairs (for which glass panels offer a modern take on the traditional balustrade), the sun-soaked wellness room is well-suited for yoga or lounging with a book and doubles as additional sleeping quarters for quests. Behind a sliding barn door, a nook offers additional guest accommodations as well as a secluded spot for working remotely. Below the wellness room, the garage was designed to be far more than just a place to park cars and store gear. With a natural cedar interior siding and barn doors opening to the back deck, the “party-barn” functions as an additional entertainment space—a place to play ping-pong or escape the elements on a rainy day.
The interior aesthetic is intentionally restrained, simple yet elegant—a contemporary beach cottage—that provides the homeowners a sense of escape and restoration. Subtle details enhance the neutral palette: shiplap siding adds coastal charm to the guest rooms, while each bathroom features a different tile that resembles sand in color, texture, and pattern. In one of the more dramatic design moves, the wall separating the “house” from the “hotel” is a striking, multi-dimensional black created through Shou Sugi Ban, a Japanese method of burning wood to preserve its surface.
Team
Architect: LDa Architecture & Interiors
Builder: Brodksy Woodworking
Photographer: Sean Litchfield Photography
