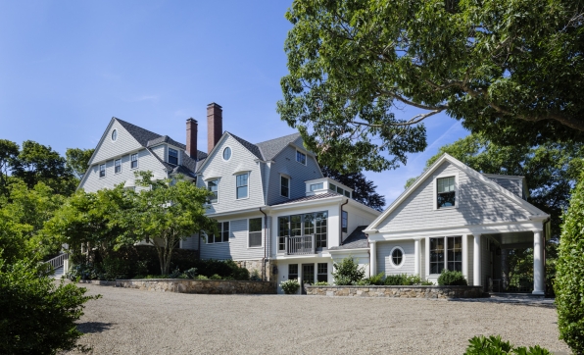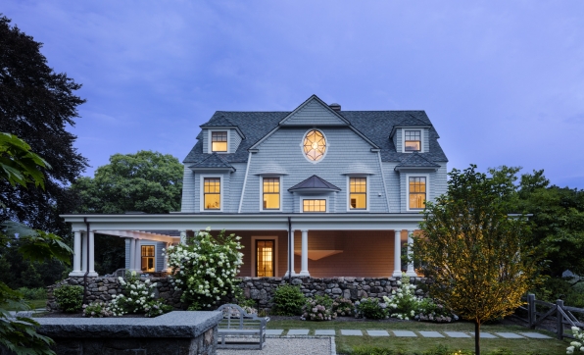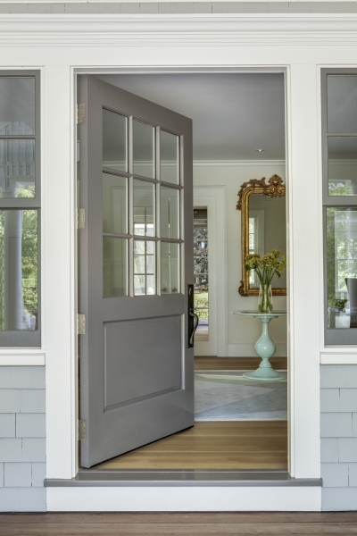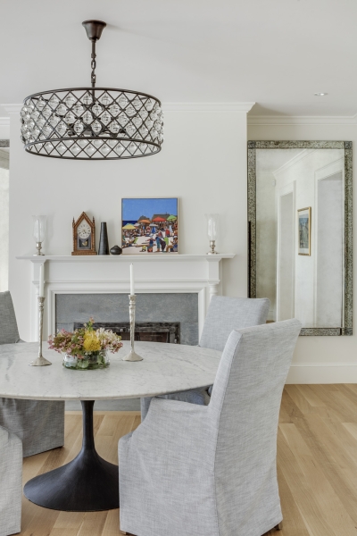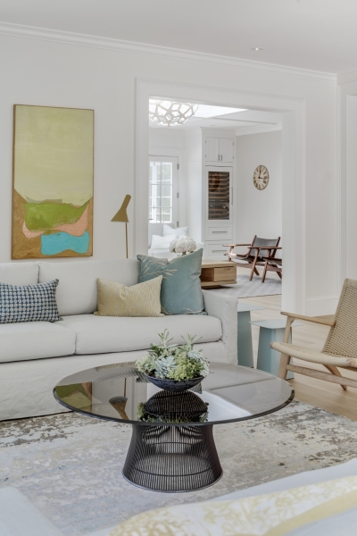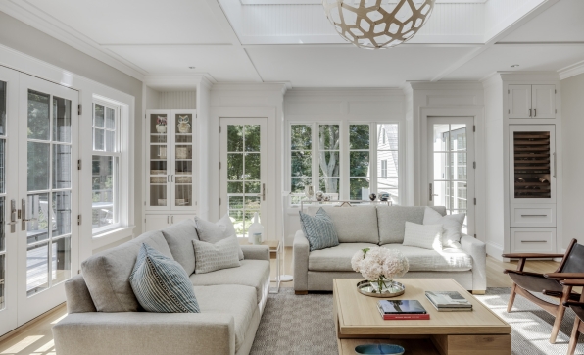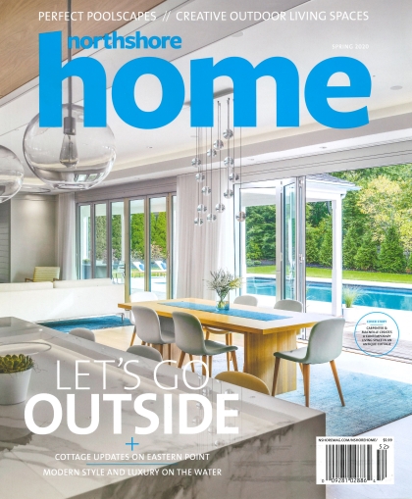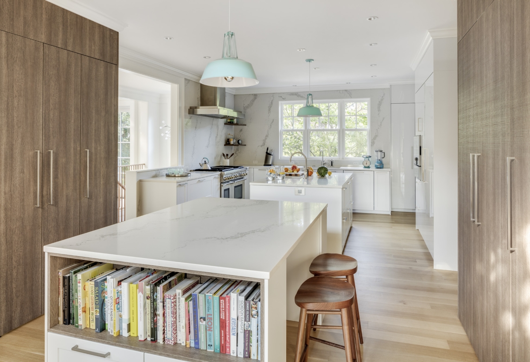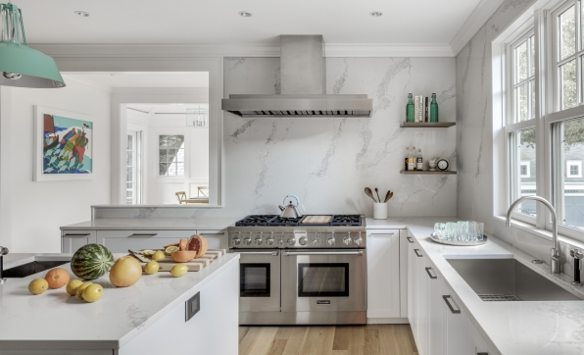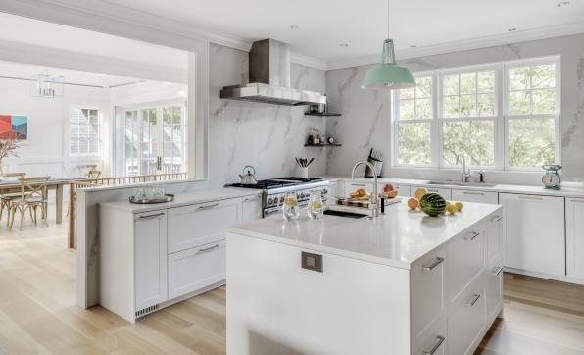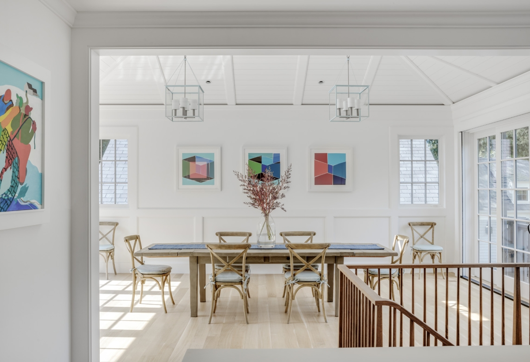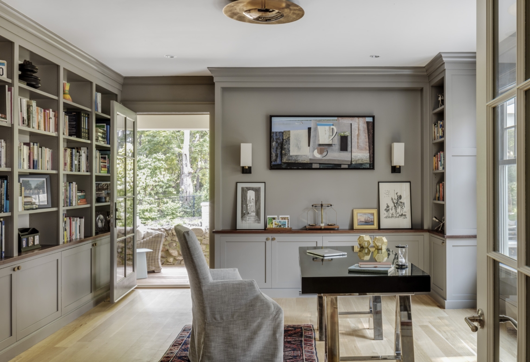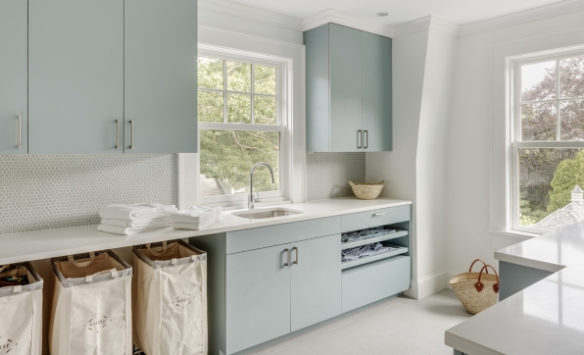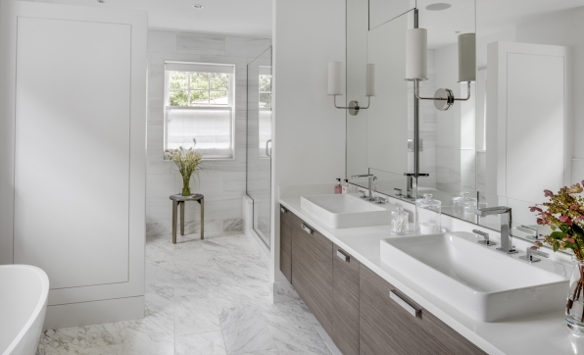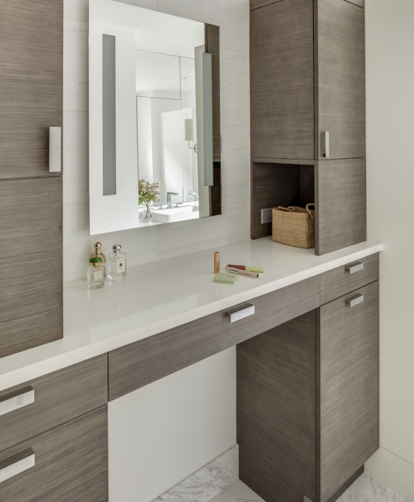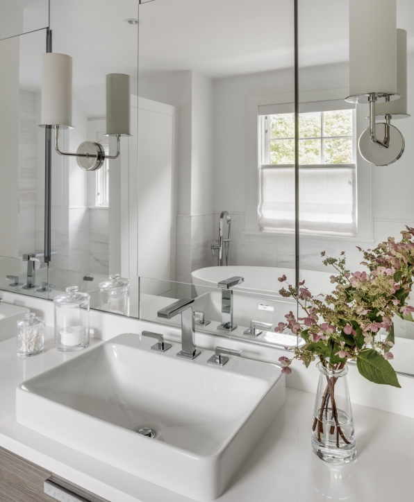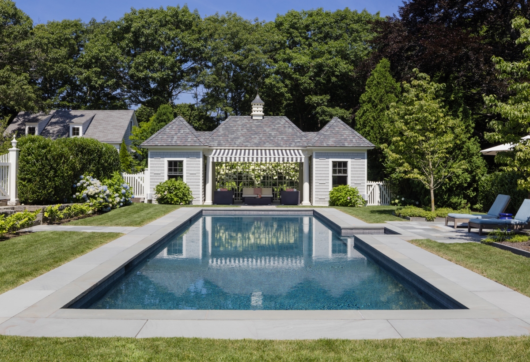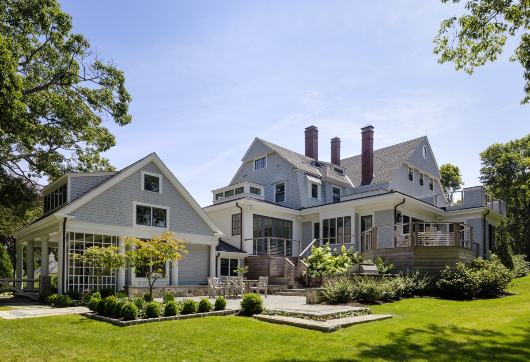Fort Hill
Fort Hill
Gloucester, MA
Originally designed by prominent Boston architect Samuel Dudley Kelley in 1893, this large shingle style house on Eastern Point had received a series of additions over the years. However, none of those additions considered the house as a whole, and some departed from the original architectural character of the house. The current residents wanted to restore portions of the house that had fallen into disrepair, reprogram all of the existing spaces in the house to fit their needs, and create new additions that improved the general layout, circulation and daylight. Lastly, they wanted to enhance the exterior architectural character of the house by building off the original detailing to stitch the new and existing additions together.
On the garden level, an existing garage was converted into a mudroom/bathroom with direct access to the existing attached guest cottage, as well as a new stair to the first floor. The first floor includes a new kitchen and pantry addition; new conservatory addition over the mudroom; a powder room; an office and reprogrammed living and dining spaces. The second floor includes new ensuite bathrooms and walk-in closets for two existing bedrooms; a new master suite with a bedroom, his/hers closets, sitting room, master bathroom; and a large laundry. The main roof structure that housed the old servant’s quarters on the third floor was removed, and a new roof with reconfigured dormers was created to house a new stair to the third floor; two new bedrooms with ensuite bathrooms and closets; and a lounge/game room.
Team
Architect: LDa Architecture & Interiors
Interior Design: LDa Architecture & Interiors
Builder: Stefco Builders
Landscape Architect: Hilarie Holdsworth Design
Photographer: Greg Premru
Awards
2019 BRAGB PRISM Awards: Silver- Best Remodeling/ Restoration over $1M- Over 5,000 sq ft.
