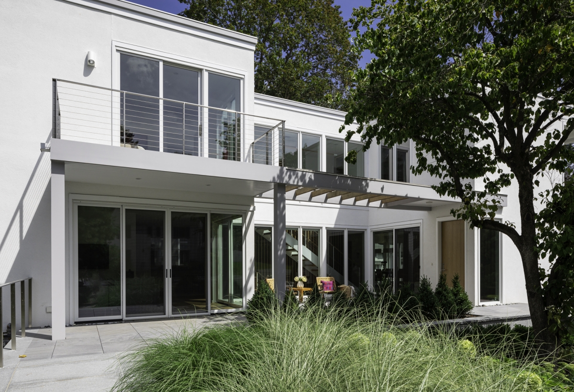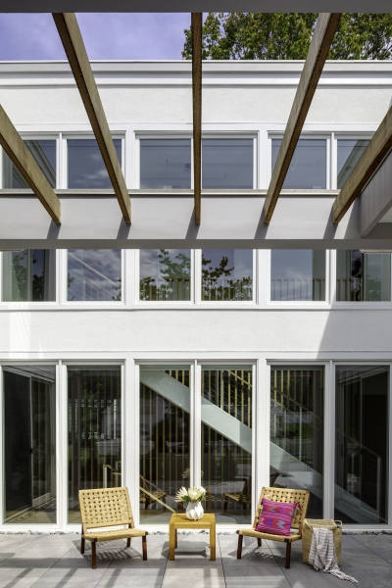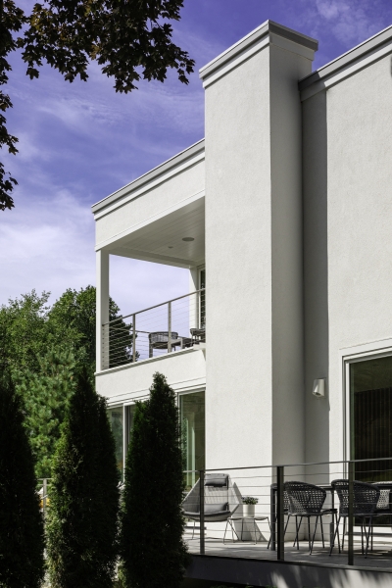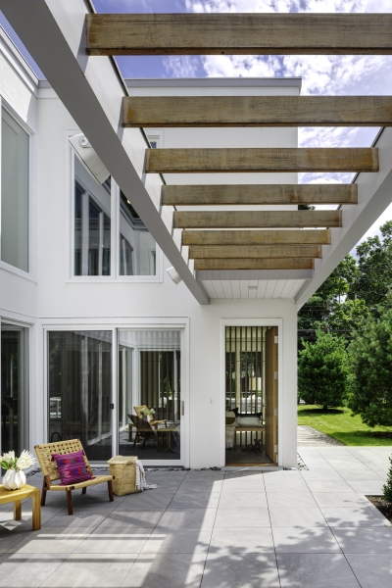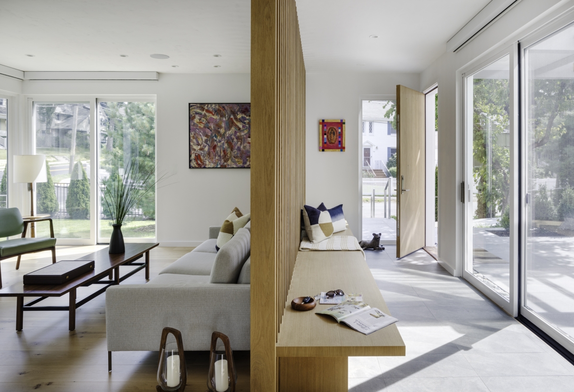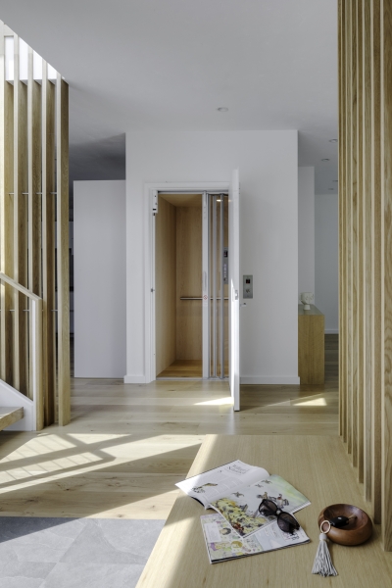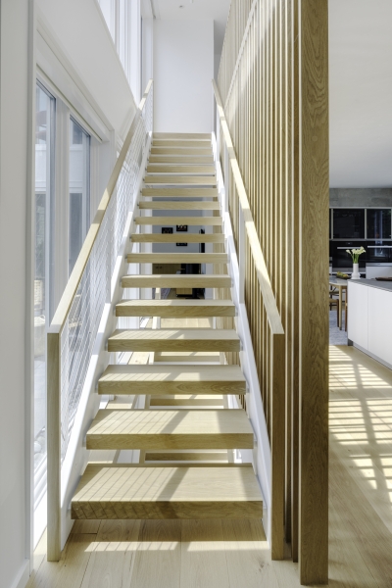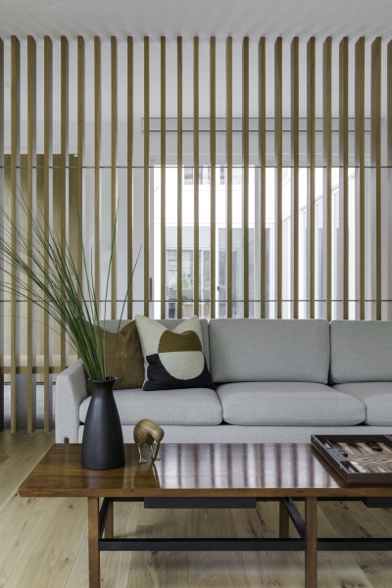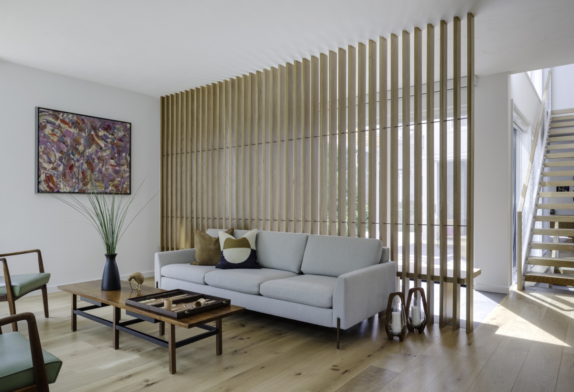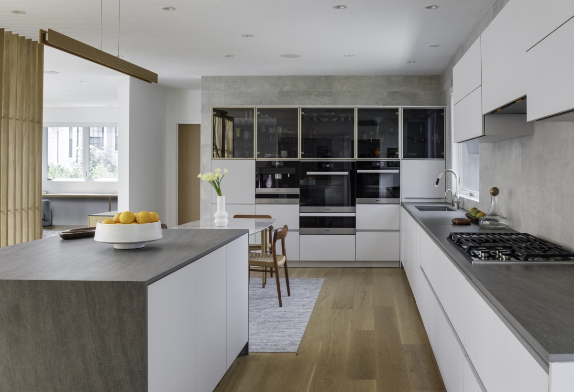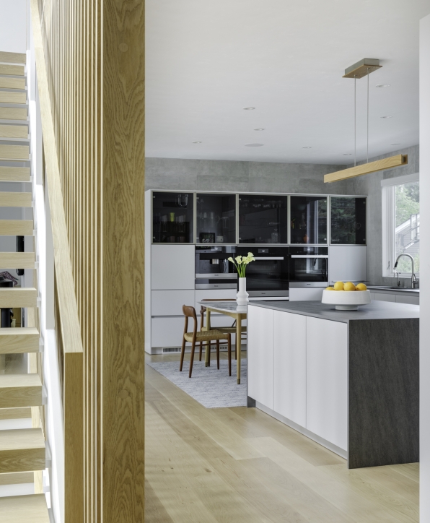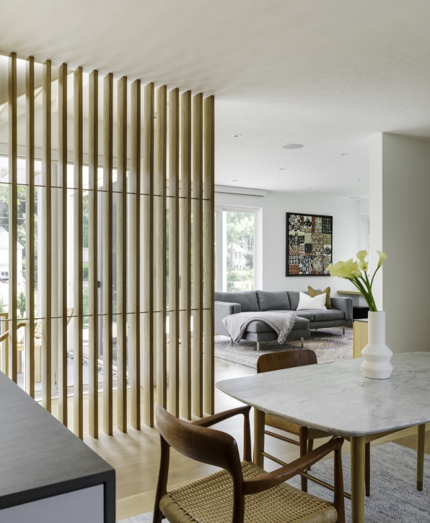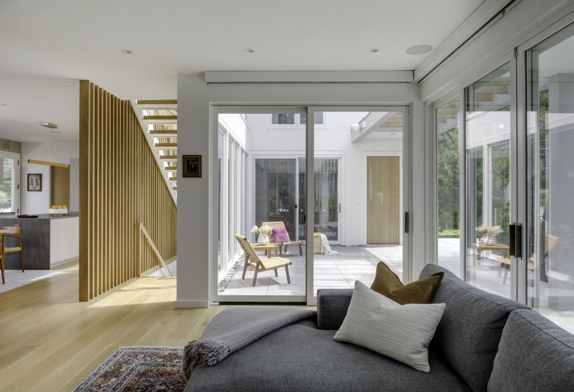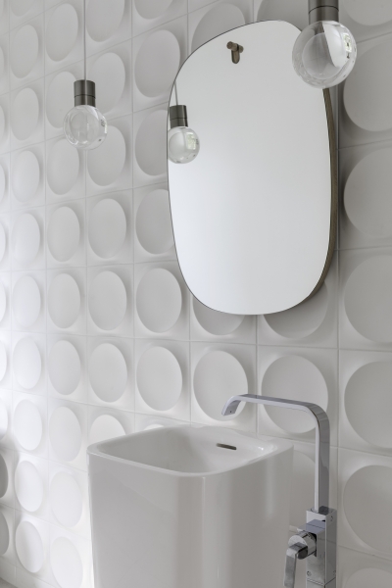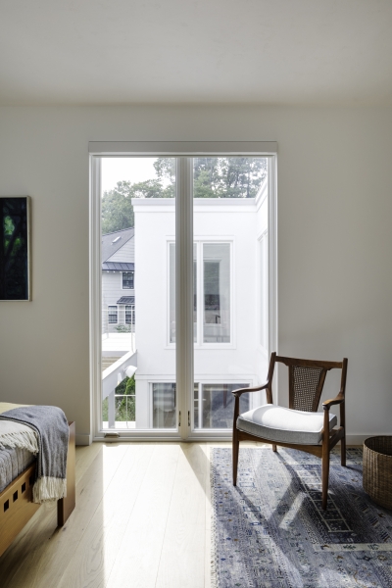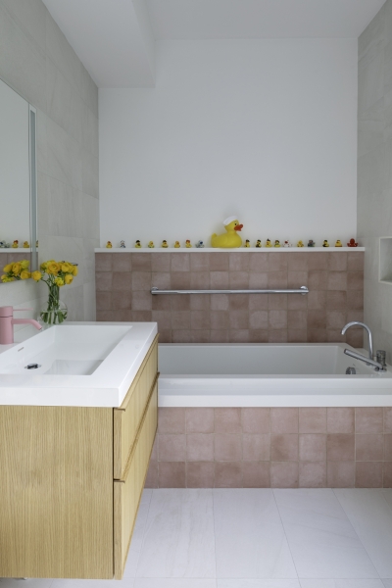Courtyard Contemporary
Courtyard Contemporary
Waban, MA
After a fire irreparably damaged their old house, our clients approached LDa to design a home that would be respectful and in scale with their neighborhood yet would embody their unique tastes, needs, and backgrounds. The result is a contemporary home that plays homage to the homeowners’ origins and balances functionality with beautiful design.
Originally from Mexico City and Athens, the clients envisioned a space reminiscent of their childhood homes—homes filled with sunlight and with strong indoor/outdoor connections. In response, the design embraces transparency, with large windows and multiple outdoor living spaces throughout. Screens composed of white oak slats along the open stairway and separating the entryway and living room welcome filtered light while also providing a sense of privacy. Despite its appearance as a non-traditional New England home, the house was designed to endure the local Massachusetts weather, with a highly insulated envelope and an orientation that maximizes the winter sun.
Accessibility was a priority for the clients, who sought a home that would be welcoming and comfortable for individuals with disabilities—including their daughter and her friends—and would enable the homeowners to age in place. With a ramp at the front entrance that blends with the landscape, a three-story elevator, extra spacious halls and doorways, and specially designed thresholds, the home can easily accommodate wheelchair users, while other details, such as handrails, door handles, and cabinetry pulls, were carefully selected for their comfort and ease of use.
With influences from Mexican architect and engineer Luis Barragán, the design centers around clean lines, tall ceiling heights, and natural materials. Inside, walls have a textured surface, while trim is kept simple and minimalist. White oak millwork in the entryway, living room, and dining room, with its thick work surfaces and chunky hardware, carries the same wood tones of the slatted screens deeper into the home, adding warmth to the clean, bright palette.
Team
Architect: LDa Architecture & Interiors
Interior Design: LDa Architecture & Interiors
Builder: Denali Construction
Photographer: Greg Premru Photography
Awards
2022 BRAGB PRISM Awards: Gold- Excellence in New Construction | Best Detached Home: 4,500 to 6,000 Square Feet
