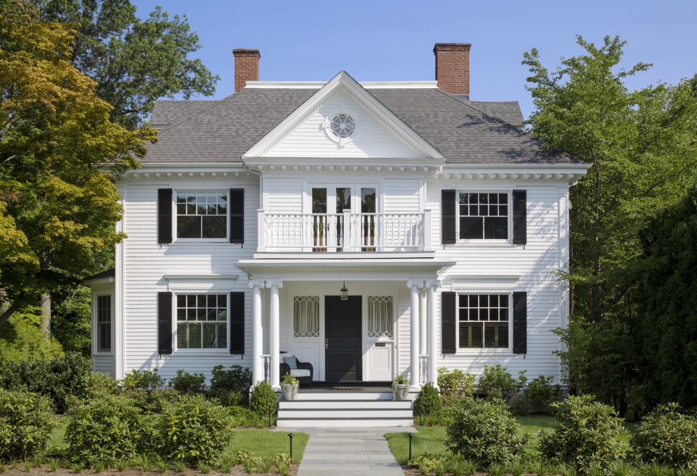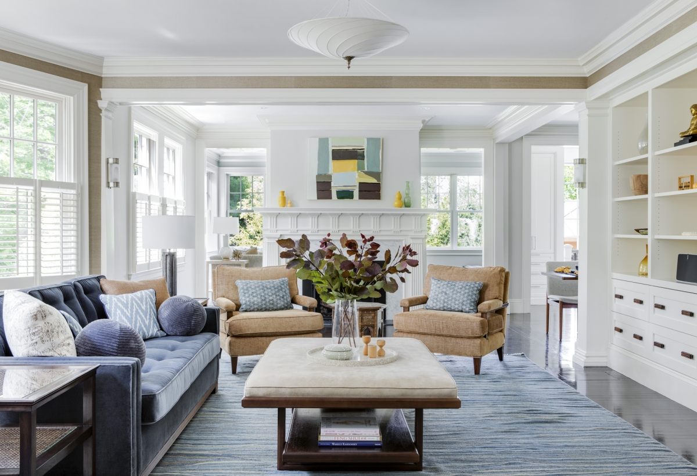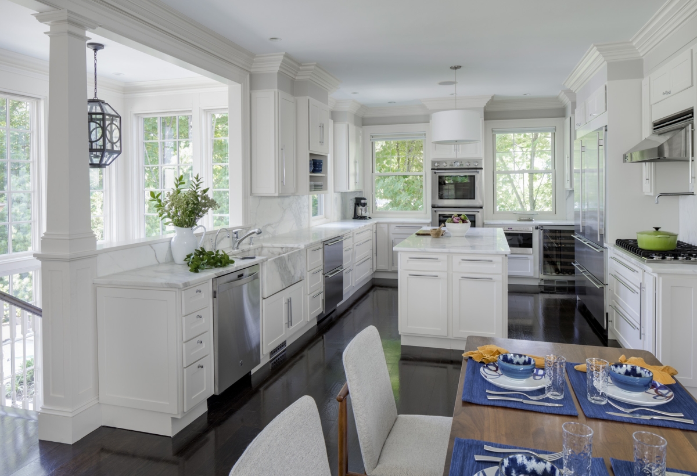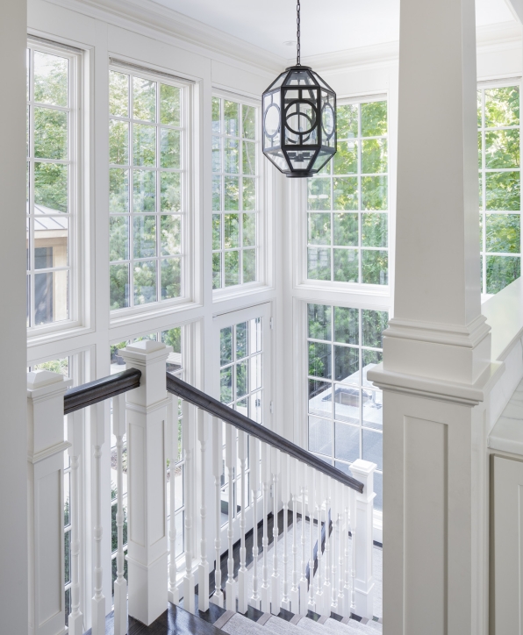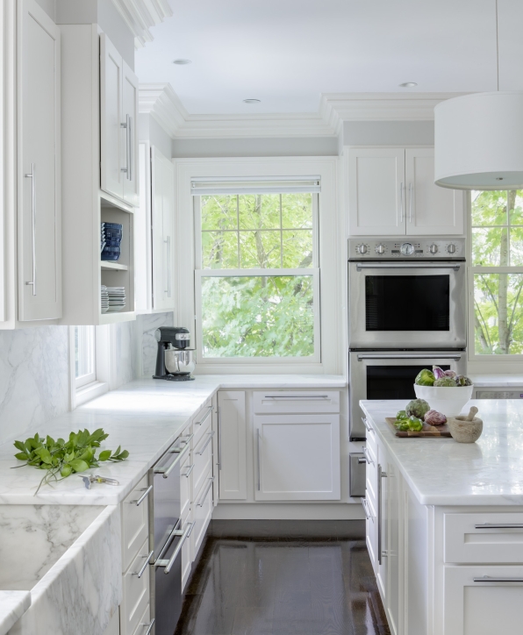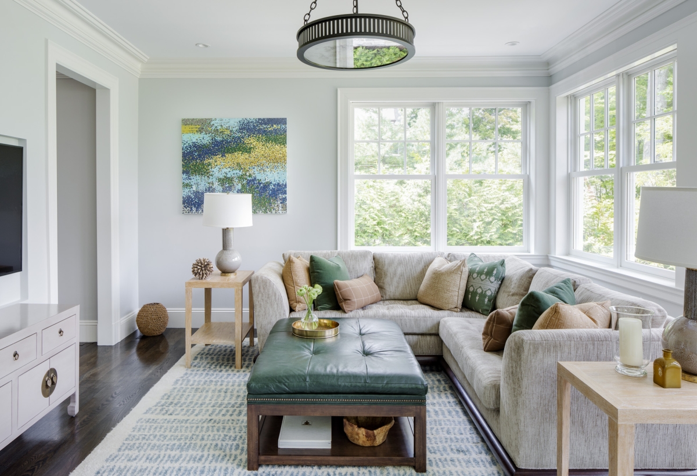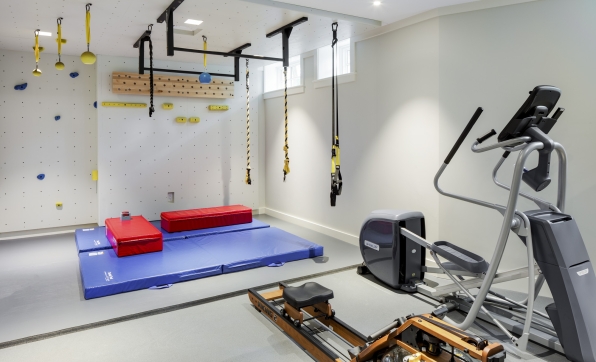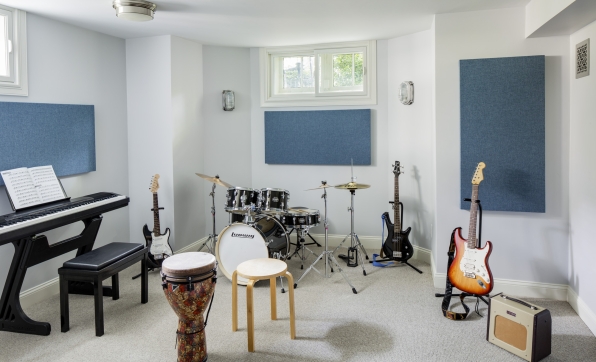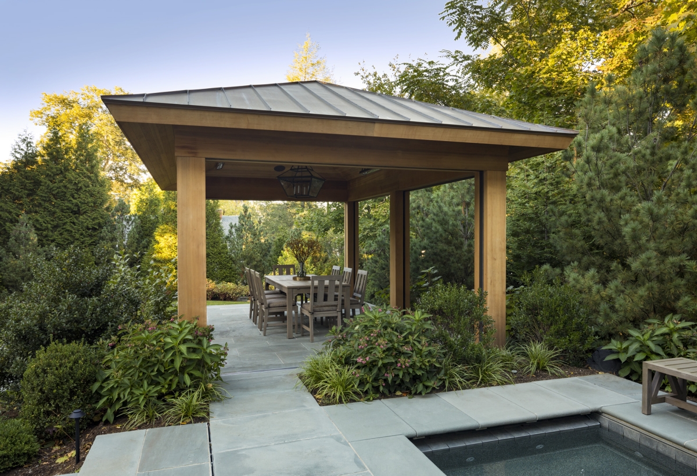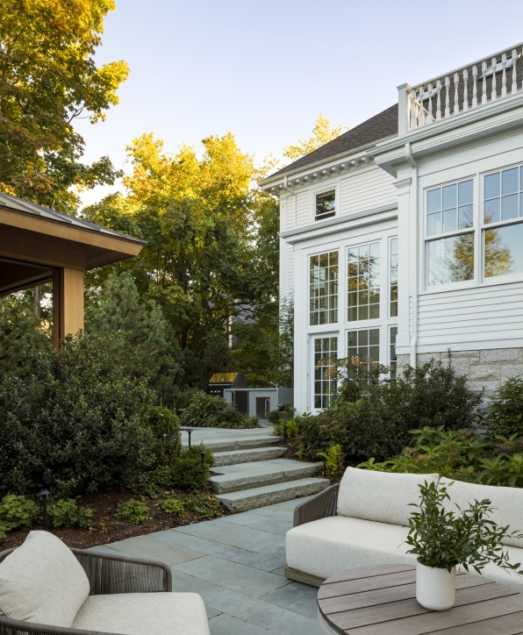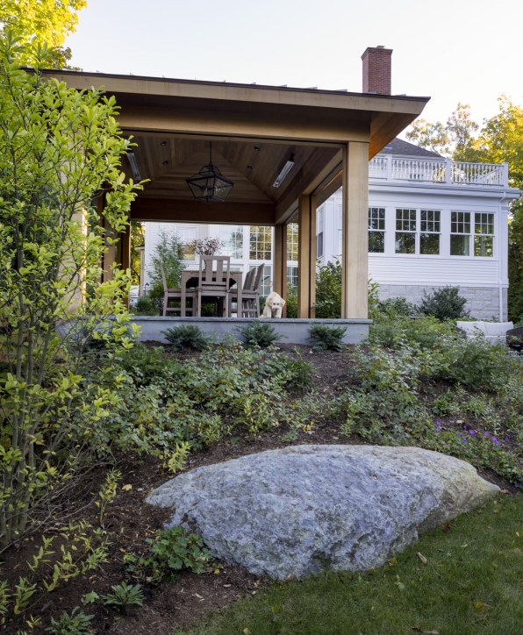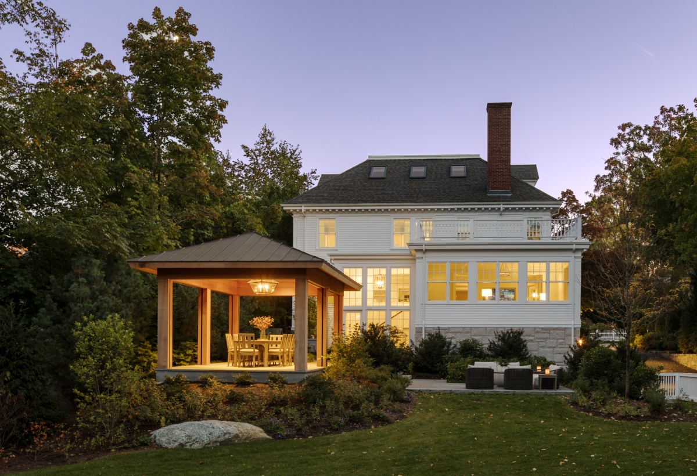Mulberry Grove
Mulberry Grove
Newton, MA
Hoping to preserve their home’s architectural character while reorganizing the layout to better meet their needs, the homeowners reached out to LDa for help crafting a better overall plan. Relocating the garage was a primary concern, along with creating a three-season outdoor area, a new mudroom, and rethinking the rear living spaces of the home on the first floor - the living room, family room and kitchen.
LDa responded with the space-saving idea to locate the garage under the home and create a sloping rear yard to accommodate the new garage entry, while also providing additional room on the first floor for the new family room and connecting stair. The renovated basement level now houses the garage, mudroom, music room, home gym and play area. Just above are the renovated living areas - seamlessly blended into the existing fabric of the house. The new patio and screened in outdoor dining room offer ample entertaining and relaxation spaces, as well as a better connection to the rear yard. The result is a home that boasts endless entertaining opportunities, inside and out.
Team
Architect: LDa Architecture & Interiors
Interior Design: Nina Farmer Interior Design
Builder: F.H. Perry
Landscape Architect: MSC Landscape Construction
Photographer: Greg Premru Photography
