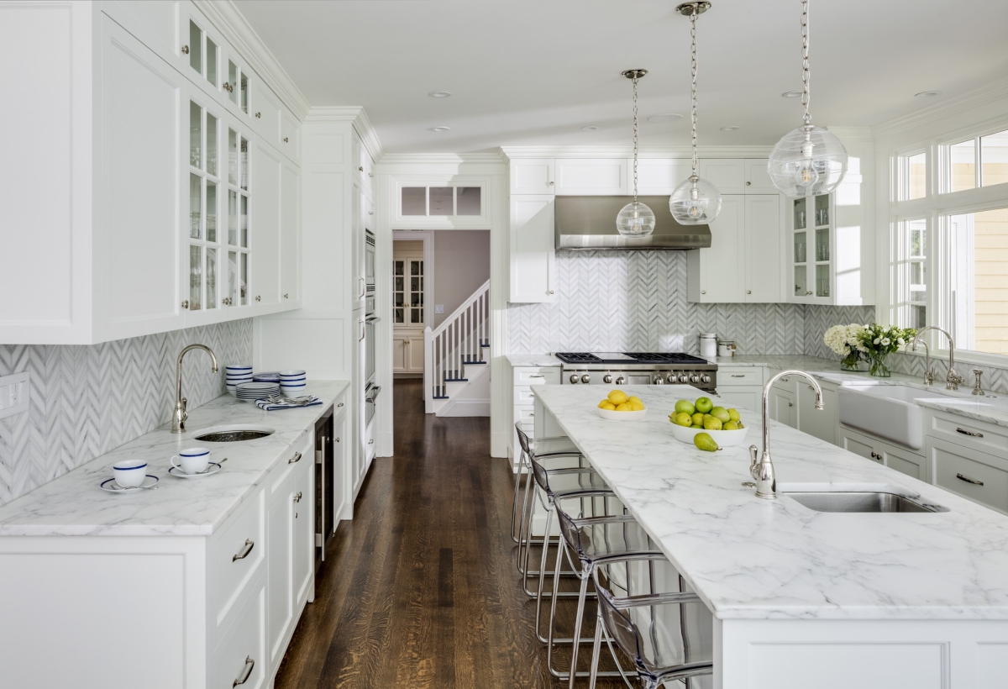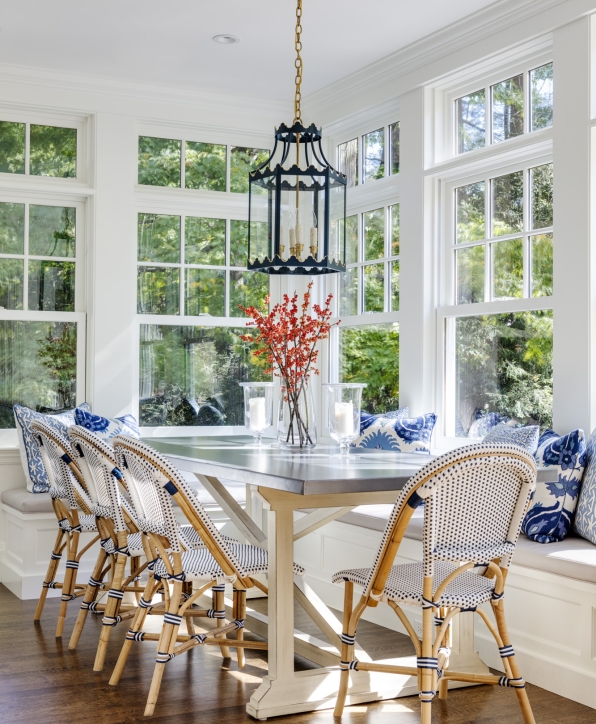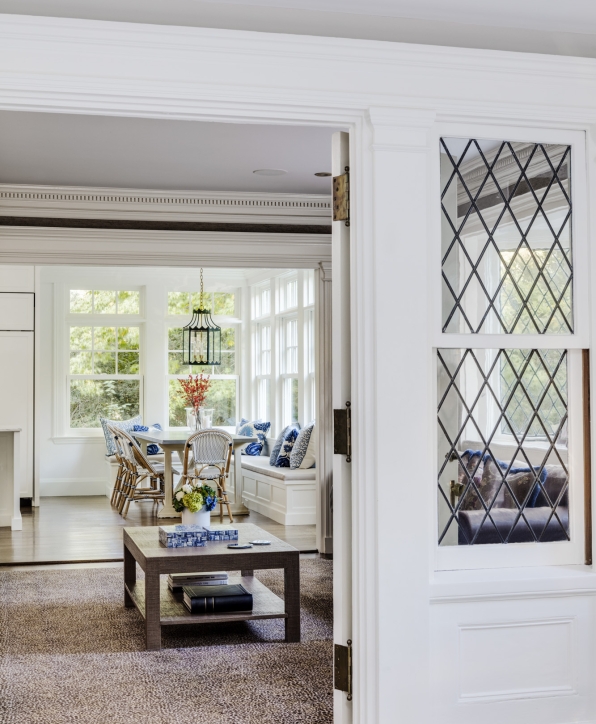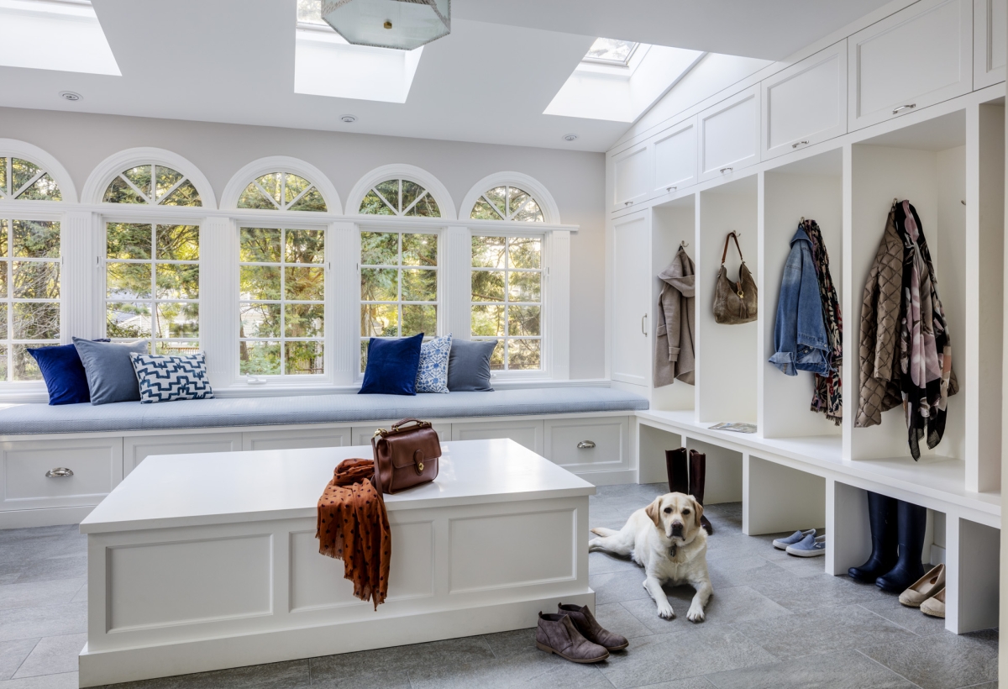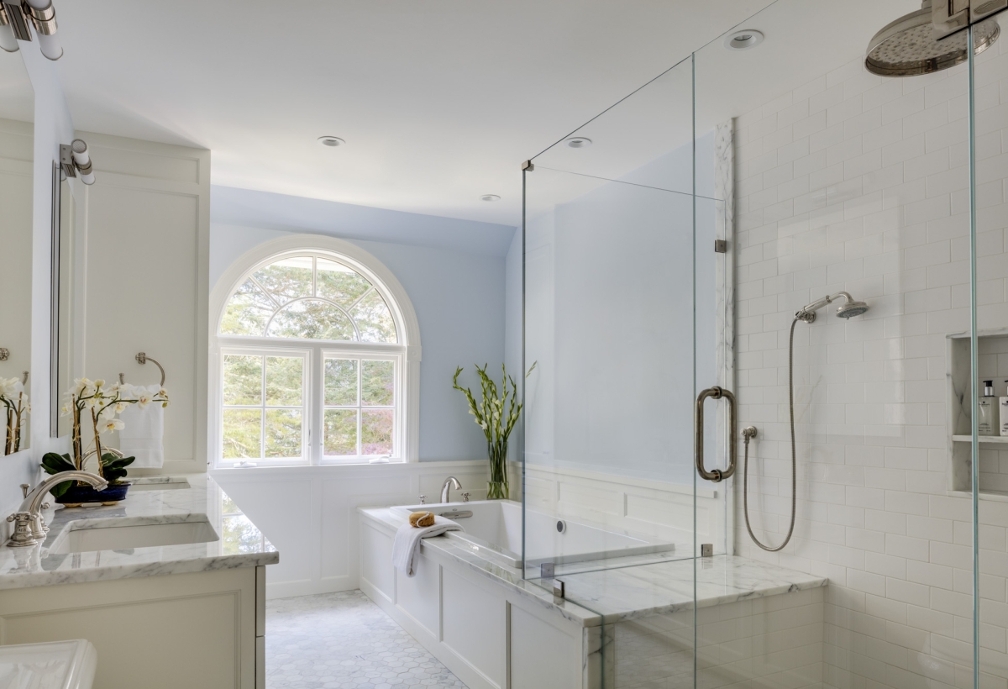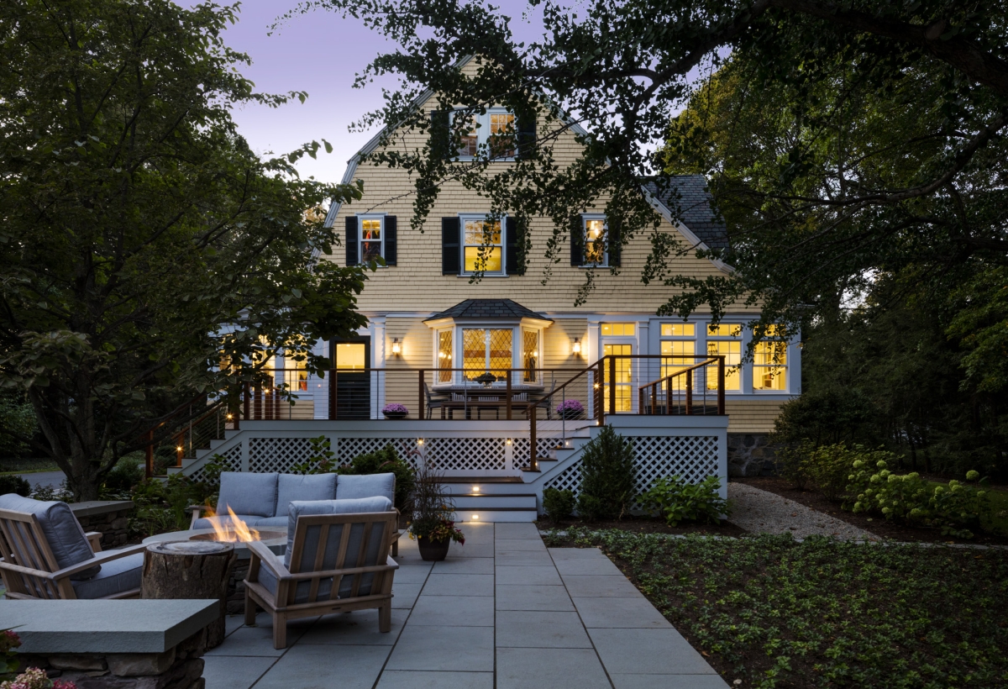Maple Glen
Maple Glen
Dedham, MA
Eager to trade their traditional shingle-style interiors for a more transitional approach, this family of five called on LDa to renovate a select few spaces to accommodate for their growing family. The scope of the project included redesigning the kitchen, mudroom, master bath suite and selected exterior spaces.
Wanting to preserve the character of the home, the design of this renovation centered around keeping a timeless architectural component while also incorporating a new transitional style. On the first floor, we renovated the mudroom to maximize storage, including designated storage nooks, window seating and a central “island” that doubles as seating and storage.
We renovated and reconfigured the footprint of the existing kitchen to connect to the rear of the house which made room for a new breakfast nook, island, pantry, wet bar/ coffee station and island. The kitchen now acts as the new center of the home where culinary pursuits are social events, whether with the family alone, or invited guests.
Upstairs, we redesigned the layout of the master bathroom to create a true master suite and completed the room with new finishes and added linen storage. Exterior renovations include a new deck and sitting area centered around a fire pit. The result is a home where the family can gather no matter what their activity and share the spaces together.
Team
Architect: LDa Architecture & Interiors
Builder: Old Grove Partners, LLC.
Landscape Architect: LeBlanc Jones Landscape Architects
Photographer: Greg Premru Photography
