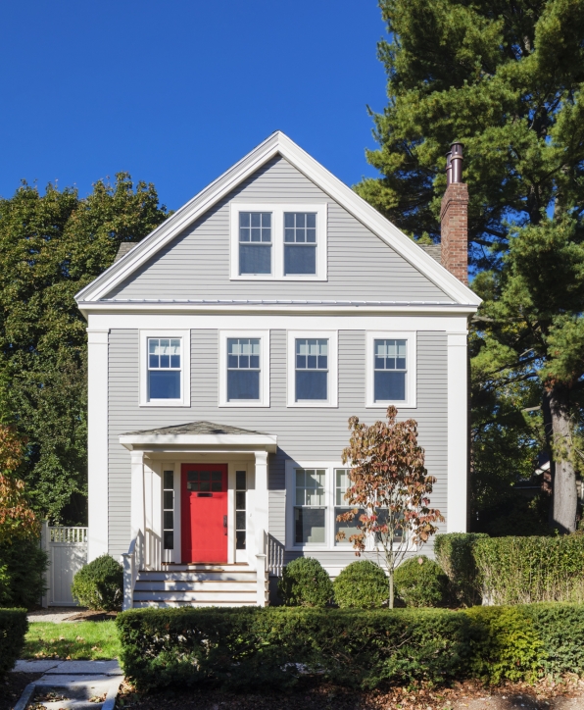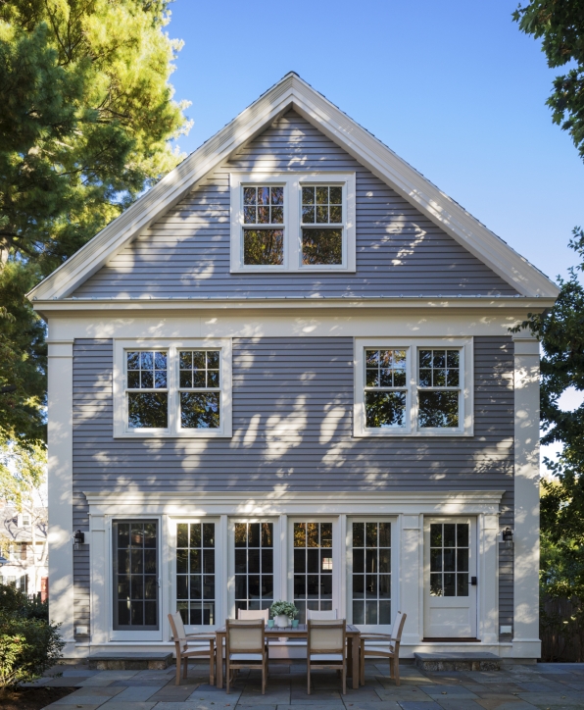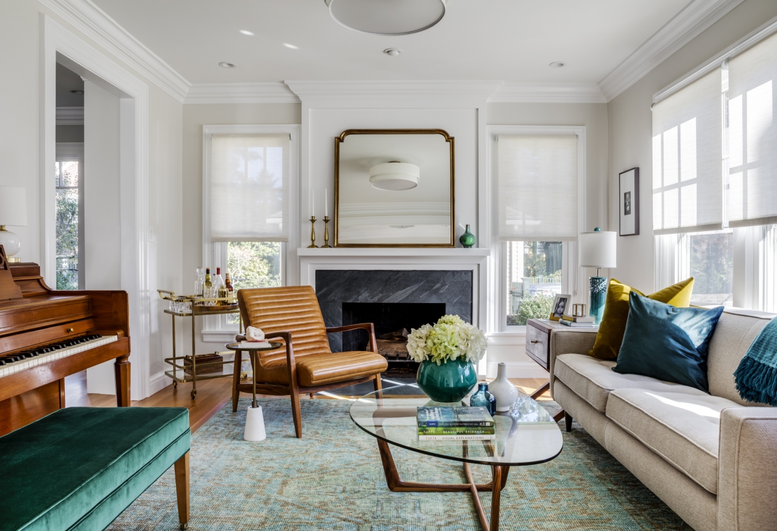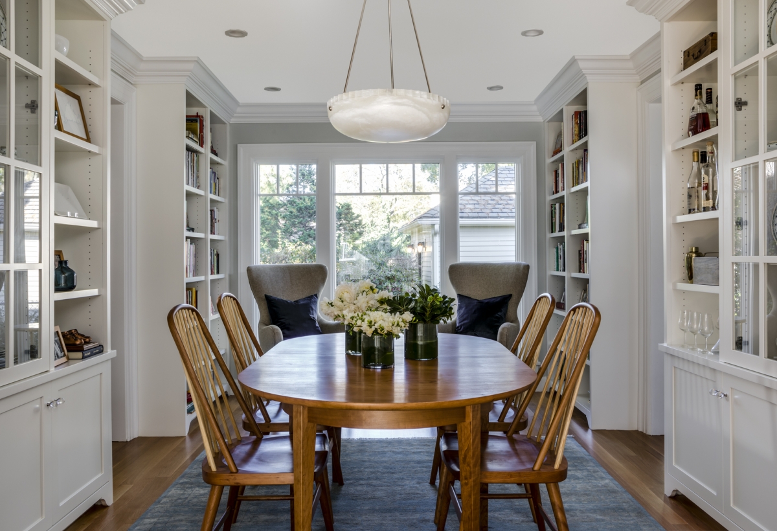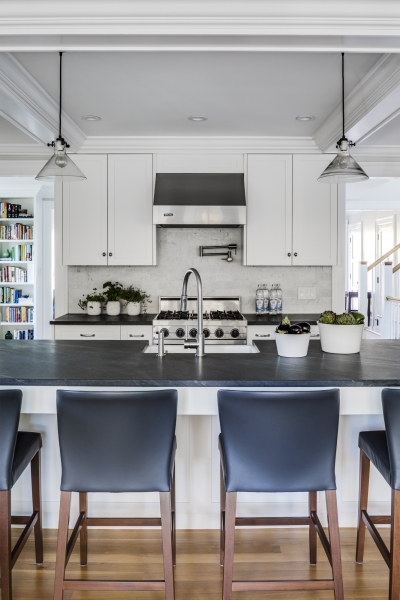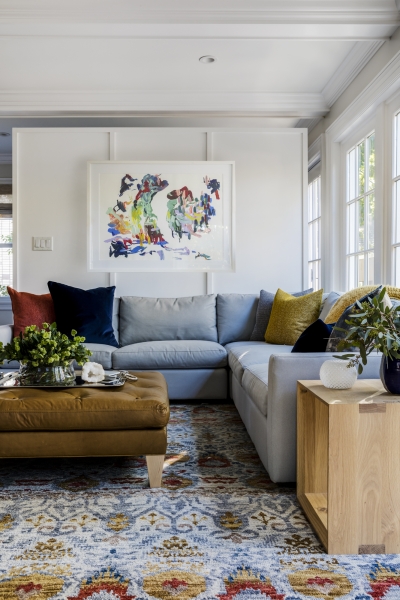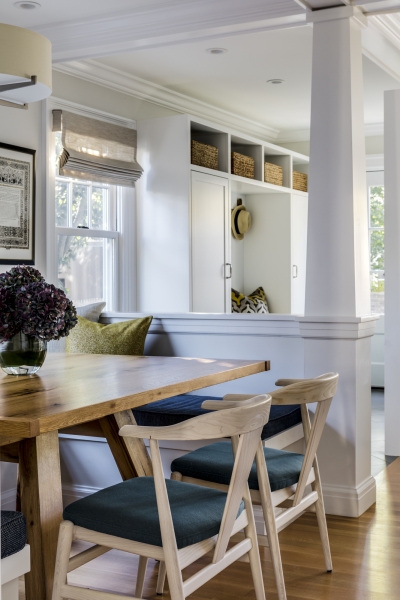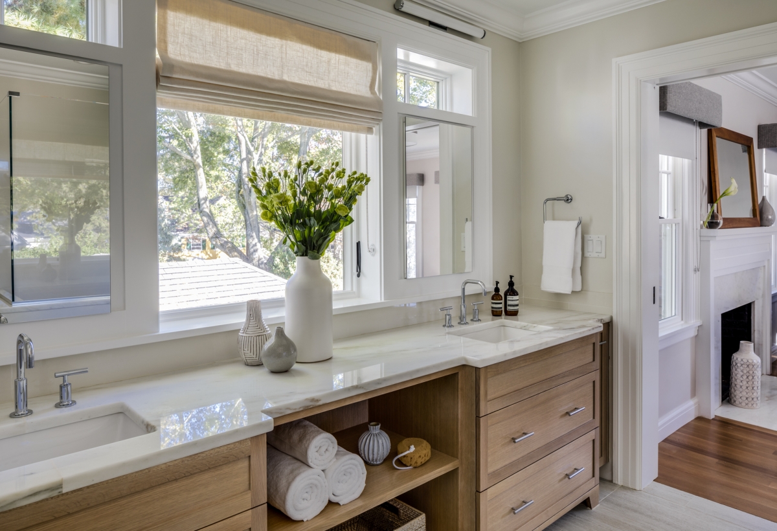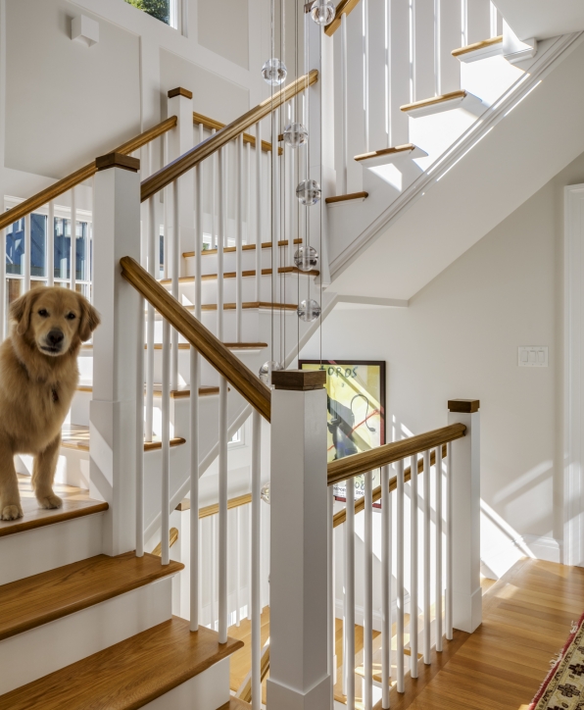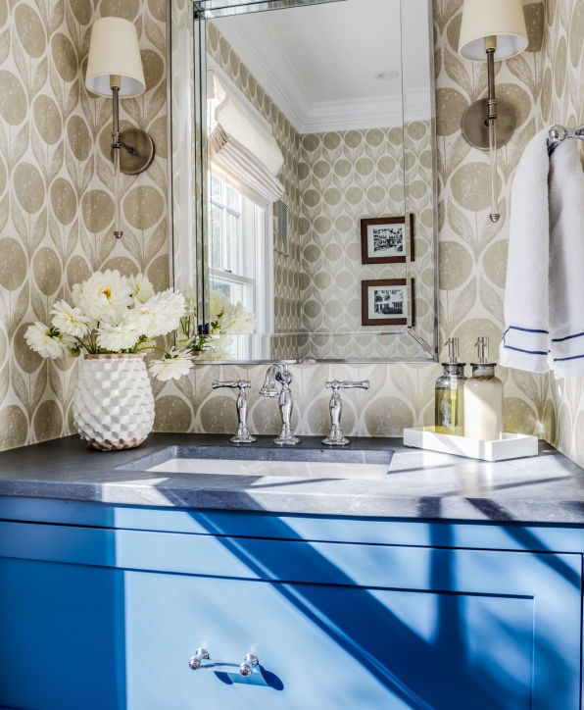Coolidge Hill
Coolidge Hill
Cambridge, MA
Finding a home to call their own in the quiet Cambridge neighborhood that the wife grew up in, and that was also close to family was a stroke of luck for our clients. Starting a family meant they needed more space for practical needs, but they also wanted to create a warm and welcoming home for their children to grow up in. While the right size, the new house had previously been used as a two-family and needed significant work to convert the house back to a single family and add some much needed architectural character.
A new living room, library/dining, mudroom, laundry, kitchen and breakfast area were created on the first floor. Traditional character and layouts are represented in the living room and dining room located in the more formal, street facing front of the home, while a more modern open layout connect the spaces in the rear – the kitchen, family room, breakfast nook and mudroom. On the second floor, a new master bedroom suite, two bedrooms and a bath complete the family’s private spaces. A light-filled open stair connect the basement to the three main floors, including the guest bedroom, office space and a bath on the third floor. Existing architectural elements on the exterior were preserved and enhanced to present a more cohesive street façade, in keeping with the home’s age and place in the neighborhood.
Team
Architect: LDa Architecture & Interiors
Interior Designer: LDa Architecture & Interiors / Kennerknecht Design Group
Builder: Aedi Construction
Photographer: Greg Premru Photography
Awards
2018 BRAGB PRISM Awards- Gold, Best Remodeling/ Restoration: Between $750,000 and $1 Million
