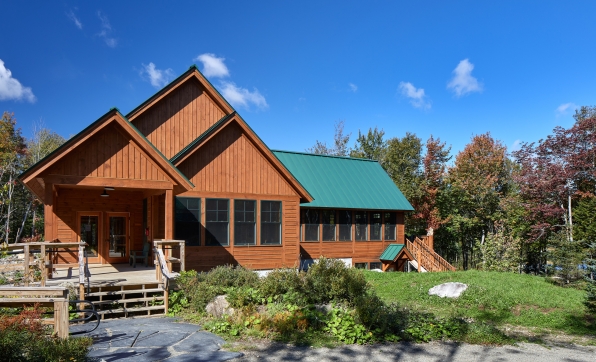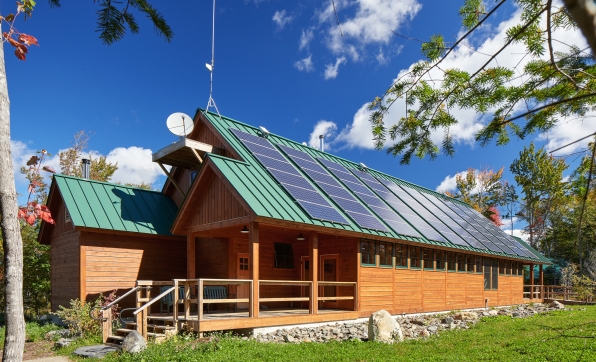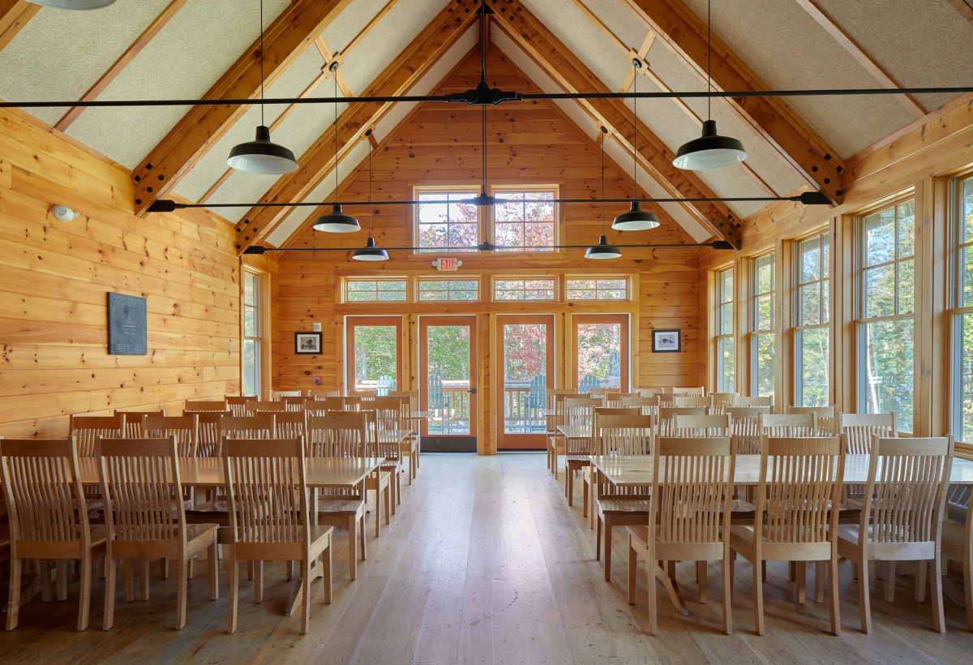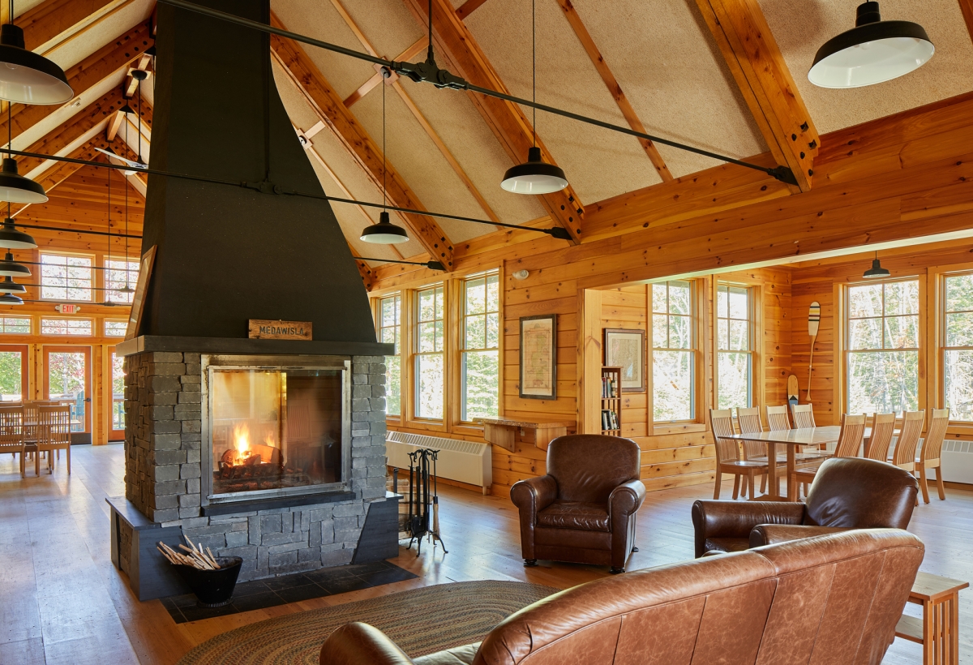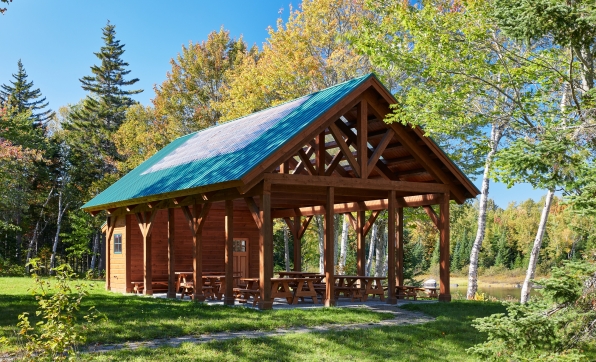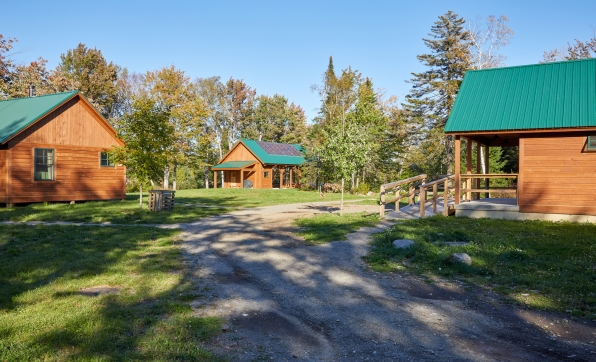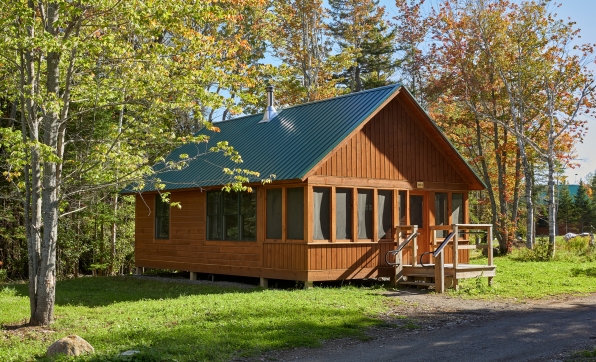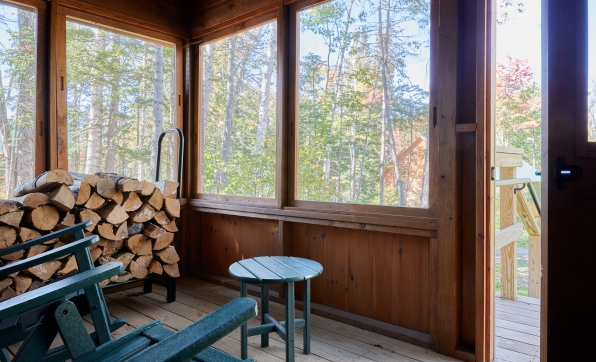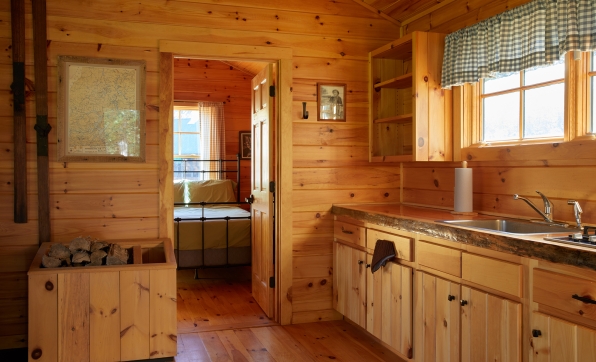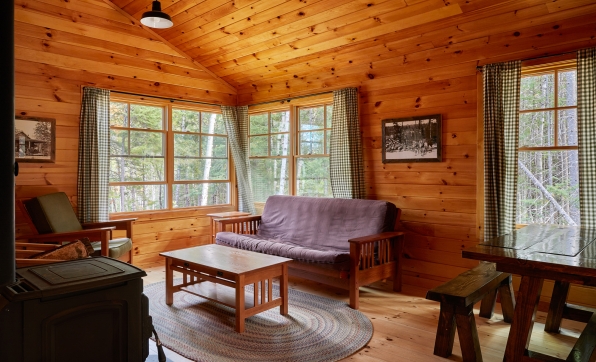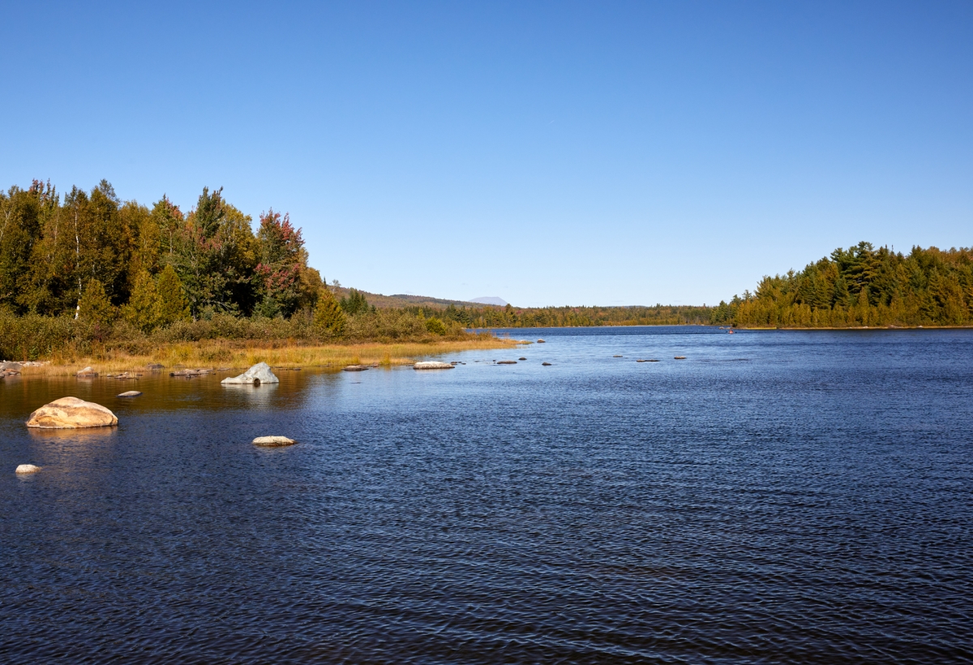Appalachian Mountain Club Medawisla Lodge & Cabins
Appalachian Mountain Club Medawisla Lodge & Cabins
Greenville, ME
In 2009 the Appalachian Mountain Club asked LDa to visit their Medawisla Camp in Northern Maine to determine how the lodge could be renovated or reconstructed and to begin planning for two new cabins. We worked with the AMC to program and plan an entirely new camp utilizing existing waterfront building locations and expanded the scope of the camp to an adjacent hillside to include a new lodge, 12 new cabins, 2 bunkhouses and an array of staff and support buildings.
The camp is an “off the grid” facility, no utilities are provided by town or state, the photovoltaic array and backup generators meet any electrical needs, and cabin heating is solid fuel, wood burning stoves, with wood locally sourced and fuelled by the AMC. Other sustainable features include composting toilets, showers and lavatories, high efficiency wood-fired boilers, an energy recovery ventilation (ERV system), and site wide permeable road and landing surfaces.
Team
Architect: LDa Architecture & Interiors
Builder: E.W. Littlefield & Sons, Inc.
Landscape Architect: Halverson Design Group
Owner's Project Manager: Dan Rinard
