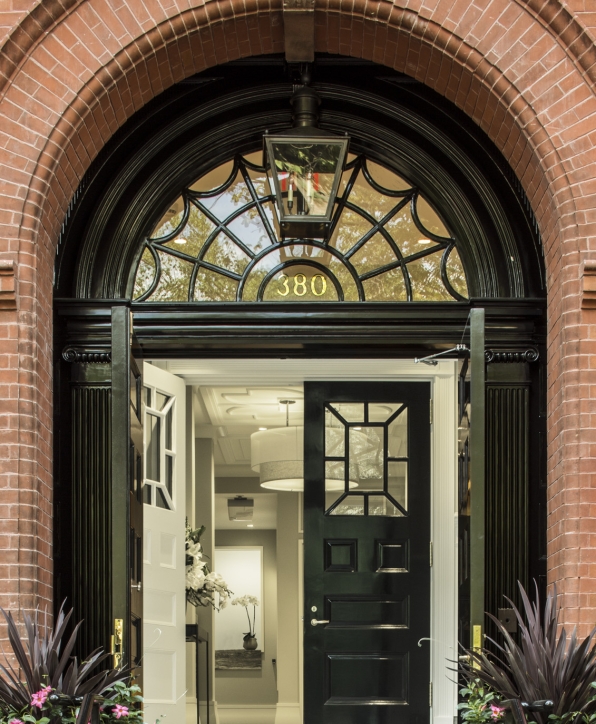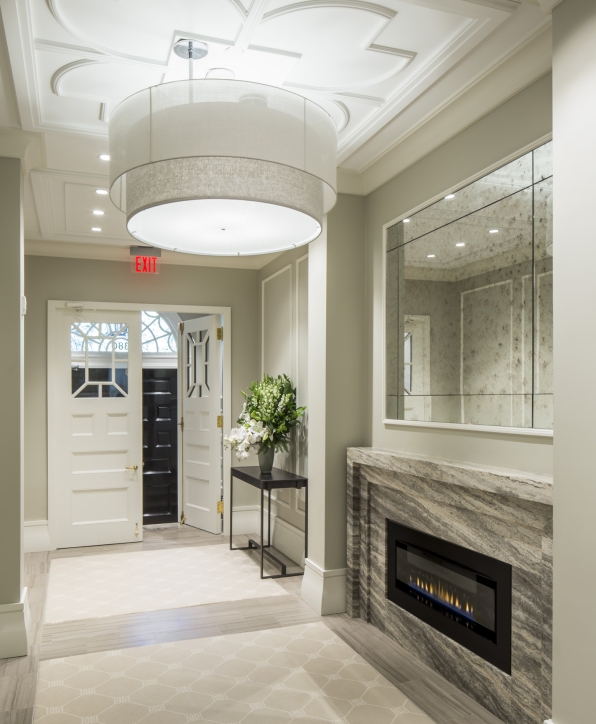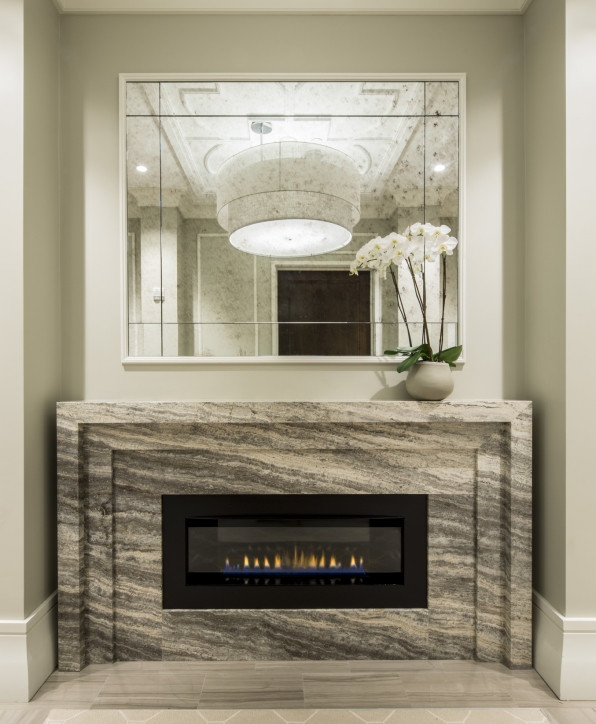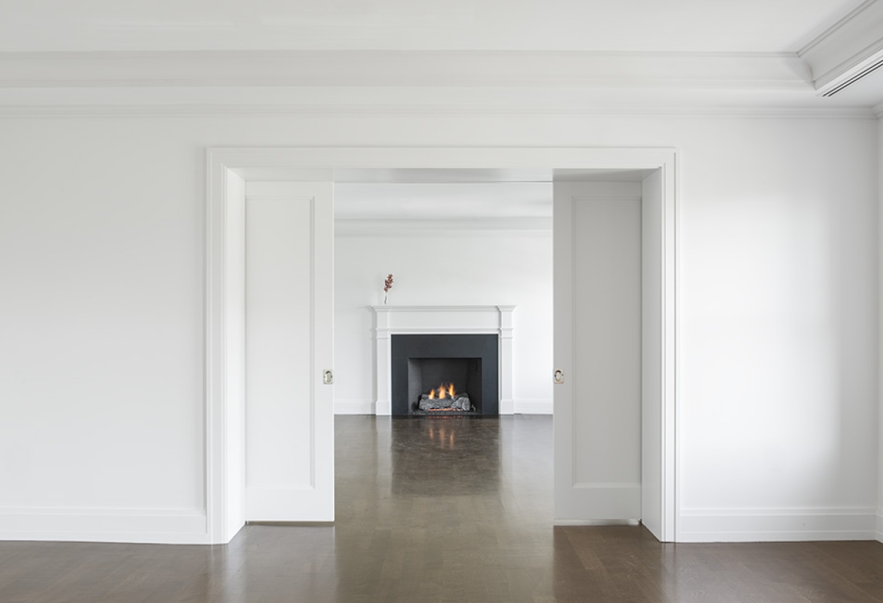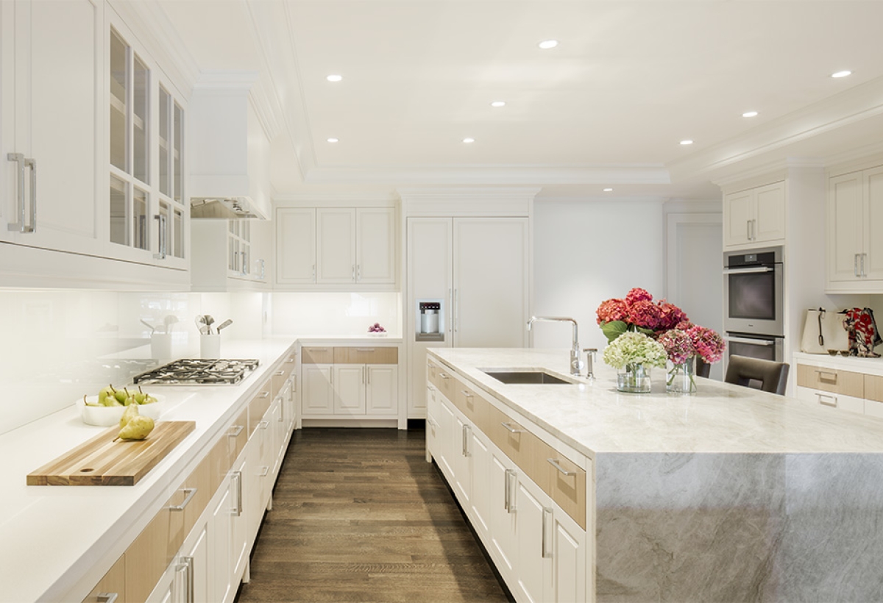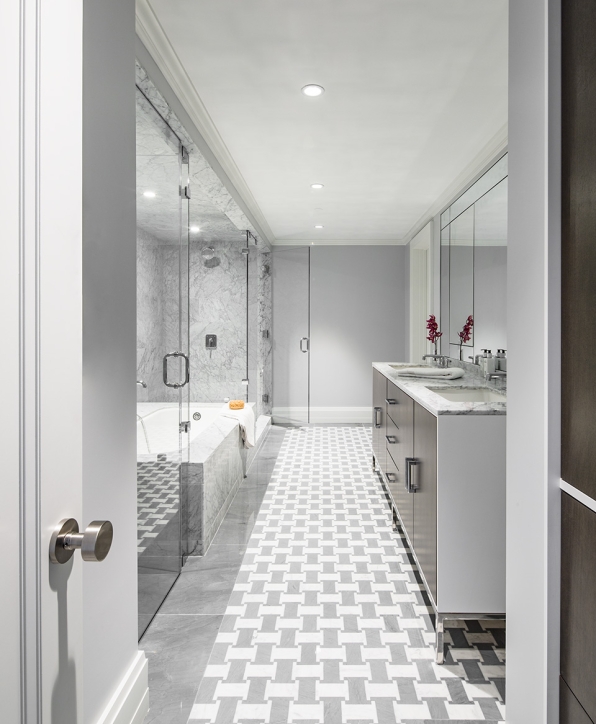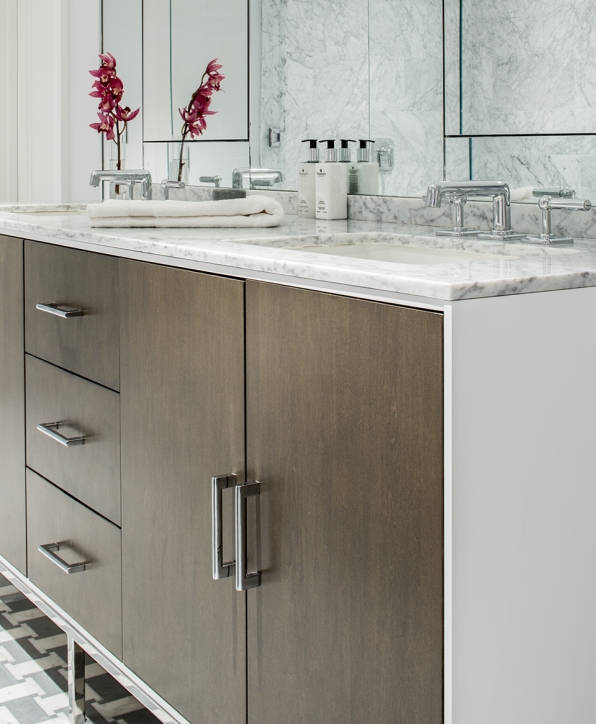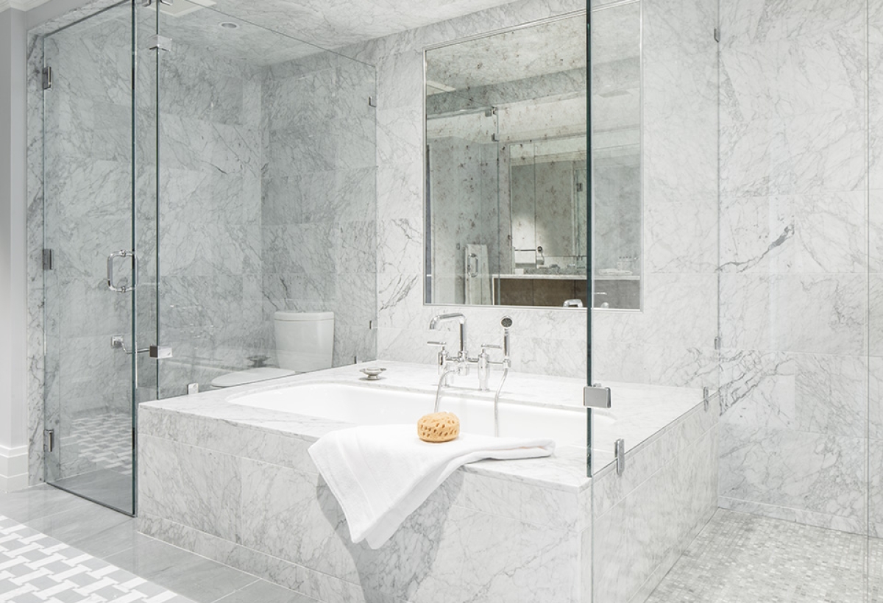The Residences at The Harvard Club
The Residences at The Harvard Club
Boston, MA
LDa has designed five new luxury residential condominium units adjacent to the Harvard Club on Commonwealth Avenue. The project, totaling about 24,000 square feet of finished interior space over five floors, combines two late 19th century Peabody & Stearns designed townhouses with Victorian, neoclassical and gothic revival features. The design includes a new 3,000 SF penthouse addition, as well as tenant fit out work for the administrative and dining areas and a new entrance pavilion for the Harvard Club on Newbury Street.
Team
Developer: CNW Capital Partners
Architect: LDa Architecture & Interiors
Interior Design: LDa Architecture & Interiors
Builder: Sea-Dar Construction
Photographer: Sean Litchfield
Awards
2017 BRAGB PRISM Awards: Silver- Best Historical Renovation
