Frosted, Fins, or Marbled? Designing a Contemporary Addition
The couple who owns the North End Townhouse project has been a client of ours since the late 90’s. We have worked with them to utilize every square inch of their narrow home - each phase of renovation has made this 13 foot wide home feel that much more spacious!
The latest renovation started as a Mother’s Day gift. The wife has always dreamed of having a tub in their small master bathroom and in 2013, her husband gifted her with drawings that showcased the possibility of this feature. After some consideration, the couple contacted us in January to move forward with the project. What was once just an idea for a master bath tub has now evolved into a larger addition, enlarging each of the home’s three floors. Interested in maintaining privacy with while also showcasing their views of a notable historic landmark, the homeowners collected inspiration in a variety of places and presented us with the follwing images as a starting point.
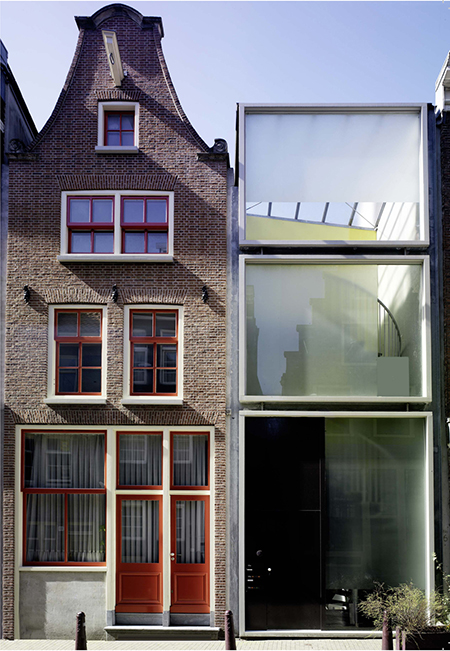
The frosted glass on this house was what initially inspired this couple.
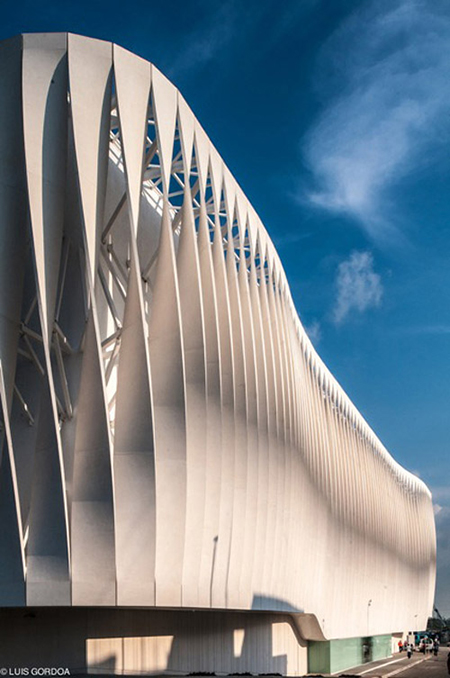
Kicking the design up a notch, twisted fins could provide privacy while still allowing lots of natural light in.
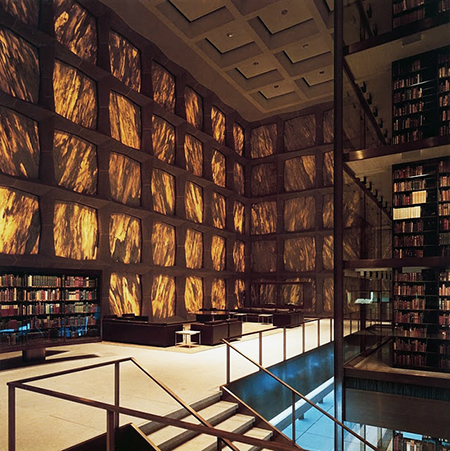
The translucent marble provides some visual interest while offering the most privacy, but still allowing sunlight to shine through. At night, the light coming from the inside would illuminate these panels, making them glow from the inside out.
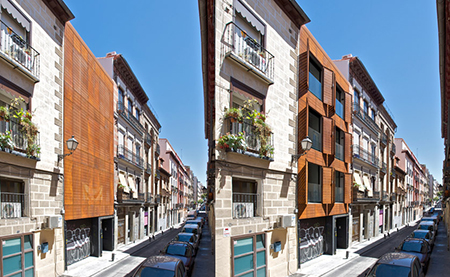
Similar to the privacy and natural light provided by fins, these shutters would allow the homeowners to customize their views by controling the shutters.
Our design team took these inspiration images and modeled some realistic options for this couple.
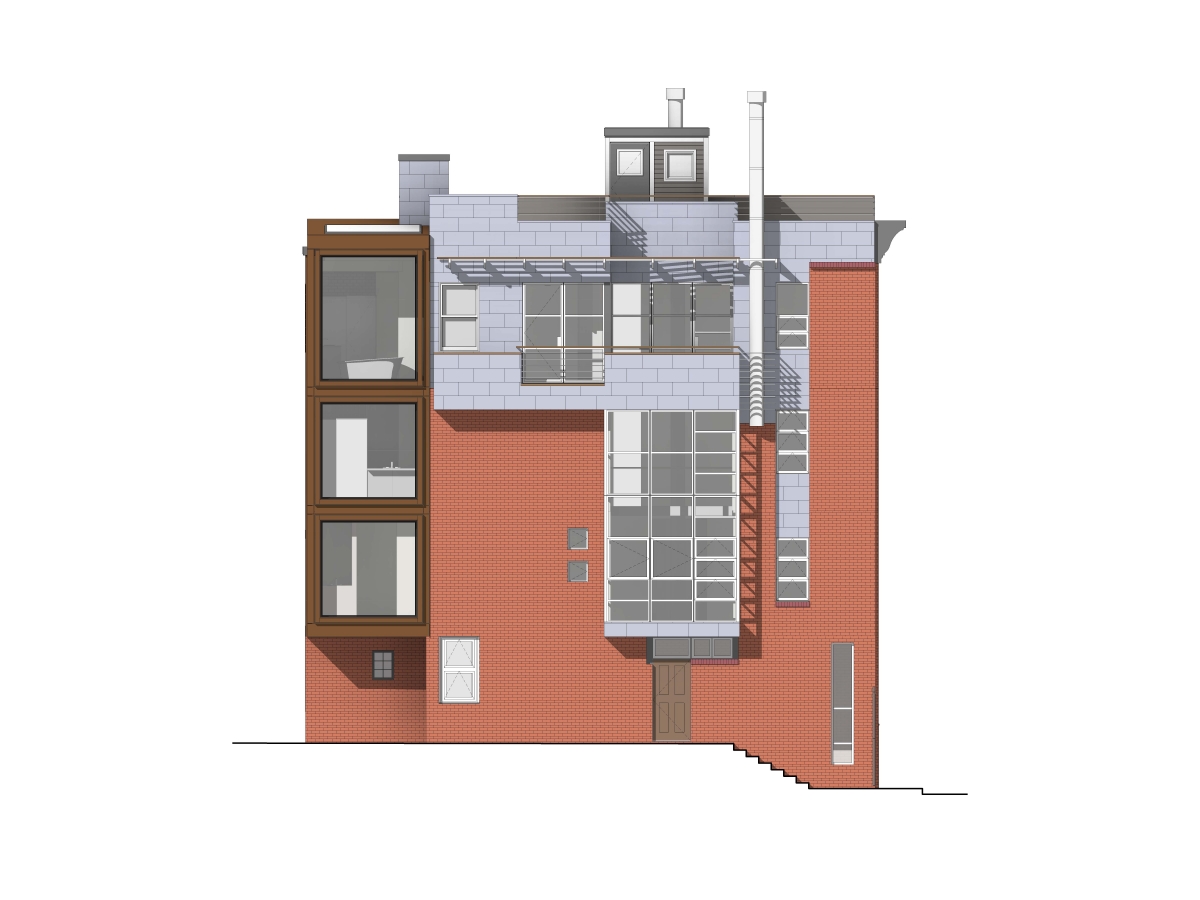
Frosted glass would provide the least amount of privacy, but the most light and uninterrupted views.
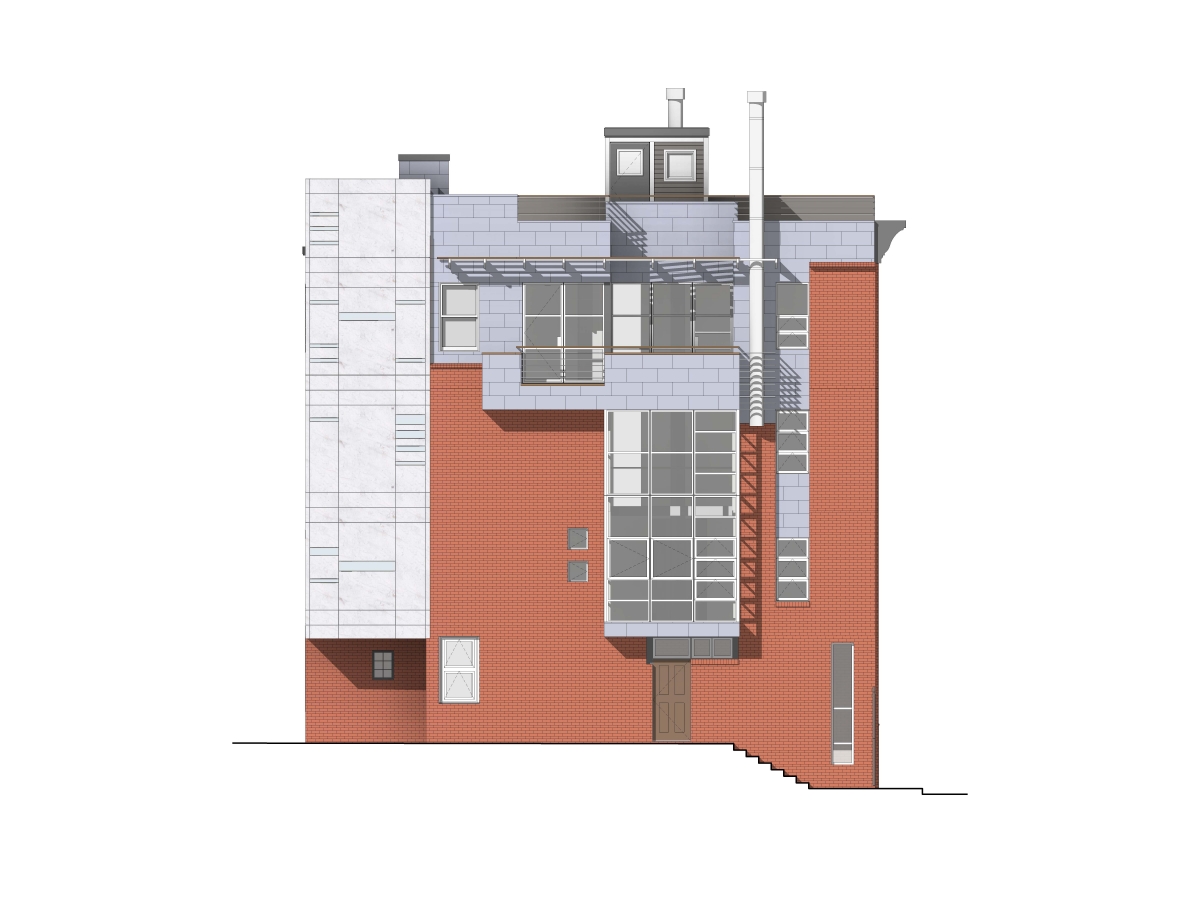
The marble panel seen above was adapted in this design to include windows. These windows are strategically placed based on ammenity locations inside the new bathrooms.

Similar to the inspiration image with the shutters, this design incorporates the CoreTen steel with strategically placed windows.
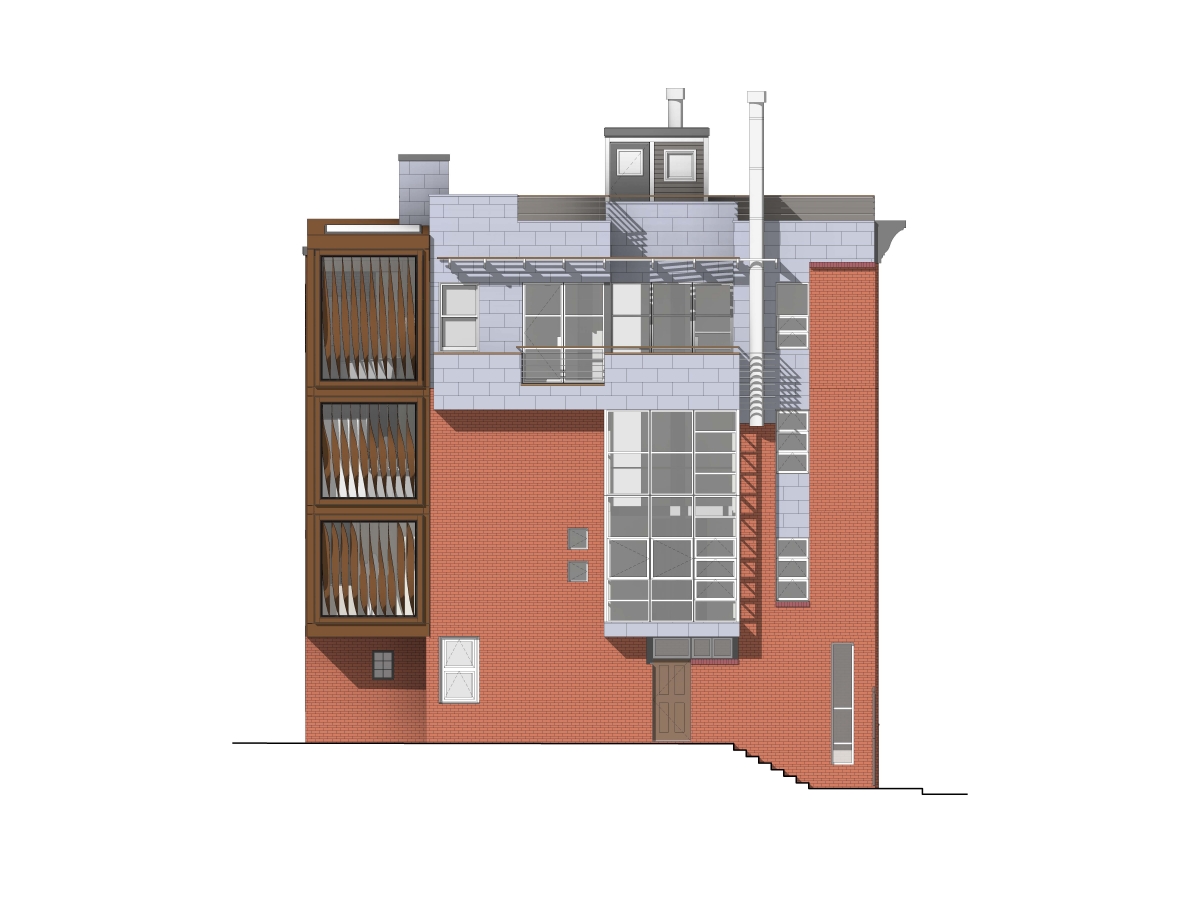
Here the twisted fins were put to the test in CoreTen steel.
After much discussion, the plan was to move forward with a design that incorporated a stone facade with strategically placed windows. This design fufills the homeowners need for privacy without interrupting their views. The final design reflects a balance of modern design and consertativism while maintaining the contemporary character of the home.
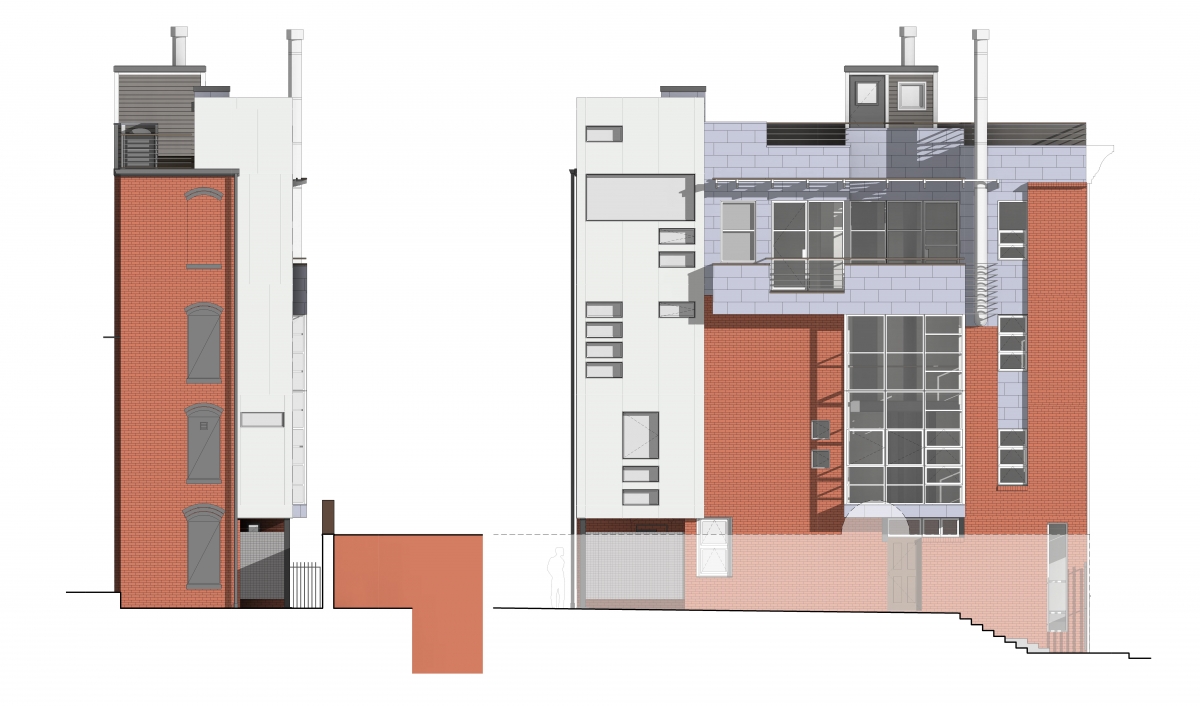
The privacy panel will be constructed of 1/2" Equitone which is a fiber cement panel. The design incorporates a rain screen system which allows for ventillation and drainage. Construction for this new addition is slated to begin by September. Be sure to check back for updates!