Before & After: A Berkshire Barn
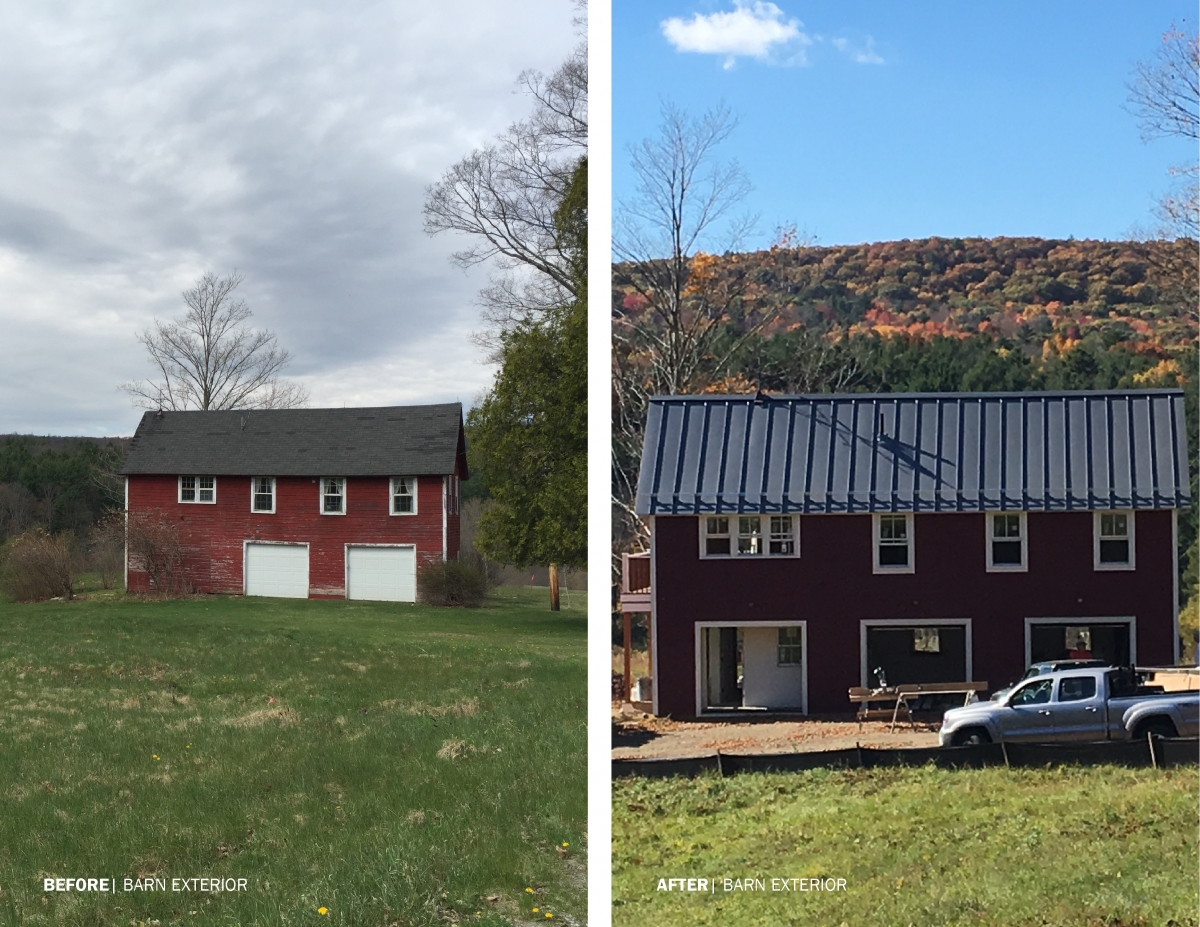
By: Carter Williams
As the new owners of just over 100 acres of Berkshire farm and woodlands, most of which is held in a conservation restriction, our Brooklyn-based clients engaged LDa to undertake a master plan for the property.
The first step was to create a ‘home base’ from which the family will explore the fields, woods and brook, and oversee the next phase of renovation to the main house. The existing 1940s Barn, occupying a scenic meadow knoll but in need of some loving attention, was therefore updated as the family’s temporary country home and future guesthouse.
Inspired by family travel, our clients shared their vision for a Swedish-cabin inspired space. Low ceilings were removed, contemporary fixtures were added to create a dialogue with vintage details and hardware, and a calming palette of bright white, cool black, and warm natural wood finishes was embraced. On the technical side, all-new insulation, heating and electrical systems, plumbing fixtures and windows ensure the space stays cozy, bright and energy efficient on even the snowiest days.
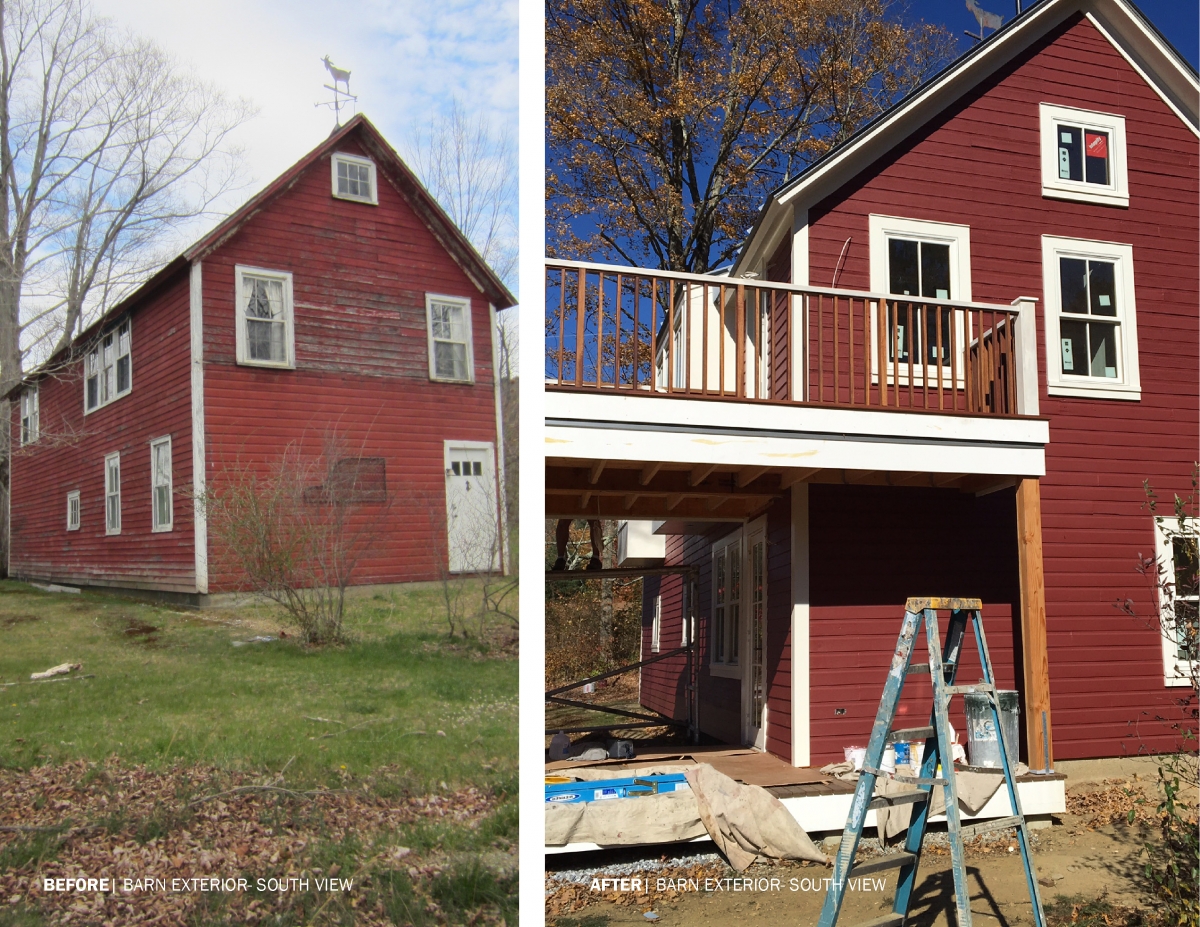
The exterior was restored to its former barn-y glory – with a few new extras!
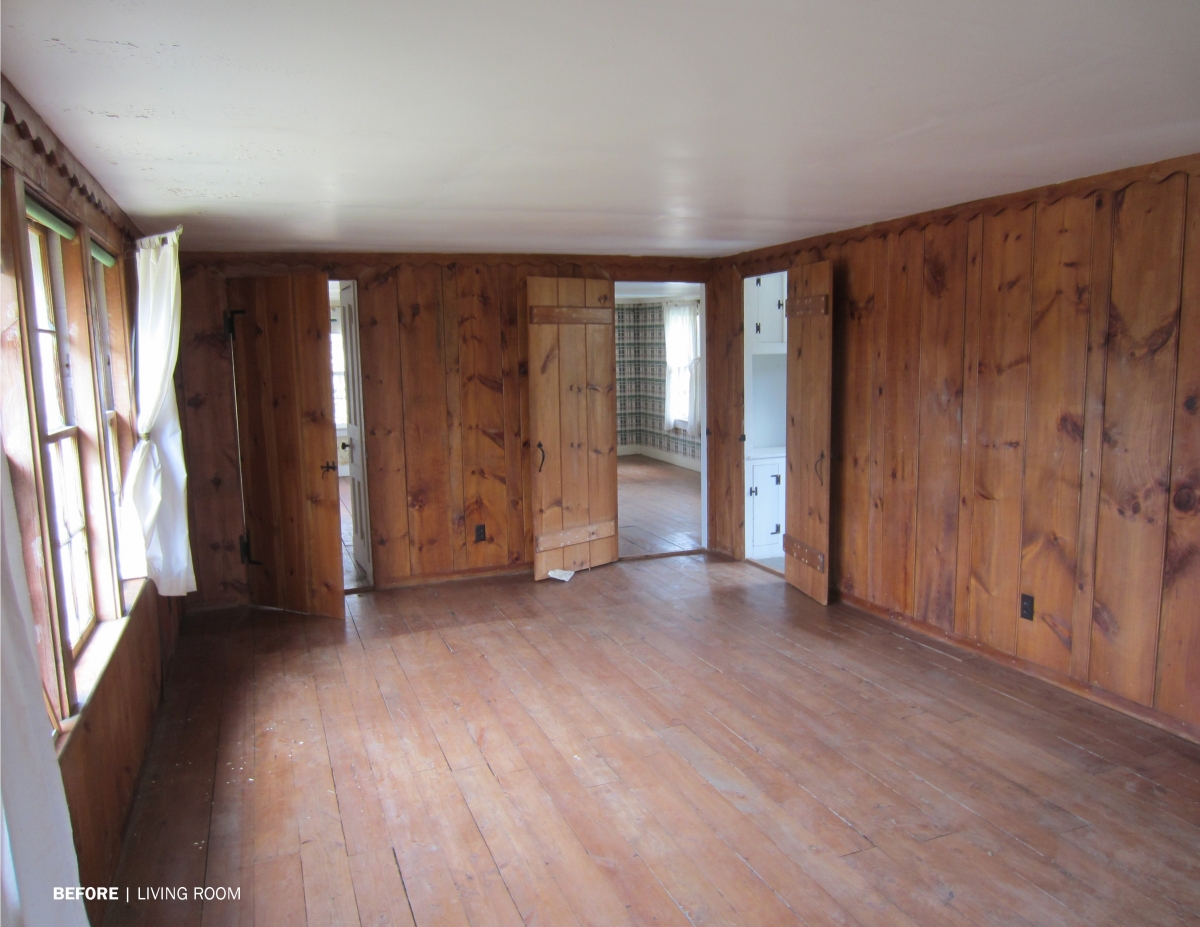
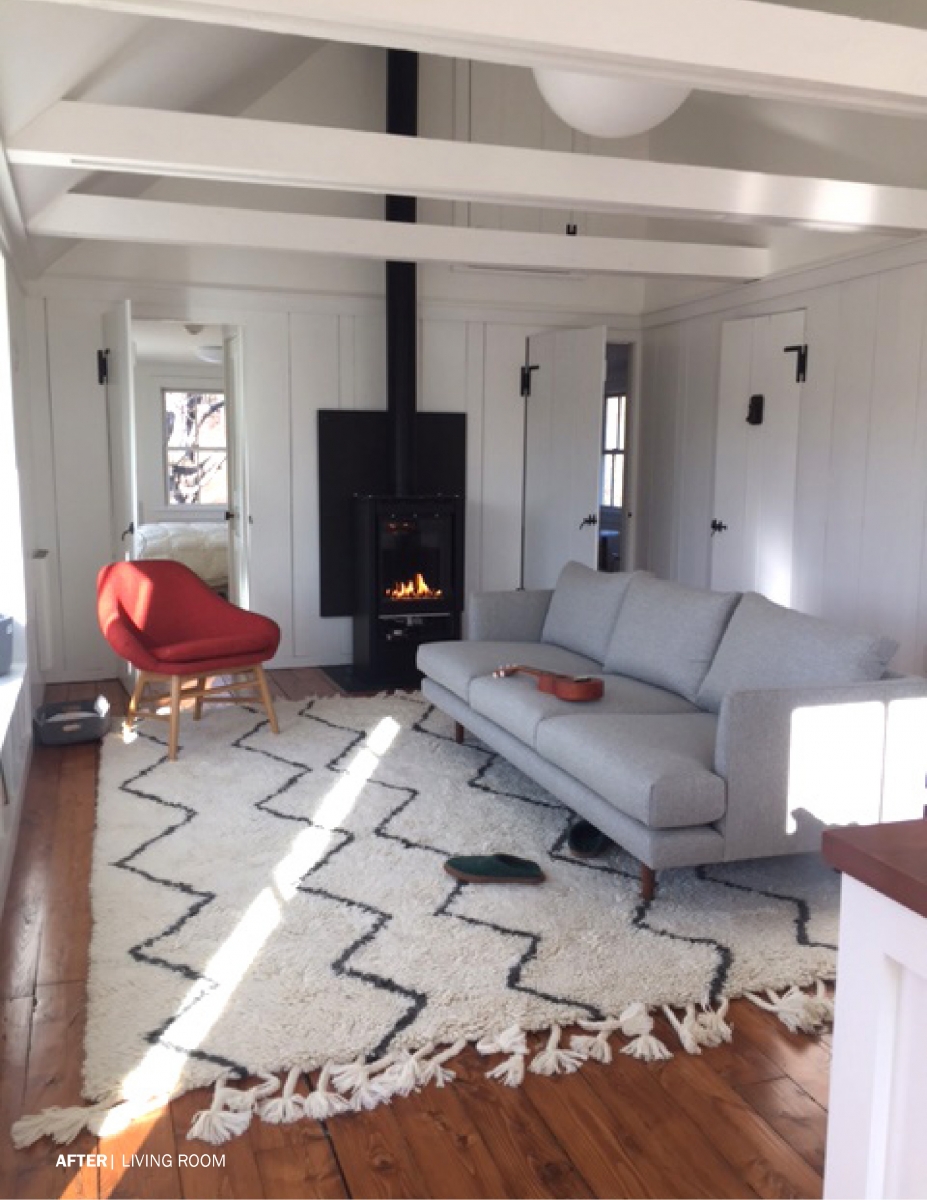
Our clients loved the texture of the living room’s mixed-width paneling, but wanted to significantly brighten the space while increasing the overall level of sophistication. To radically change the volume of the room without losing its cozy scale, we cathedraled the ceiling but kept the rough-hewn attic collar ties (doubling them up so every other one could be removed). A modern gas fireplace materially references the rustic, blackened-steel door hardware that was salvaged and reused.
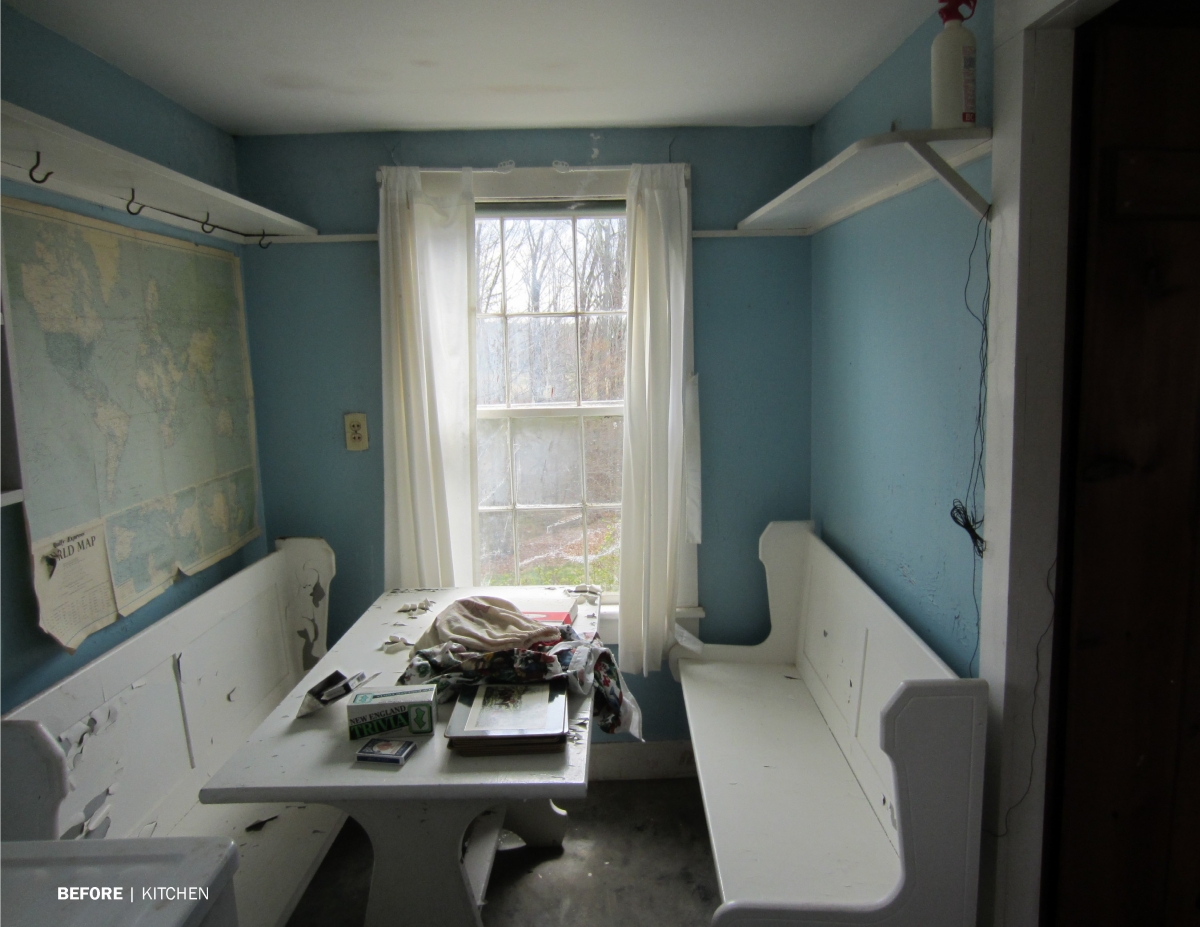
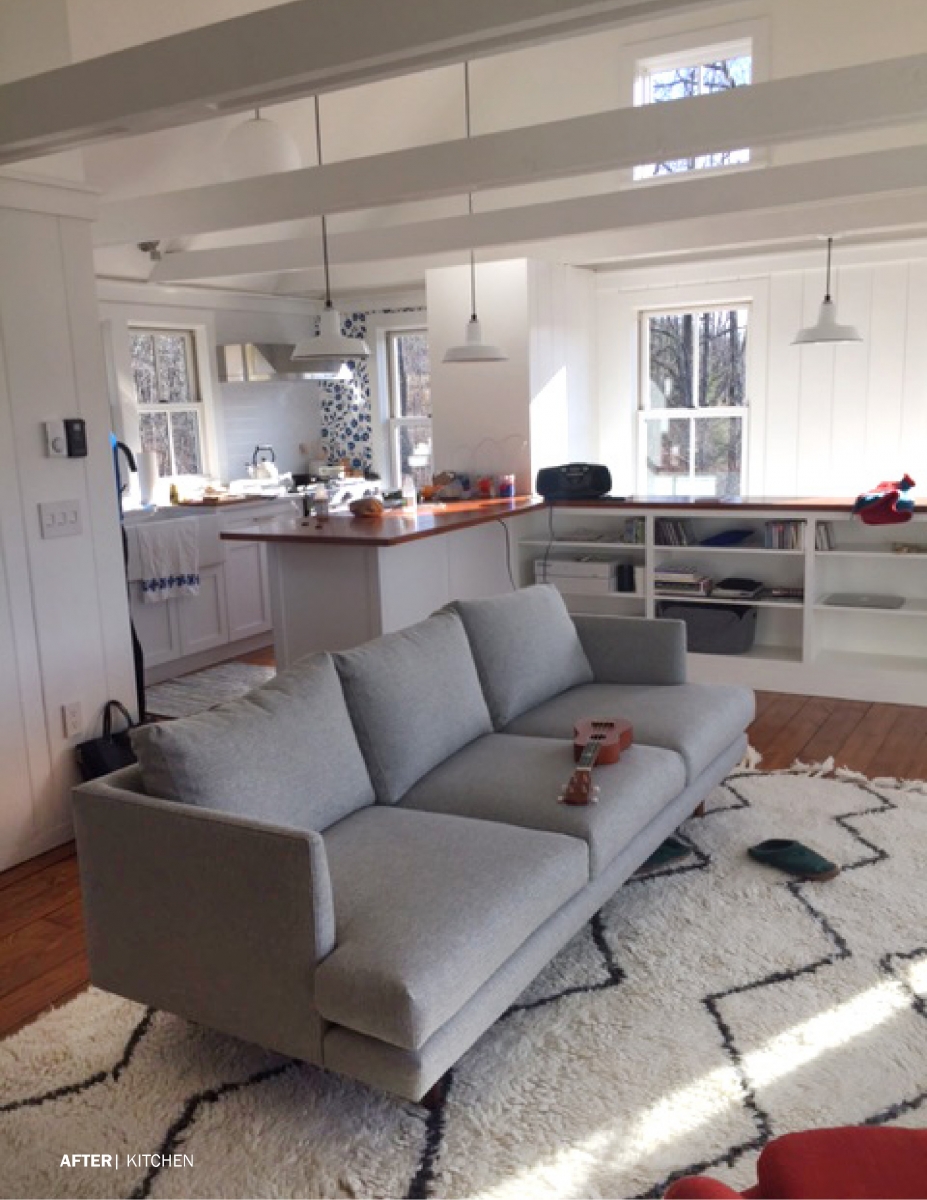
The kitchen, formerly an enclosed room with a tiny built-in eating area, is now open to the living room. A peninsula provides both workspace and seating around the counter, transitioning into a bookcase that’s also the stair railing.
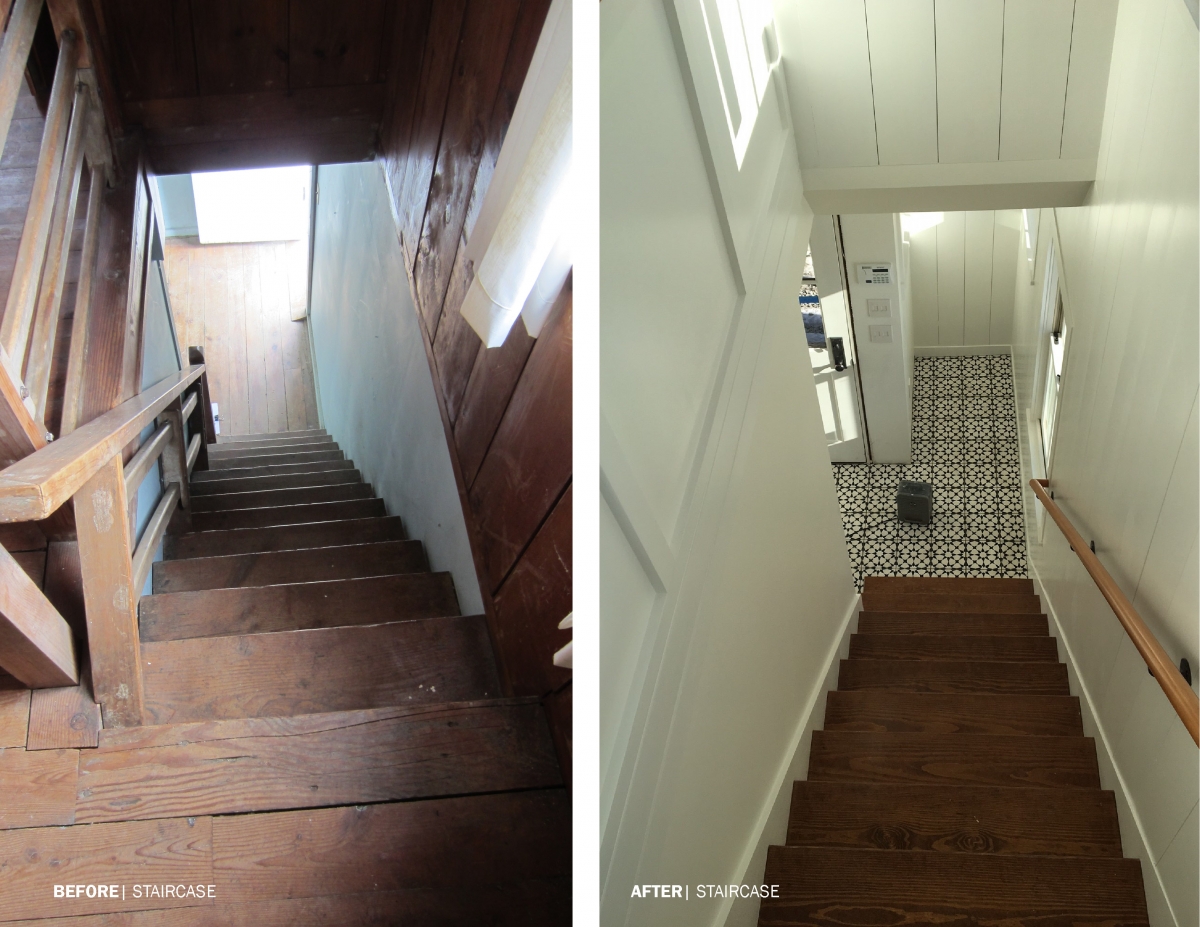
Mosaic concrete tiles give the mini-mudroom entrance a pop of graphic interest.
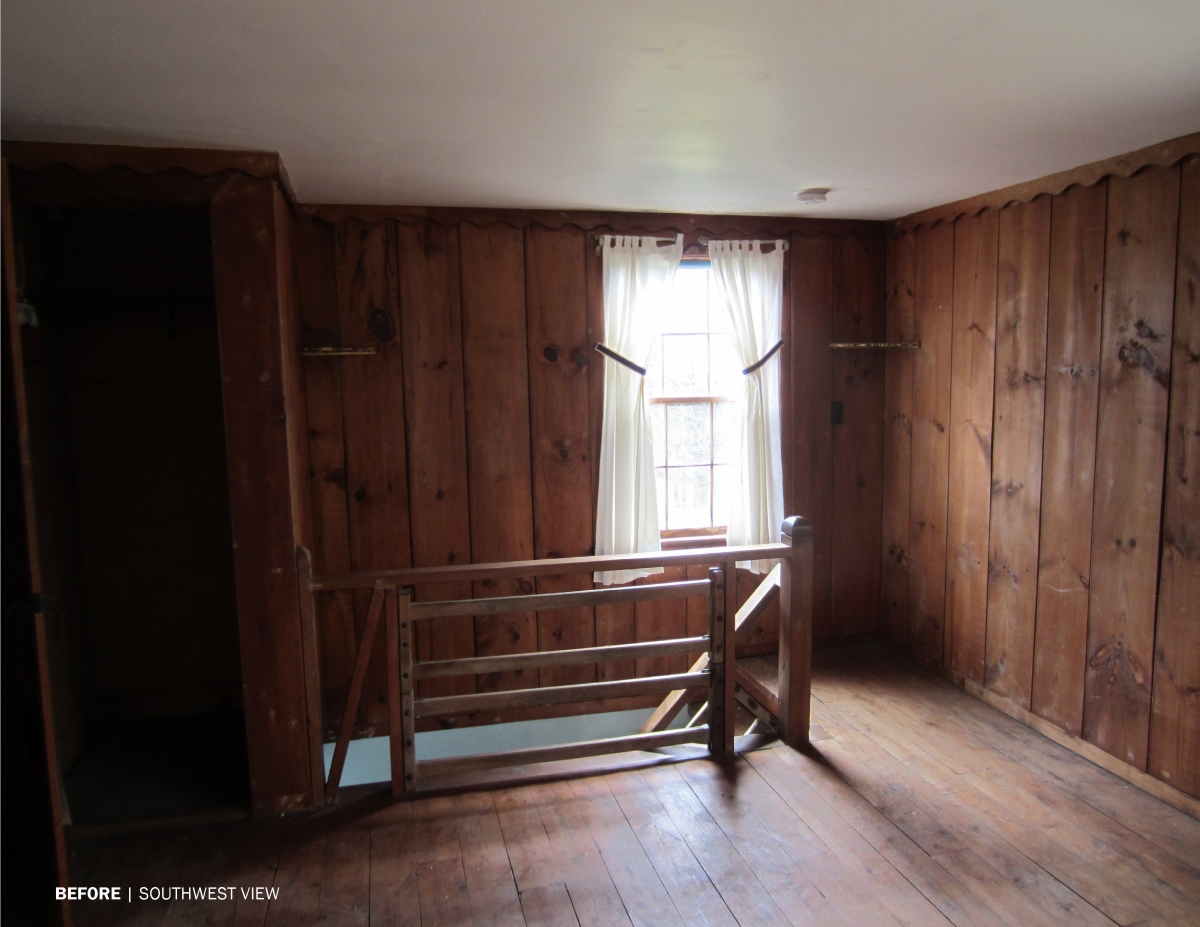
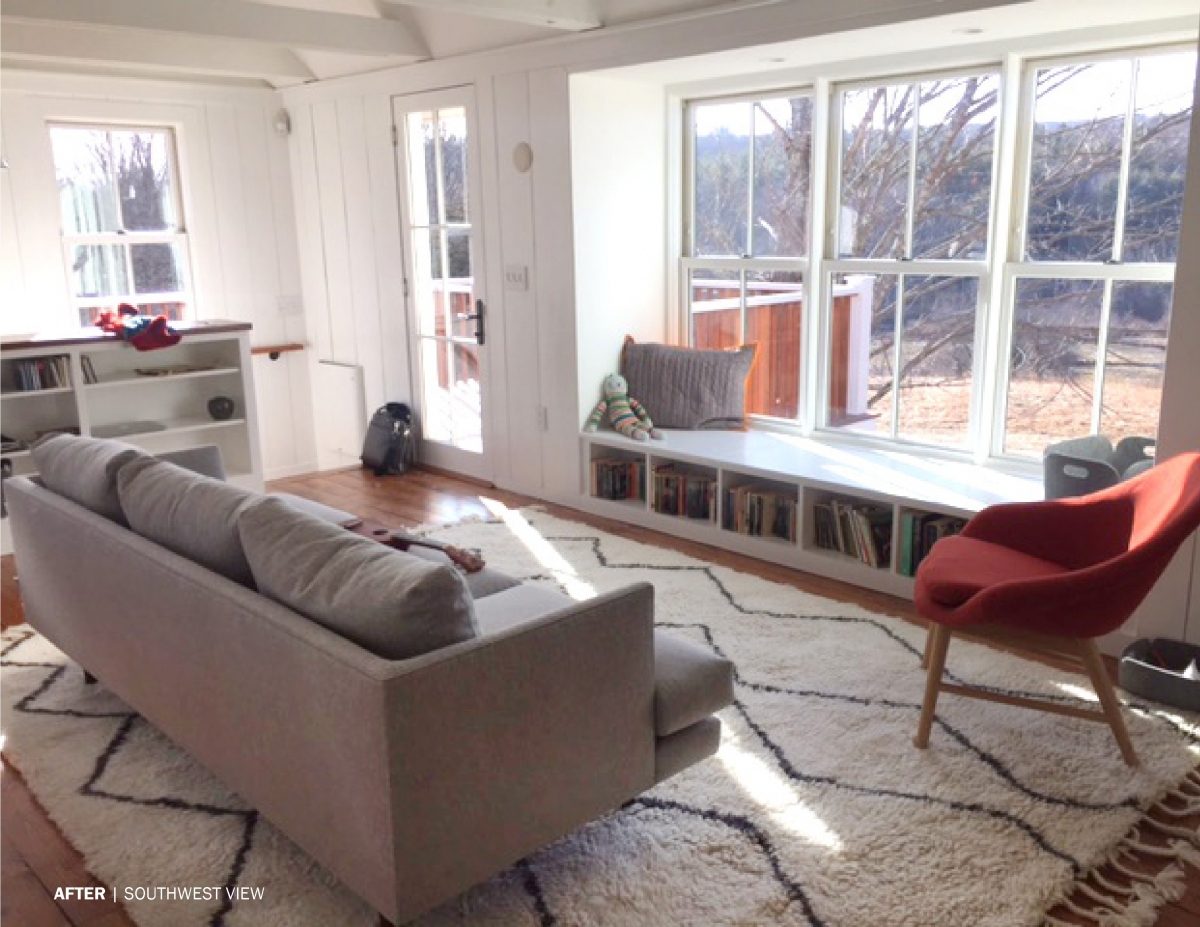
Views to the south and west were dramatically expanded, and outdoor space was created at both levels: a screened porch opens from the office/guest bedroom downstairs and offers roof deck access at the living room level, with spectacular views to the brook and ridge beyond.
At every step, our General Contractor, Lou Boxer, and his talented team at Lou Boxer Builder were instrumental in thoughtfully realizing the design vision to a meticulous, highly-crafted execution. We are excited about our ongoing collaboration on this inspiring site!