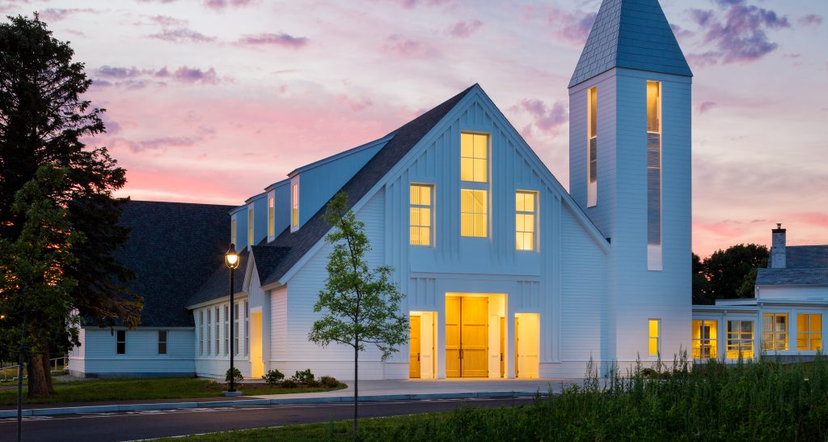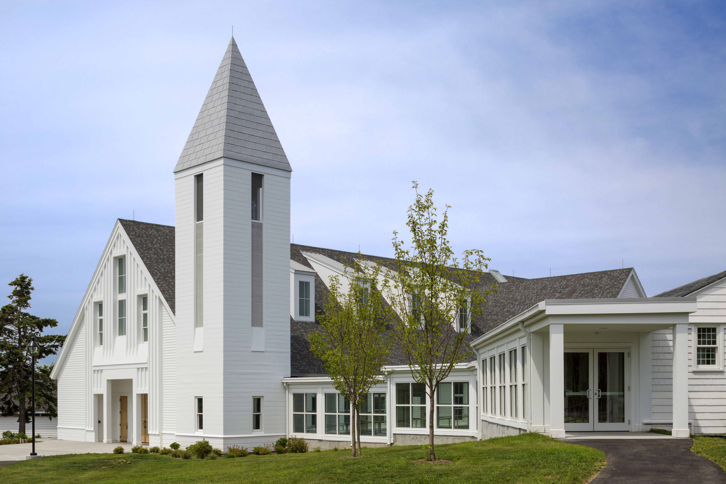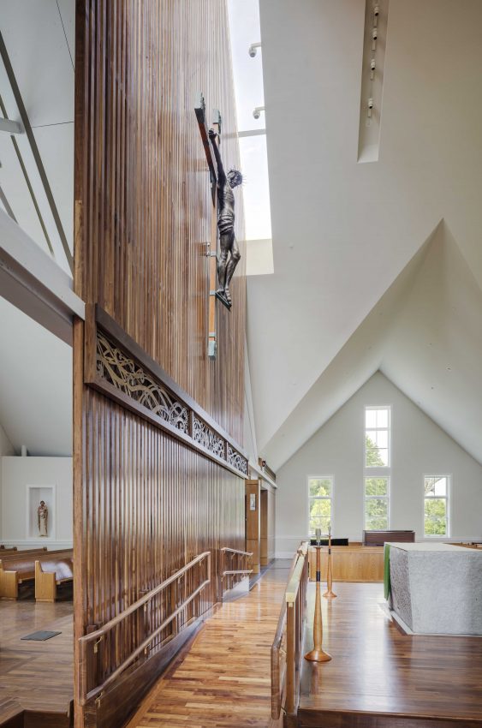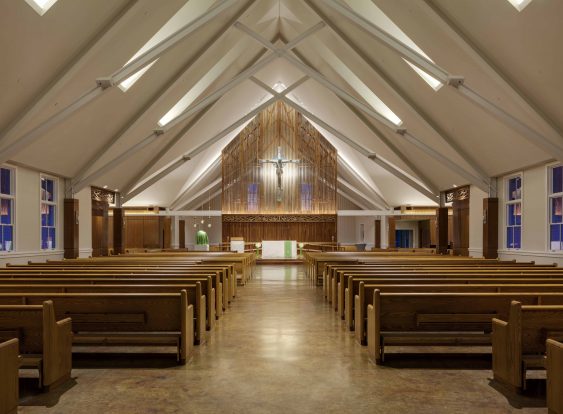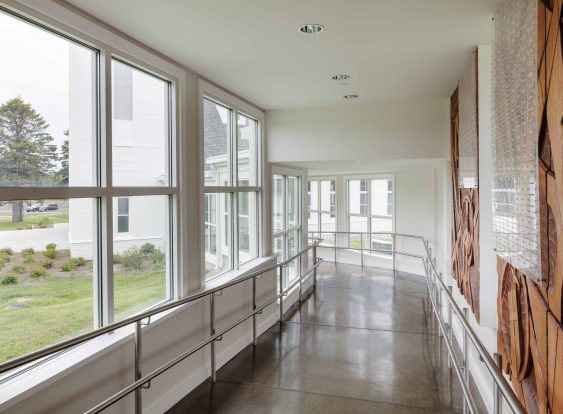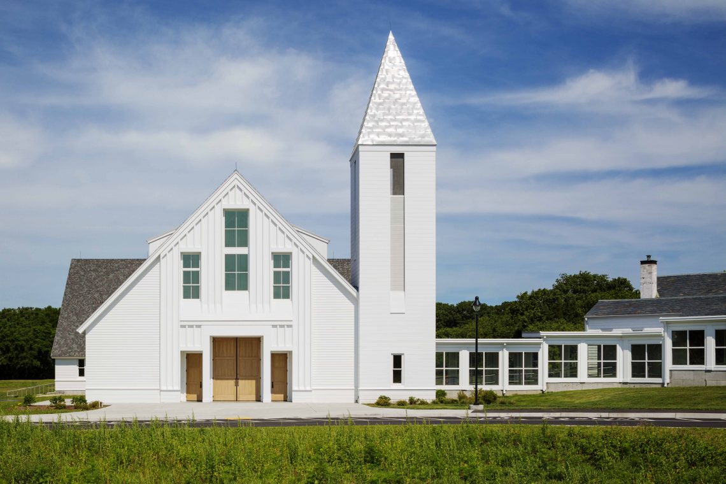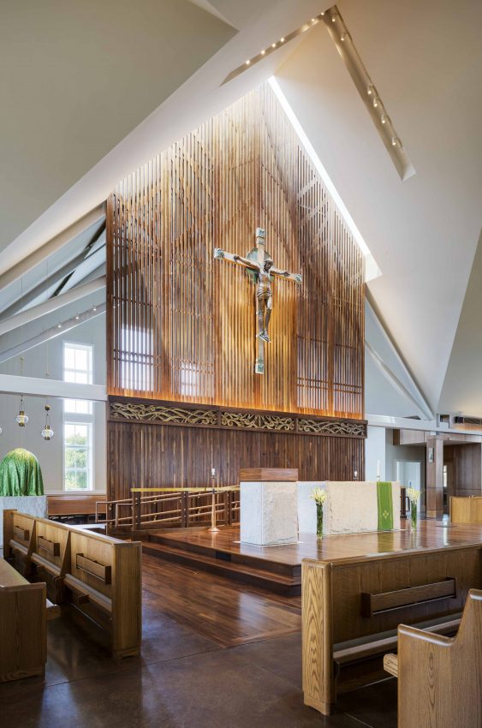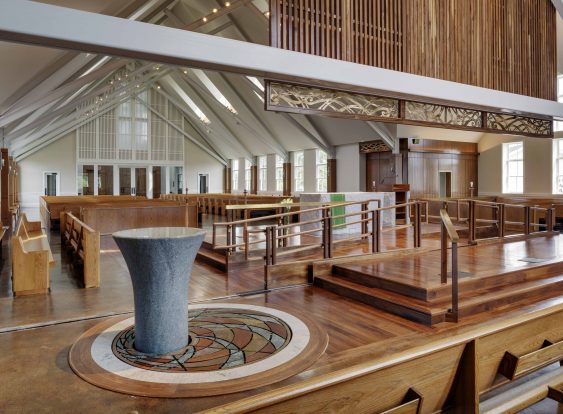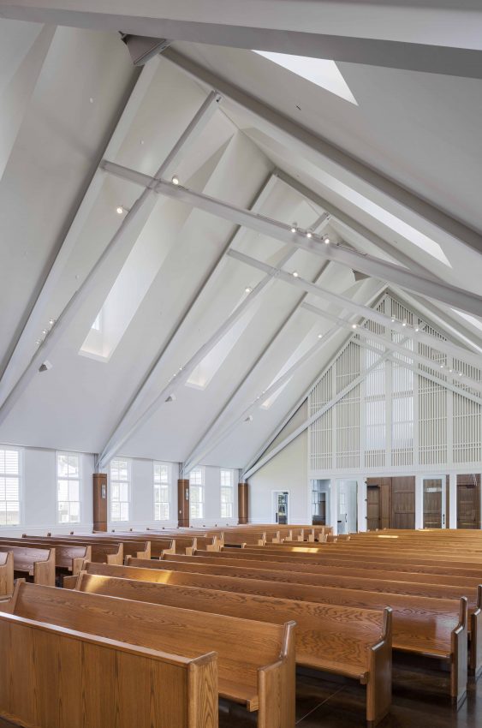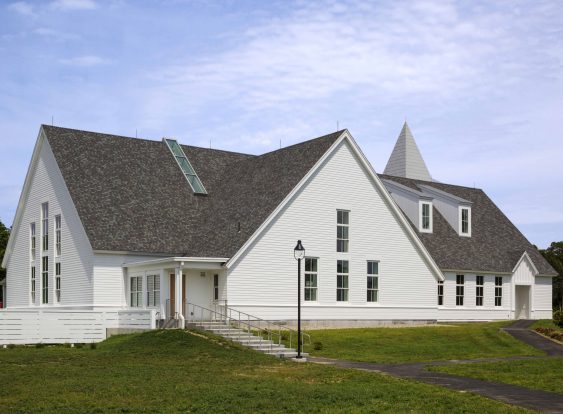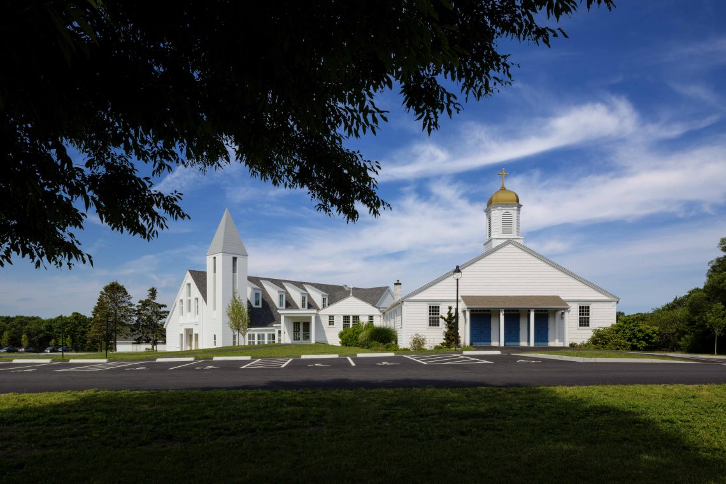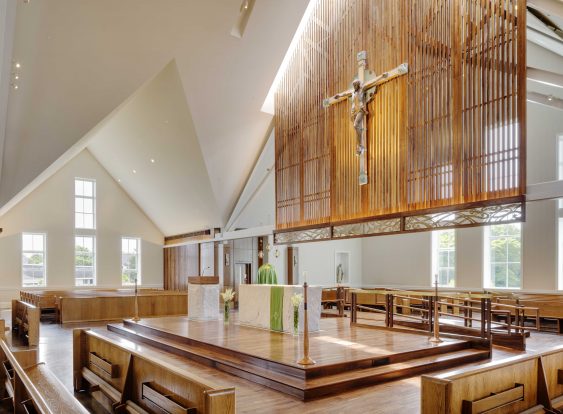St. Bonaventure Parish New Church Campus
This rapidly expanding parish was quickly outgrowing its 1950s facilities and recognized the need to develop a road map for the future. It was determined that a new church would be built to increase capacity, expand parking, and redirect traffic flow. Improvements were made to make all buildings accessible, while creating a more cohesive campus that better integrates the existing buildings with the landscape.
