Salten Point
This new vacation home was designed to embrace the water views at the rear while blending with the neighborhood’s more traditional housing stock on the street-facing side.
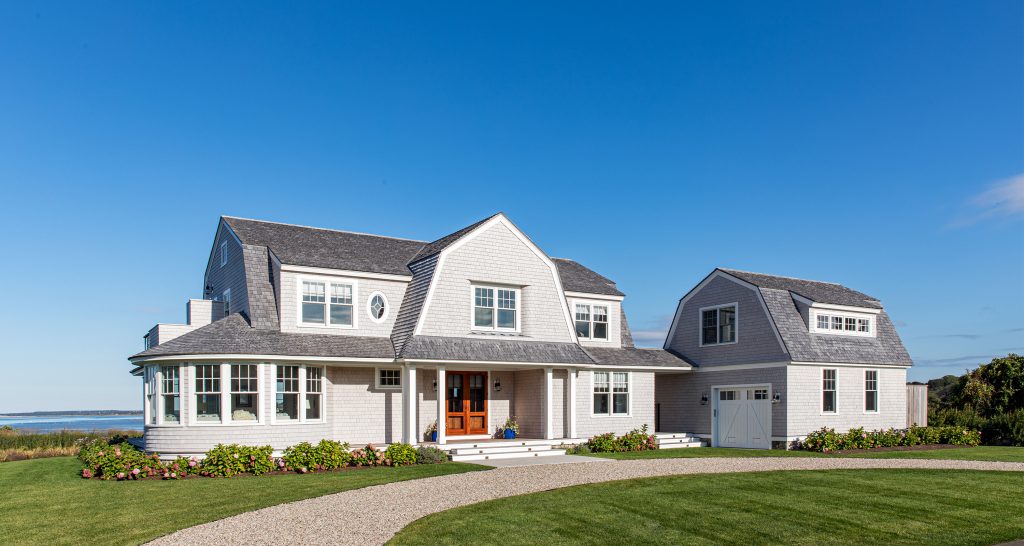
This new vacation home was designed to embrace the water views at the rear while blending with the neighborhood’s more traditional housing stock on the street-facing side.
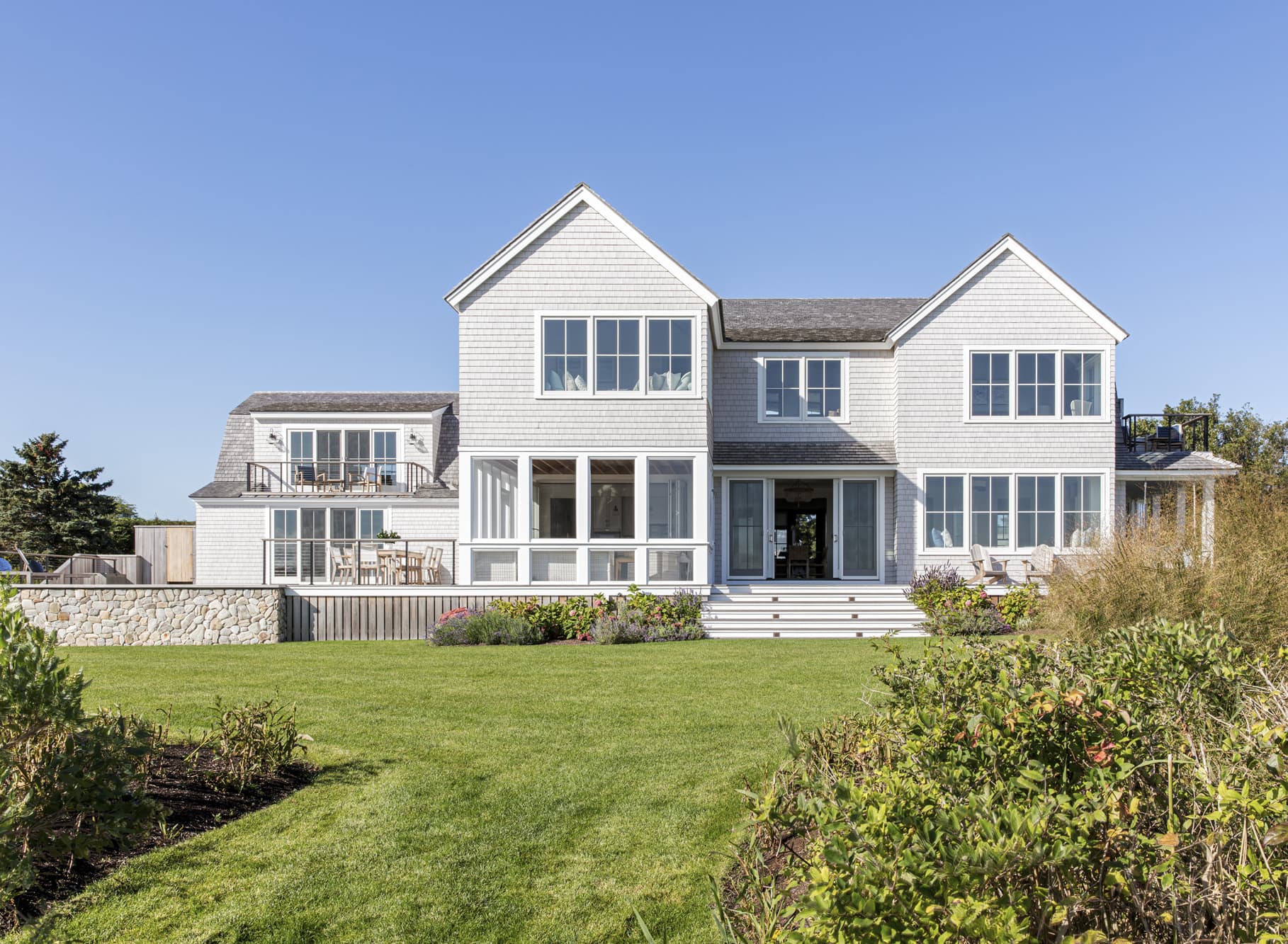
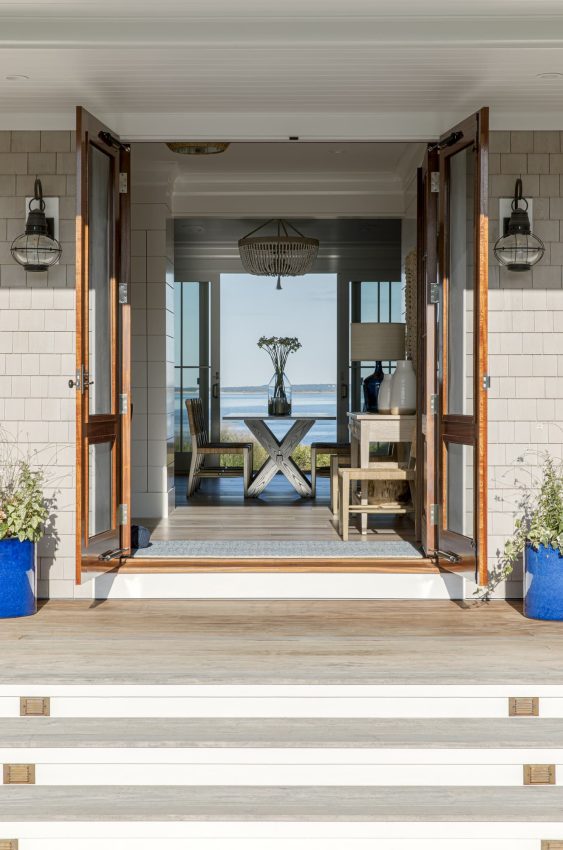
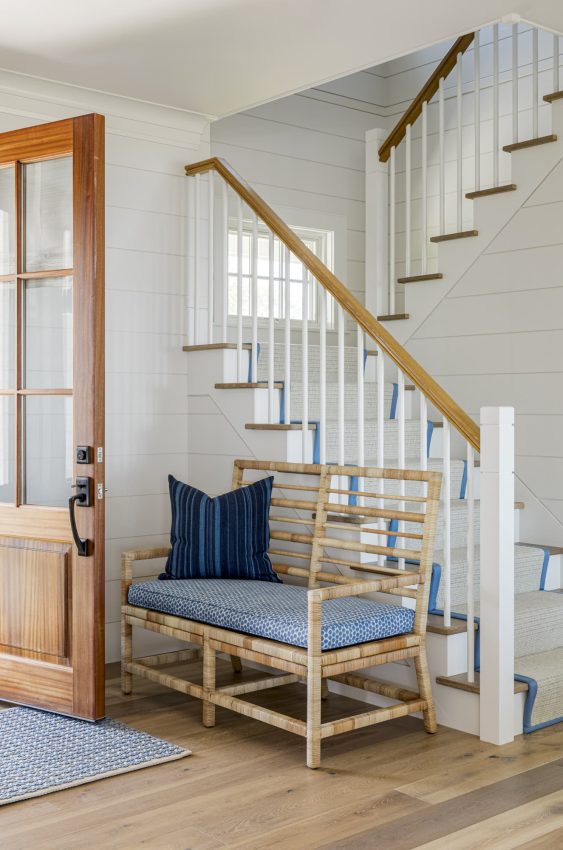
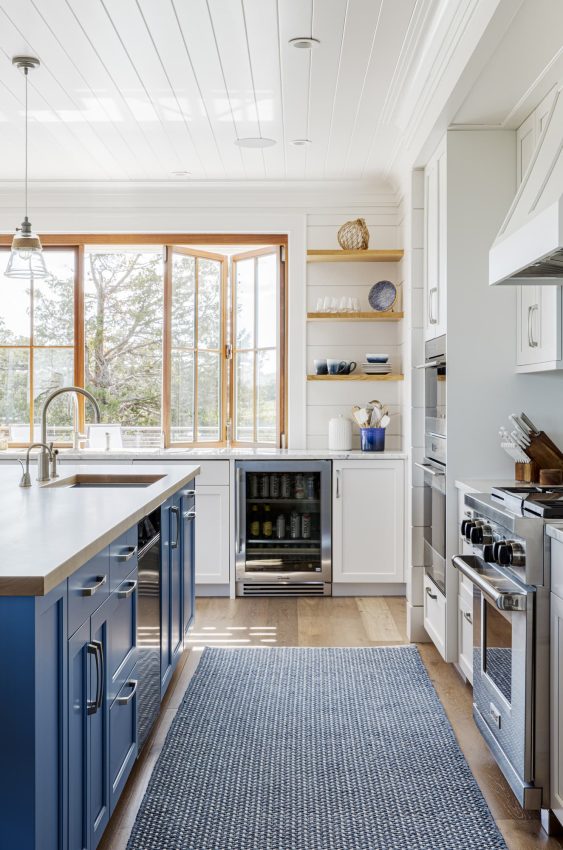
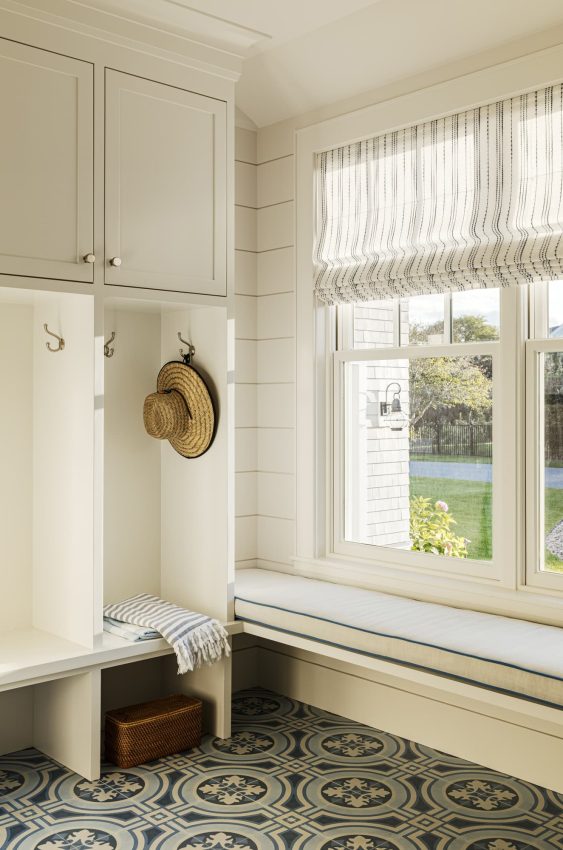
Situated on a stunning piece of property overlooking the Black Bank Channel and Cape Cod Bay, the home was designed as a place for a young family to escape the city. Finishes and materials were selected to be practical, playful, and a classically New England beach town style. Classic gambrel roof forms, generous use of shiplap and traditional detailing are balanced with more contemporary built-ins, furniture, lighting, and fabrics.
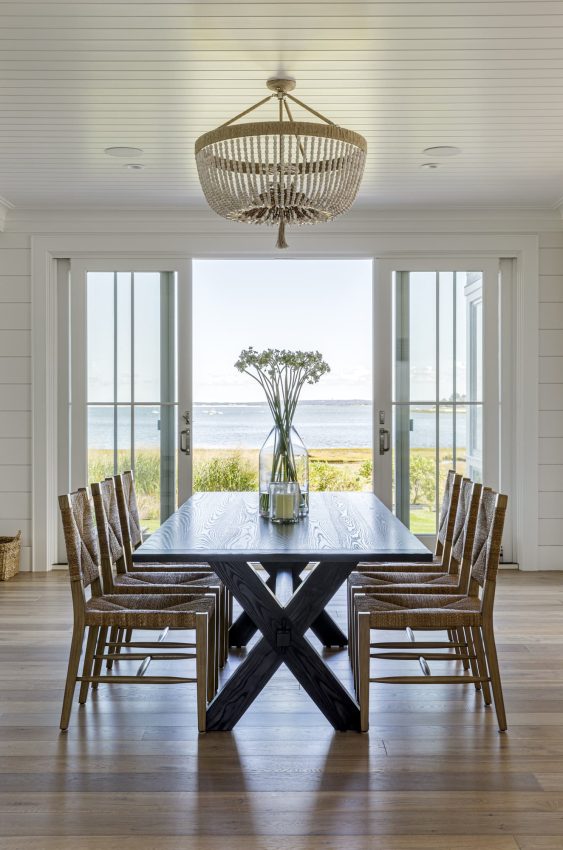
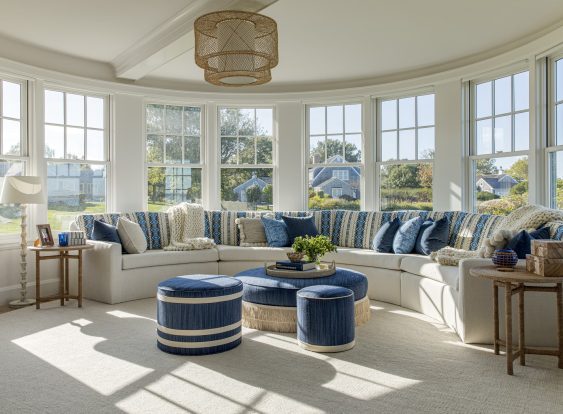
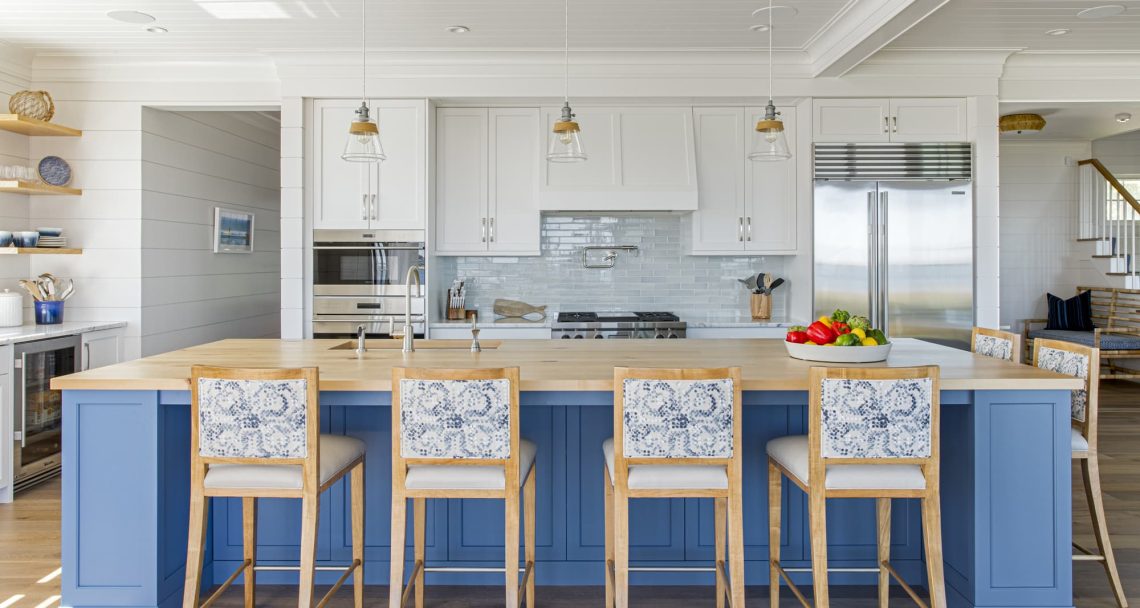
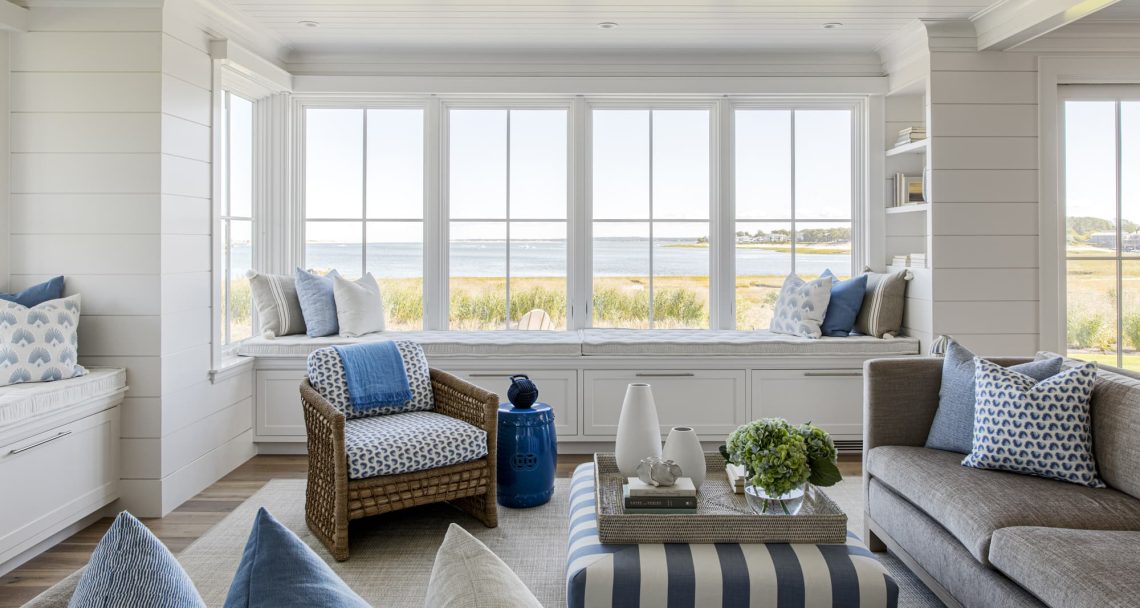
Upstairs, the private spaces are organized around family living: the primary suite offers sweeping views of the backyard and ocean, while the children share a bunkhouse-style bedroom with built-in twin beds and a spacious shared bath.
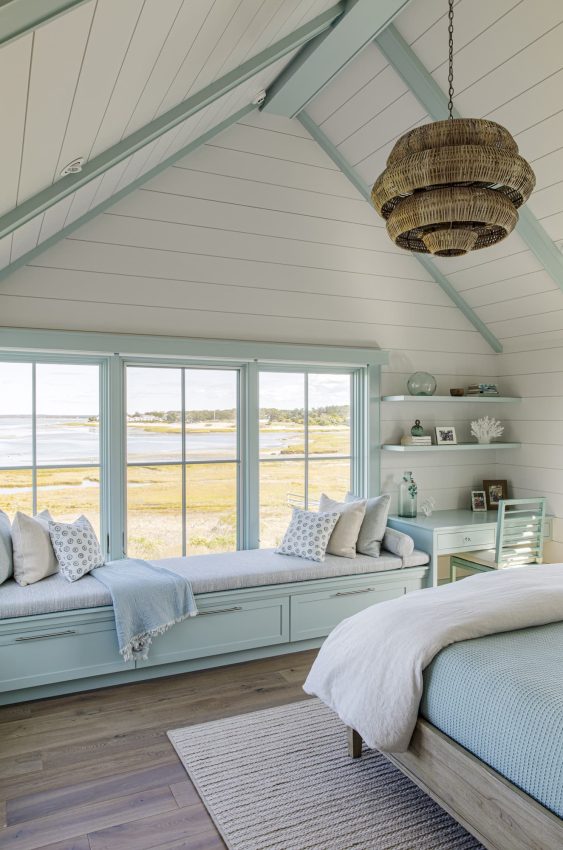
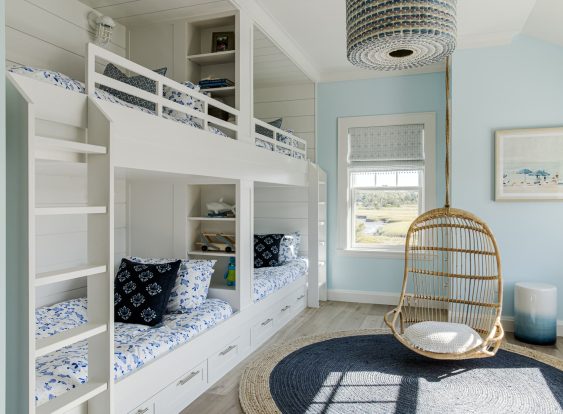
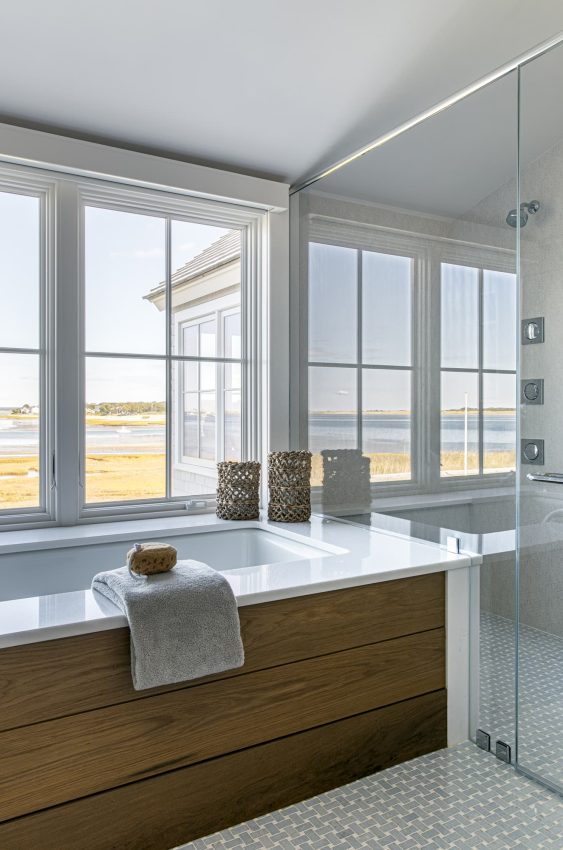
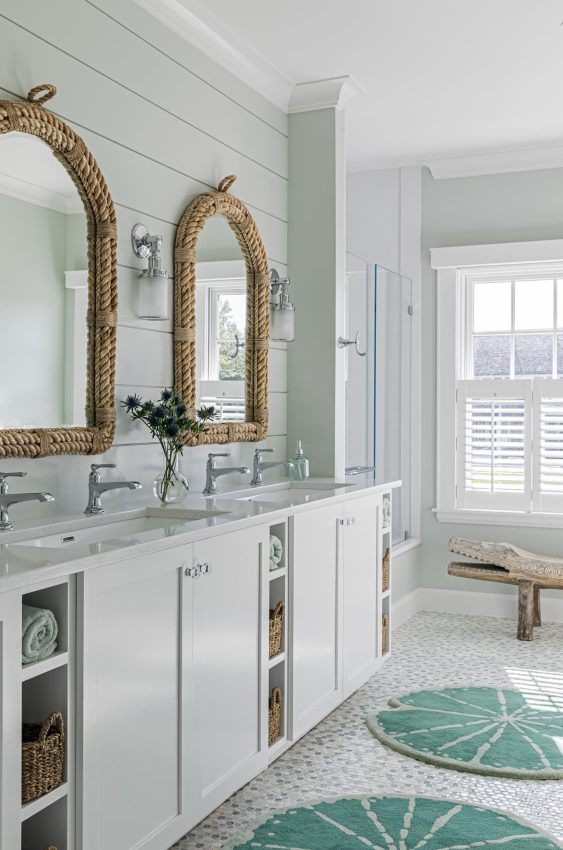
The expansive pool deck links the main house to the backyard, a poolside lounge, and the guest suite above the garage. The private guest suite offers generous accommodations for visiting family and friends.
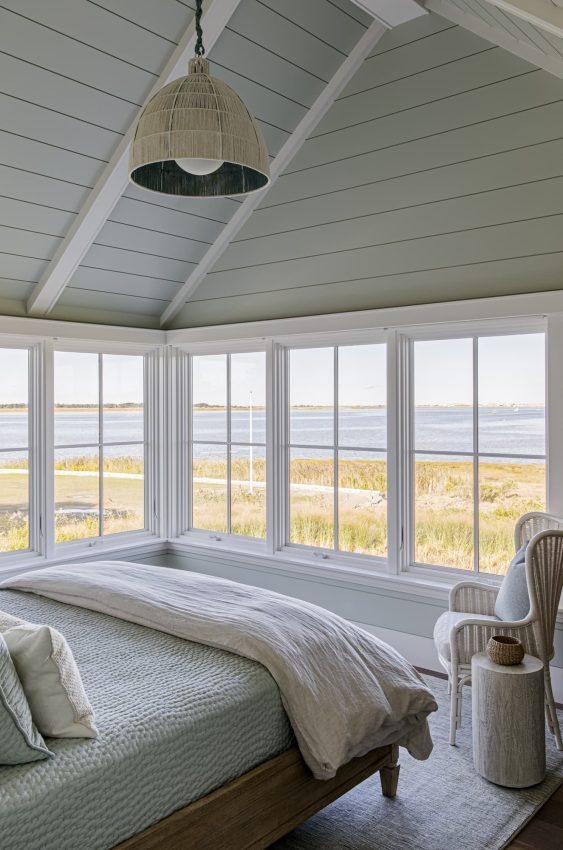
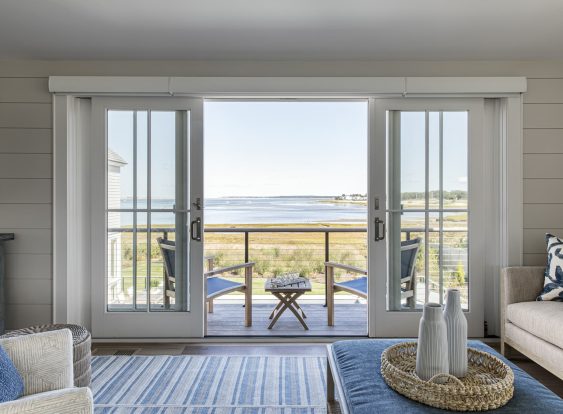
Through large folding windows, the kitchen extends to the pool area, complemented by outdoor bar seating ideal for relaxed gatherings.
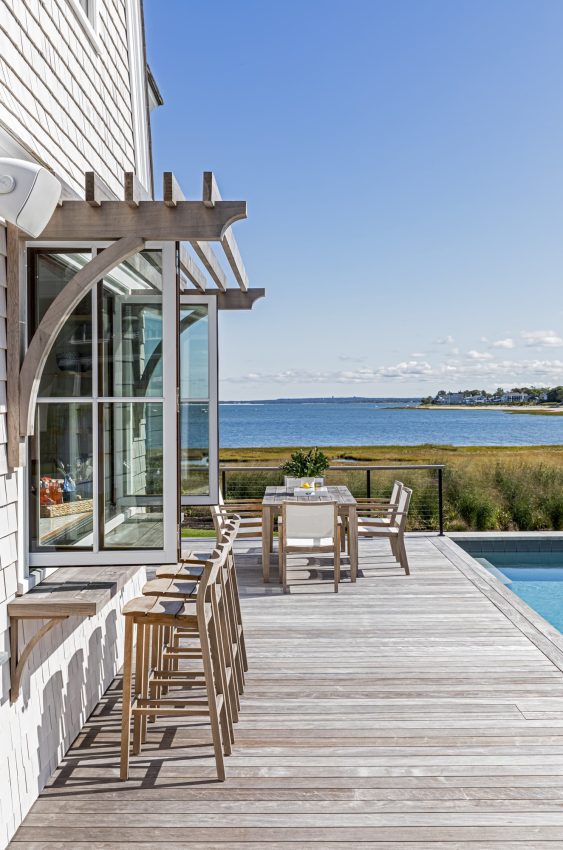
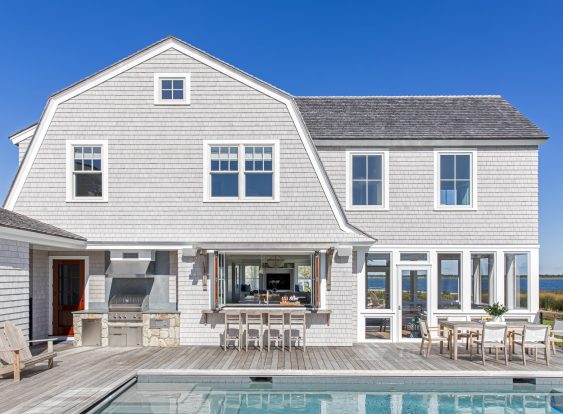
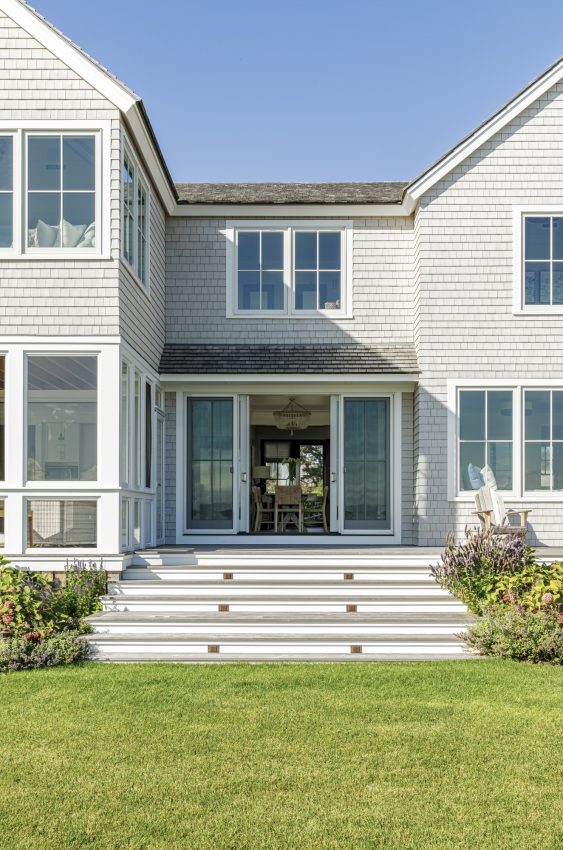
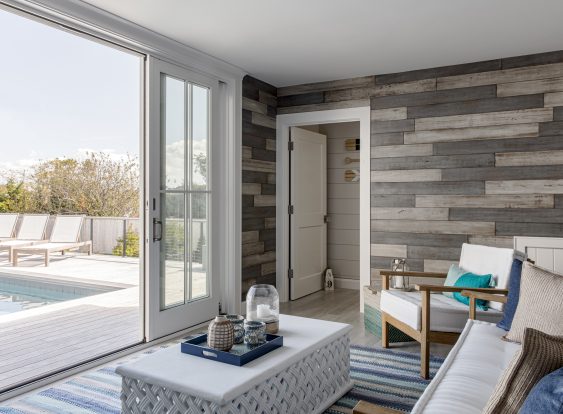
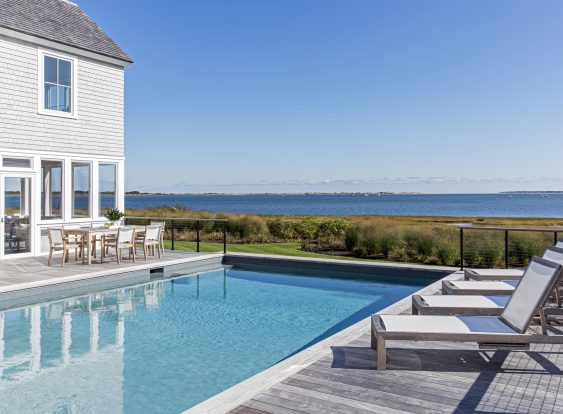
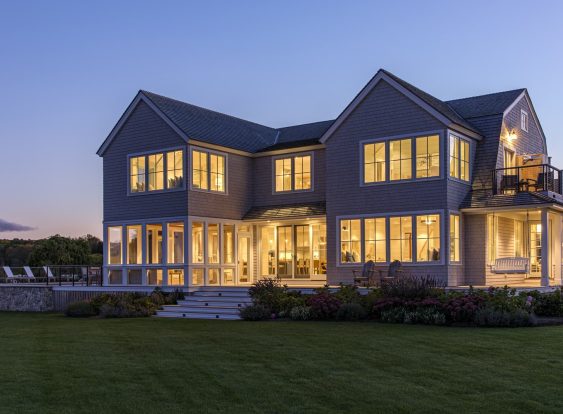
Architect: LDa Architecture & Interiors
Interior Design: Kennerknecht Design Group
Builder: JJ Delaney, Inc.
Landscape Architect: Horiuchi Solien Landscape Architects
Photographer: Sean Litchfield Photography