RStudio Headquarters
When the opportunity to expand into an open office across the hall presented itself, RStudio hired LDa to help create a unified workplace with a fun, modern feel.
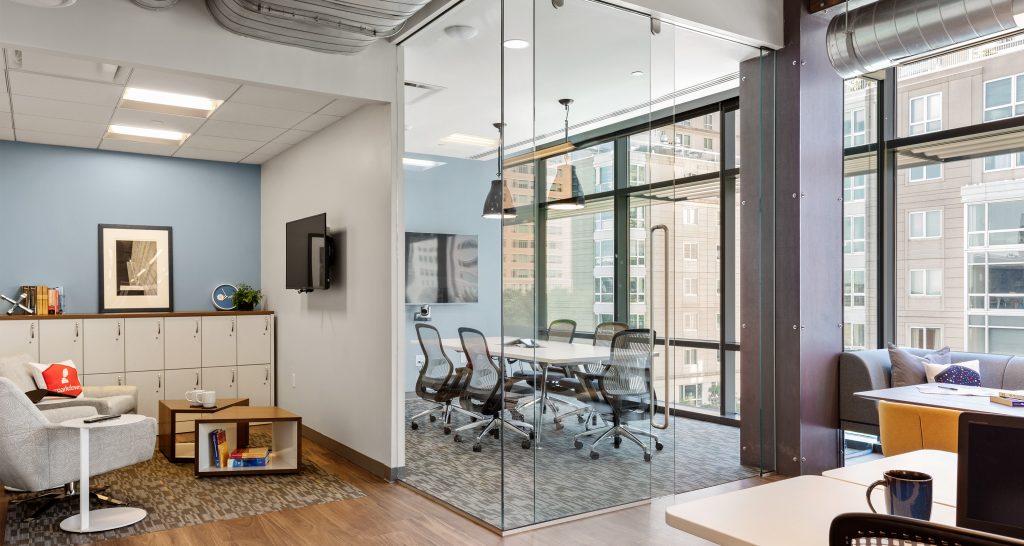
When the opportunity to expand into an open office across the hall presented itself, RStudio hired LDa to help create a unified workplace with a fun, modern feel.
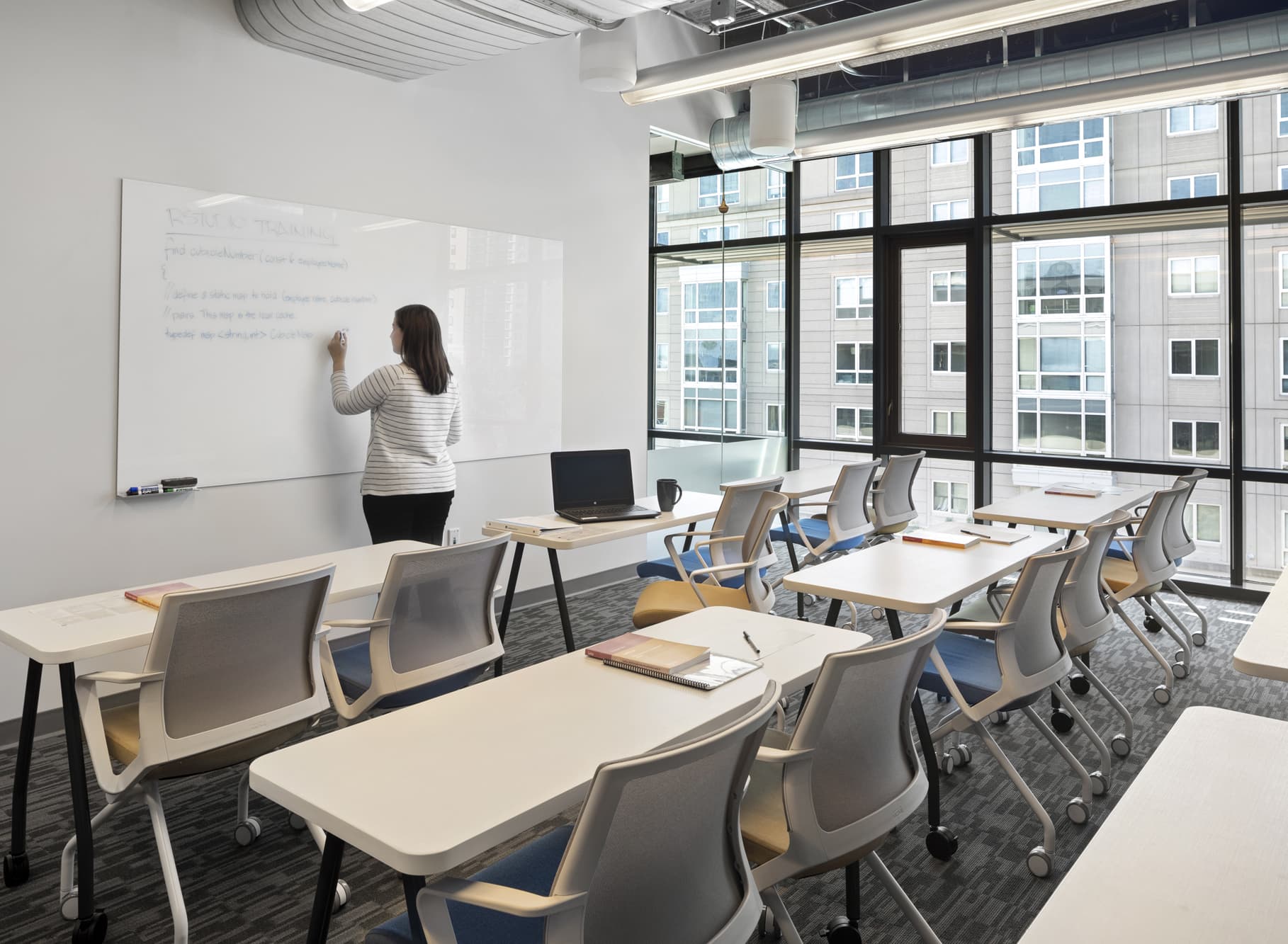
With staff located around the world, RStudio sought communal spaces where the team could gather for meetings or training sessions. The updated layout provides flexibility for both individual work and large group collaboration, as well as comfortable work lounge options, catering to the preferred working environments of various employees.
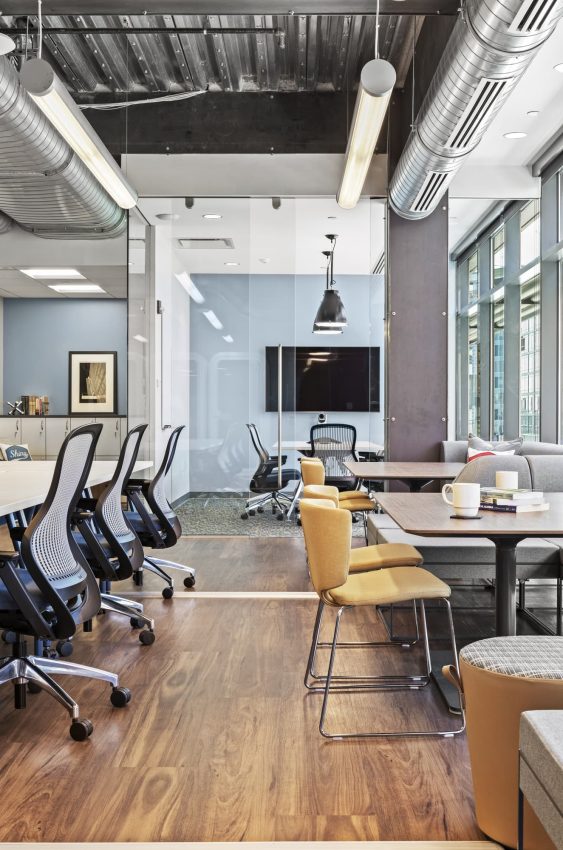
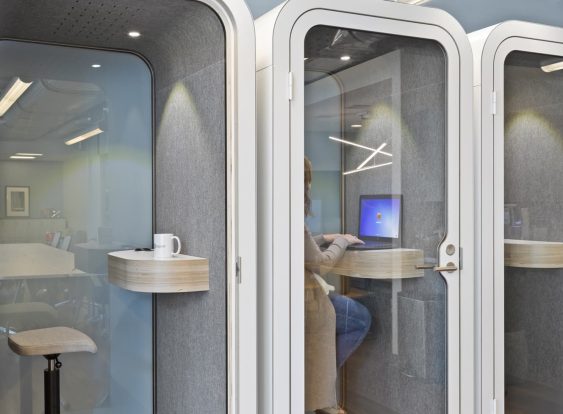
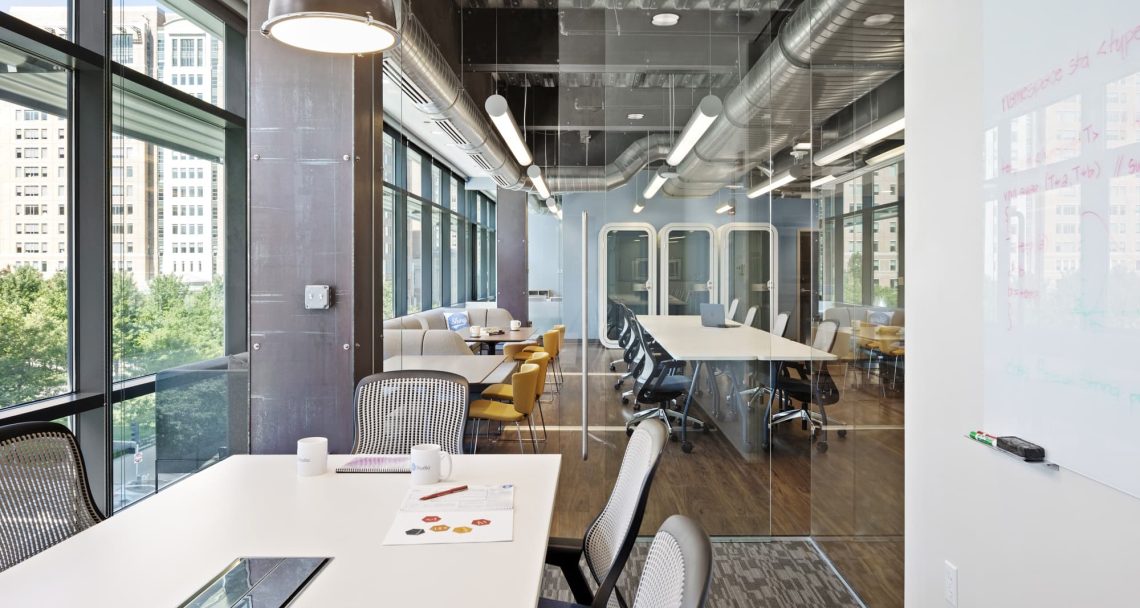
The design makes the industrial space feel lighter and brighter—a welcoming tone for the company’s central hub. The result is an active and engaging office that offers a diverse array of spaces suited for any employee’s preferred working environment.
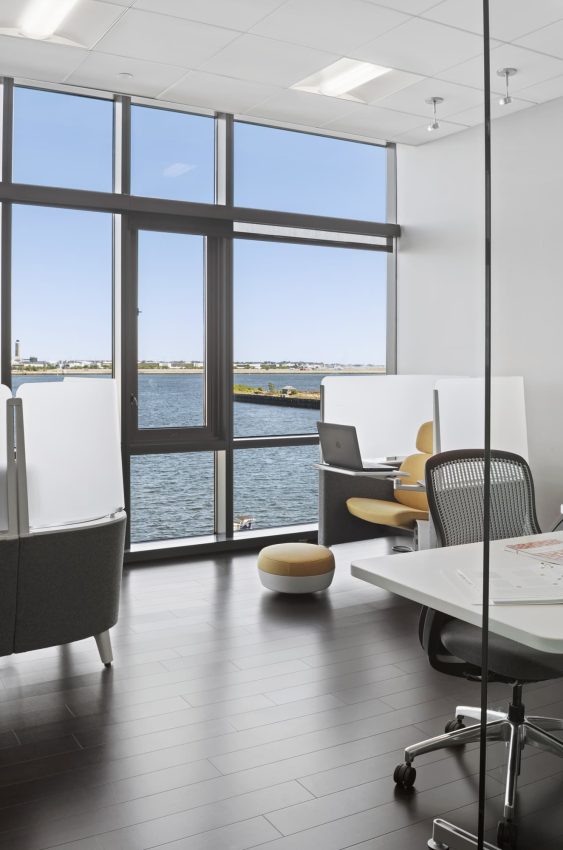
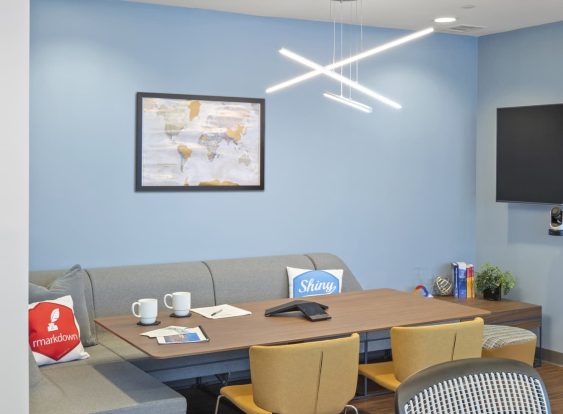
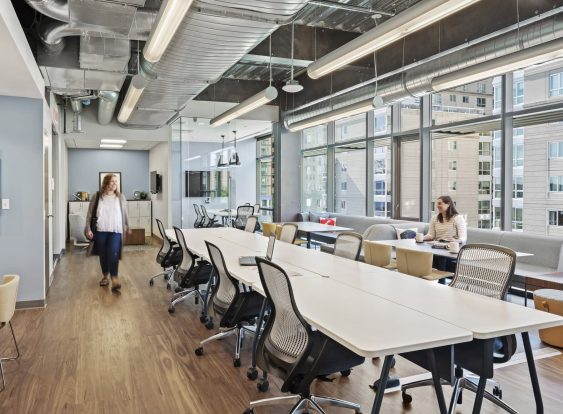
Architect: LDa Architecture & Interiors
Interior Design: LDa Architecture & Interiors
Photographer: Greg Premru Photography