Music Pavilion
An addition dedicated to music provides a home for a newly refurbished grand piano and space to catalog and display an extensive music library.
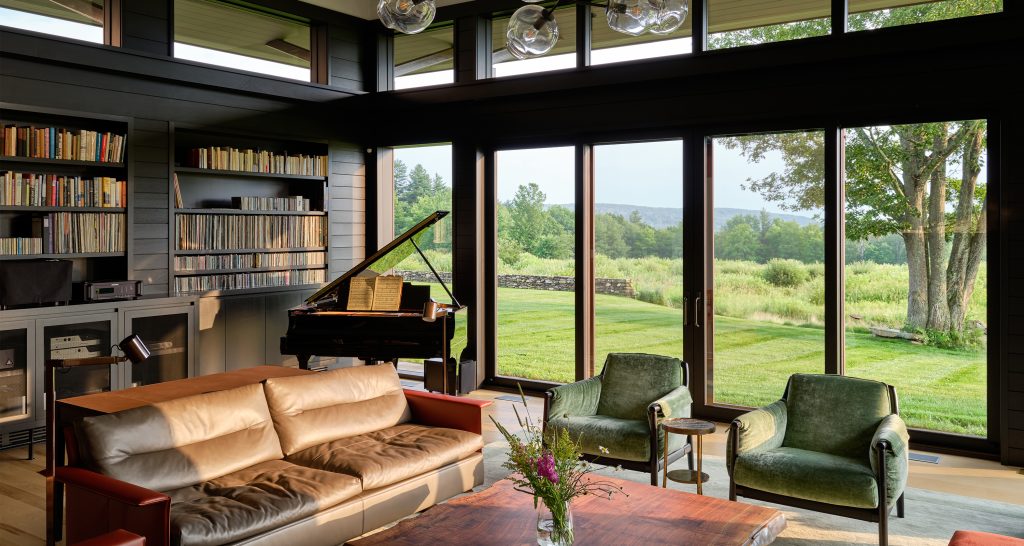
An addition dedicated to music provides a home for a newly refurbished grand piano and space to catalog and display an extensive music library.
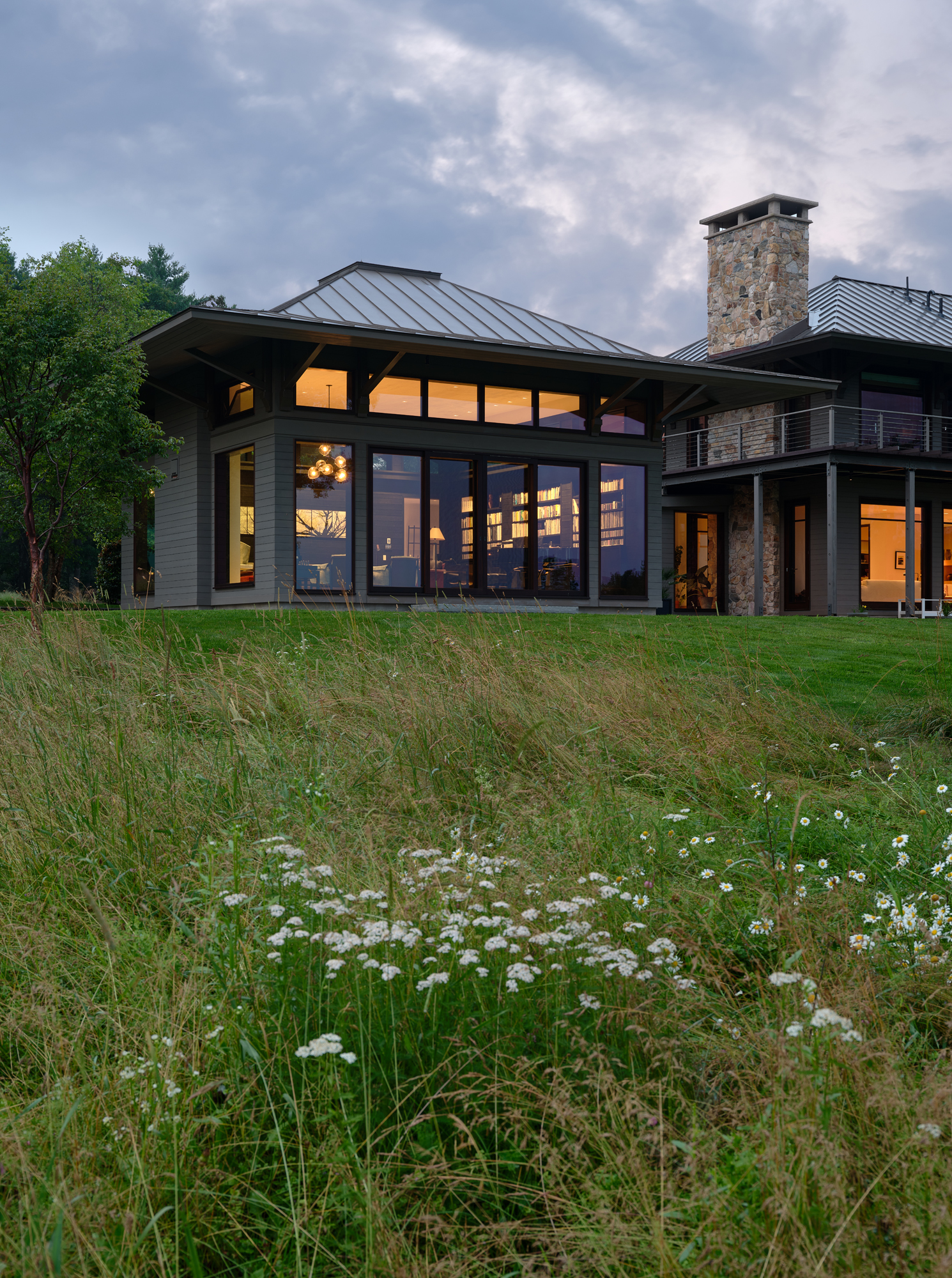
The addition is joined by interior space to the rest of the home, yet remains slightly set apart from it. The glassy, long, and low connector creates an intentional interval of separation and journey through the landscape.
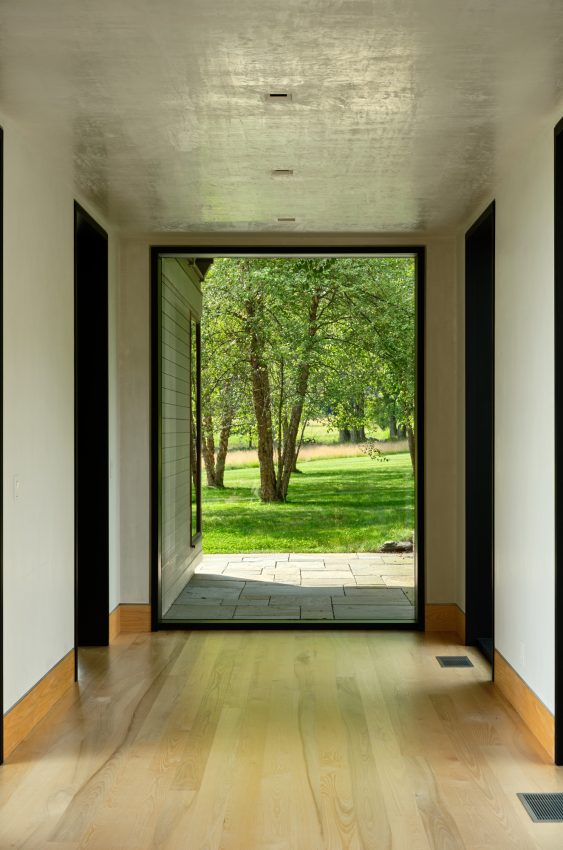
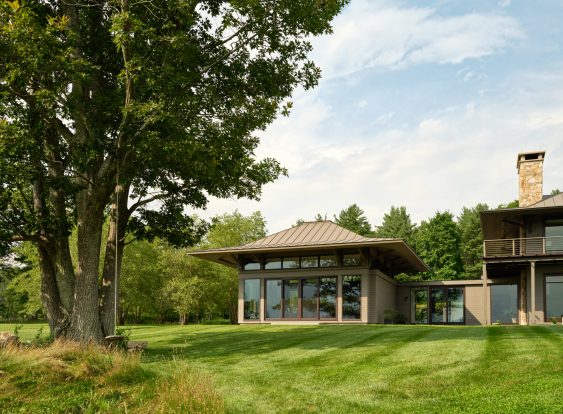
The Music Pavilion’s sweeping roof appears to levitate over the transparent band of continuous clerestory windows. Corner glazing breaks down the apparent massing of the structure within the birch grove, creating a rhythm of solid walls and views throughout the room.
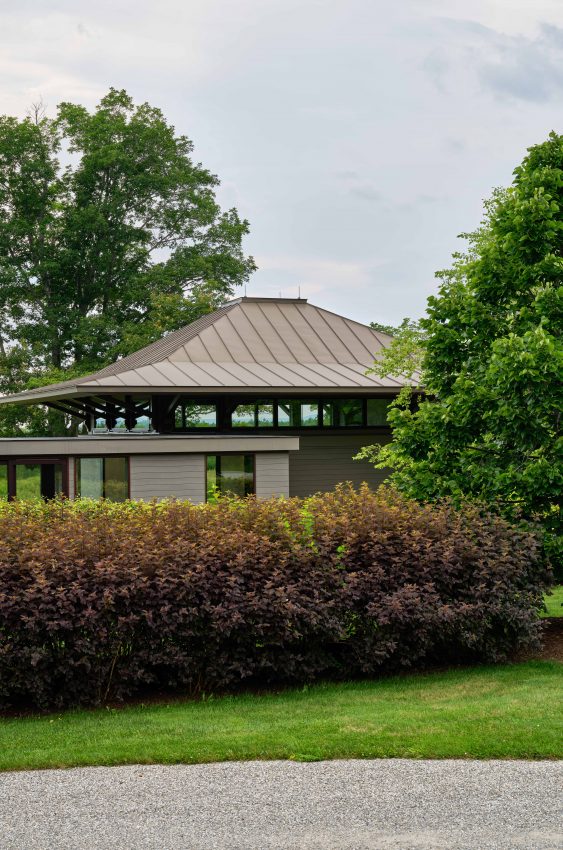
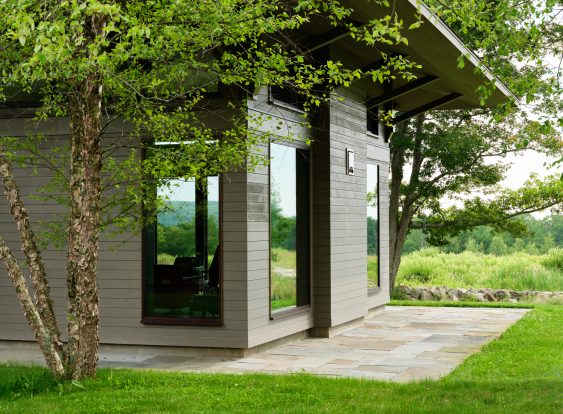
Sweeping overhangs, a hipped, standing seam metal roof, stained color siding, and mahogany sliding and fixed glass panels echo the formal and material language of the original construction to yield a unified composition.
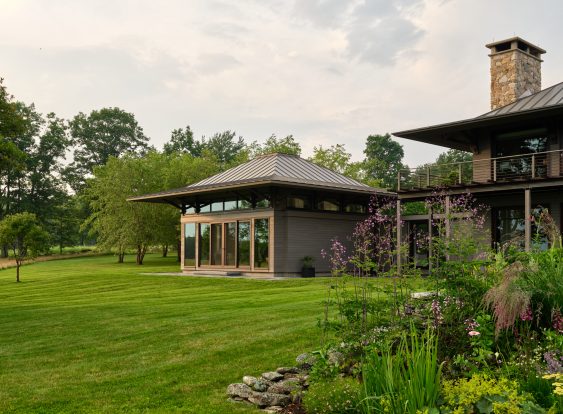
The hand-applied raw plaster finish on the ceiling and fireplace wall introduces a contrasting luminosity and a focal point for a favorite painting and cozy fireplace. Concealed pockets for acoustical window shades are integrated into a continuous clerestory form.
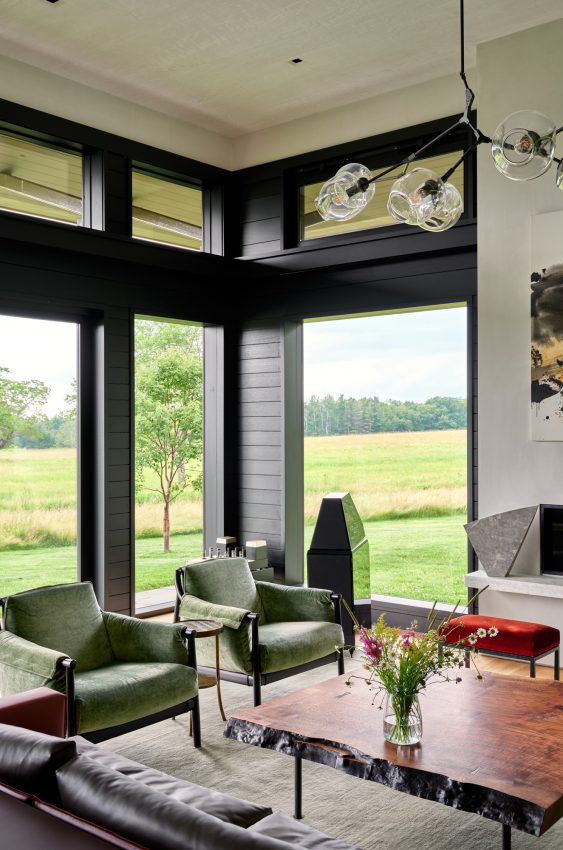
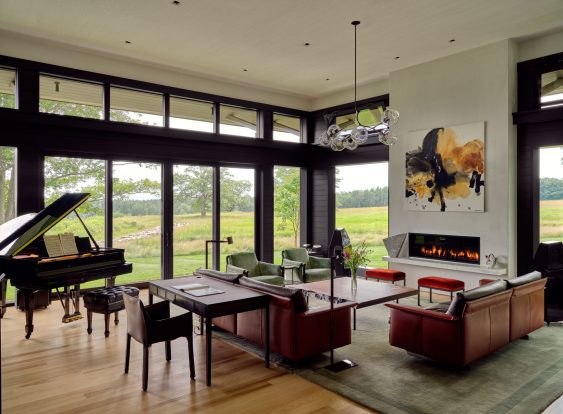
The solid library wall in an ebony-stained mahogany finish creates a visual separation between the Music Pavilion and the main house. A custom-fabricated stereo equipment cabinet, designed in collaboration with the owner’s AV engineer, provides concealed (yet ventilated) storage for highly specialized audio components, an abundance of wiring, and a dedicated cooling system to moderate heat output and protect the sensitive devices.
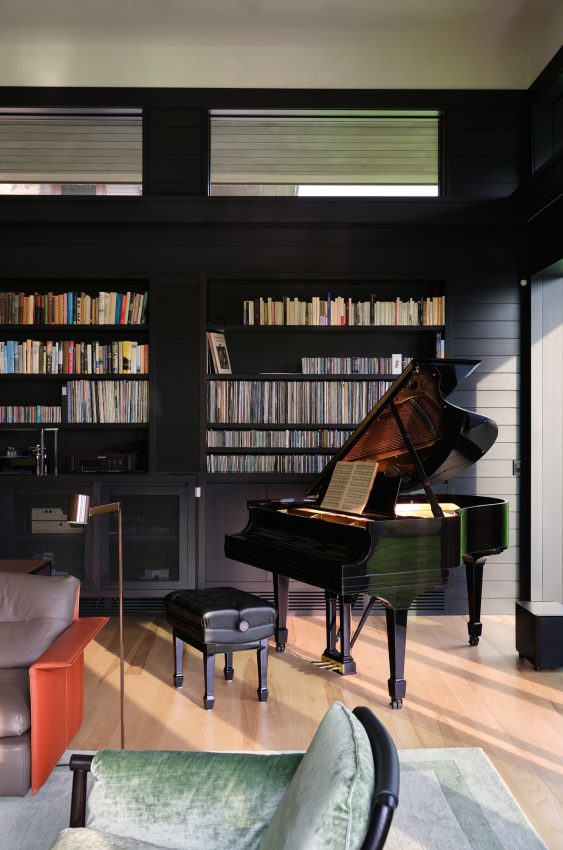
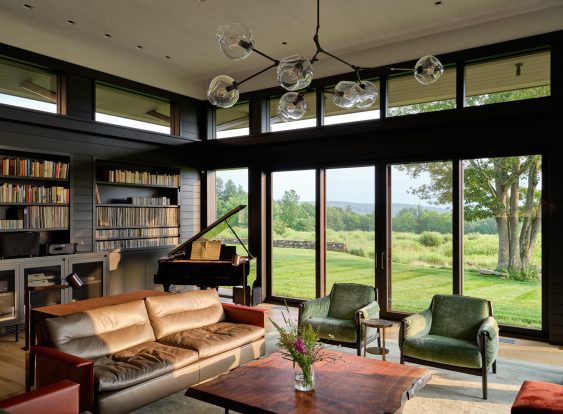
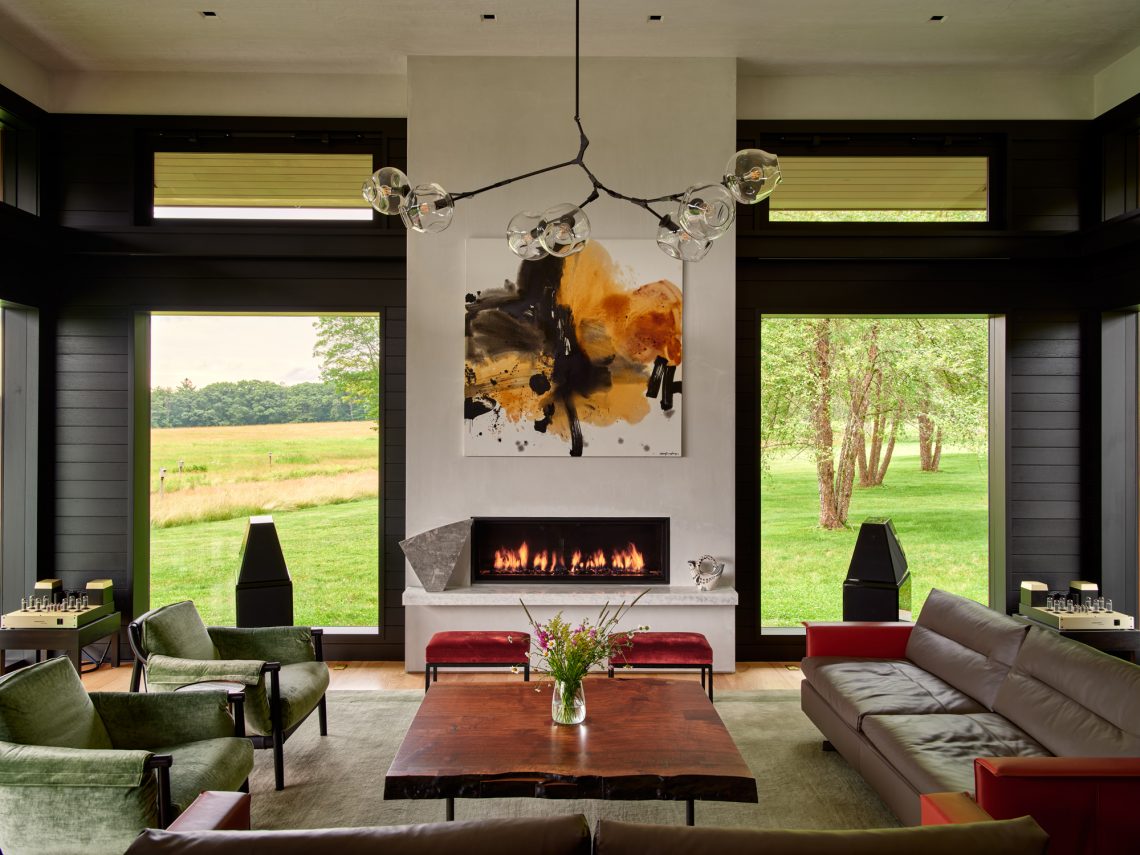
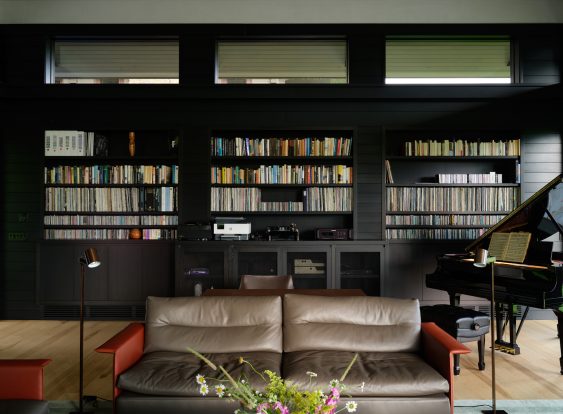
Architect LDa Architecture & Interiors
Builder Lou Boxer Builder
Photographer Sean Litchfield