Miter Point
Seeking to take advantage of their scenic location on the Cape, our clients approached LDa to design and build a new contemporary vacation home.
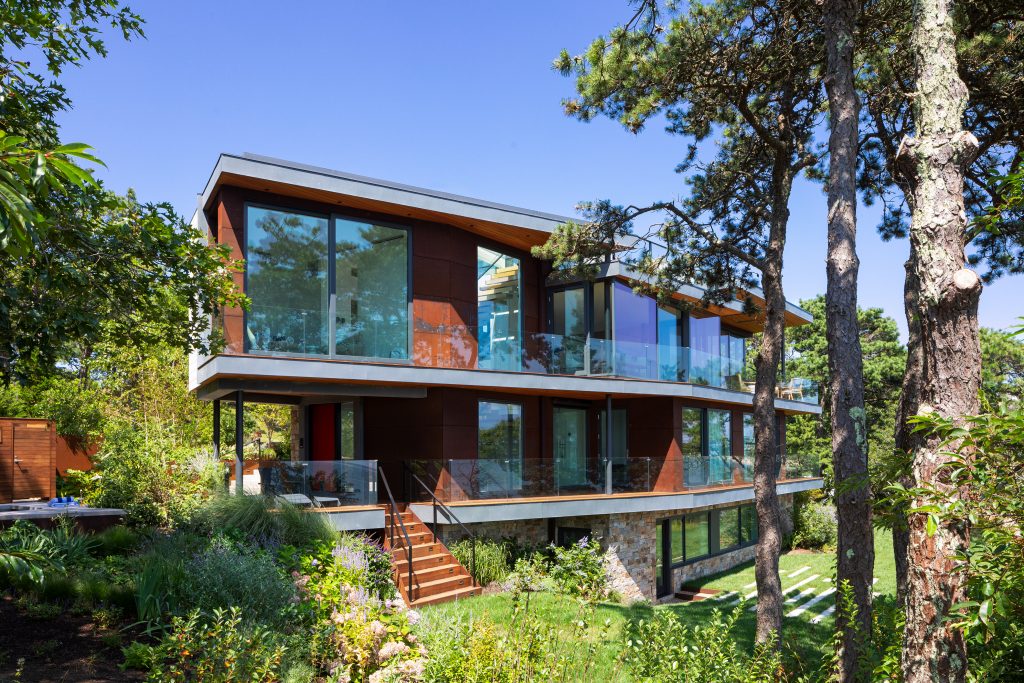
Seeking to take advantage of their scenic location on the Cape, our clients approached LDa to design and build a new contemporary vacation home.
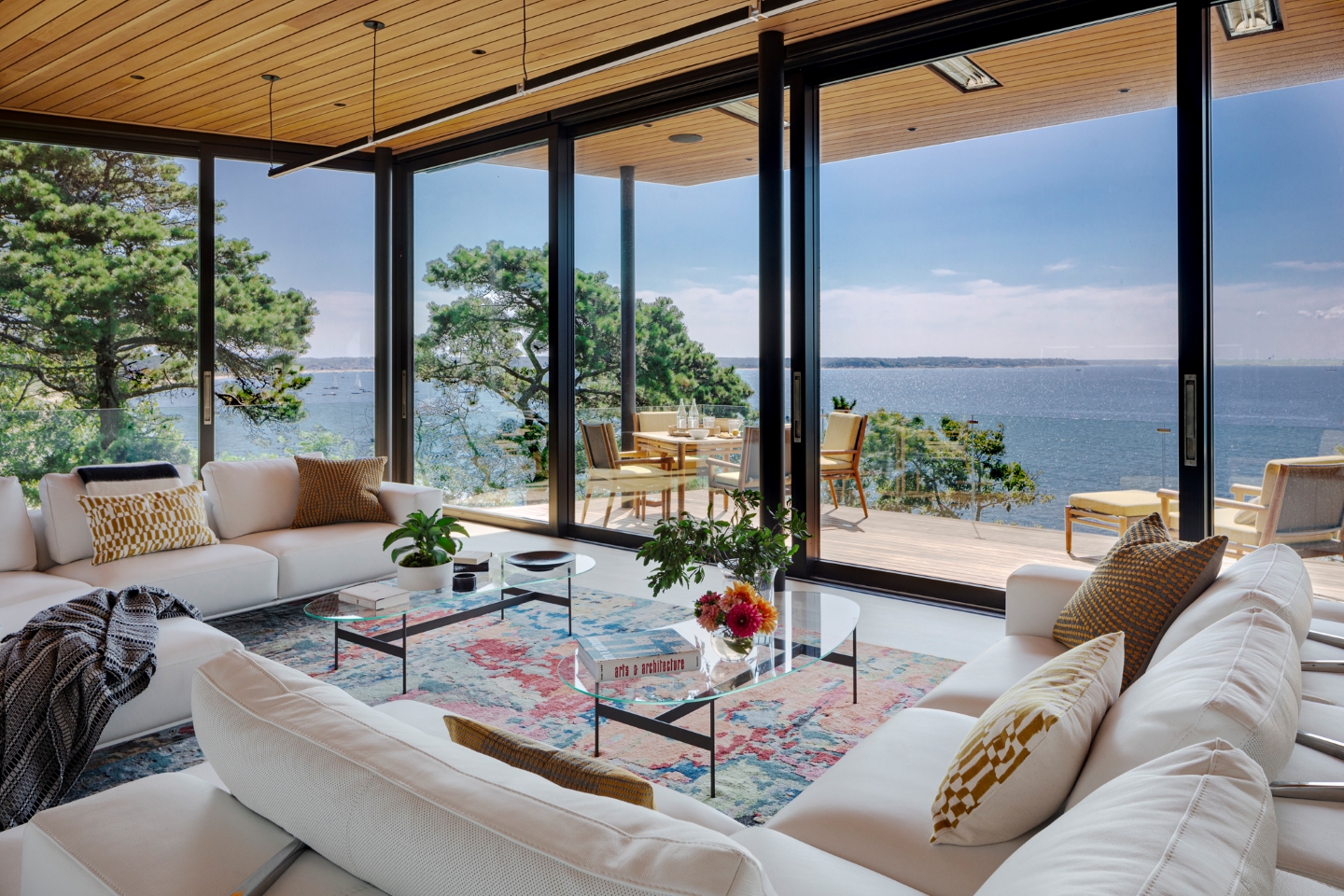
Poised above Wellfleet Harbor, the vacation home reinterprets Cape Cod tradition with a design rooted in its natural coastal setting. From the street, the house presents an understated, low-profile façade; on the water side, three levels of glass-filled living spaces open to panoramic ocean views, blurring the boundary between indoors and out.
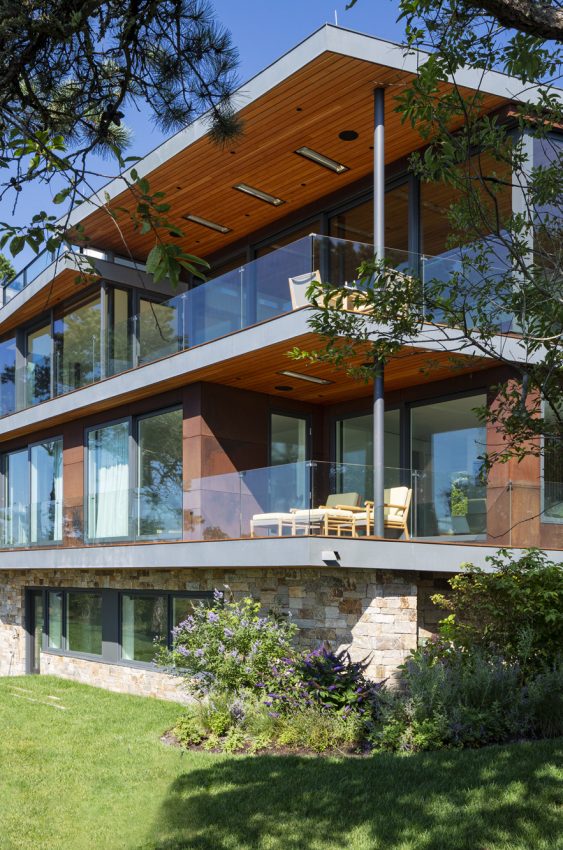
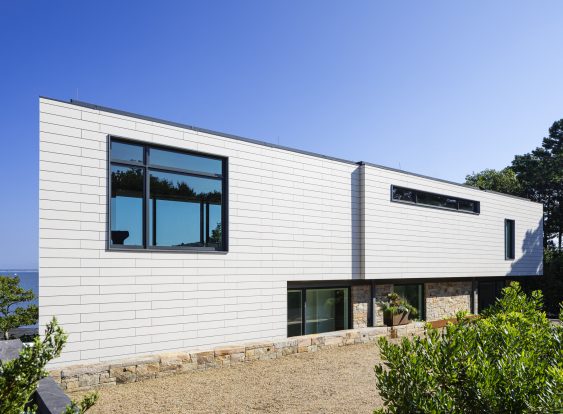
Located entirely within a coastal bank buffer zone, the design was guided by environmental conditions and ecological goals. The team collaborated with local commissions to protect fragile habitat, preserve neighboring views, and restore native plantings.
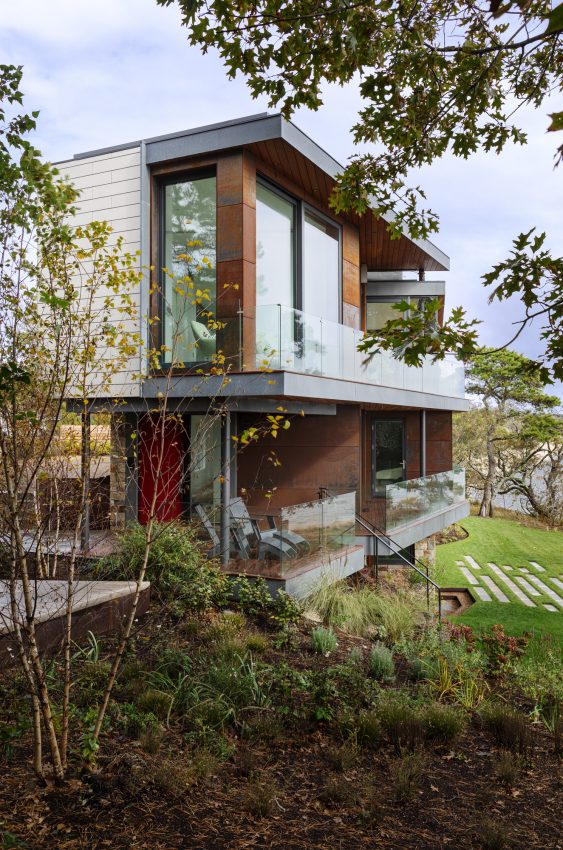
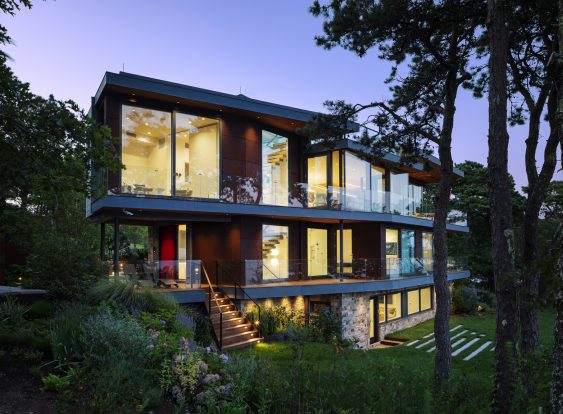
The home’s narrow, angled footprint follows the contours of the site, with only one true right angle in the plan. Its form emerged from both site constraints and a desire to integrate with the surrounding landscape.
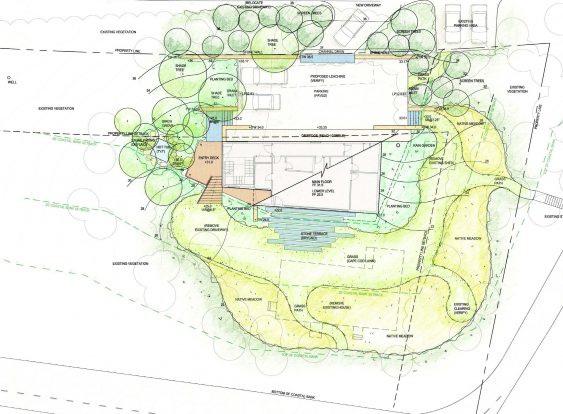
Luxury is expressed through experience, not excess. A sliding skylight reveals the rooftop deck, and corner doors open the living room to a wraparound deck. A glass elevator renders all floors accessible and allows for aging-in-place, while channeling daylight deep within. Durable yet refined materials—zinc, weathering steel, stone, and porcelain—balance elegance with coastal resilience.
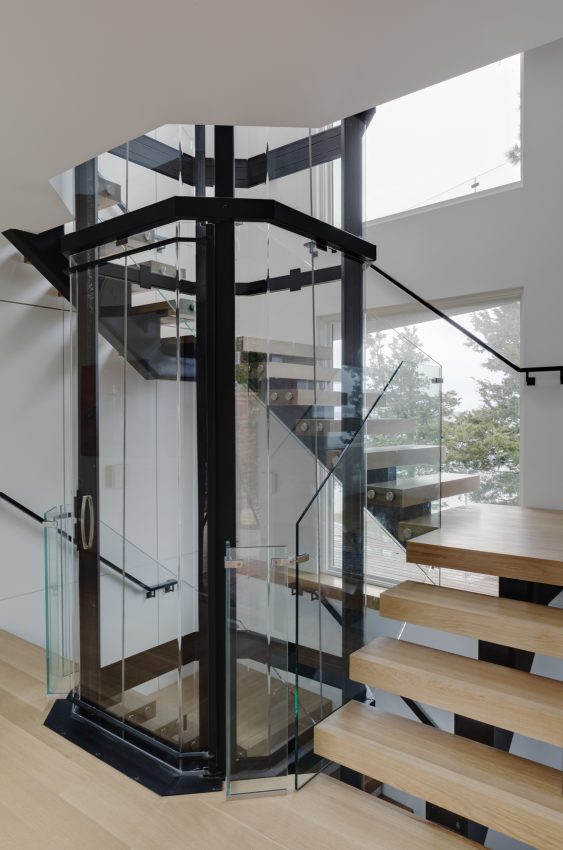
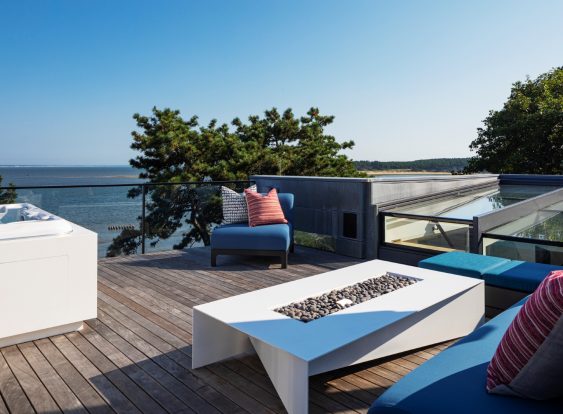
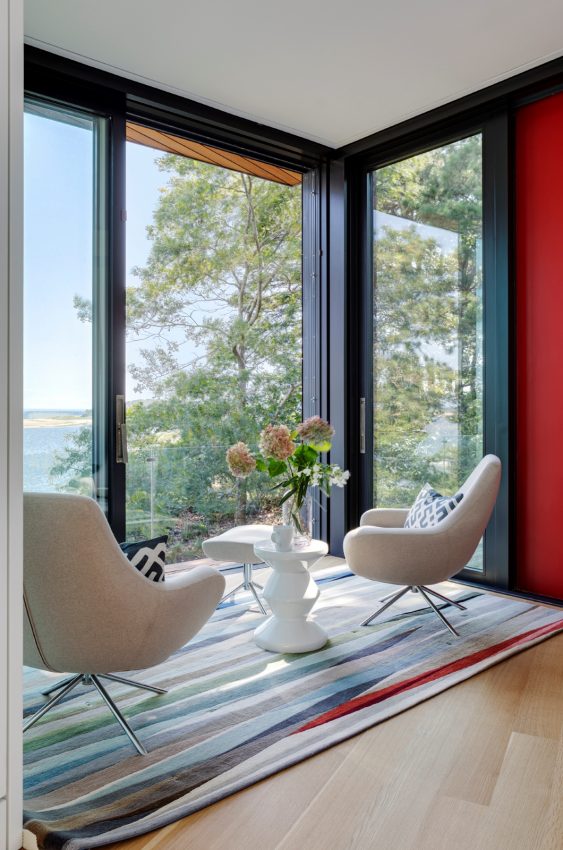
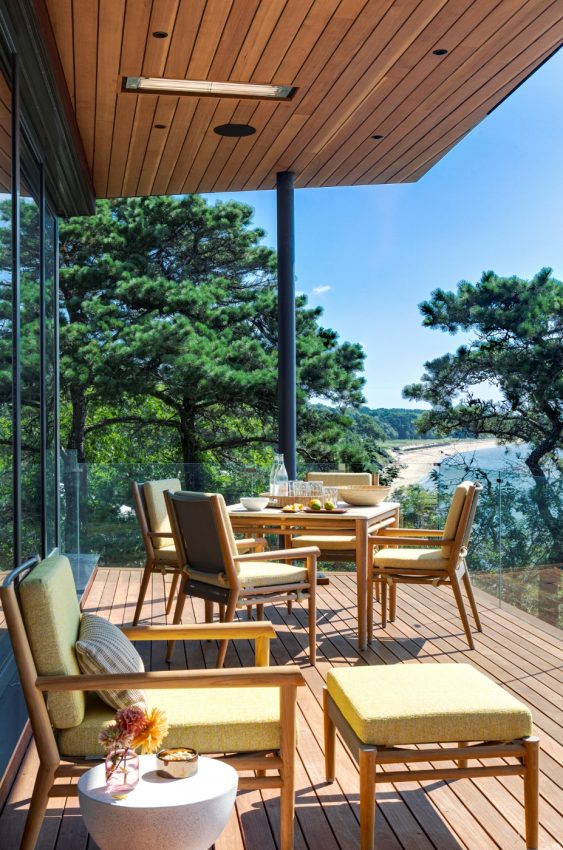
Inside, the striking marble used for the kitchen’s floor and counter-to-ceiling backsplash pops against the sleek white cabinetry, opposite the dining area, where a custom live-edge table provides ample seating. Oversized sliding glass doors separate the living room from a deck open from the corners, allowing for unobstructed views and blending interior and exterior living.
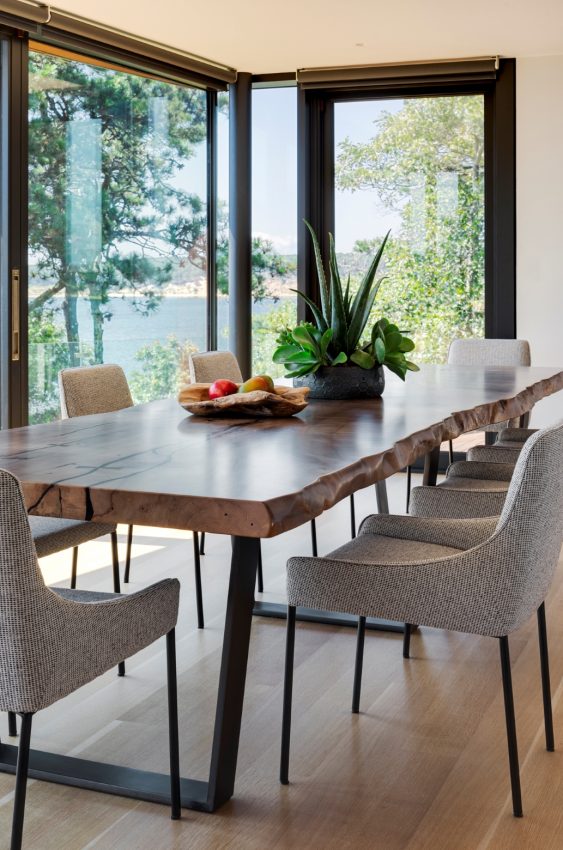
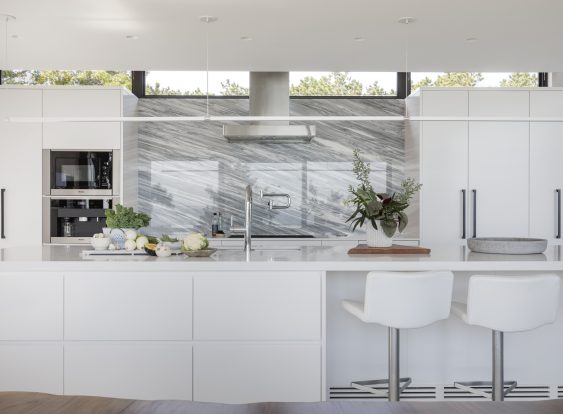
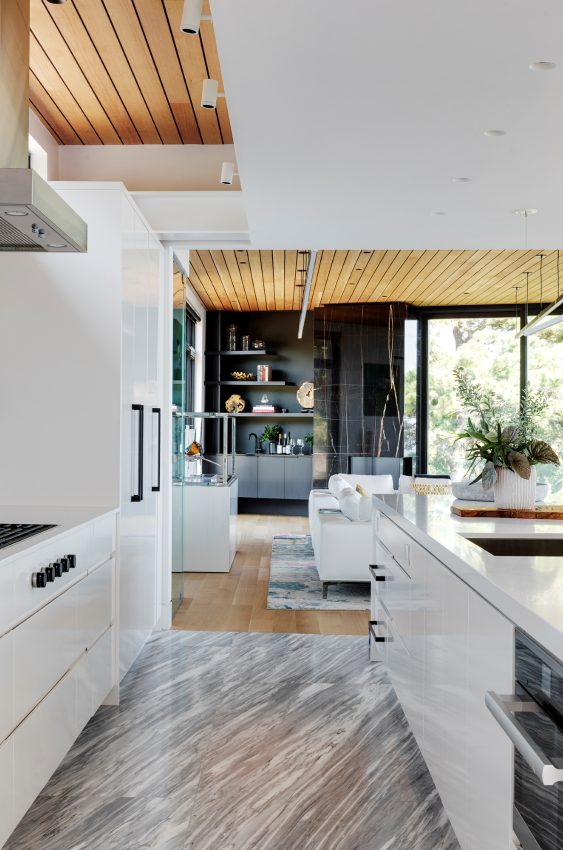
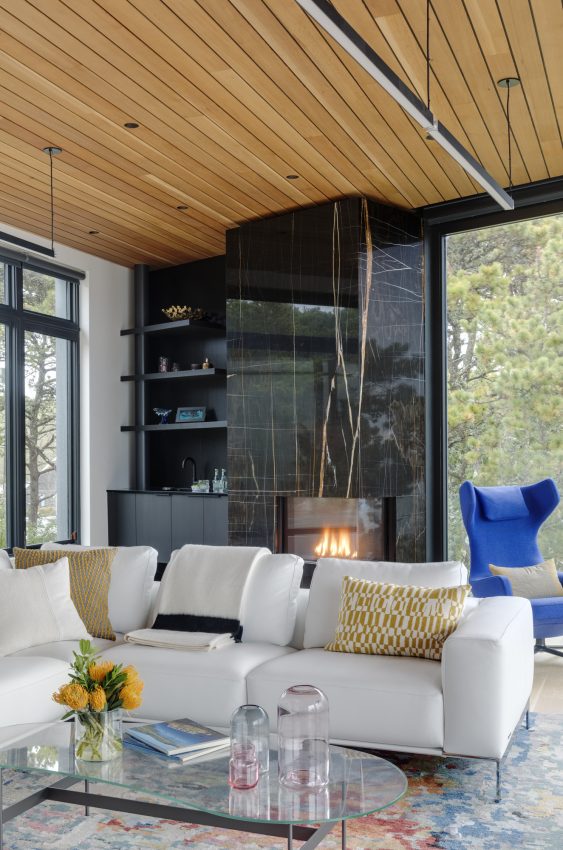
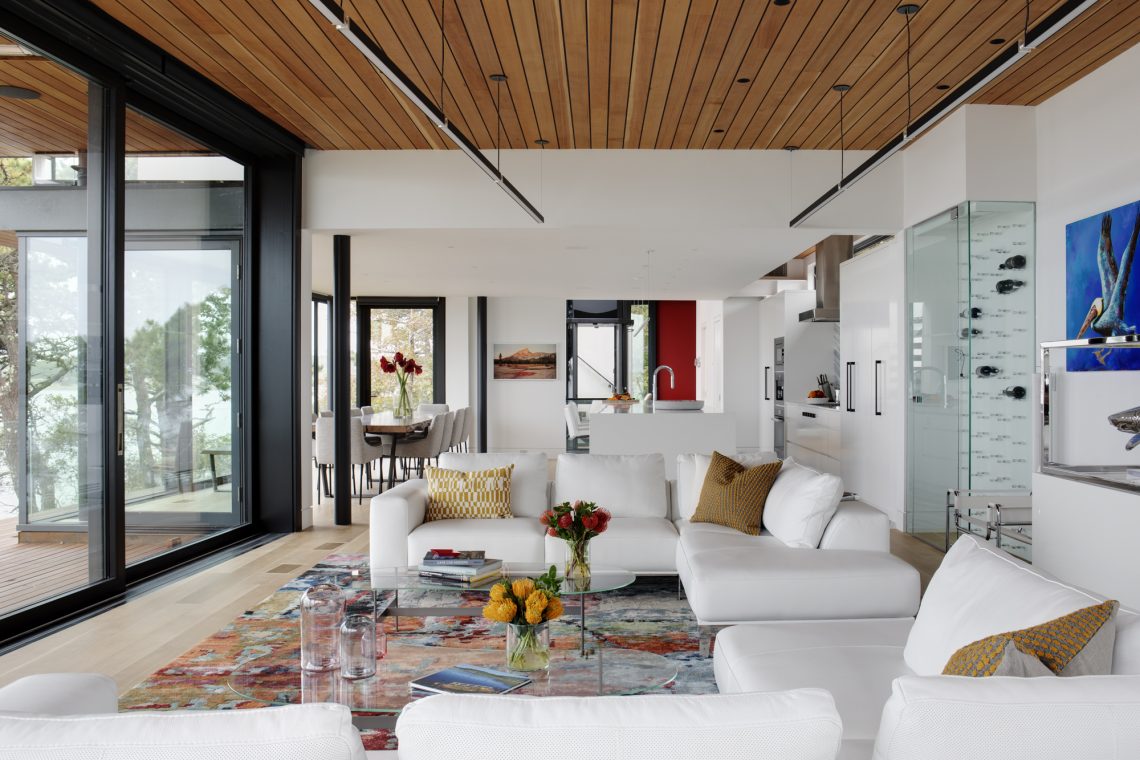
Designed for both leisure and longevity, the home anticipates aging in place with accessible hallways, a primary suite on the entry level, and an elevator linking all floors. Sustainability was a central focus, with the incorporation of solar panels, battery storage, stormwater collection, and a high-performance envelope, all of which minimized environmental impact.
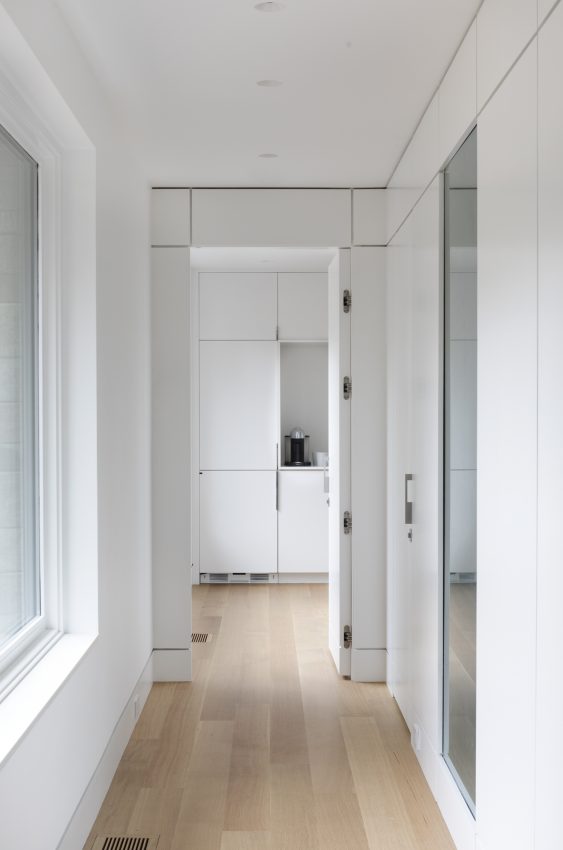
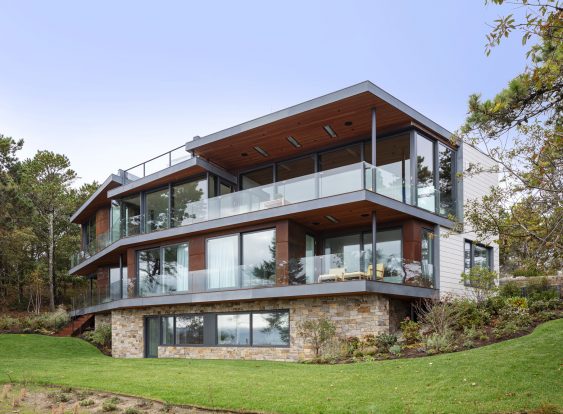
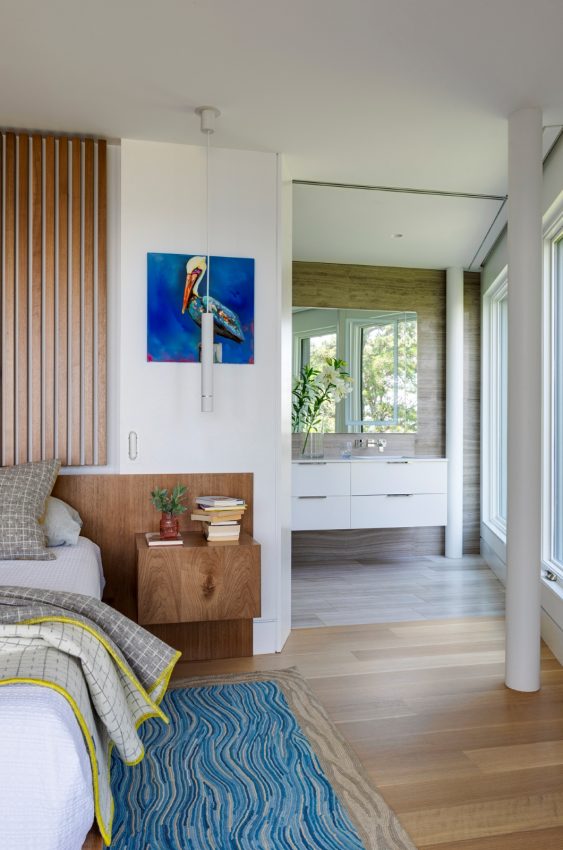
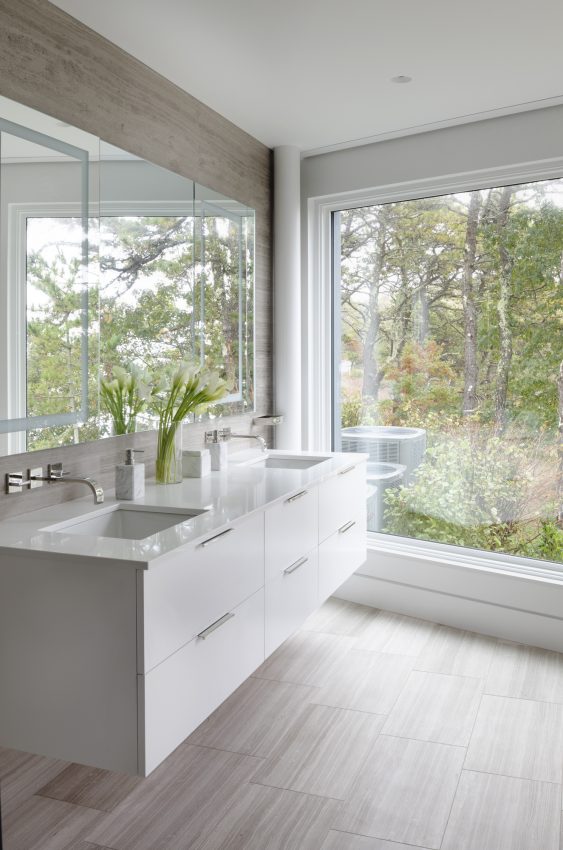
The result is a serene coastal retreat—at once understated and dramatic—that honors its fragile setting while offering the owners a place of refuge, connection, and ease.
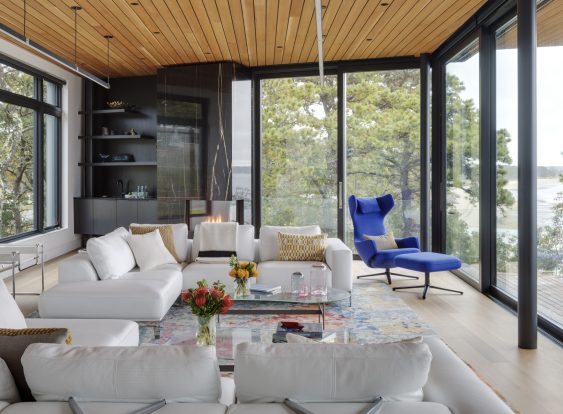
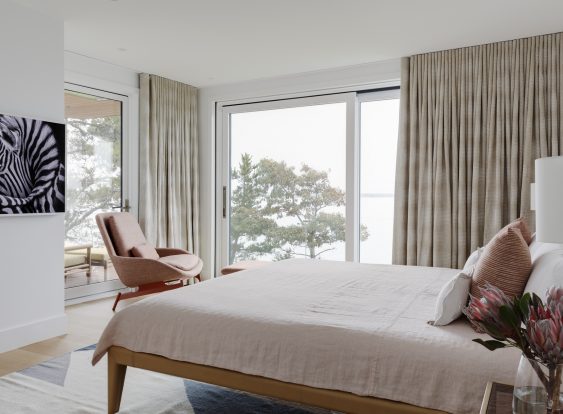
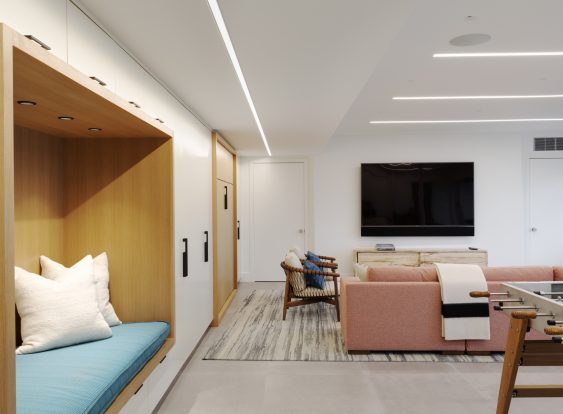
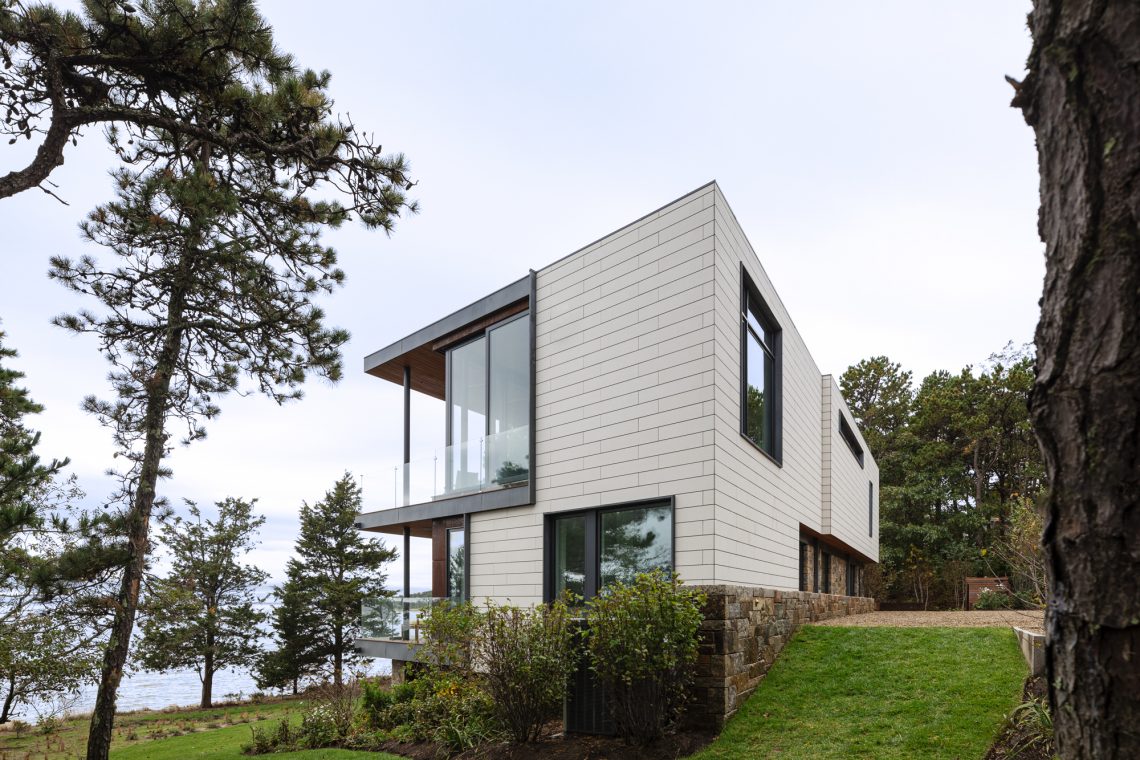
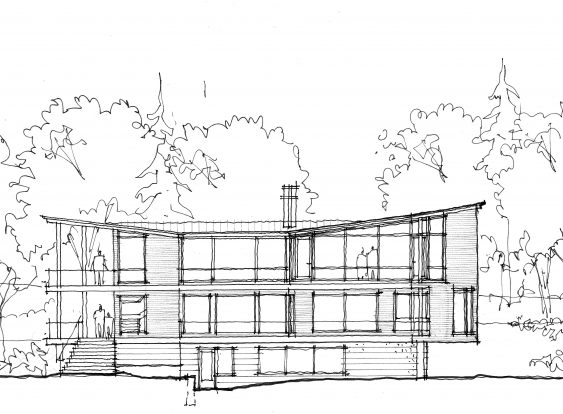
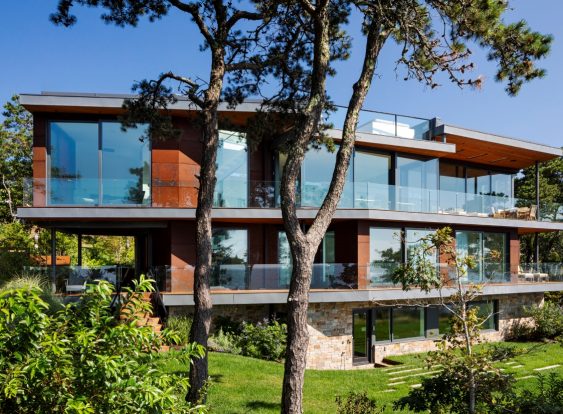
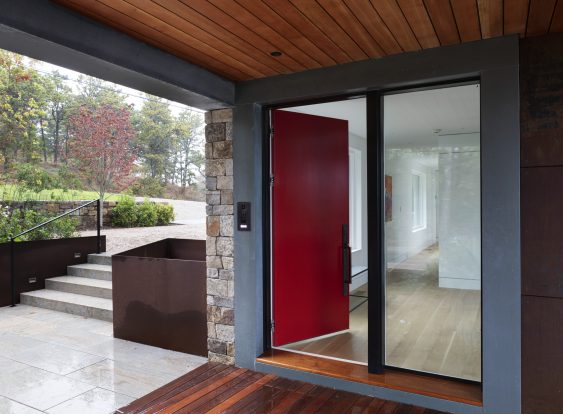
Team Architect LDa Architecture & Interiors
Interior Designer LDa Architecture & Interiors
Builder C.H. Newton Builders, Inc.
Landscape Architect Horiuchi Solien Inc.
Photographer Greg Premru