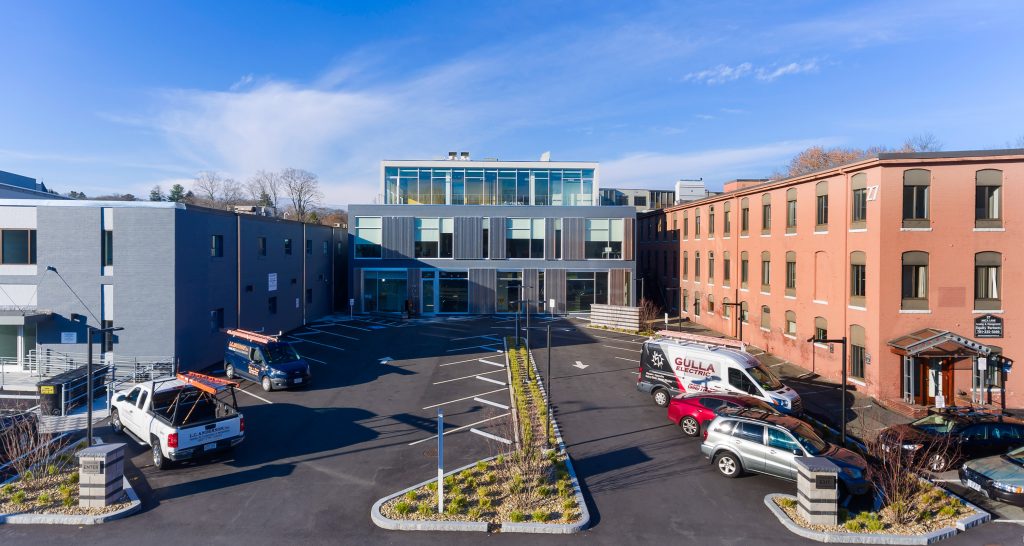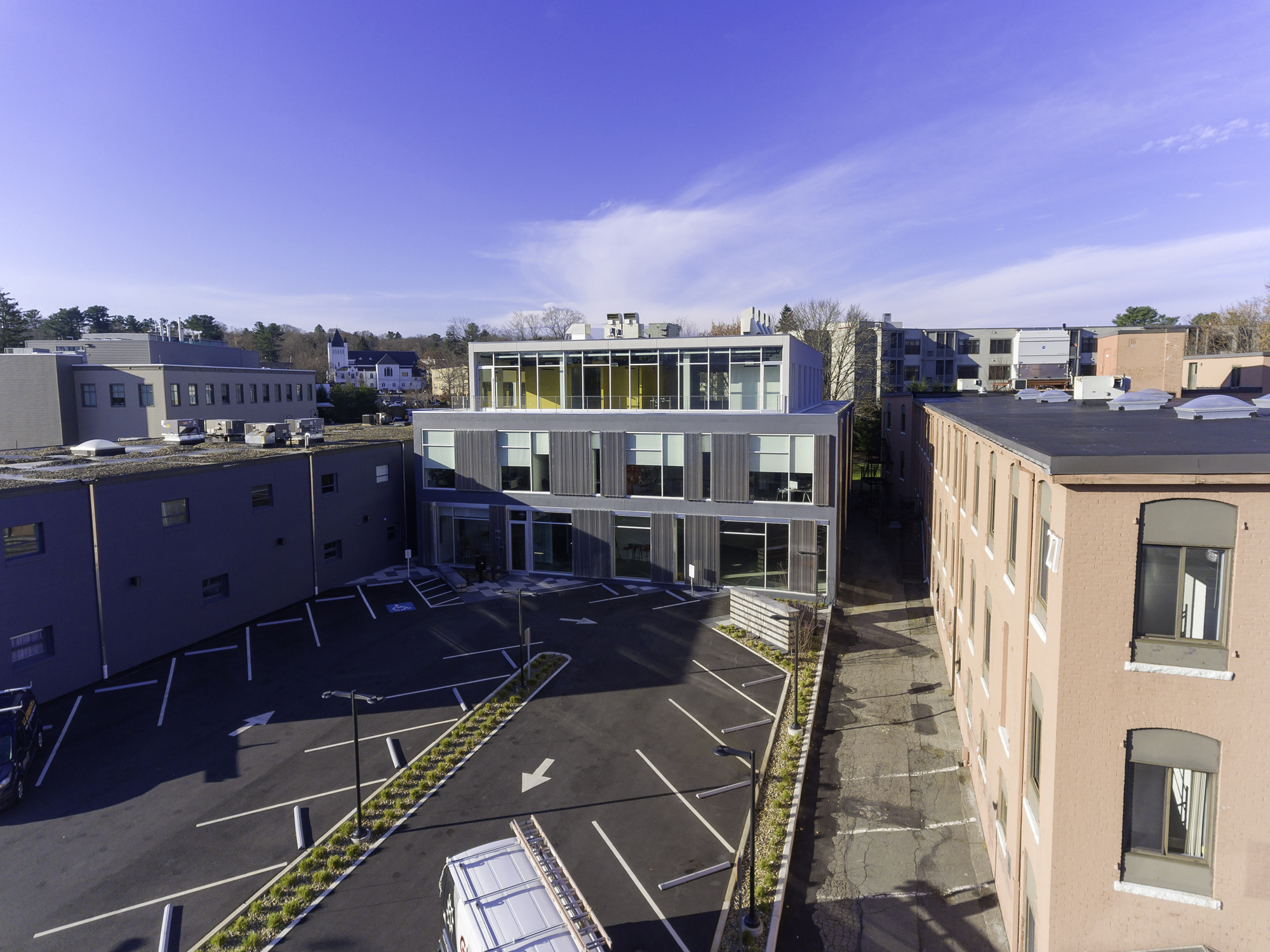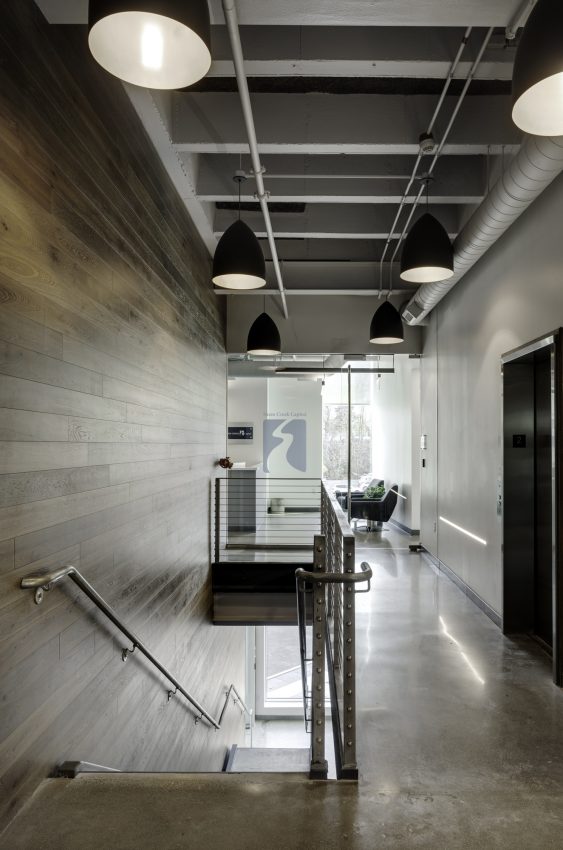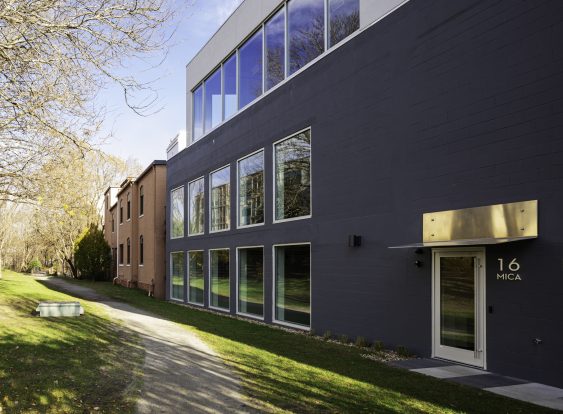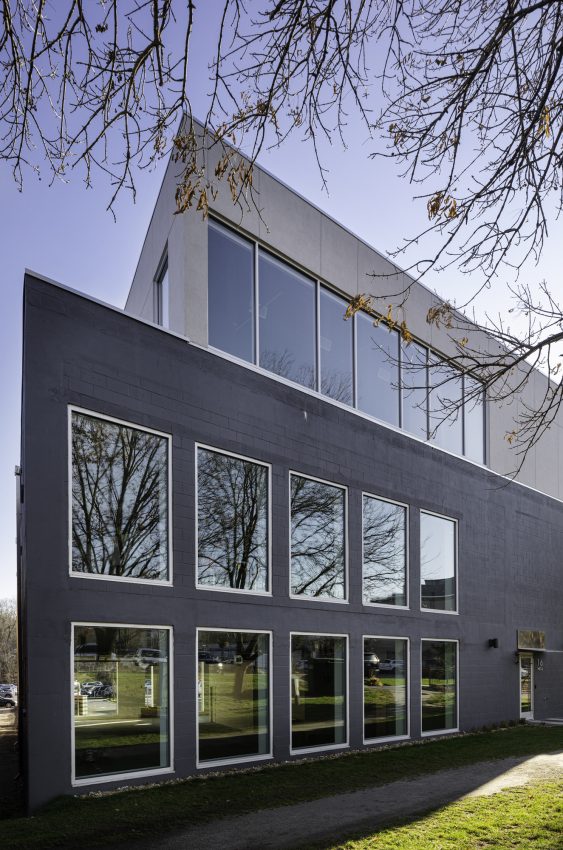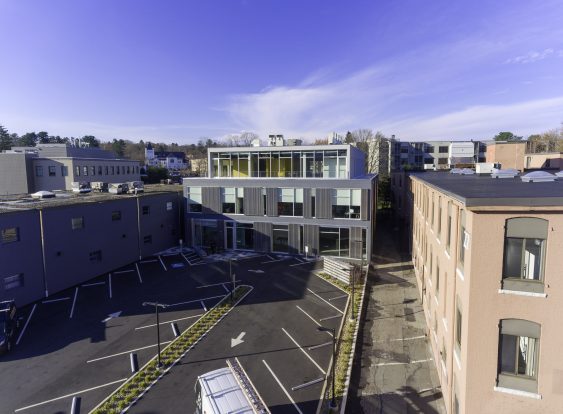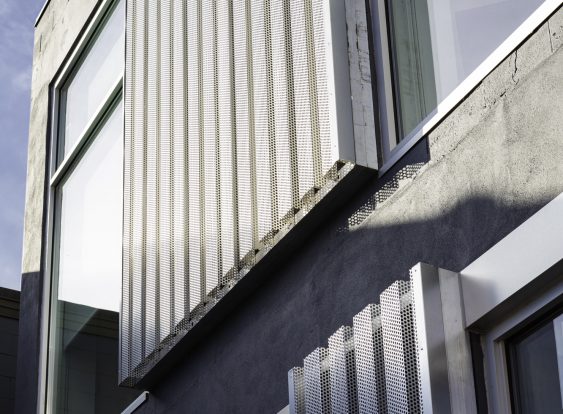Mica Lane
LDa reimagined two adjacent factory buildings in Wellesley, MA, transforming them through adaptive reuse and renovation into approximately 13,500 square feet of distinctive core and shell office space. The project introduced new elevator lobbies, egress stairs, restrooms, and common corridors, creating a modern workplace within a historic industrial framework.
