Laurel Road
This new construction project consisting of 11 units was the first renewable energy, affordable housing community in Western Massachusetts.
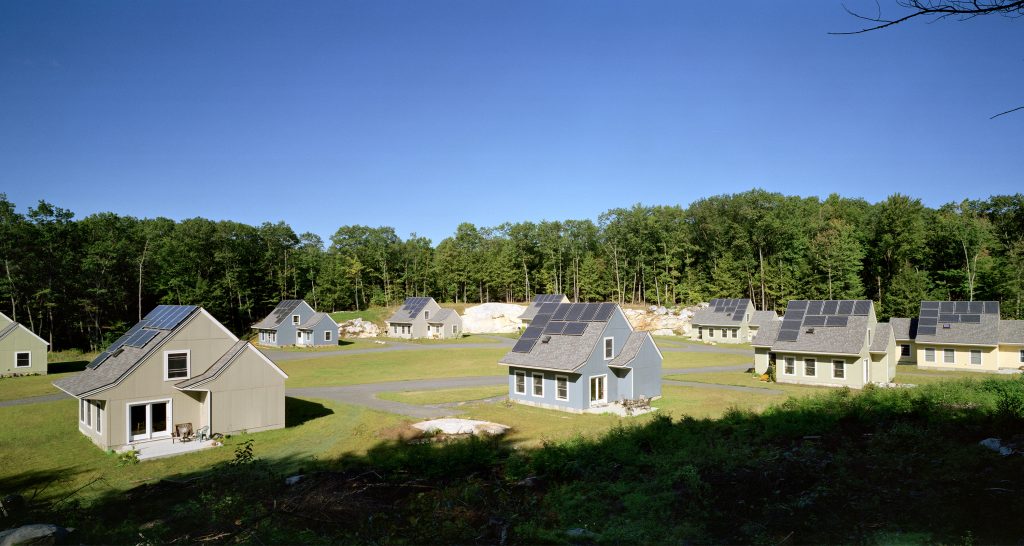
This new construction project consisting of 11 units was the first renewable energy, affordable housing community in Western Massachusetts.
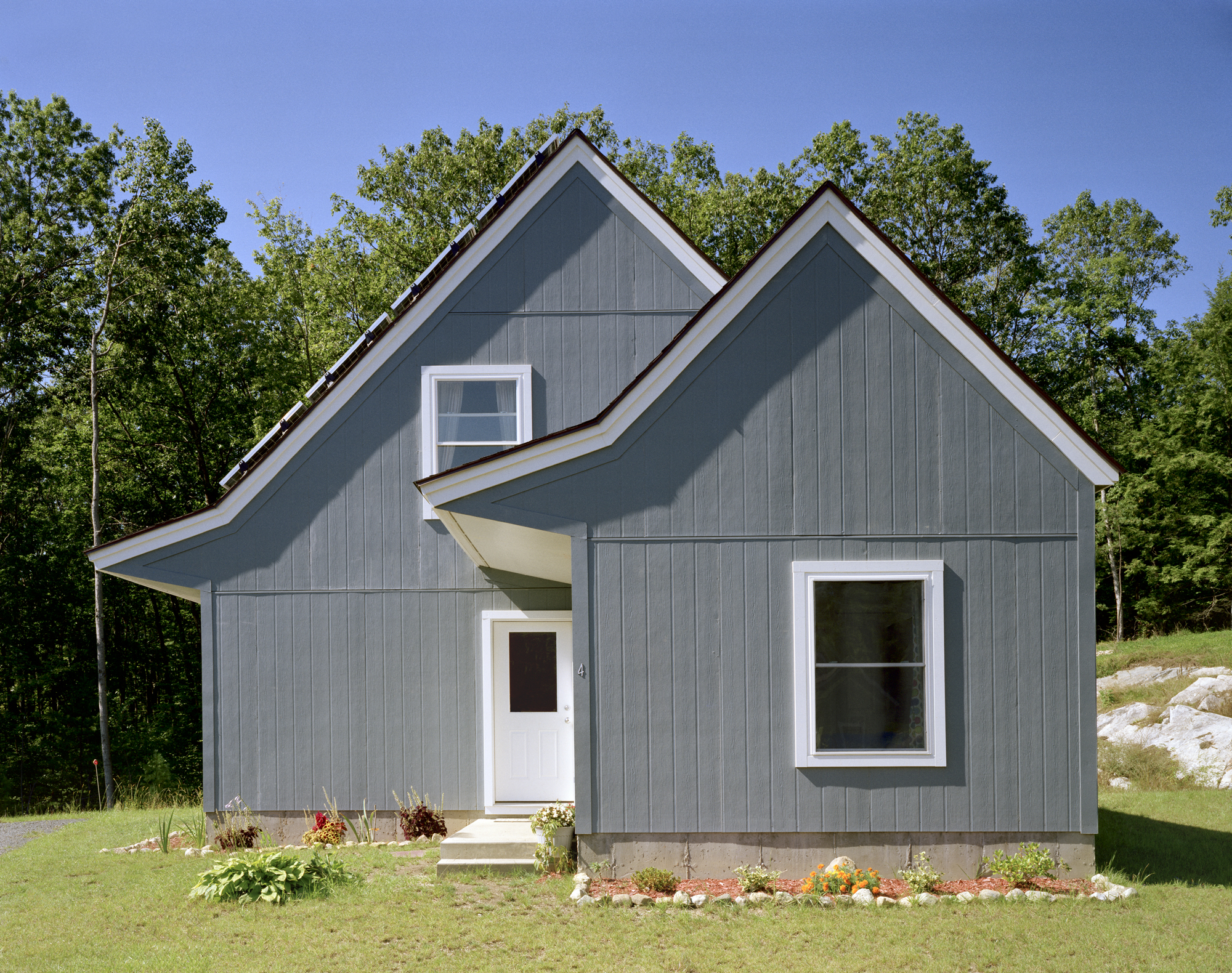
The six 2-bedroom and five 3-bedroom single-family houses were carefully placed around an oval drive, ensuring that the abutting units do not obstruct sunlight or views from the primary windows, and that all units have access to both the woods and the community lawn. The buildings were designed for potential future expansion in the attic areas.
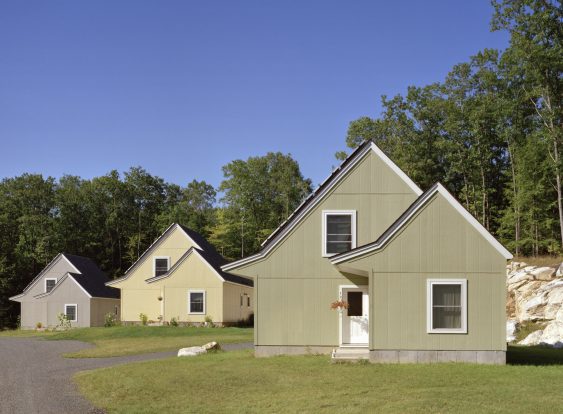
The units were designed incorporating sustainable features, such as passive solar orientation, the use of recycled/renewable materials, low-VOC materials, and water conservation. Each unit has a 2.7 kW PV rooftop solar array, manufactured in MA through an MTC grant, which meets 80% of the annual electrical load. The homes have HERS ratings of 34 to 37. The building’s orientation, window arrangement, and overhang design were all focused on fundamental passive solar strategies.
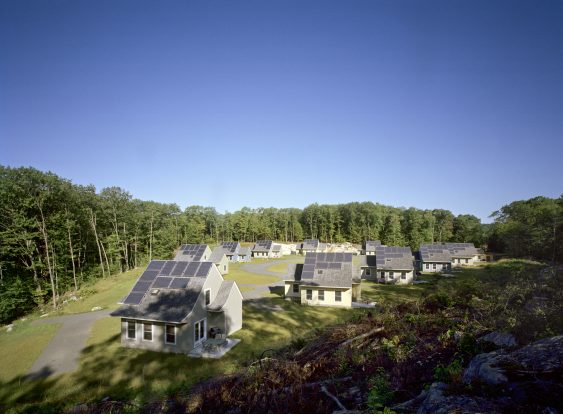
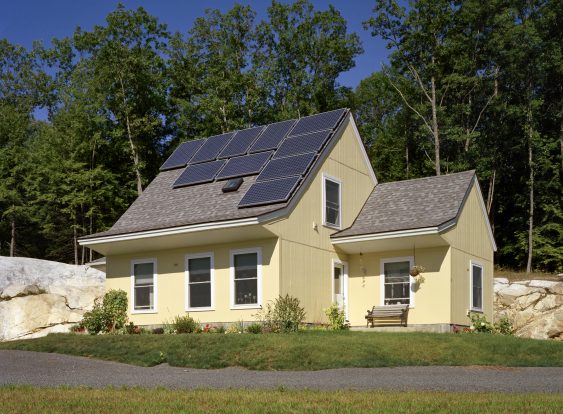
Architect LDa Architecture & Interiors | Joint Venture with Peter Frothingham, RA
Photographer Woodruff Brown Architectural Photography