King’s Way
At this Weston property, an interiors overhaul, new poolhouse, and backyard transformation create a welcoming, vibrant home for a couple and their two young children.
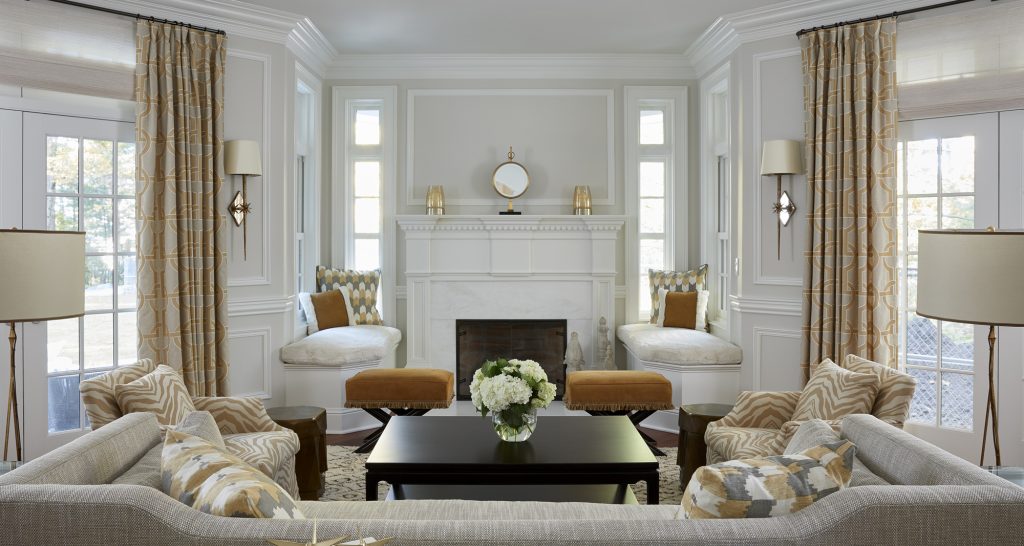
At this Weston property, an interiors overhaul, new poolhouse, and backyard transformation create a welcoming, vibrant home for a couple and their two young children.
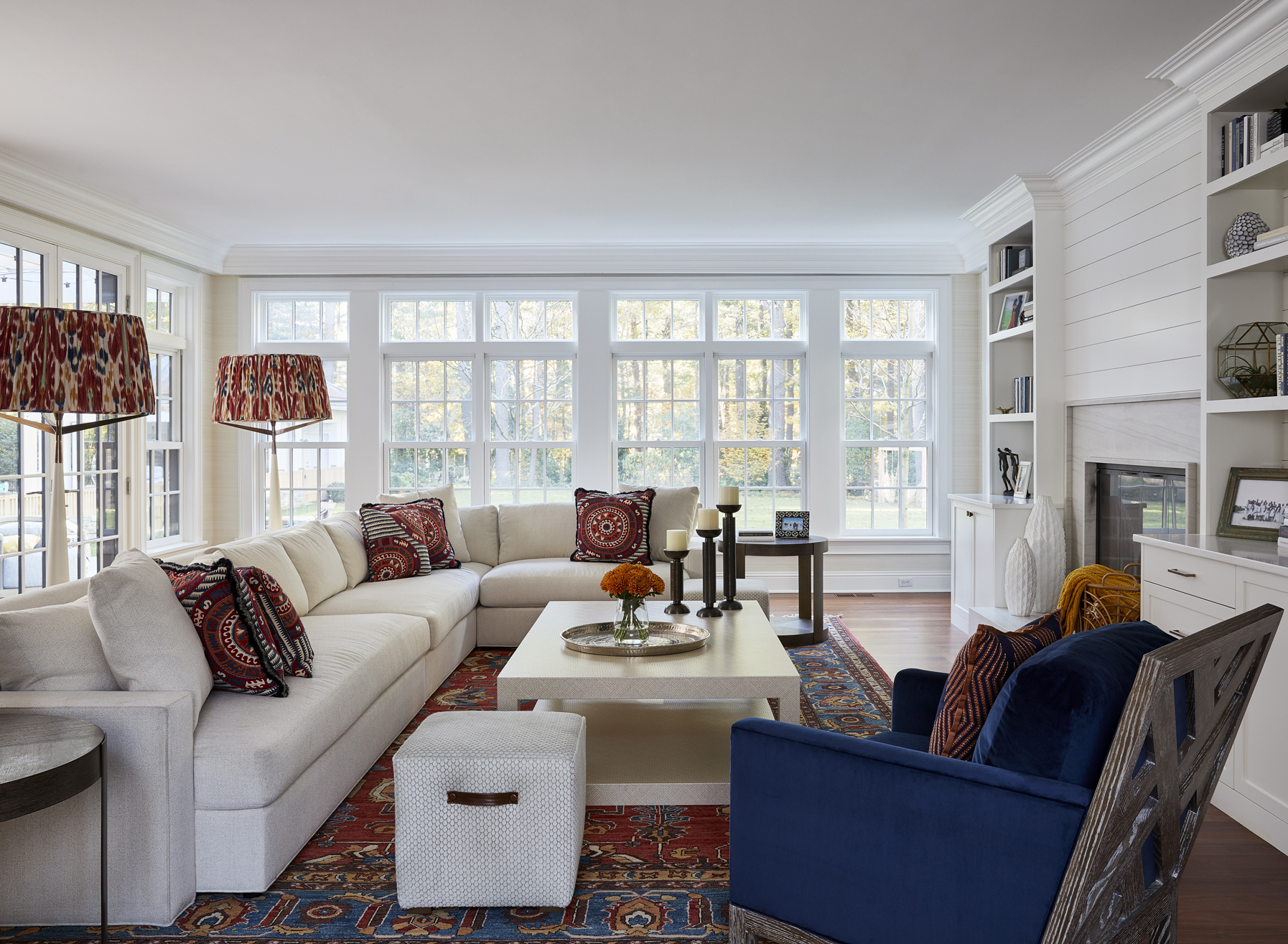
Several of the home’s renovations involved creating kid-friendly spaces for the whole family to enjoy. Adjacent to the kitchen, a former sunroom was converted into a light-filled playroom, complete with creative toy and game storage, colorful furnishings, and a play loft. In the previously unfinished basement, new spaces include a cozy media room with a climbing wall, arts and crafts bar, and “playhouse” built into a nook under the stairs as well as a large home theater featuring a retractable movie screen, a “stage” for performances, and theatrical lighting.
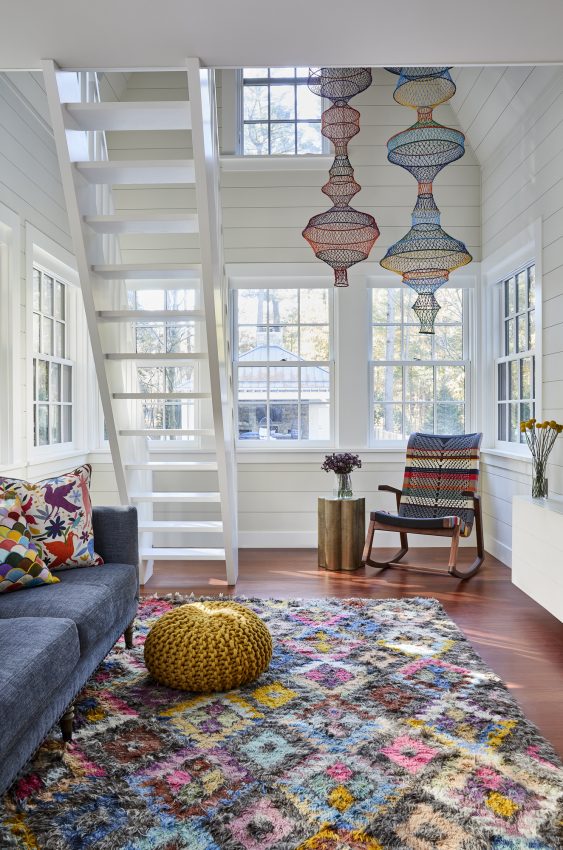
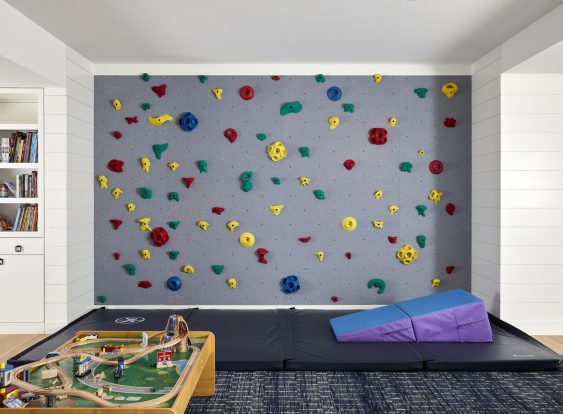
The refreshed kitchen is proof that selected updates can have a big impact. While the cabinetry and layout remained the same, a new backsplash, countertops, pendants, hardware, and bronze trim added to the range hood, paired with repainted millwork and several new appliances, give the room a completely new look. In addition, a wall of cabinets along the back of the home was replaced by three pairs of oversized French doors that open to a new pergola-covered patio, dramatically increasing the kitchen’s natural light and enhancing connections between the home and its expansive backyard.
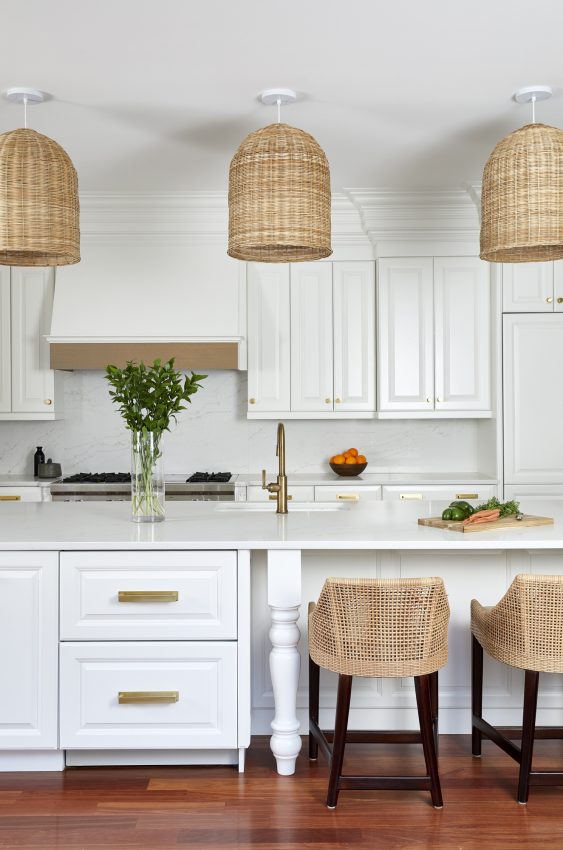
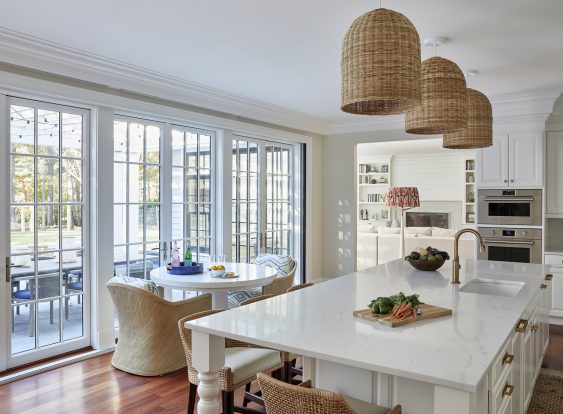
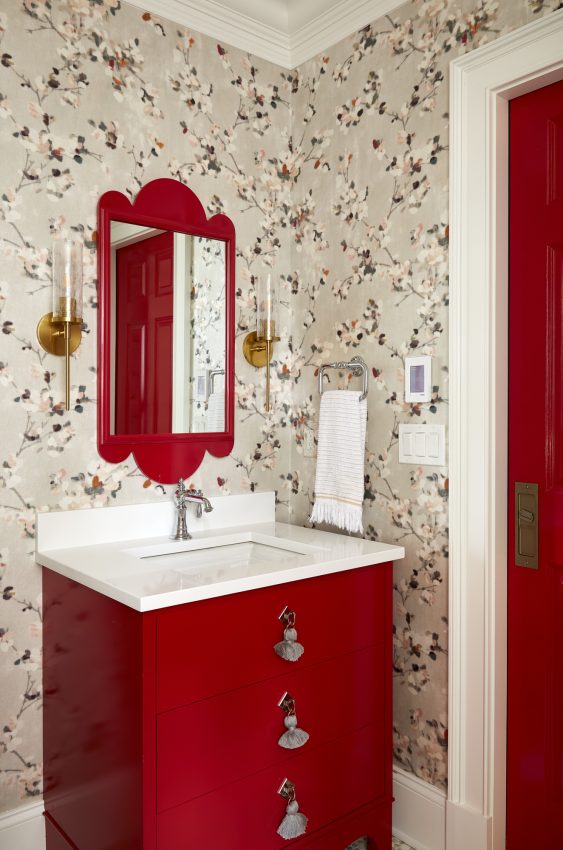
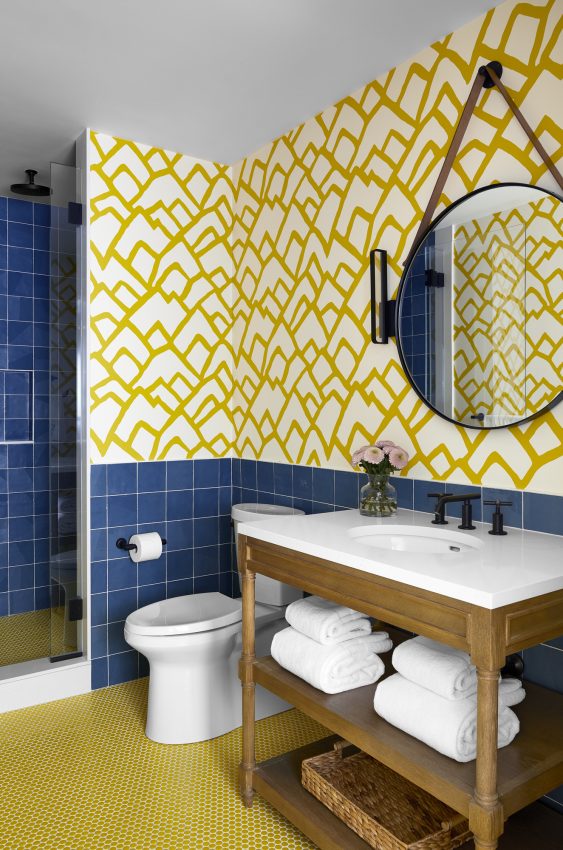
The project involved the renovation of seven bathrooms in a wide variety of styles, ranging room the fun yellow patterned wallpaper and penny tiles of the basement bath, to the sweet floral paper and bright red vanity, door, and mirror combo in the daughter’s bathroom, to the glamorous gold and neutral tones in the guest bath. In the primary suite, two closets were combined to create a sophisticated dressing room, and the blue jewelbox bedroom came to life based on the homeowners’ daughter’s wishlist.
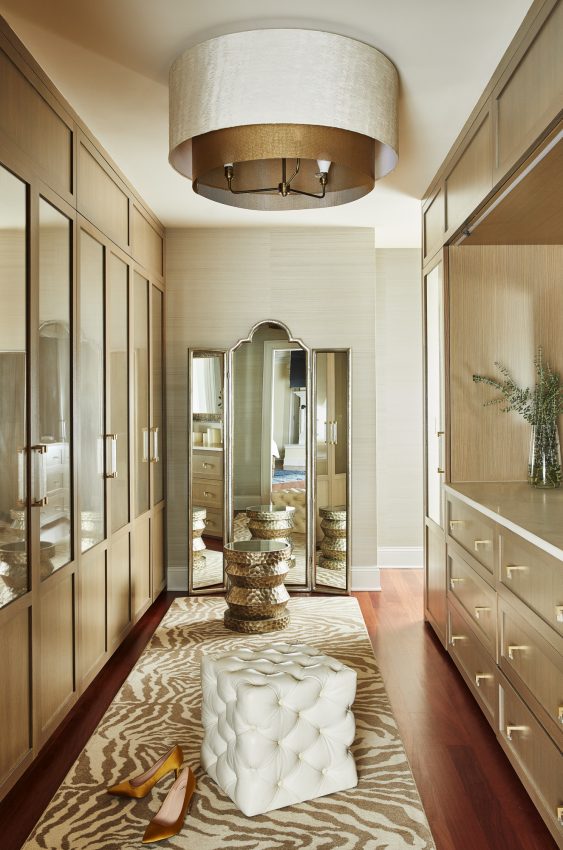
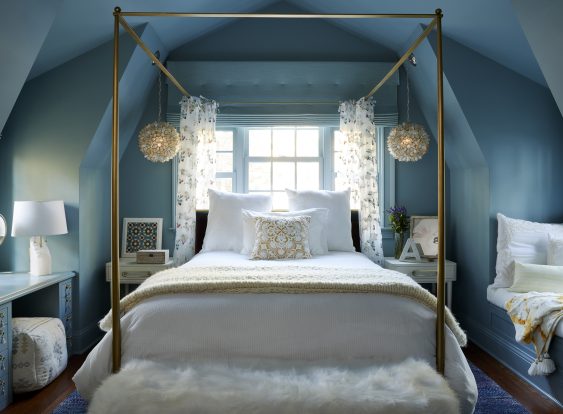
The backyard was transformed into an outdoor oasis, with multiple areas for gathering, relaxing, and entertaining. The new poolhouse features a full bathroom, wetbar, fireplace, pizza oven, and grill, while additional sitting areas surround the pool and patio.
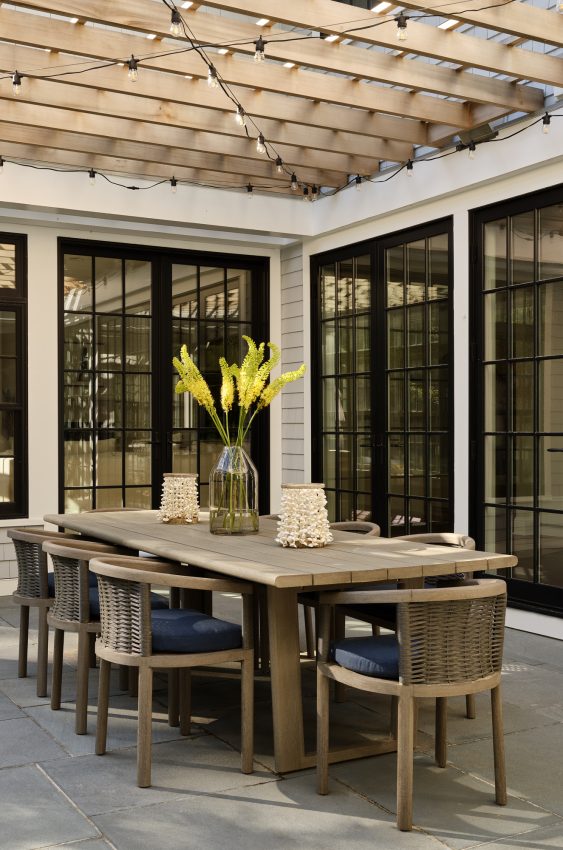
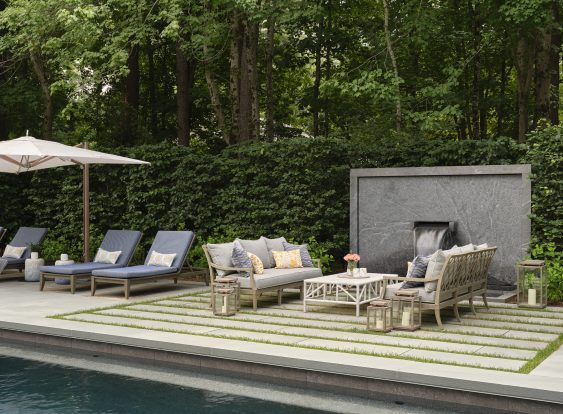
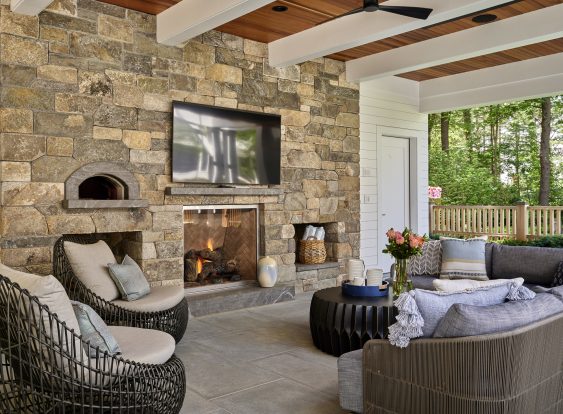
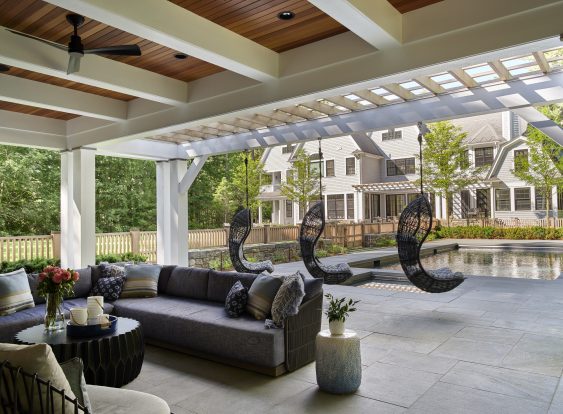
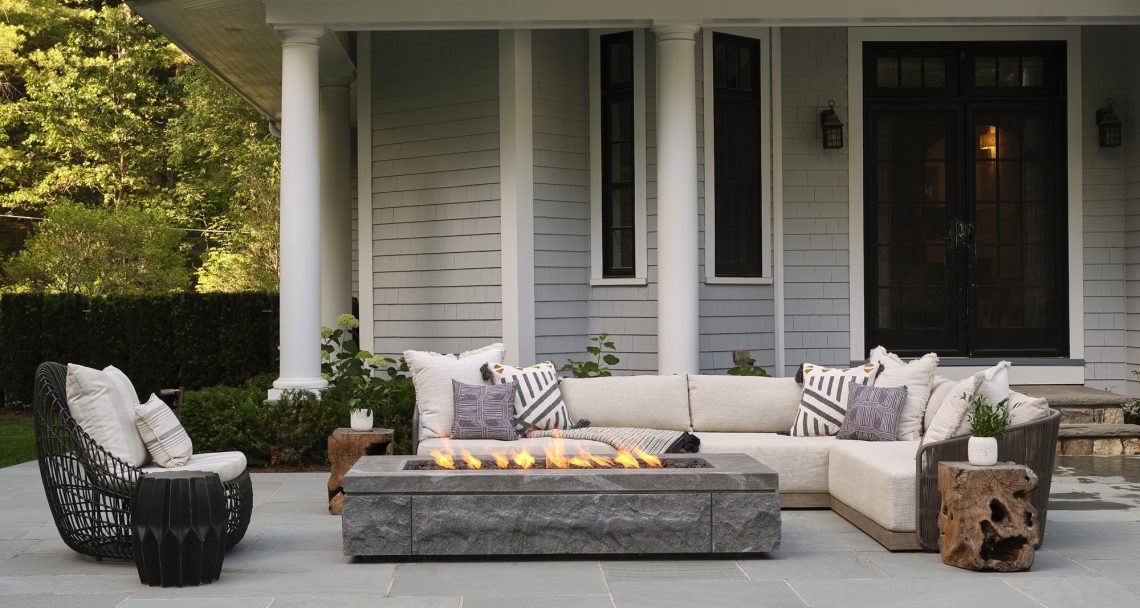
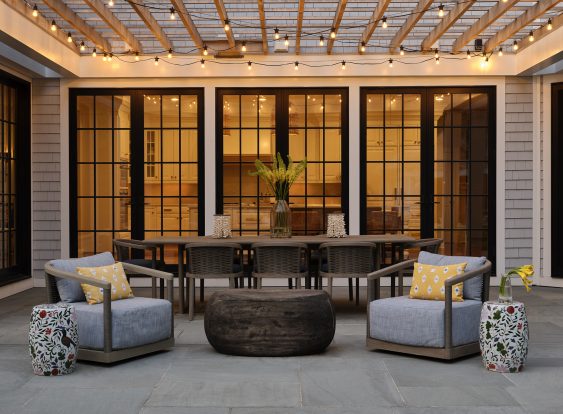
Architecture LDa Architecture & Interiors
Interior Design LDa Architecture & Interiors
Builder M.F. Reynolds, Inc.
Landscape Architecture Dan Gordon Landscape Architects
Photographer Sean Litchfield