Jounce
LDa designed a new office and lab space for Jounce, a cancer immunotherapy company based in Cambridge.
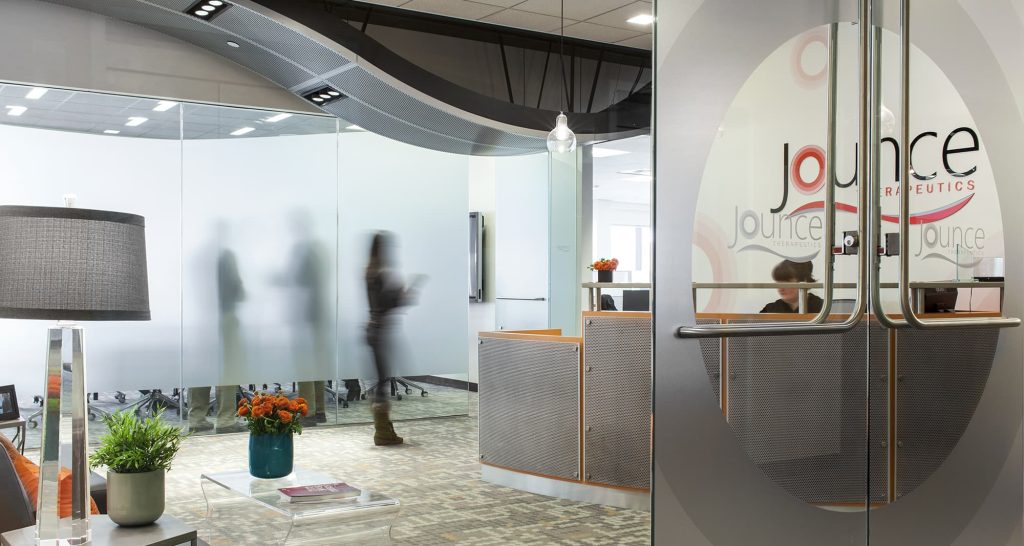
LDa designed a new office and lab space for Jounce, a cancer immunotherapy company based in Cambridge.
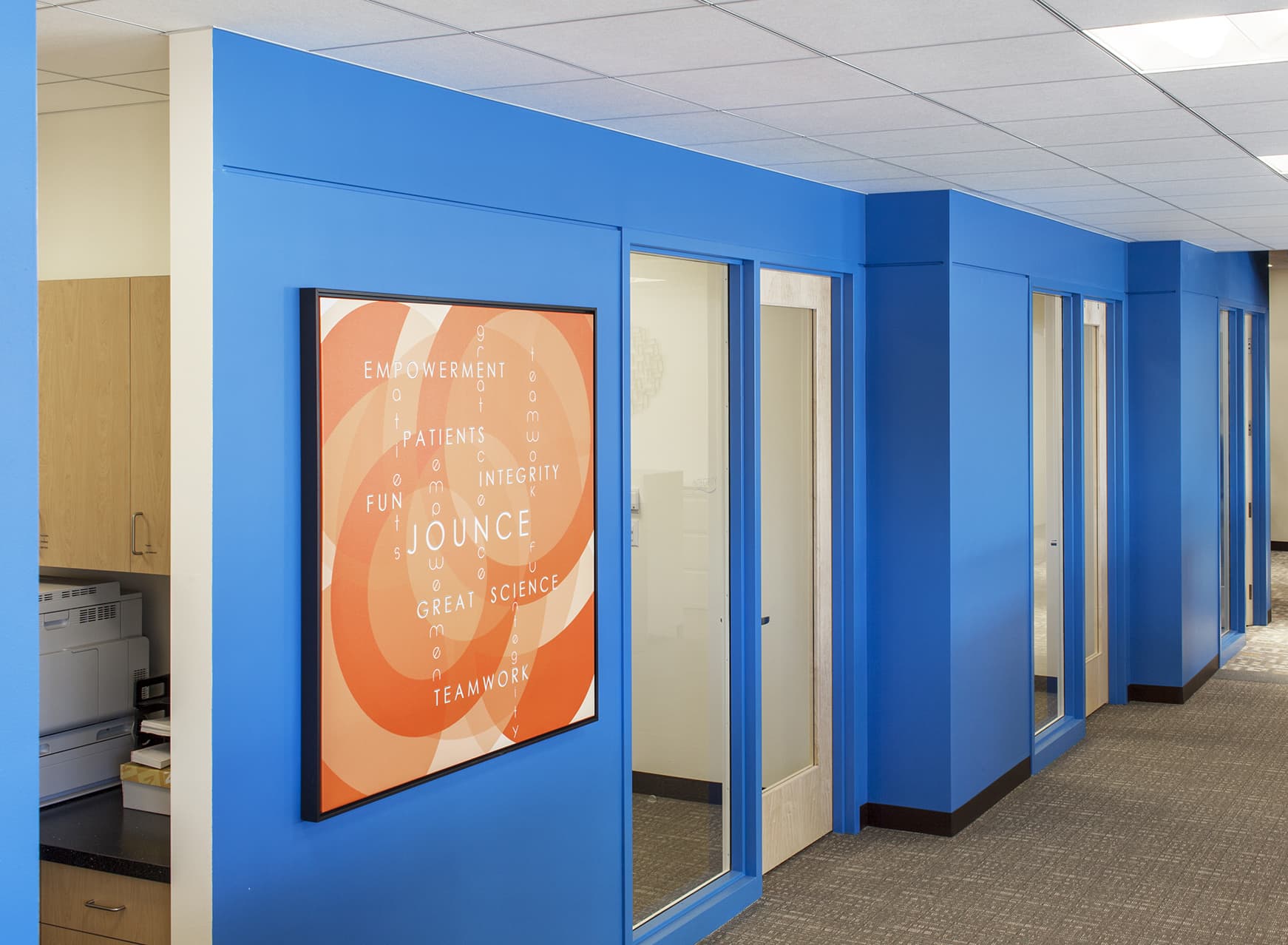
The design for Jounce’s new office and lab space in Cambridge begins with an entry lobby ceiling and wall design that pays homage to the company’s logo, referencing the objective of “raising the survival curve” for cancer patients.
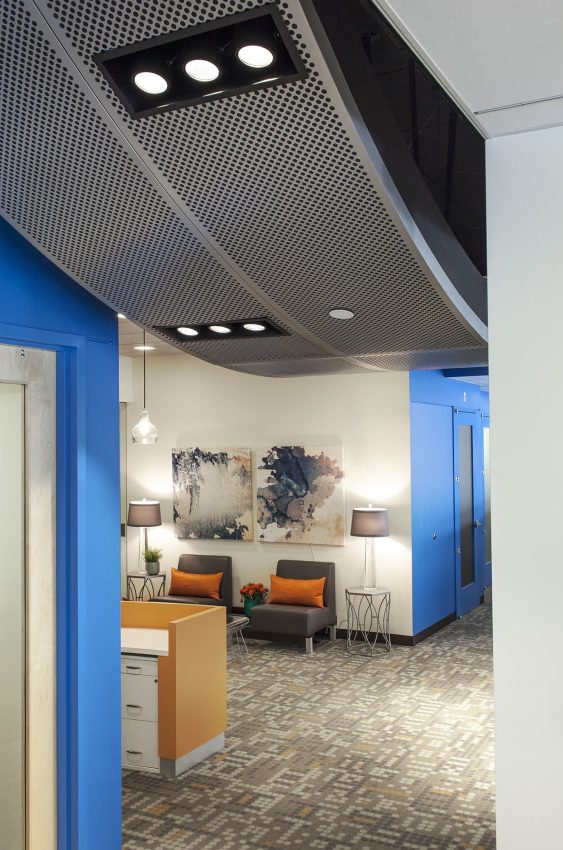
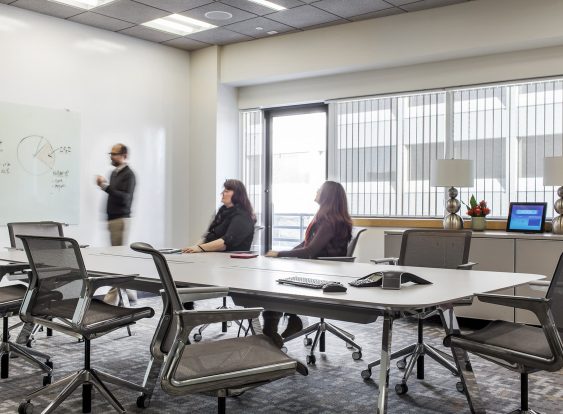
Bold carpet patterns and vibrant accent walls bring energy to an otherwise streamlined, elegant design. Open office areas maintain a clean simplicity, while color and texture add visual interest. The workplace experience culminates in a dynamic zone that showcases the company’s story on large image boards and offers glimpses into the Tissue Culture laboratories.
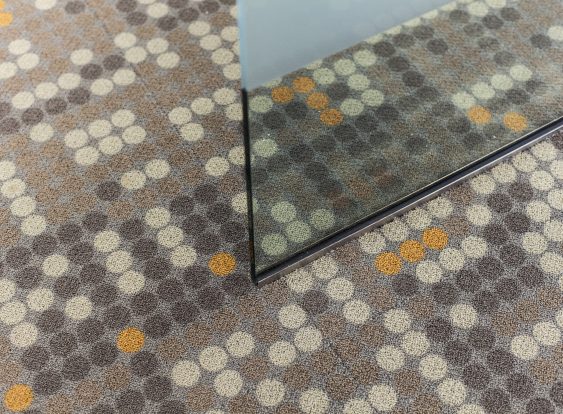
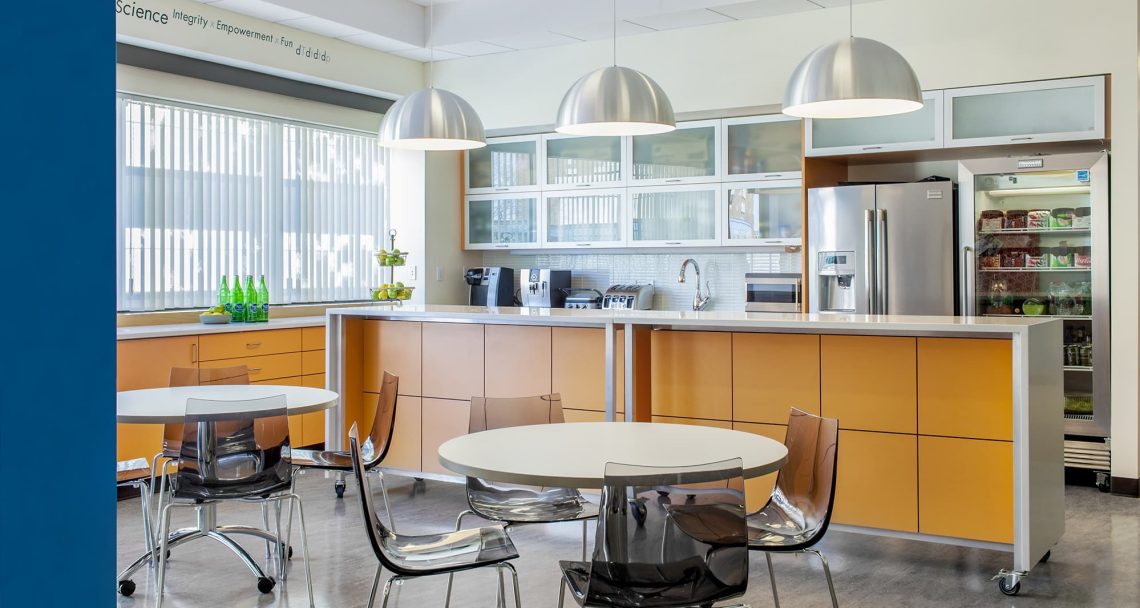
The modern kitchen/café area has access to a roof deck overlooking Massachusetts Avenue. A conference room with a movable partition wall allows expansion into the café space for all-company meetings.
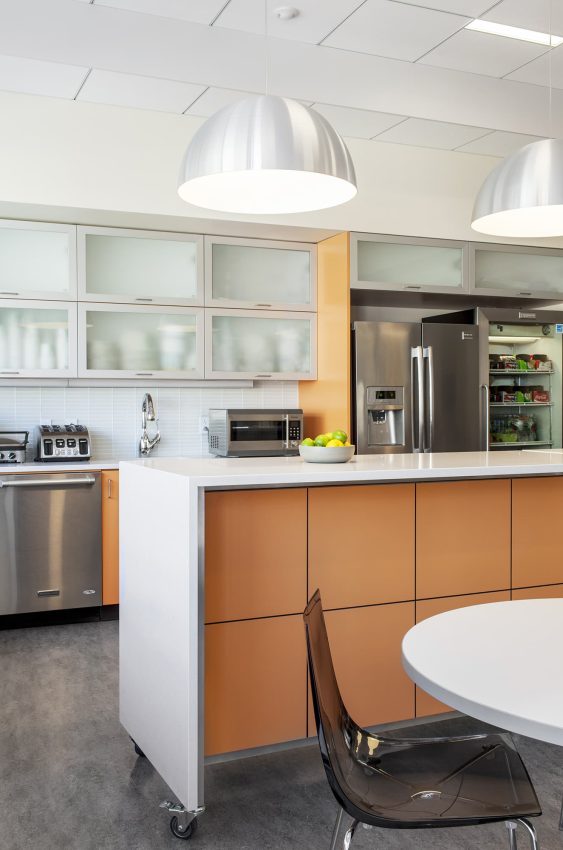
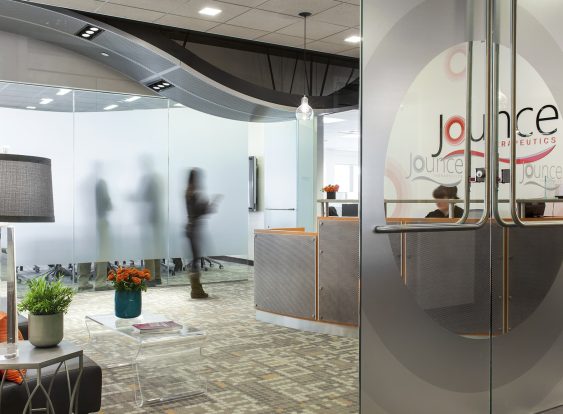
Architect: LDa Architecture & Interiors
Builder: The Richmond Group
Photographer: Sean Litchfield Photography