Harborside Retreat
This renovation of a multi-generational vacation home overlooking Buzzard’s Bay was carefully planned in phases, transforming gathering spaces and accommodations to create the perfect coastal getaway for a large extended family.
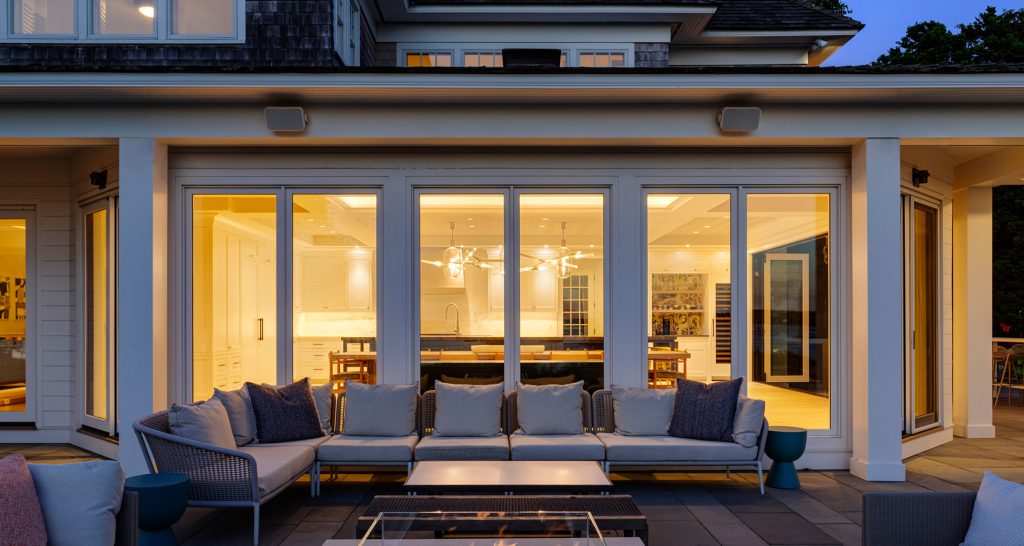
This renovation of a multi-generational vacation home overlooking Buzzard’s Bay was carefully planned in phases, transforming gathering spaces and accommodations to create the perfect coastal getaway for a large extended family.
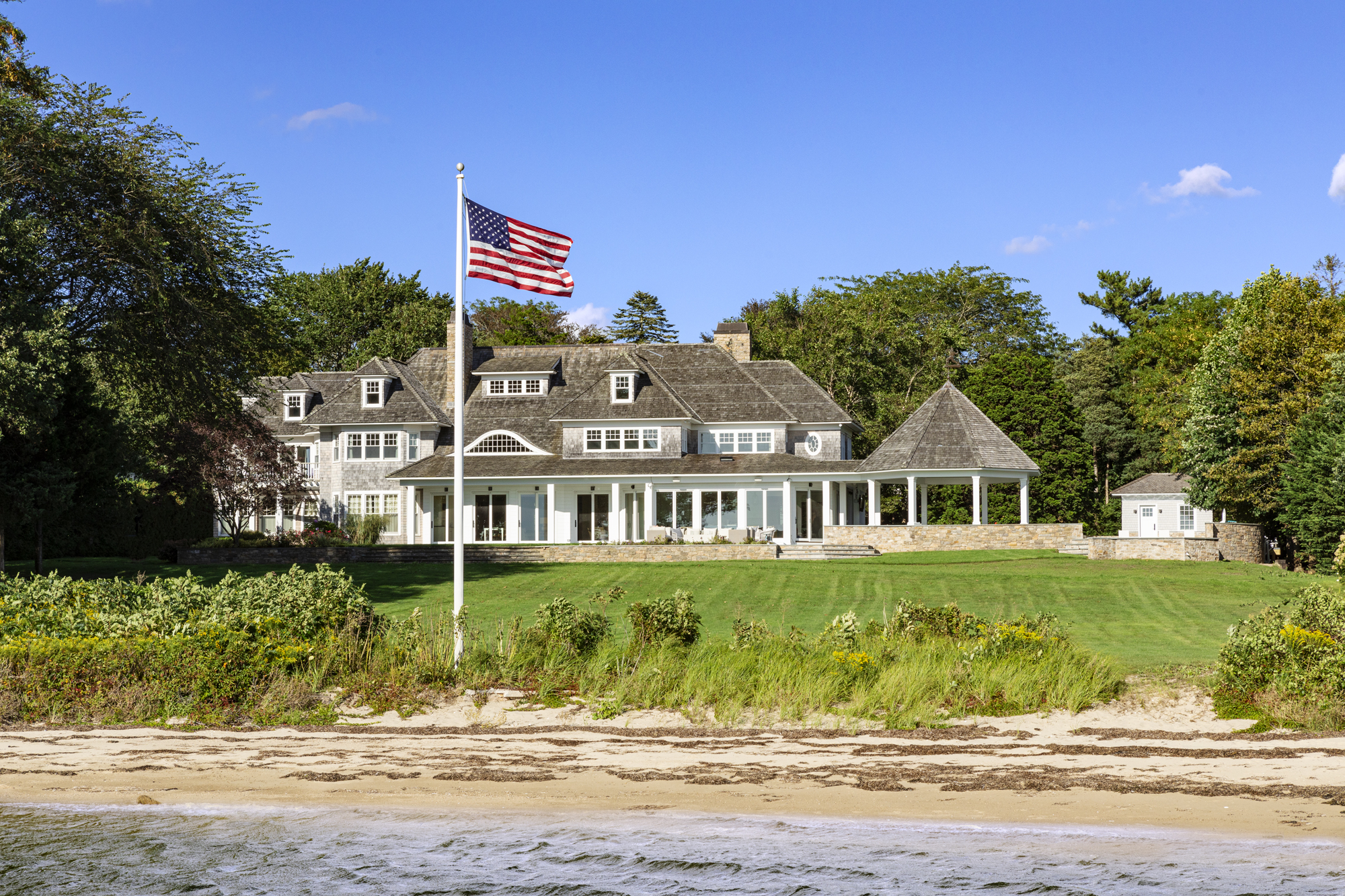
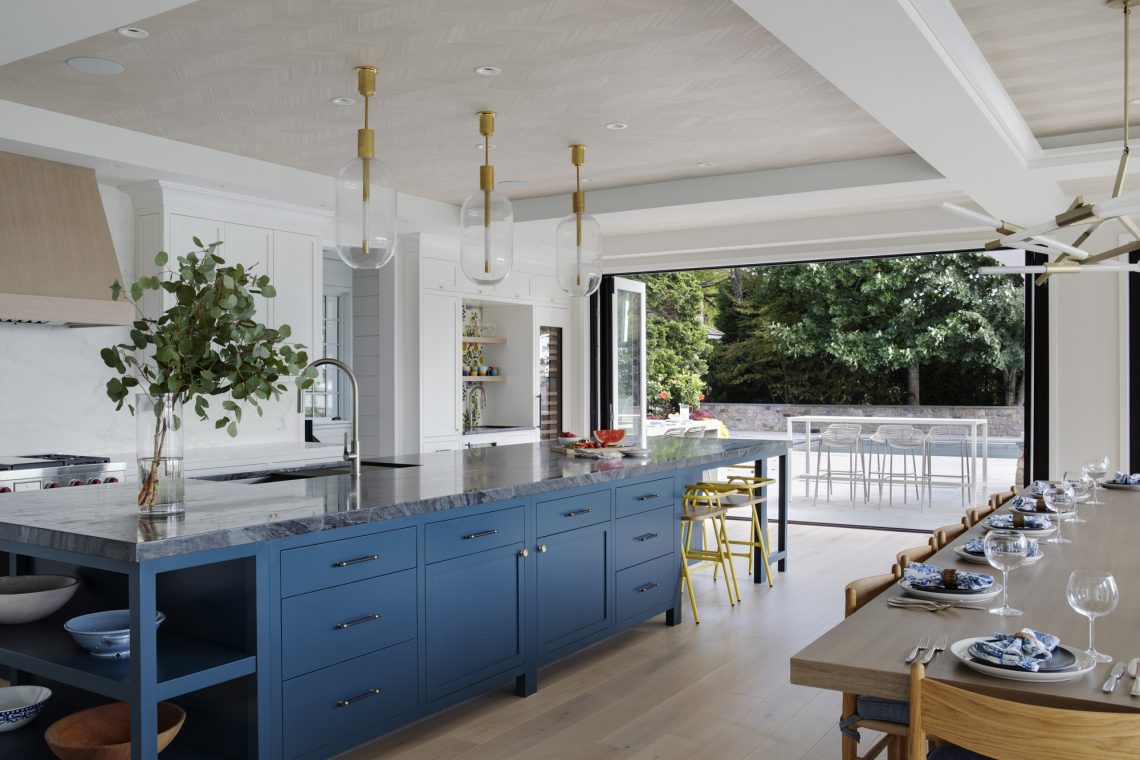
The expanded kitchen is the heart of the first phase. Abundant windows flood the space with natural light and frame harbor views. A Prussian blue island topped with dark gray marble anchors the room, contrasting with white cabinetry and light marble counters. A wood veneer ceiling adds sophistication, while cheerful yellow accents keep the atmosphere fun and casual.
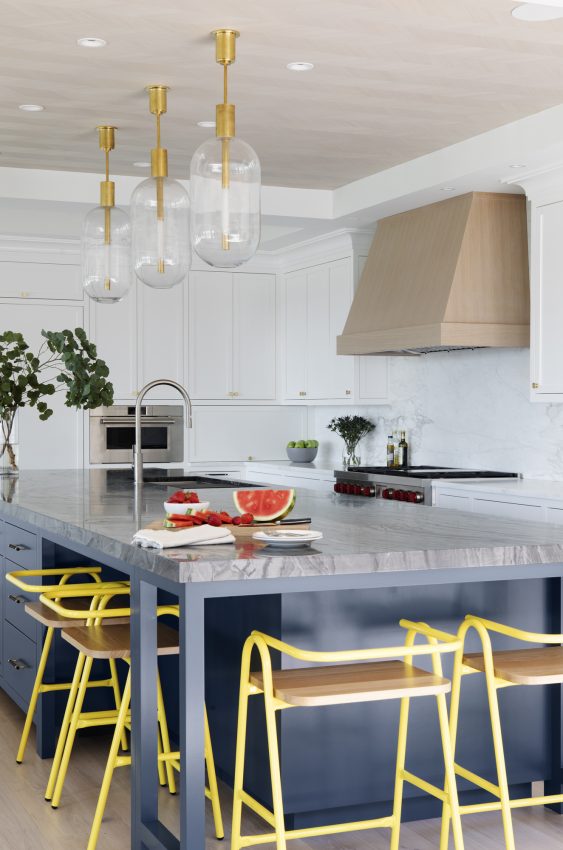
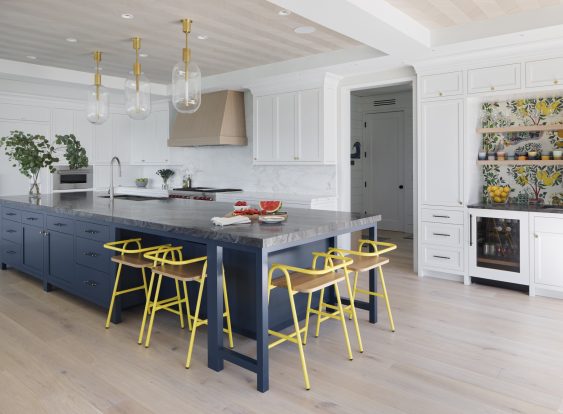
A custom oak table with seating for 12 stretches along the harbor-facing windows, encouraging long family meals. Bifold doors extend the dining experience outdoors, where a new patio and fully equipped outdoor kitchen make entertaining effortless.
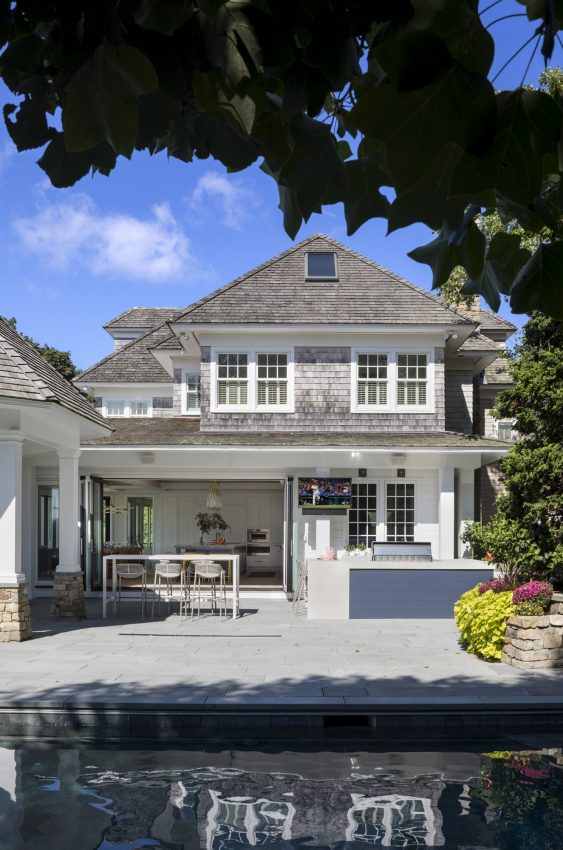
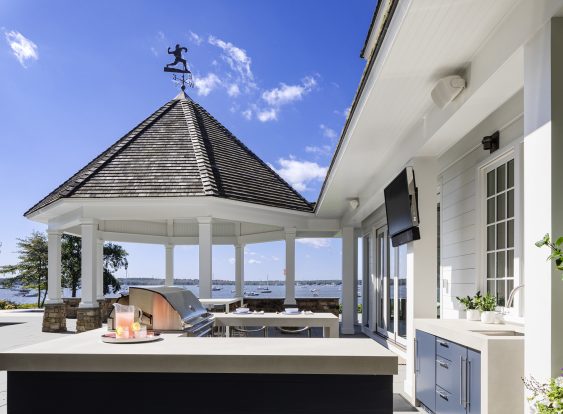
Shiplap walls and custom built-ins in the same bold blue give the mudroom character and utility. The redesigned basement staircase brings in natural light and a contemporary look. Nearby, the TV room and living room were refreshed with new casework, wallpaper, lighting, and furnishings, balancing comfort and style.
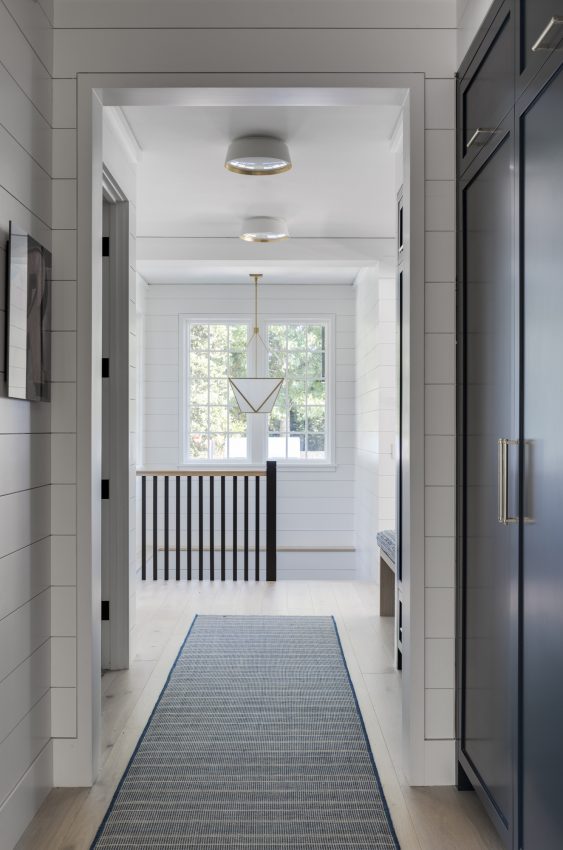
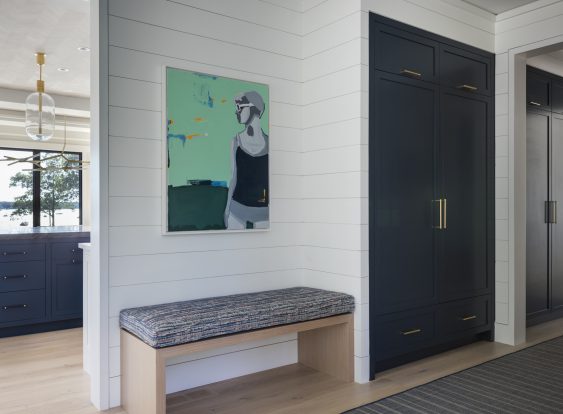
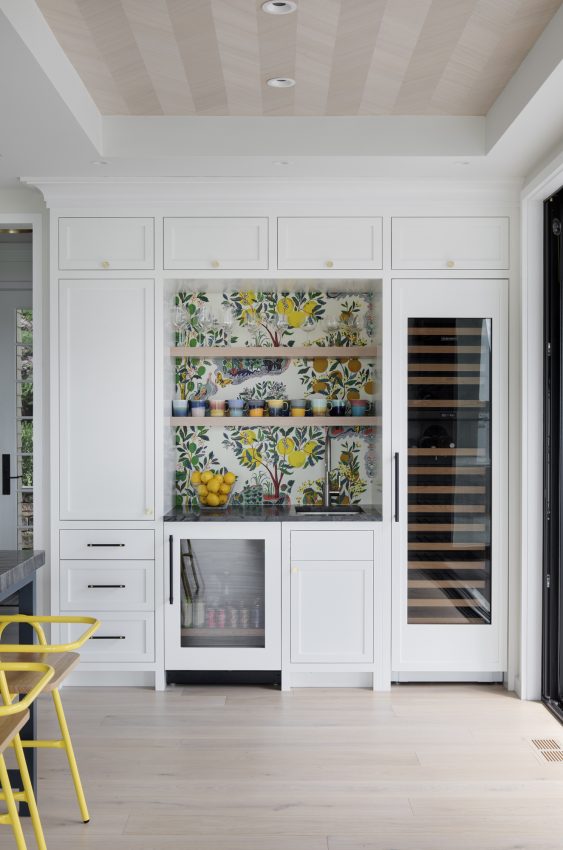
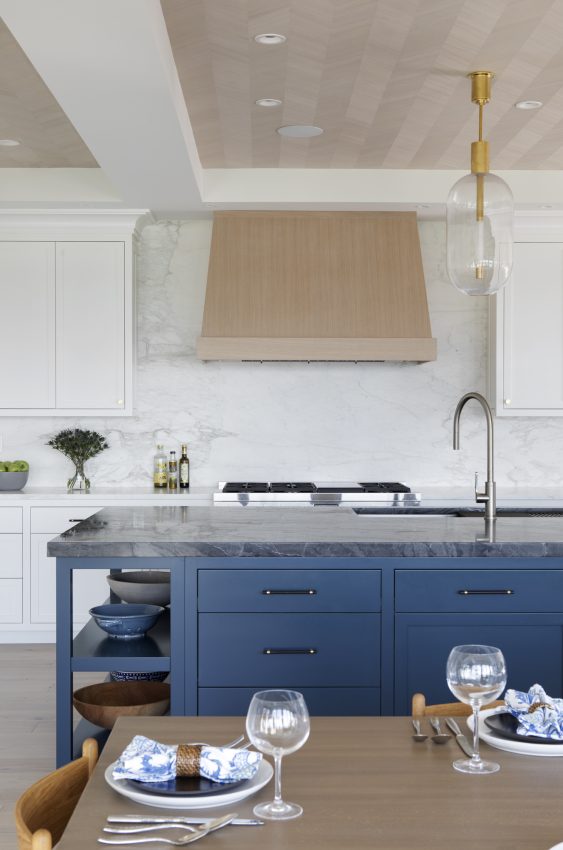
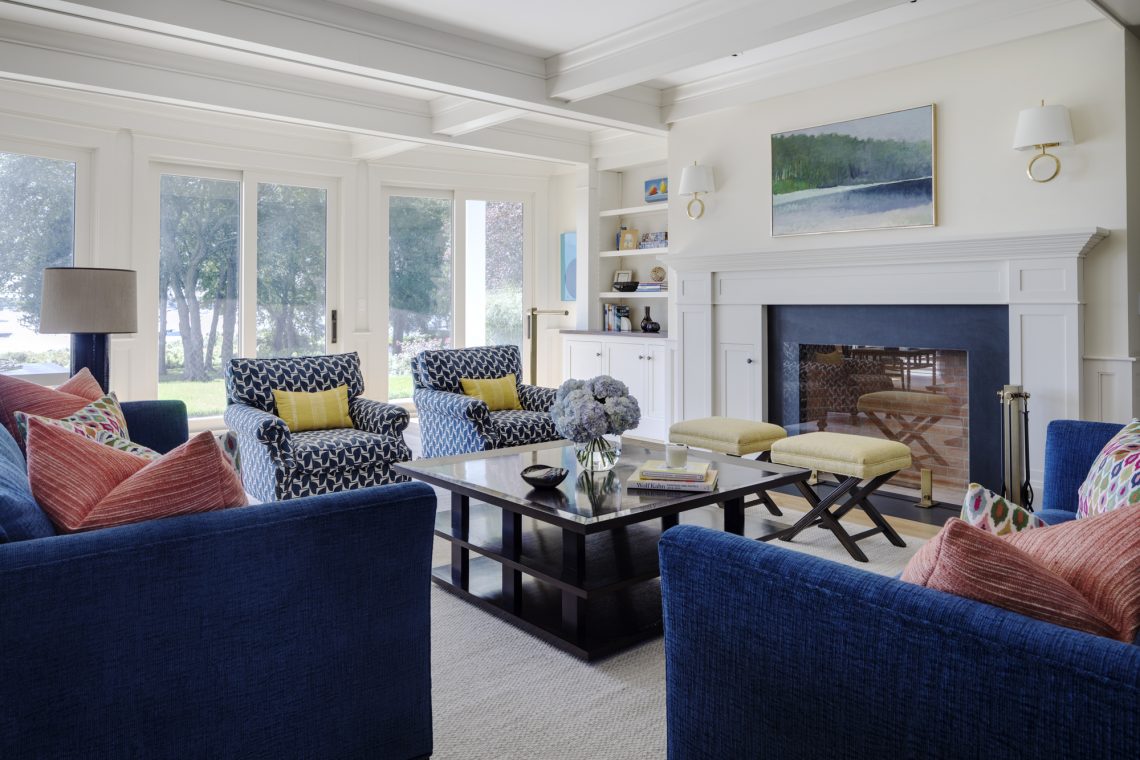
A new poolhouse anchors the reimagined backyard. The extended patio now features a hot tub, lounge seating, and a custom fire table—perfect for evenings overlooking the bay.
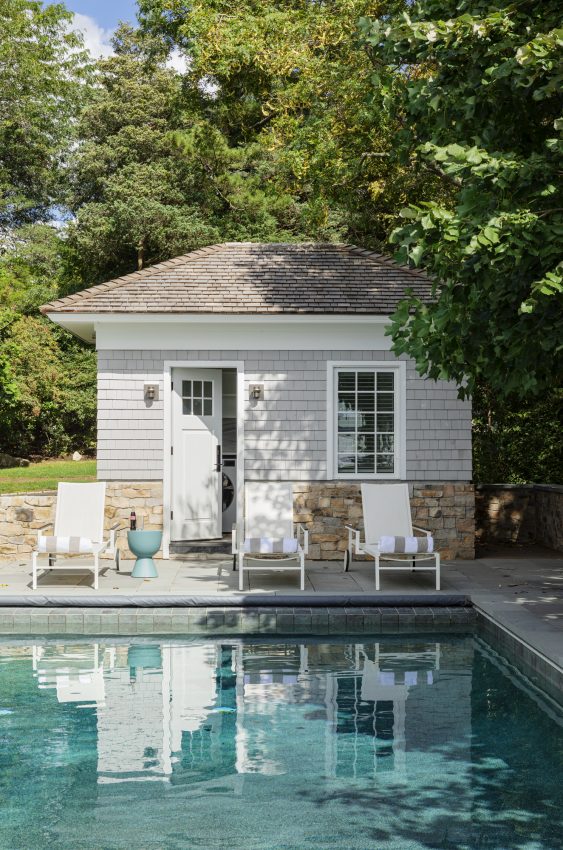
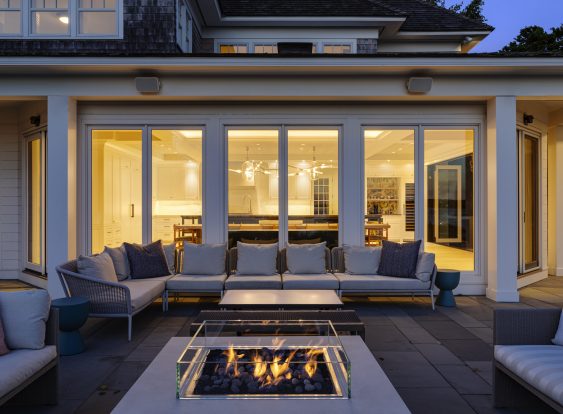
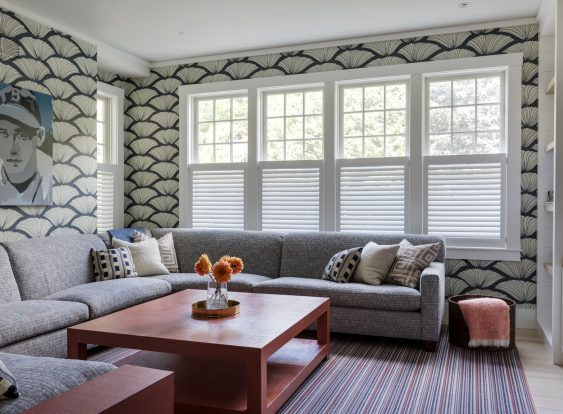
Architect LDa Architecture & Interiors
Interior Designer LDa Architecture & Interiors
Builder Sea-Dar Construction
Photographer Greg Premru