Foley & Lardner
LDa provided programming, space planning, renovation, and interior fit-out services for Foley & Lardner LLP’s Boston office, encompassing both new and existing workspaces.
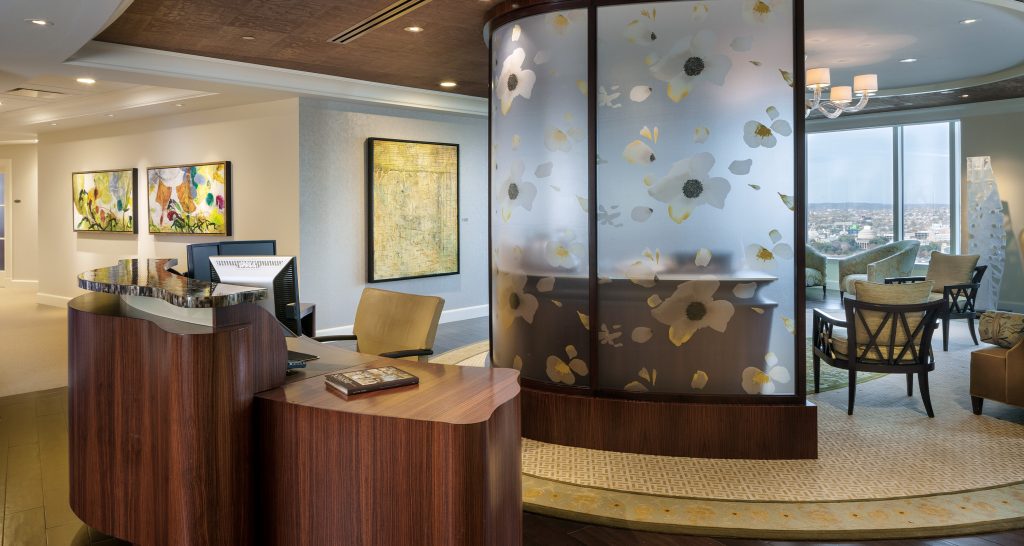
LDa provided programming, space planning, renovation, and interior fit-out services for Foley & Lardner LLP’s Boston office, encompassing both new and existing workspaces.
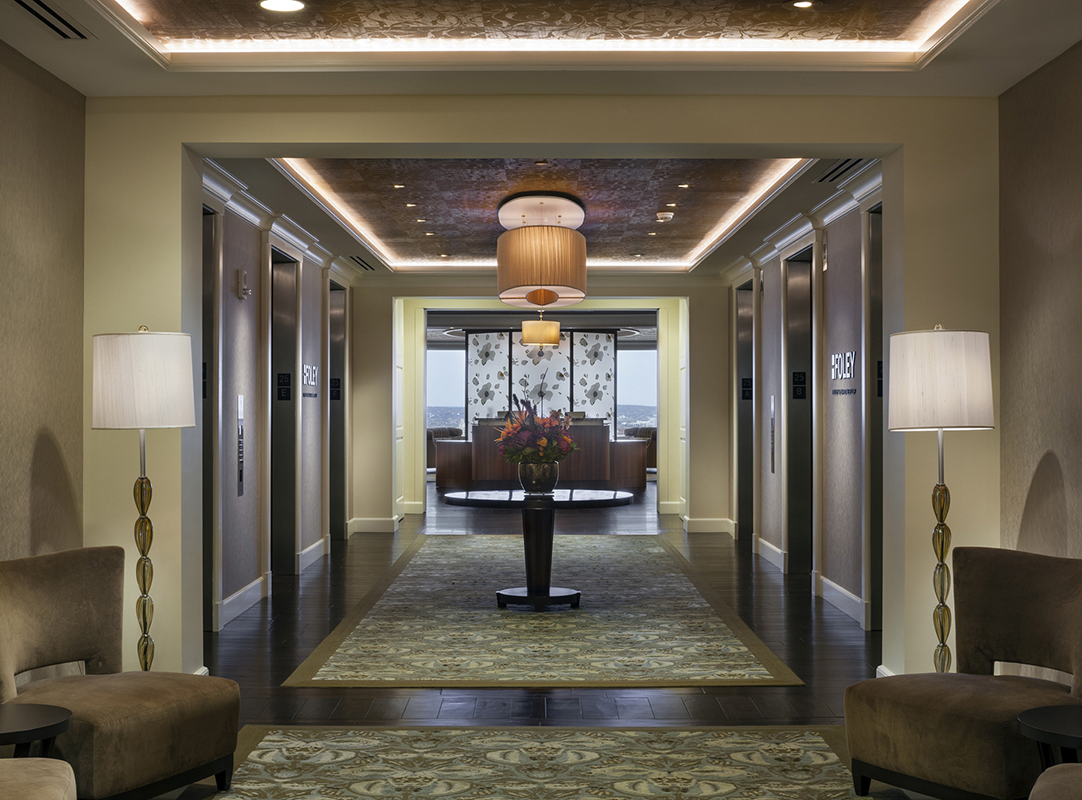
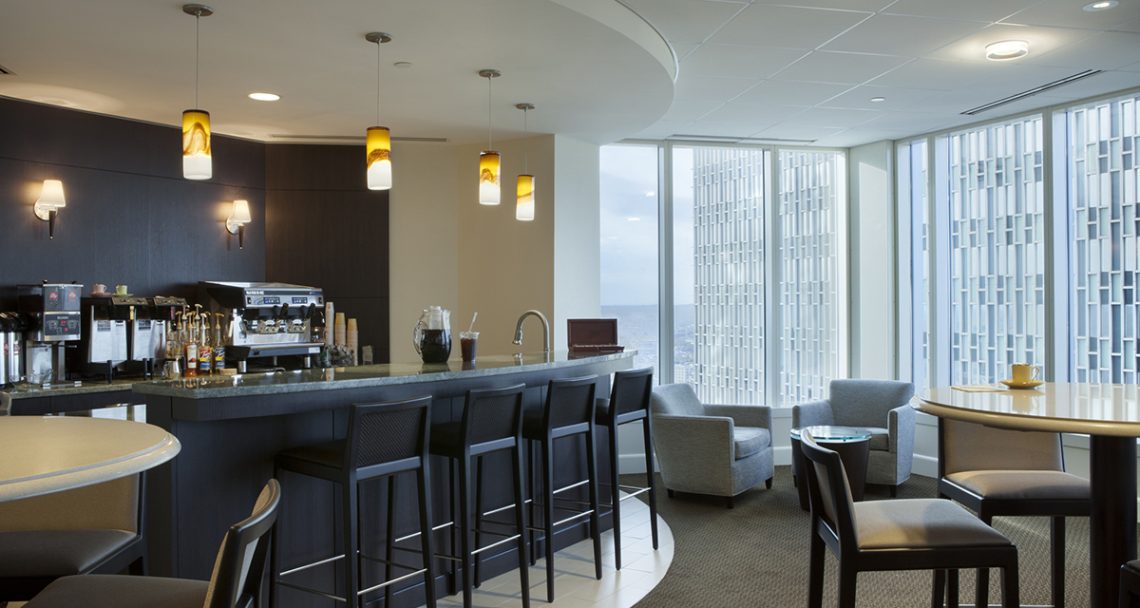
Following a programming and space planning exercise, the team designed a new reception area, café, and conference center. Additional attorney office and support spaces were designed on the new floor.
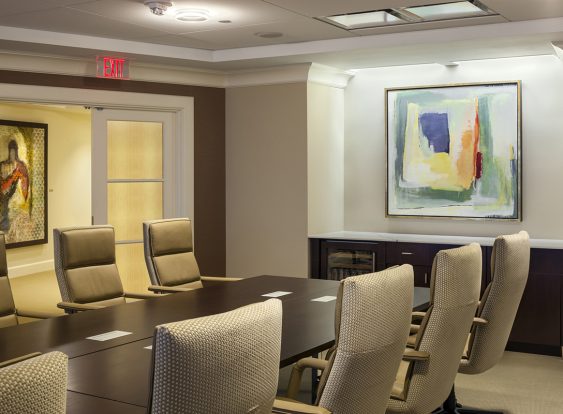
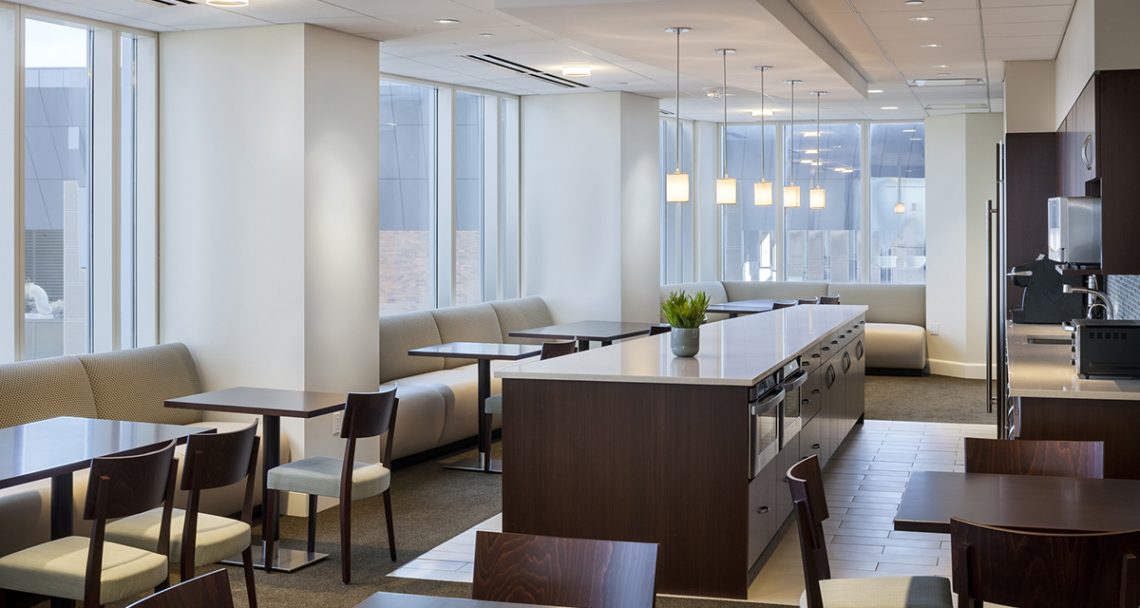
Each of Foley & Lardner’s 21 offices has a unique identity, and the Boston office aimed to cultivate a boutique experience with a residential/hospitality aesthetic. Furniture and finishes were chosen based on their durability, flexibility, and residential style.
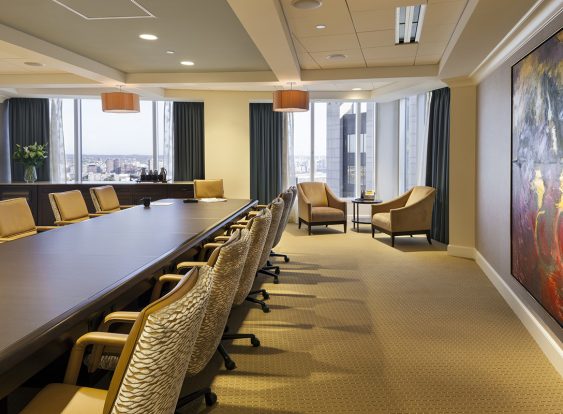
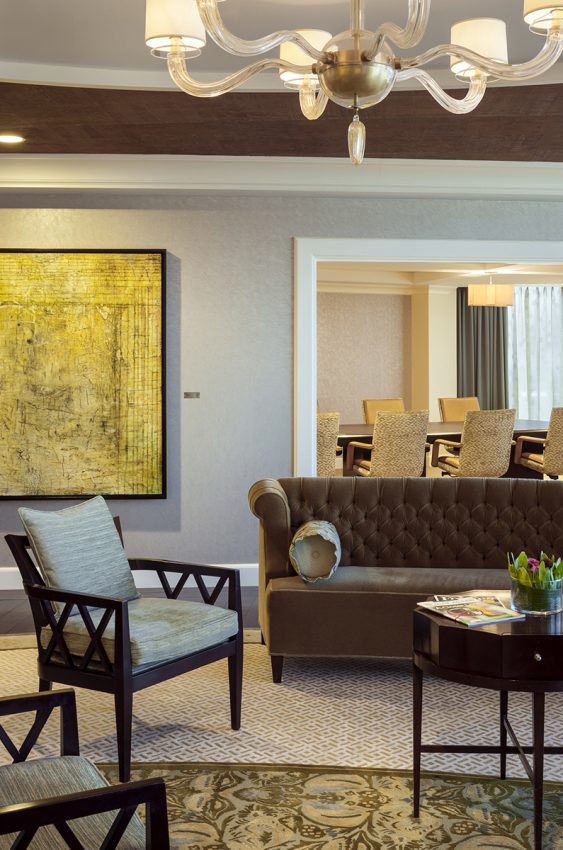
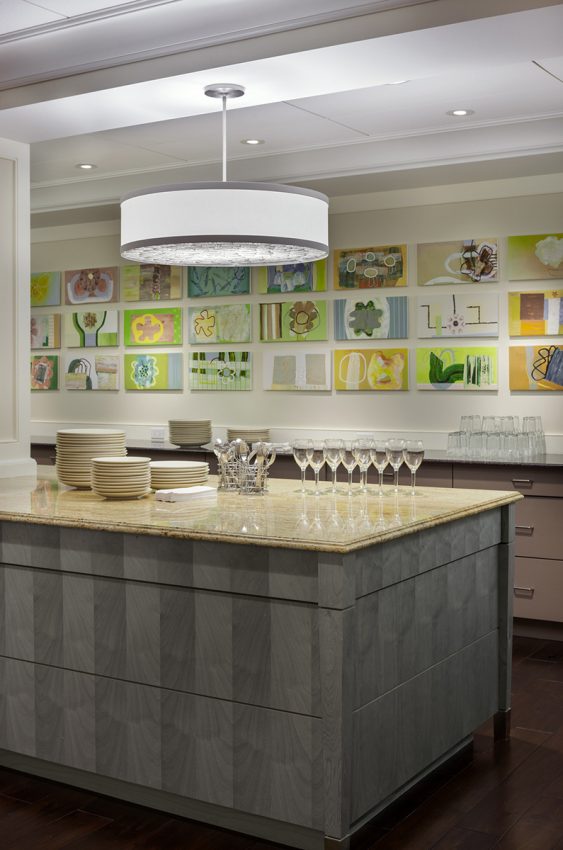
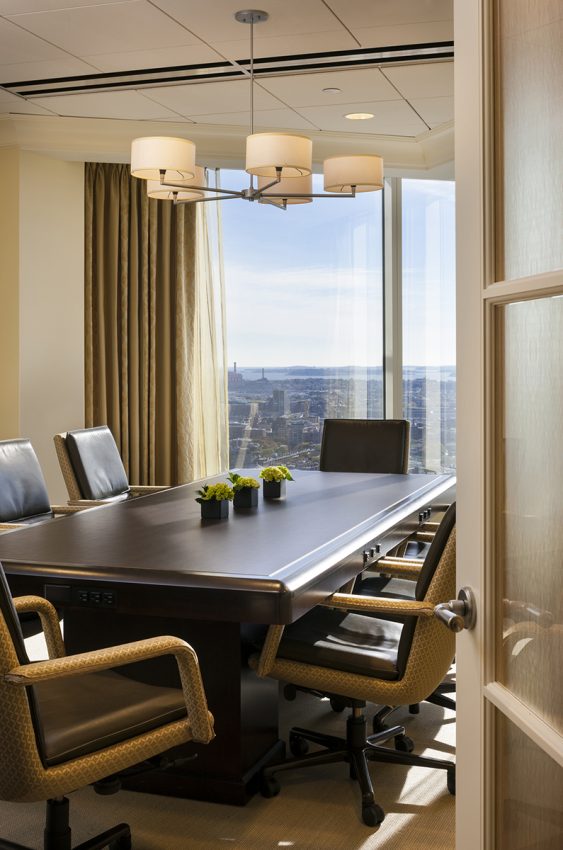
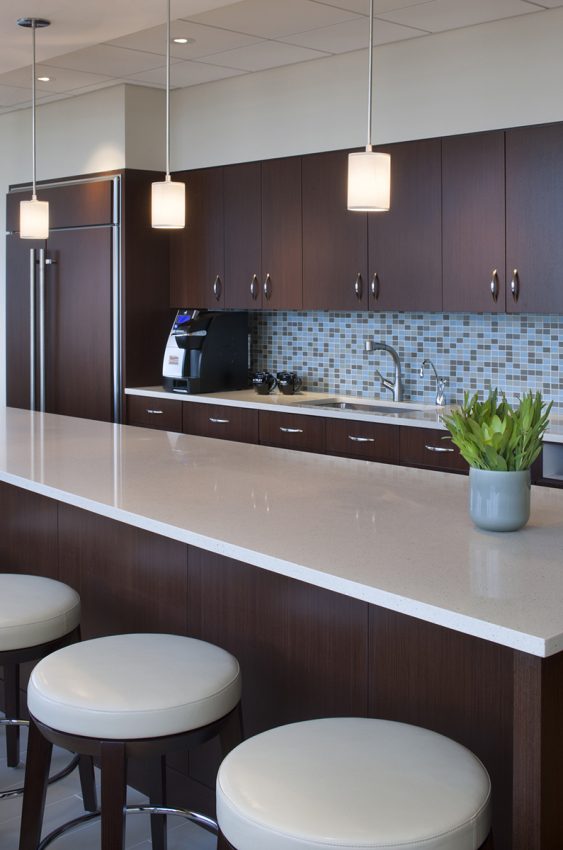
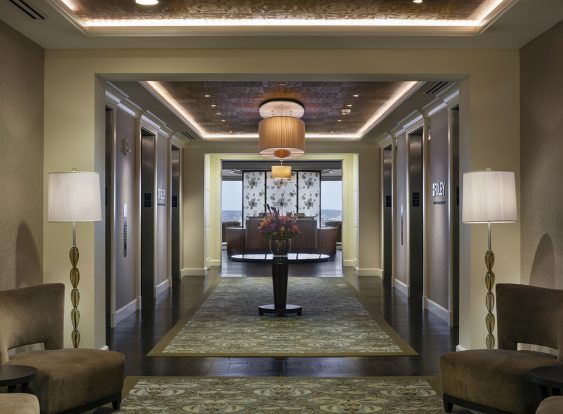
Architect: LDa Architecture & Interiors
Interior Design: Red Thread
Builder: Commodore Builders
Photographer: Greg Premru Photography