Fit Now/Lose It!
When Lose It!, a past Boston client, decided to relocate across the city to a larger office, they again hired LDa to help transform the bland space into a colorful yet professional headquarters for the growing company.
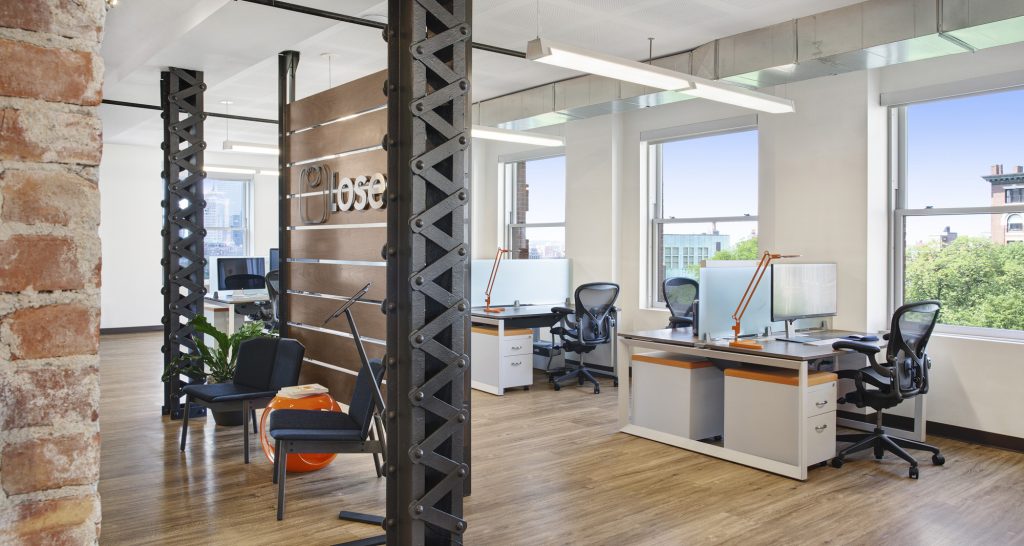
When Lose It!, a past Boston client, decided to relocate across the city to a larger office, they again hired LDa to help transform the bland space into a colorful yet professional headquarters for the growing company.
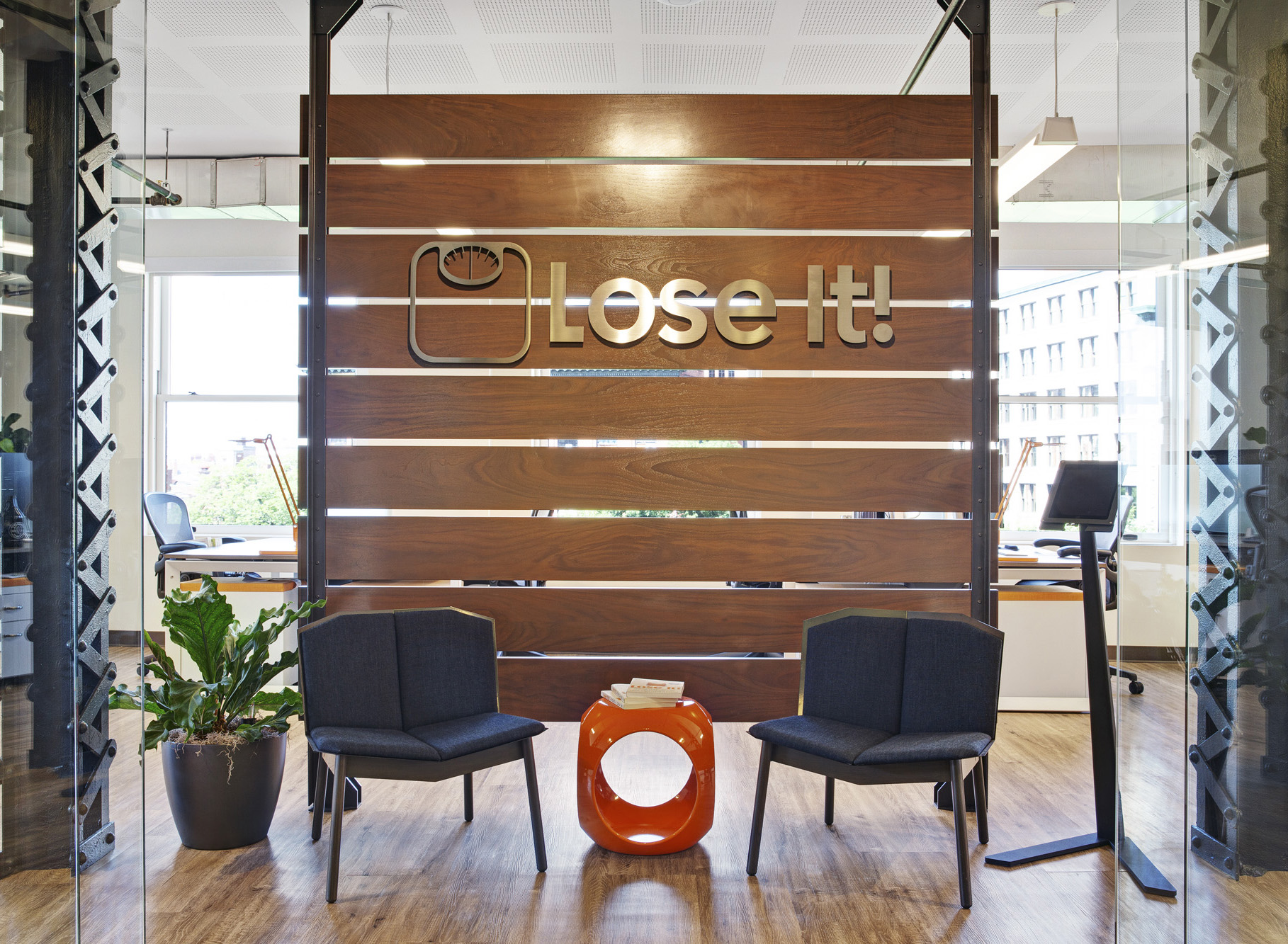
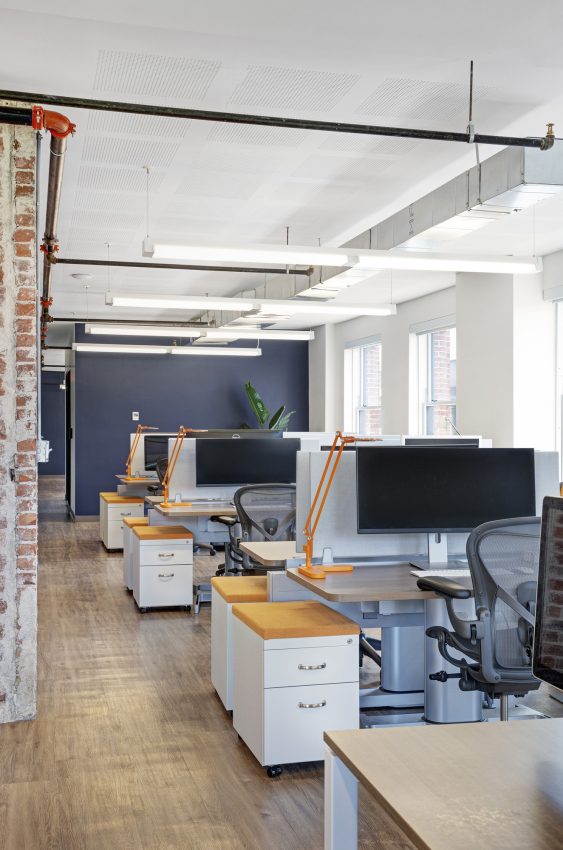
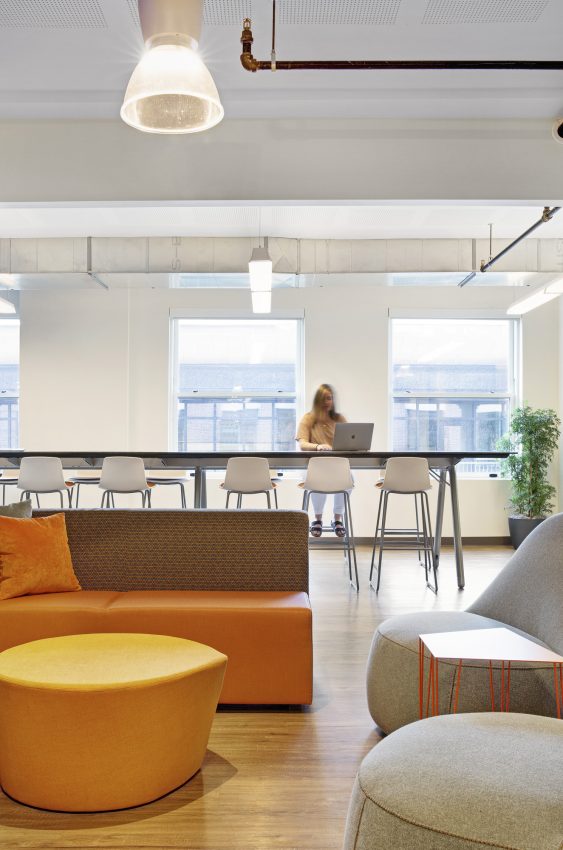
The floorplan was designed with two main work areas placed on the perimeter surrounding a central gathering lounge, kitchen, and informal conference/cafe area. Medium and smaller-sized conference spaces are peppered throughout as well as three themed “privacy pods” for private work sessions or calls.
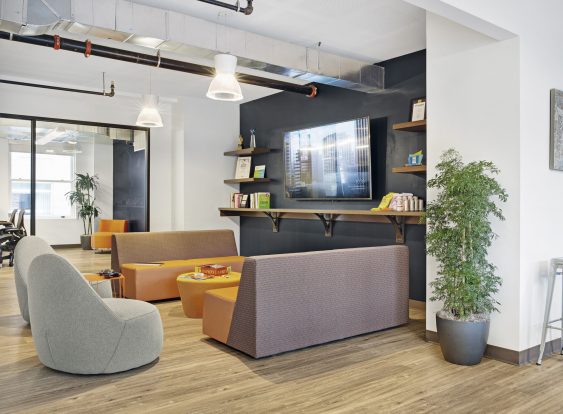
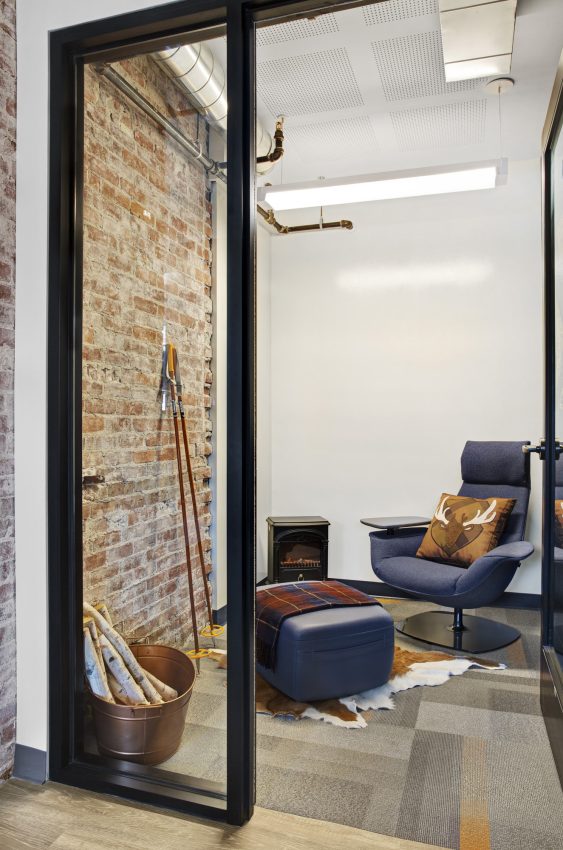
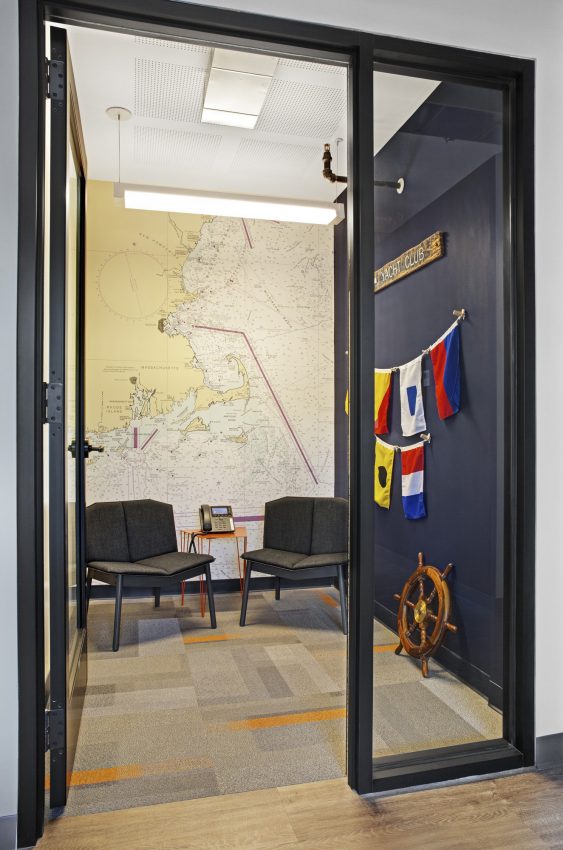
Flexibility was a key design goal. Furniture is versatile and easily movable, allowing for impromptu meetings in a variety of spaces.
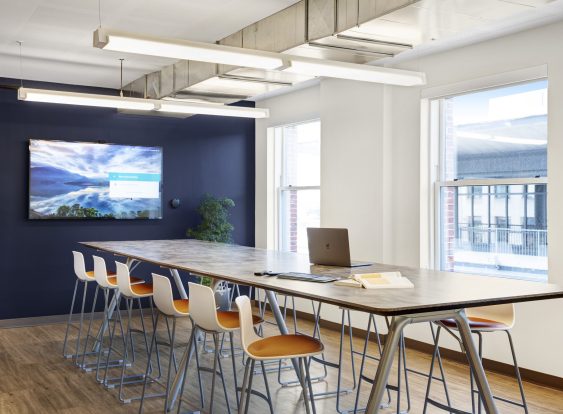
Bright colors act as accents and match the firm’s branding, with raw brick and steel elements providing contrast and texture.
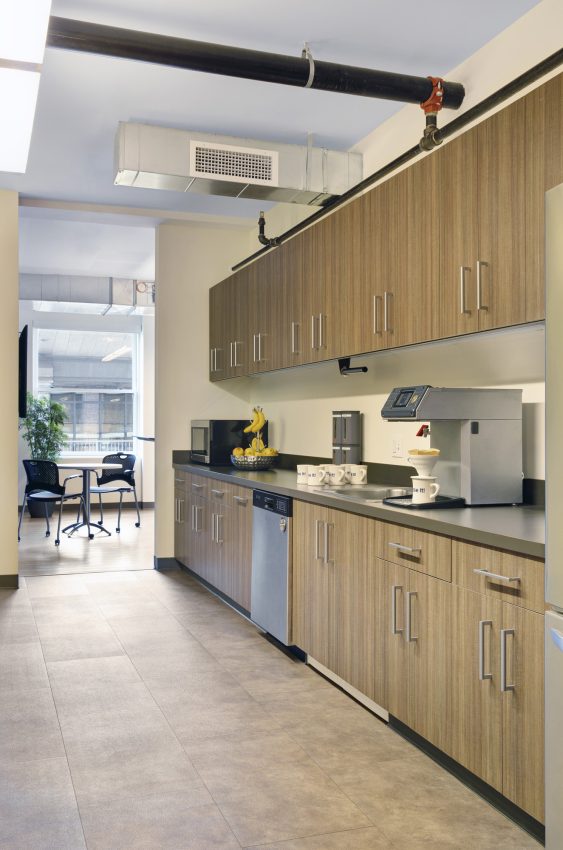
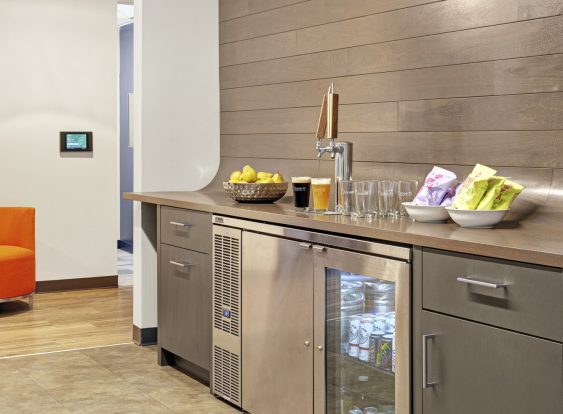

Architect: LDa Architecture & Interiors
Interior Design: LDa Architecture & Interiors
Photographer: Sean Litchfield Photography