First Parish Arlington
Following the completion of a conceptual design study final report, LDa was asked to begin implementation of Phase 1 of a three-phased renovation project expected to be executed in the coming years.
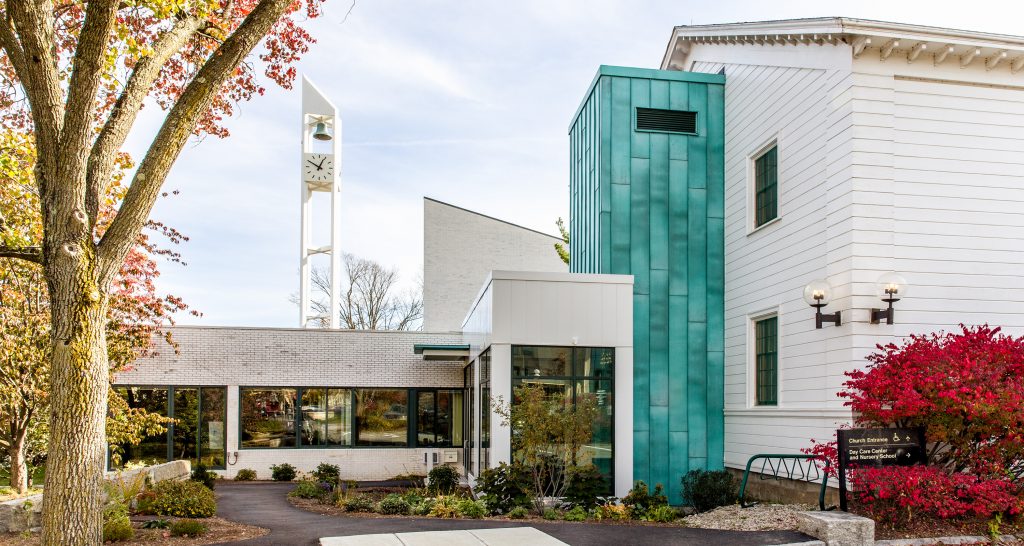
Following the completion of a conceptual design study final report, LDa was asked to begin implementation of Phase 1 of a three-phased renovation project expected to be executed in the coming years.
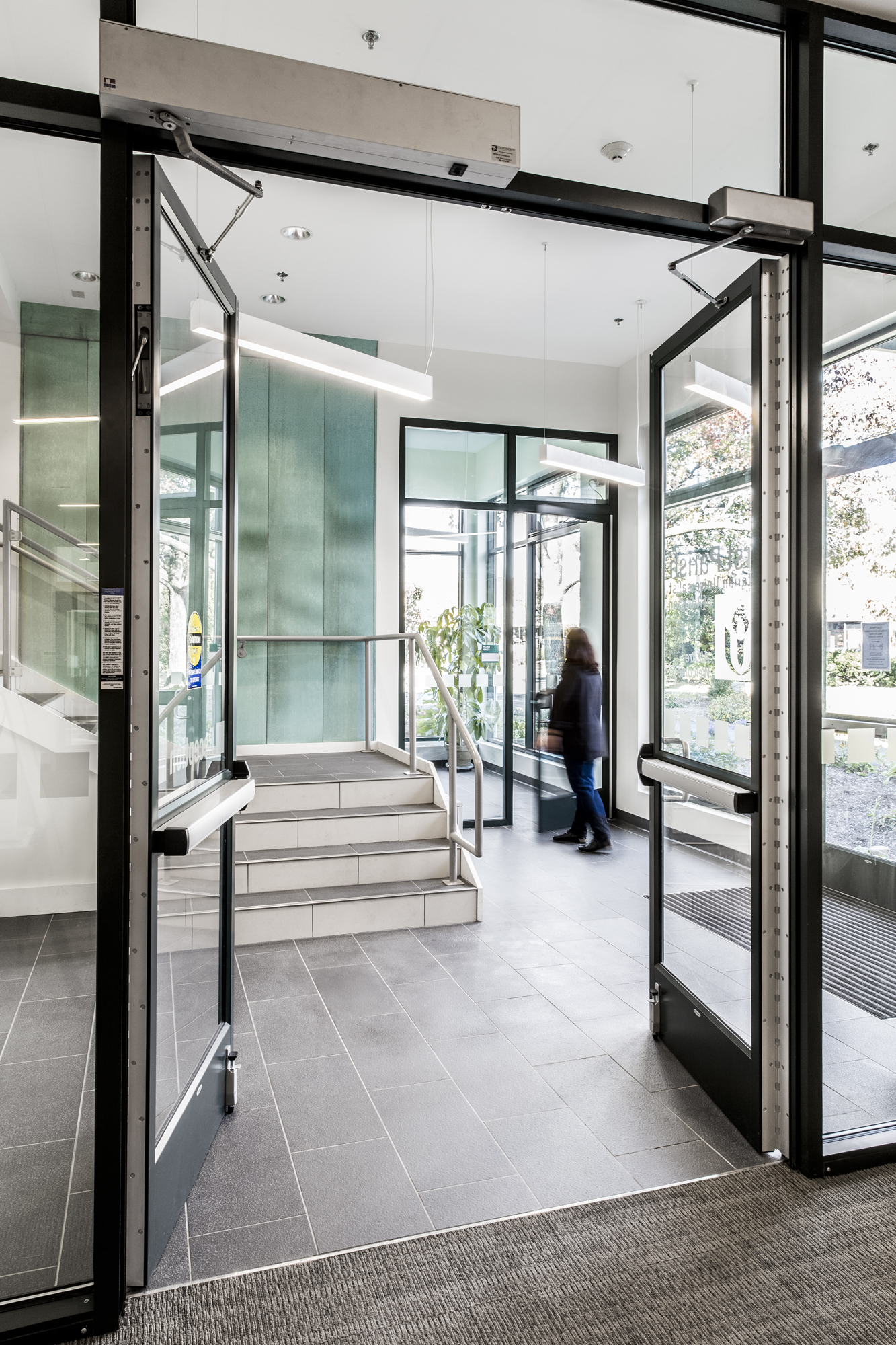
Through an initial Conceptual Design Study, LDa helped the church community prioritize the improvements needed at their unique building. The first phase of this multi-phased project transformed the building with a new entry, elevator, restrooms, and lobby, ensuring universal accessibility.
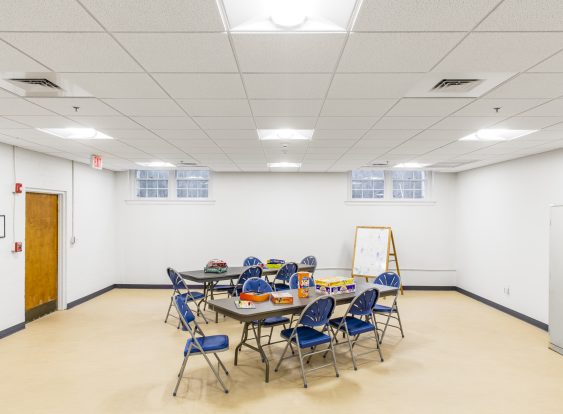
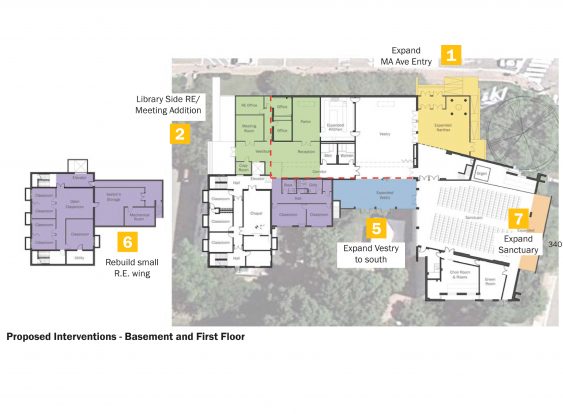
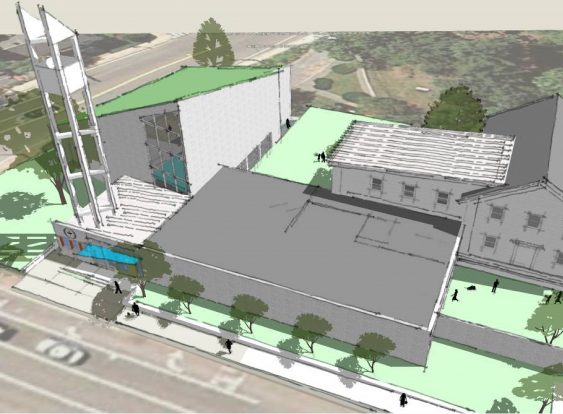
This phase focused on three significant issues critical to First Parish: accessibility, meeting space, and sustainability. The existing condition was challenging: a multi-level, disconnected, and somewhat tired series of buildings in need of refurbishment, which are heavily used seven days a week at all times of day by both First Parish and its tenant (the Sunshine Day Care Center).
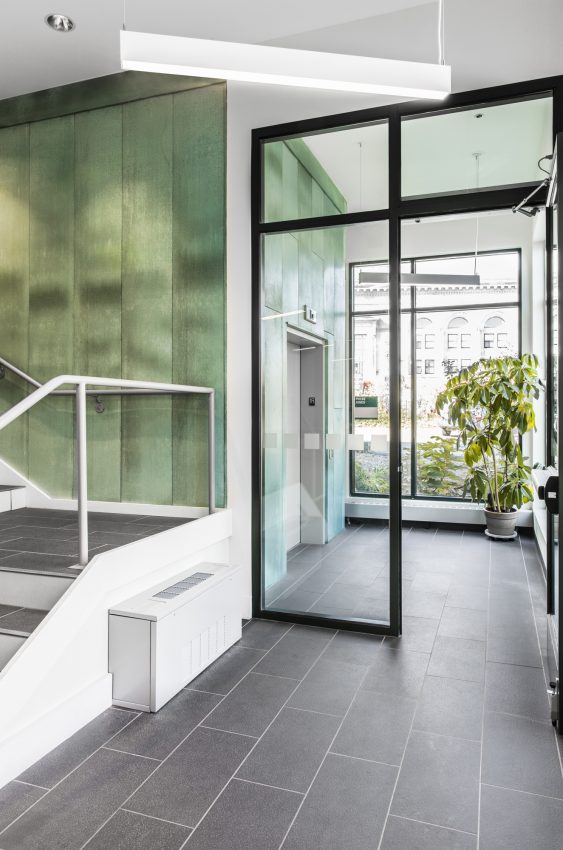
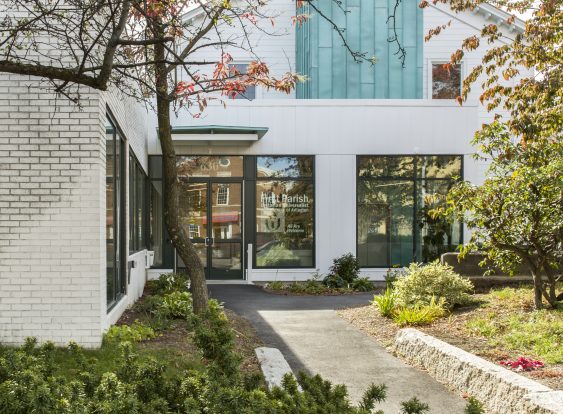
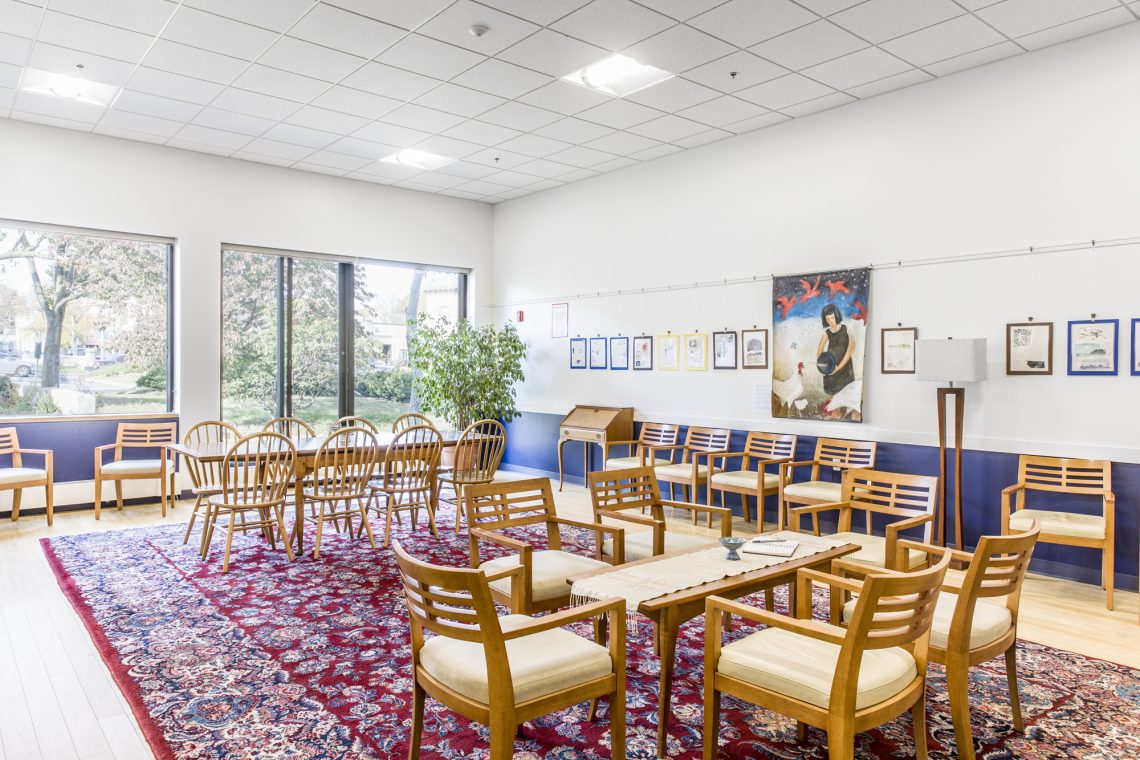
Within the modest budget, the project scope included a new west entry vestibule and reception area; a five-stop elevator; several new gender free/family size rest rooms; and numerous interior renovations. Enhanced wayfinding and upgraded meeting spaces further created a more welcoming environment for parishioners and visitors alike.
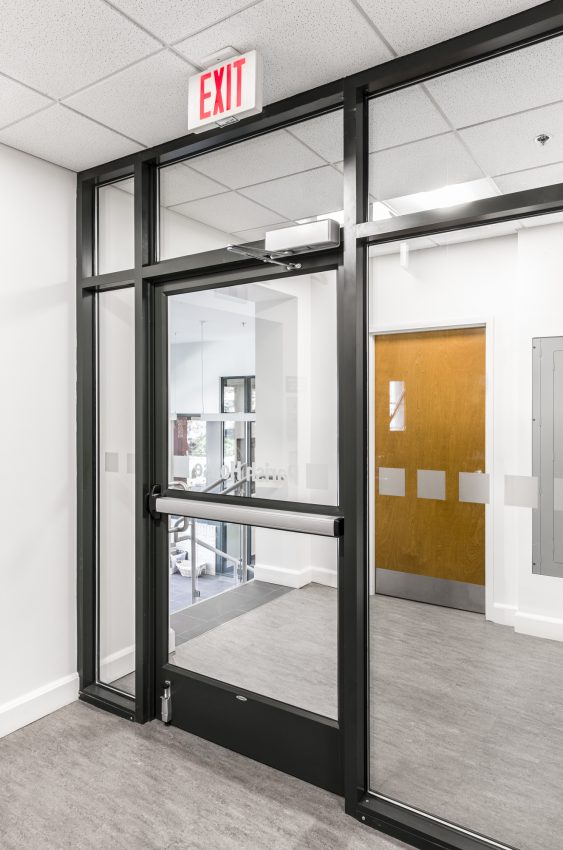
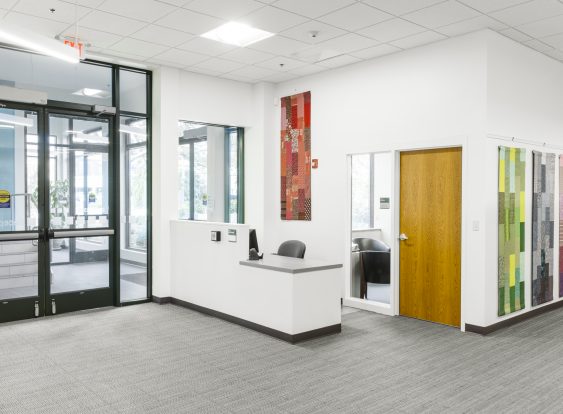
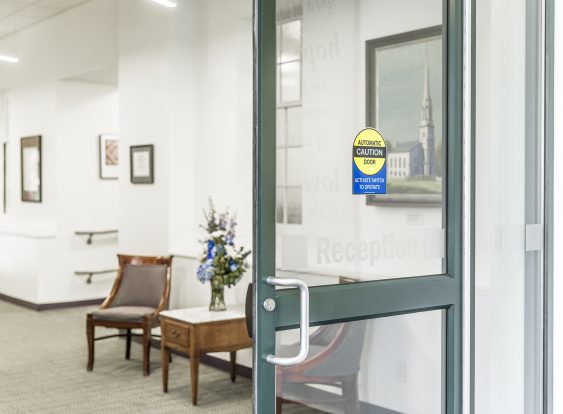
Architect LDa Architecture & Interiors
Engineer Building Engineering Resources, Inc.
Photographer Sean Litchfield