Black Rock
A new home acknowledges its New England surroundings while embracing a ‘prairie modern’ sensibility.
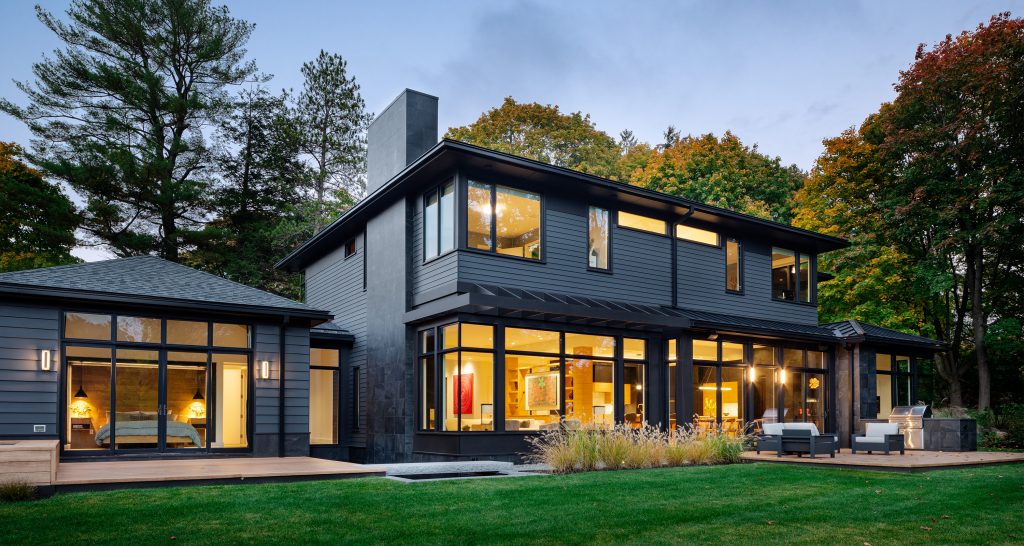
A new home acknowledges its New England surroundings while embracing a ‘prairie modern’ sensibility.
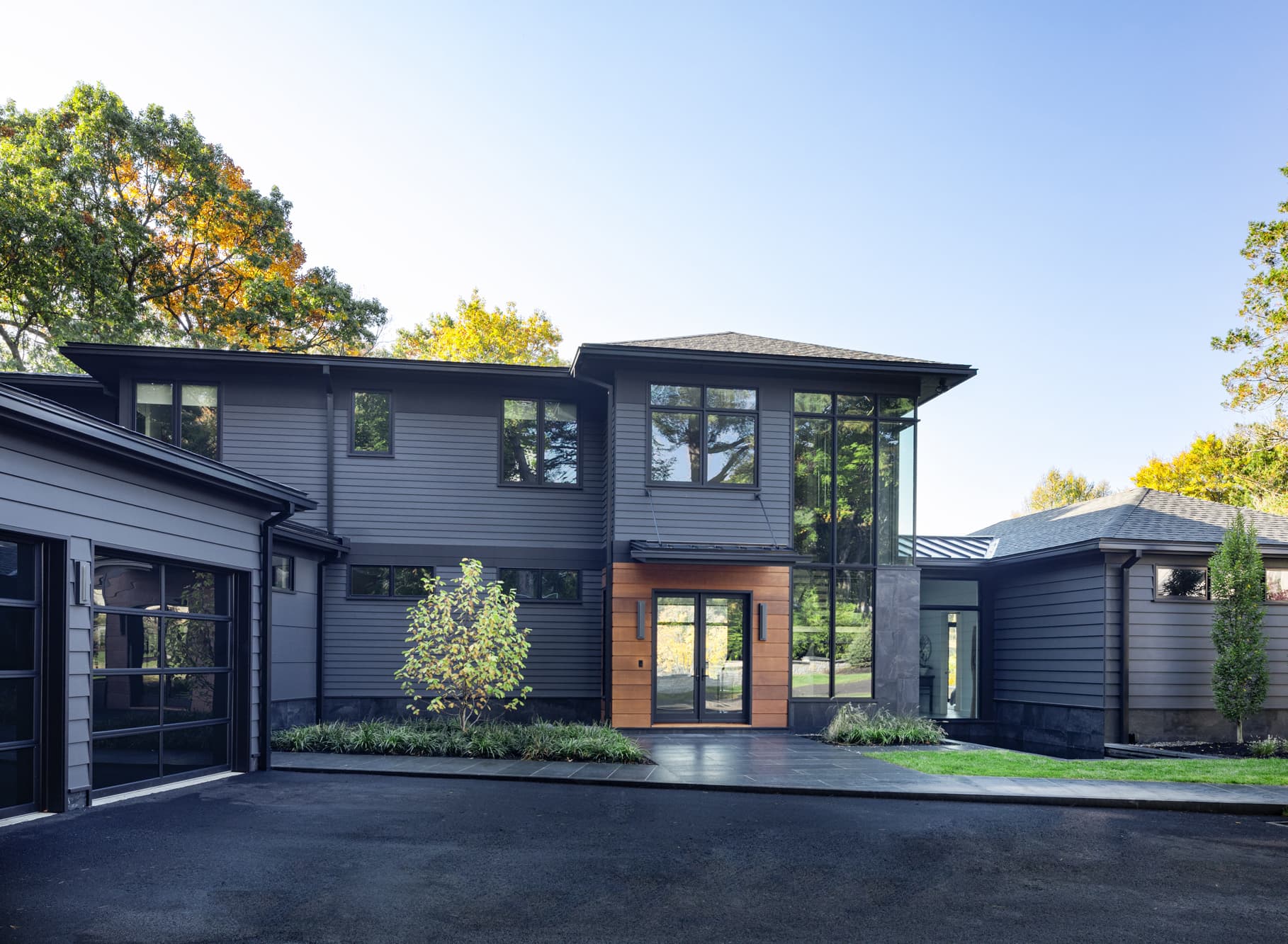
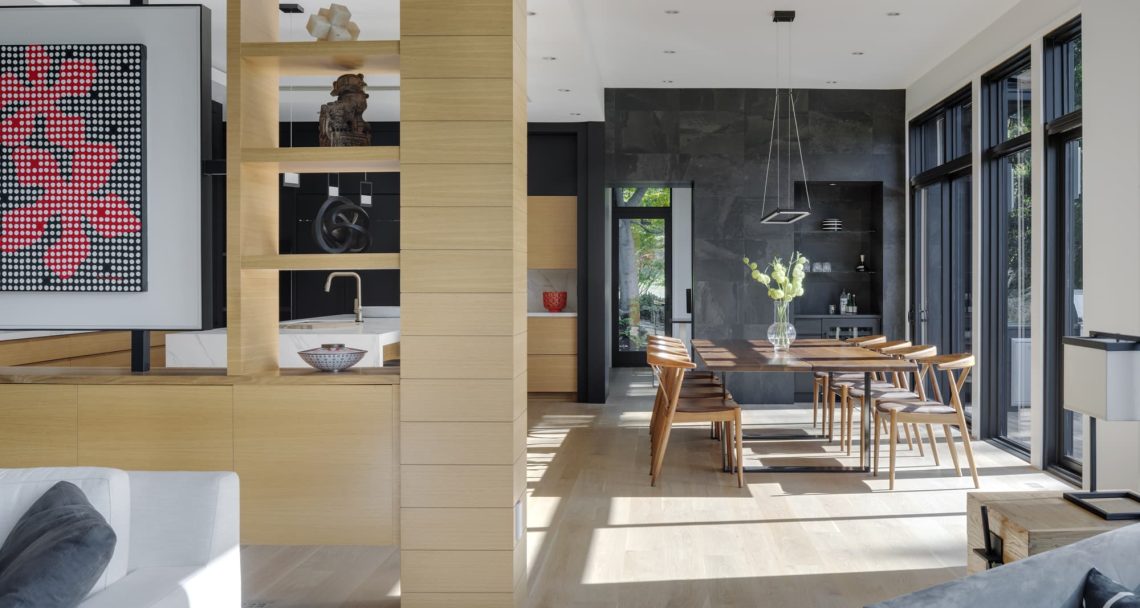
On the main level, each room opens to expansive views and natural light, blurring the lines between inside and out and creating a serene and light-filled backdrop for every space. A design language emphasizing horizontal lines and uninterrupted flow of space connects the home to the landscape and evokes a strong modern aesthetic.
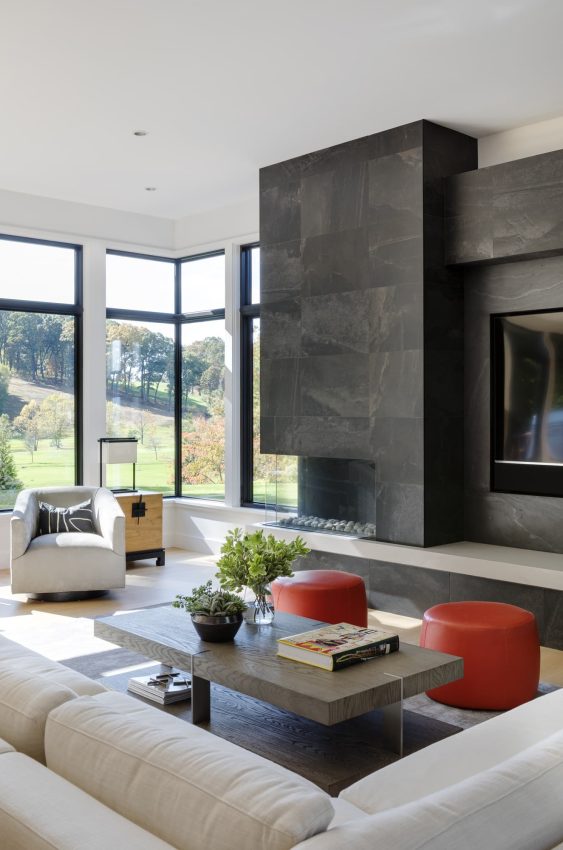
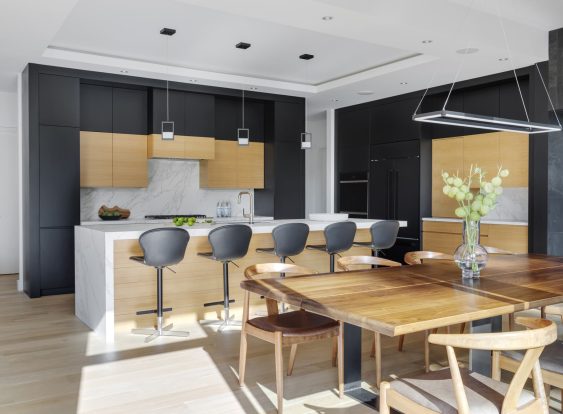
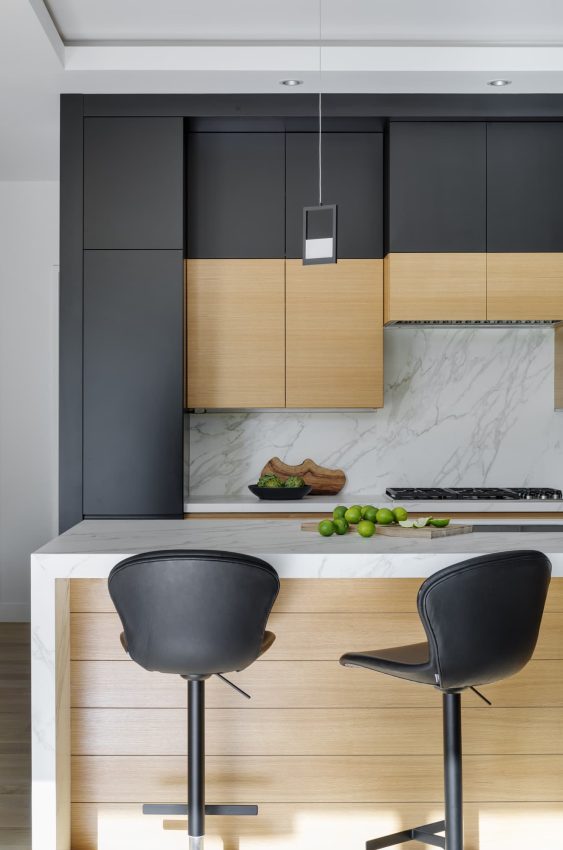
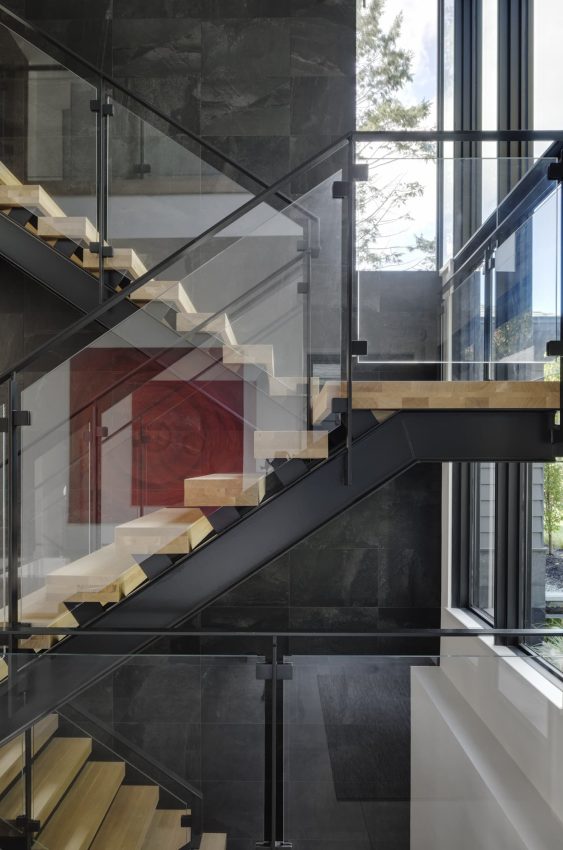
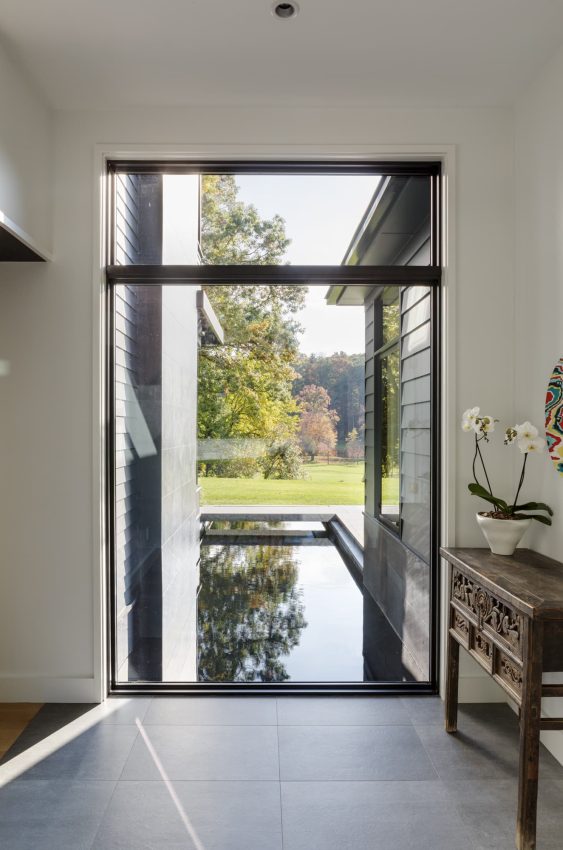
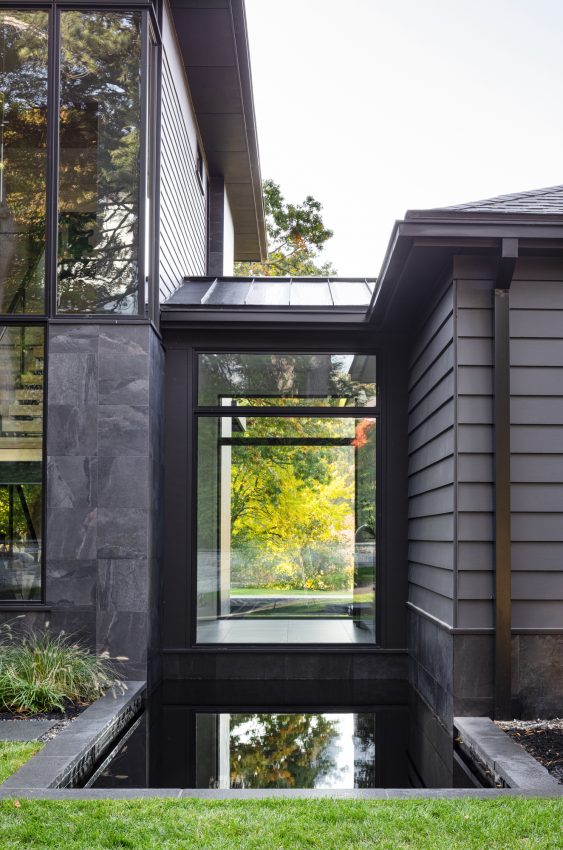
To create a sense of passage and retreat, LDa designed the primary suite as a pavilion separated from the main house by a glass vestibule. With floor-to-ceiling windows and ceramic tile flooring to match the bluestone terraces, the vestibule appears to bridge a reflecting pool in the landscape before reaching the owners’ sanctuary.
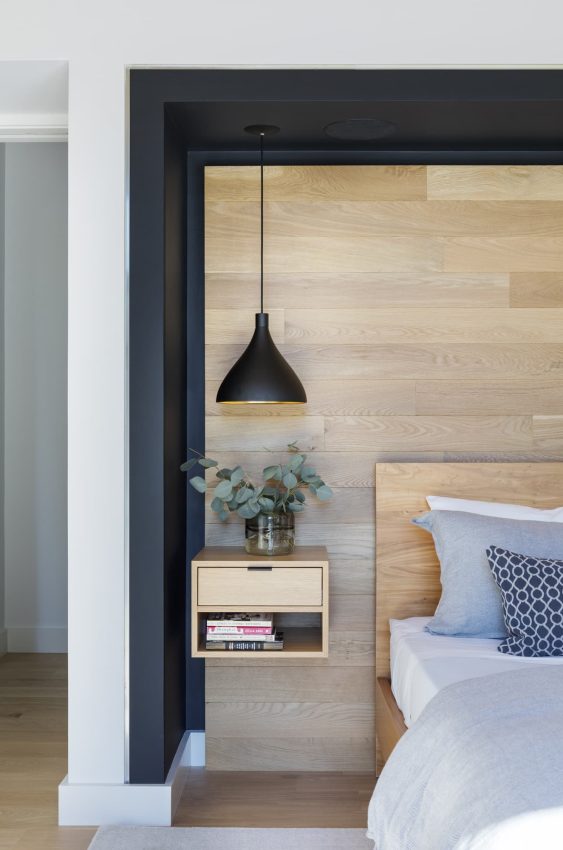
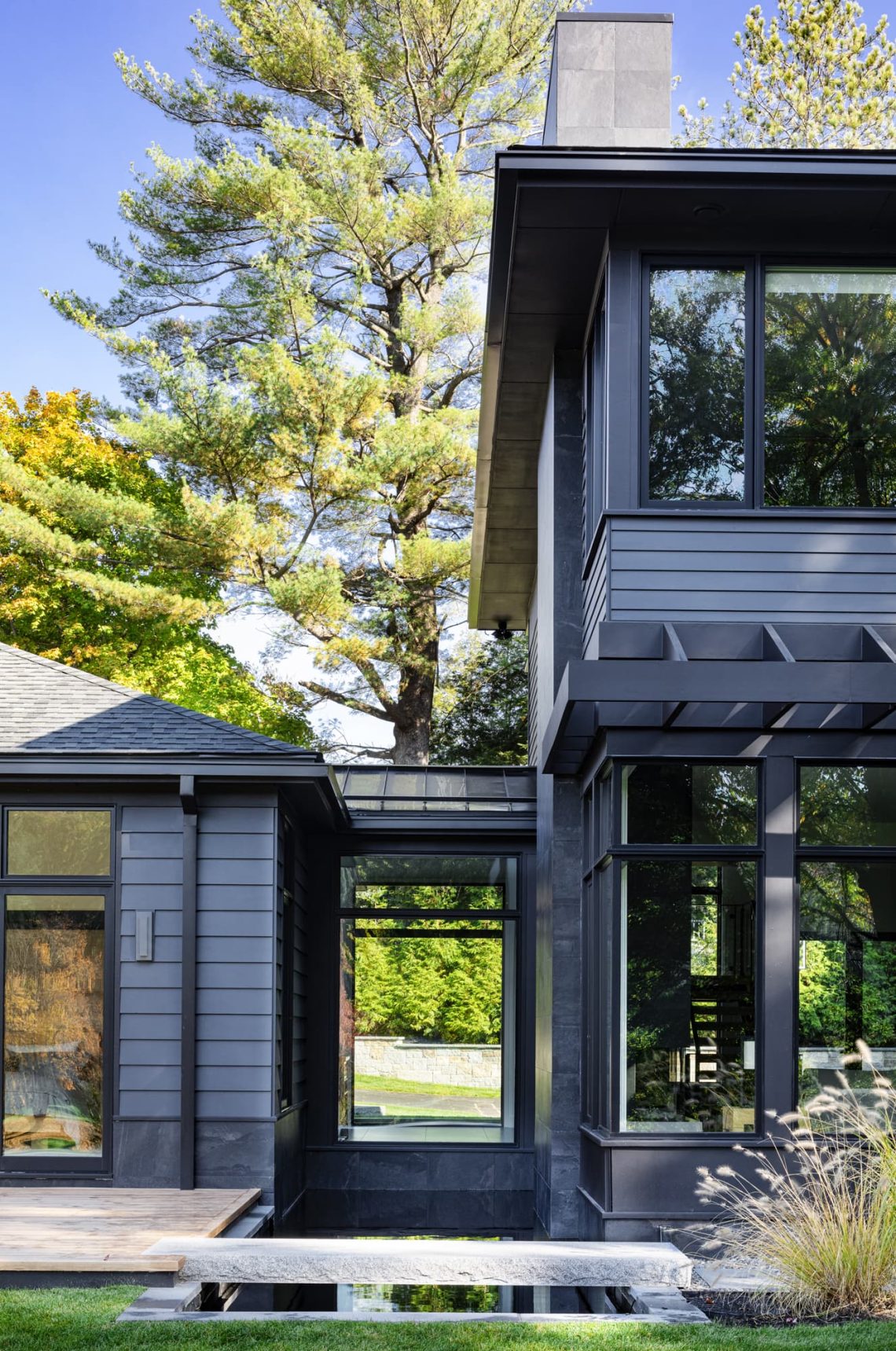
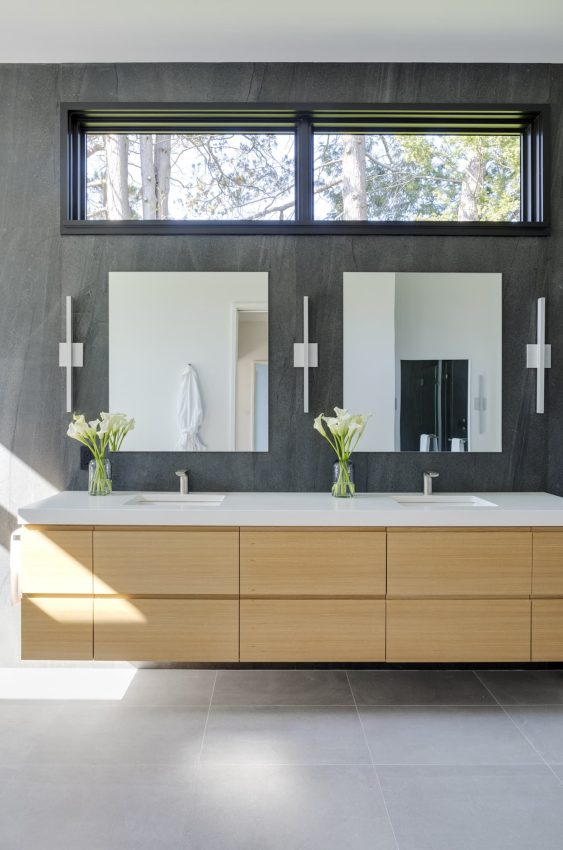
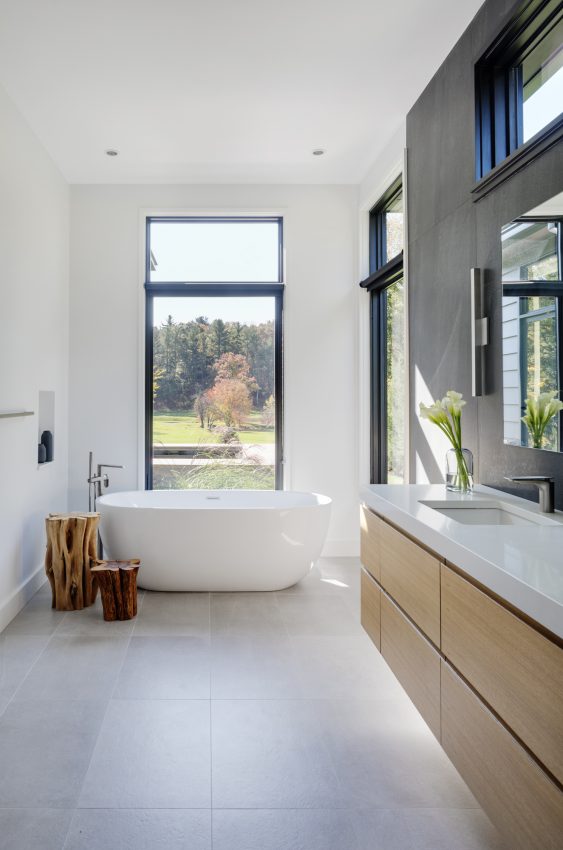
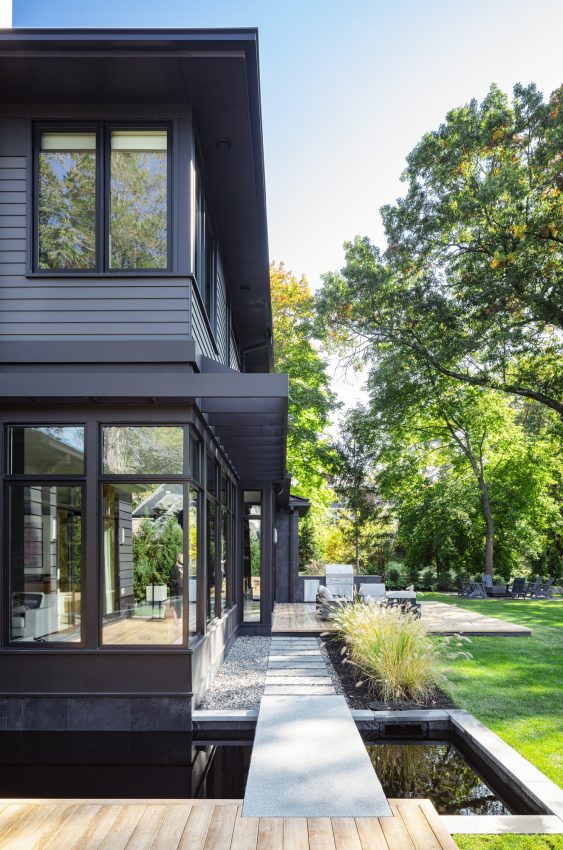

The design is stripped of ornamentation but evokes warmth through textures and materiality. Floors, built-ins, and cabinetry are white oak or painted black, and countertops are white quartz. We used varied shades of black to create depth on the facades, from the darkest black window frames to gunmetal siding to charcoal porcelain tile with shimmery veining. The home’s black exterior, its broad planes of glass, and use of water in the landscape create the effect of the building receding into itself, becoming a canvas for the natural surroundings.
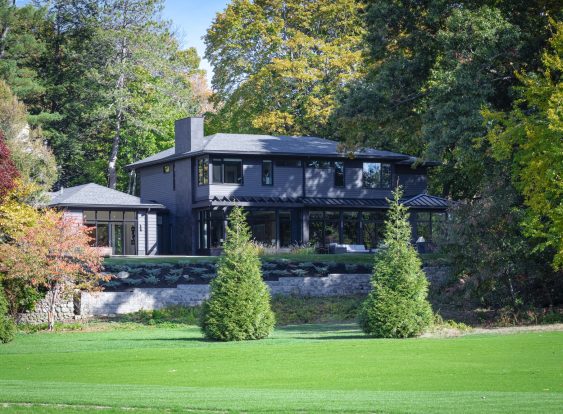
Envisioning the house as background to life and landscape, our client added her own original artwork to each space, providing pops of complementary color and visual interest to each room.
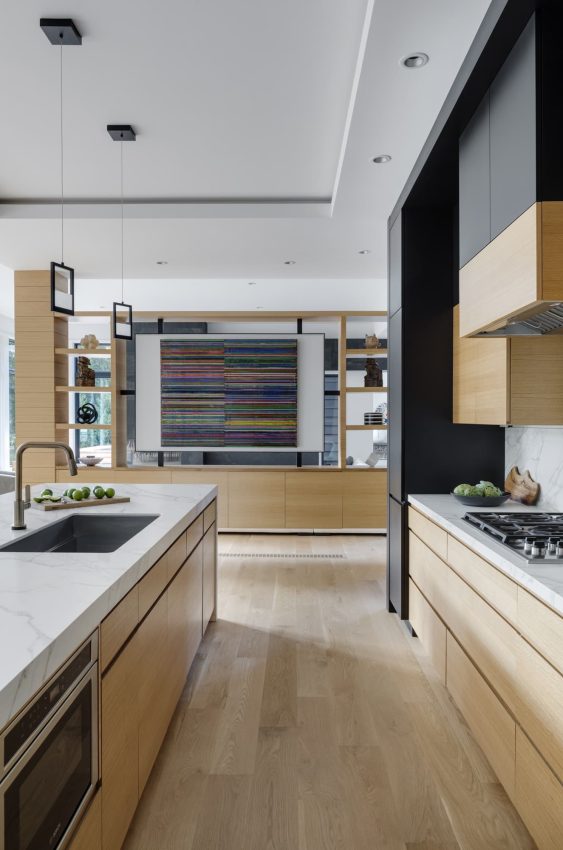
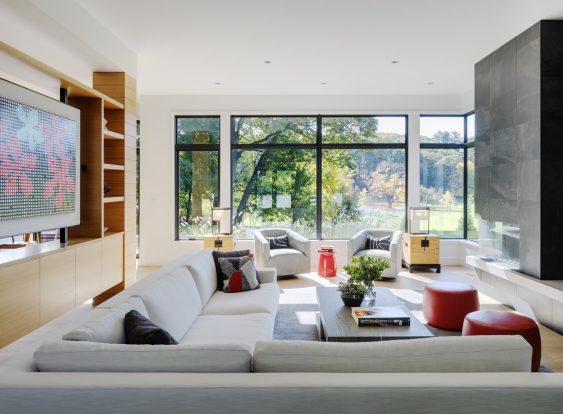
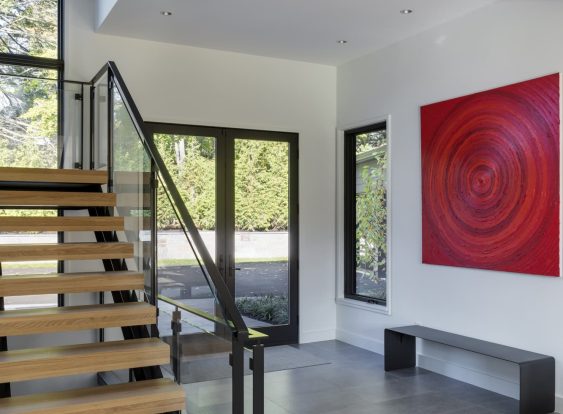
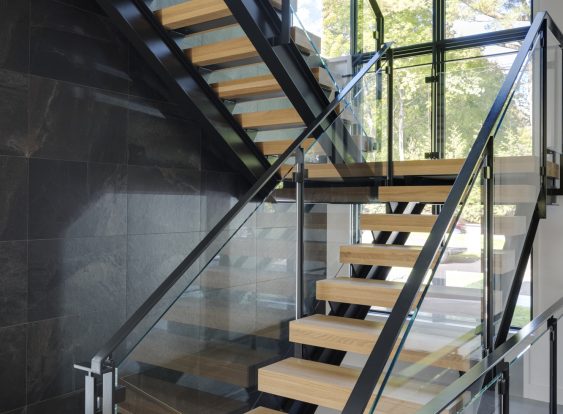
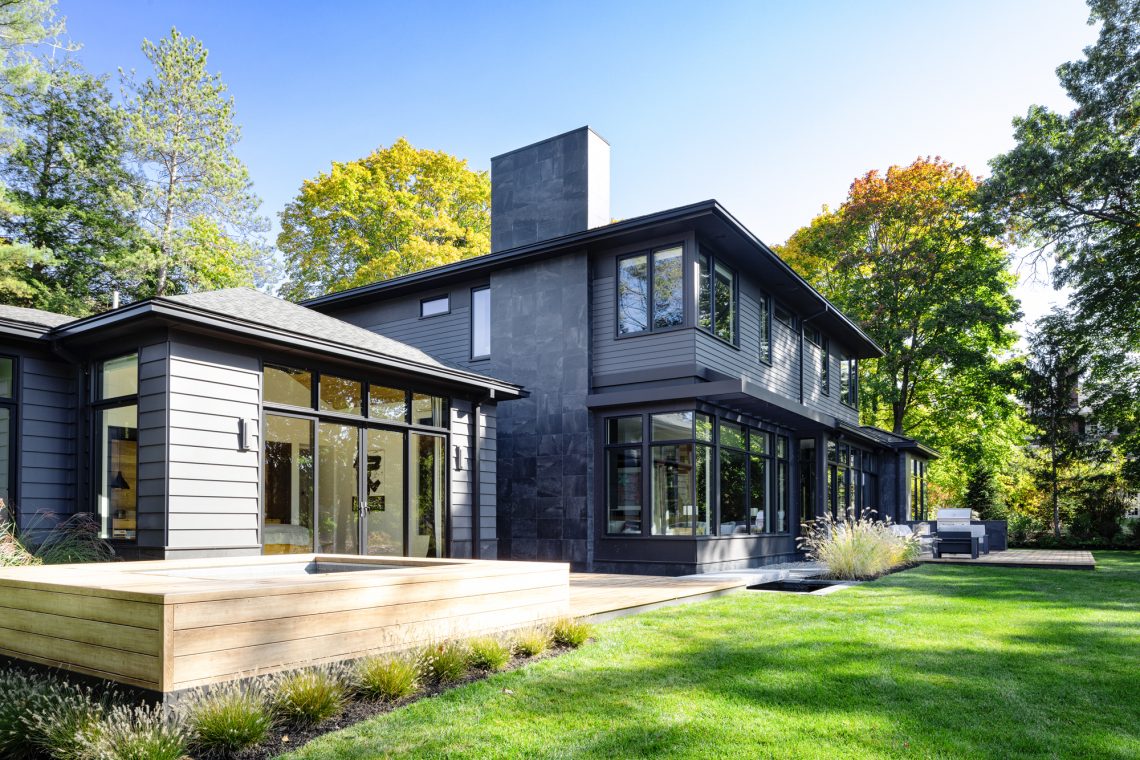

Architect: LDa Architecture & Interiors
Interior Design By the homeowner
Builder: Denali Construction
Landscape Architect: SiteCreative
Landscape Contractor: Catoia Construction
Photographer: Greg Premru