DCR Northpoint Maintenance Facility
Following a feasibility study that reviewed potential options, LDa designed a new maintenance facility for the Massachusetts Department of Conservation and Recreation.
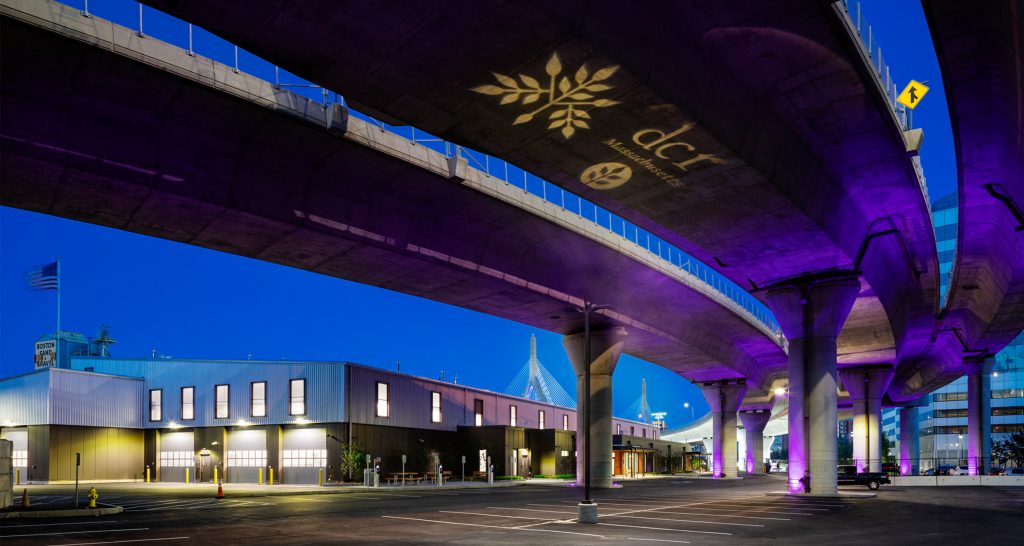
Following a feasibility study that reviewed potential options, LDa designed a new maintenance facility for the Massachusetts Department of Conservation and Recreation.
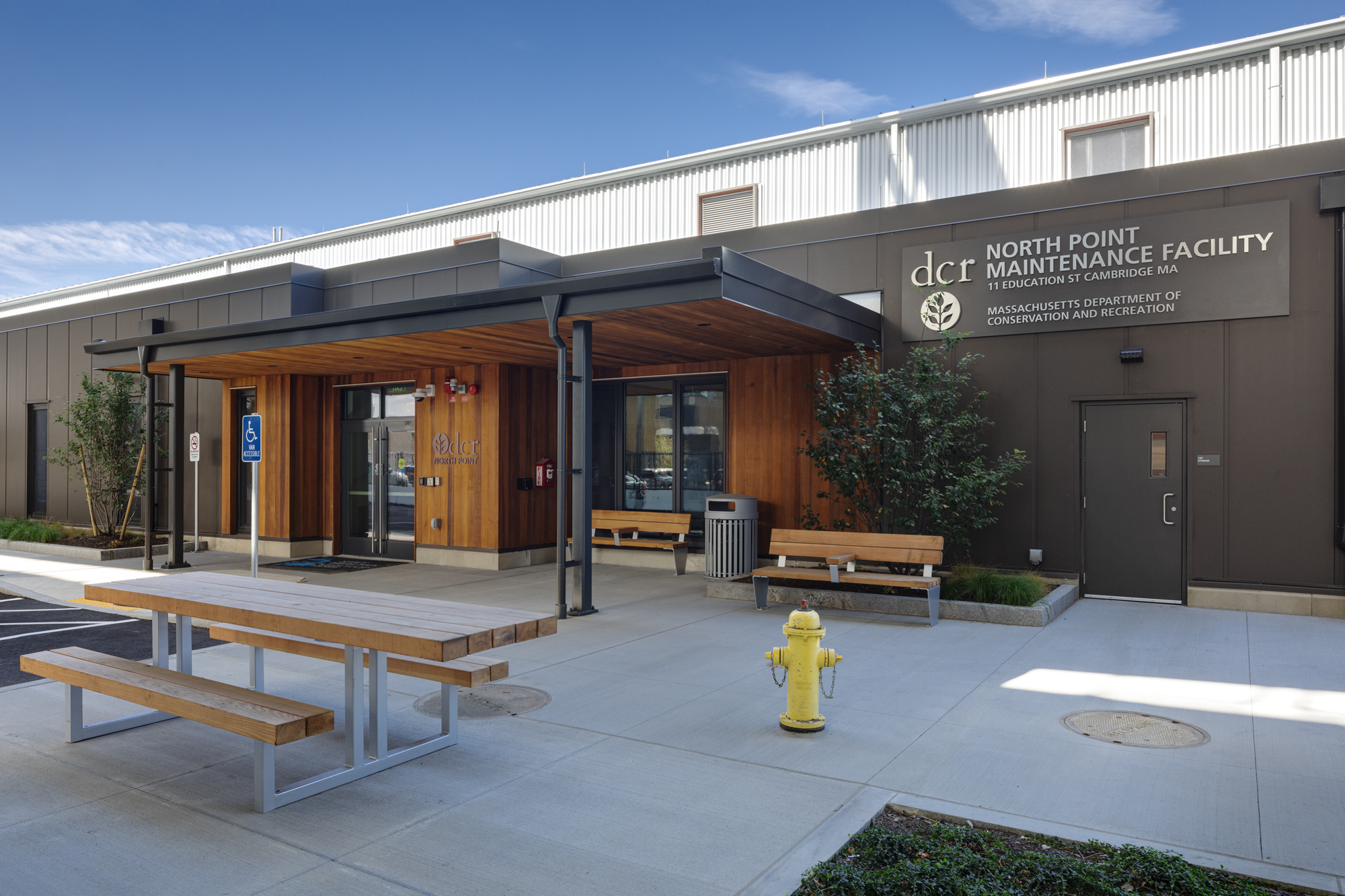
The feasibility study reviewed options to provide a new consolidated office, trades shop, and vehicle maintenance facility and yard for DCR’s Charles Basin District Maintenance & Operations staff and its Urban Parks Mobile Maintenance crew. The facility would be located at a site currently under DCR’s control and replace temporary modular facilities in use.
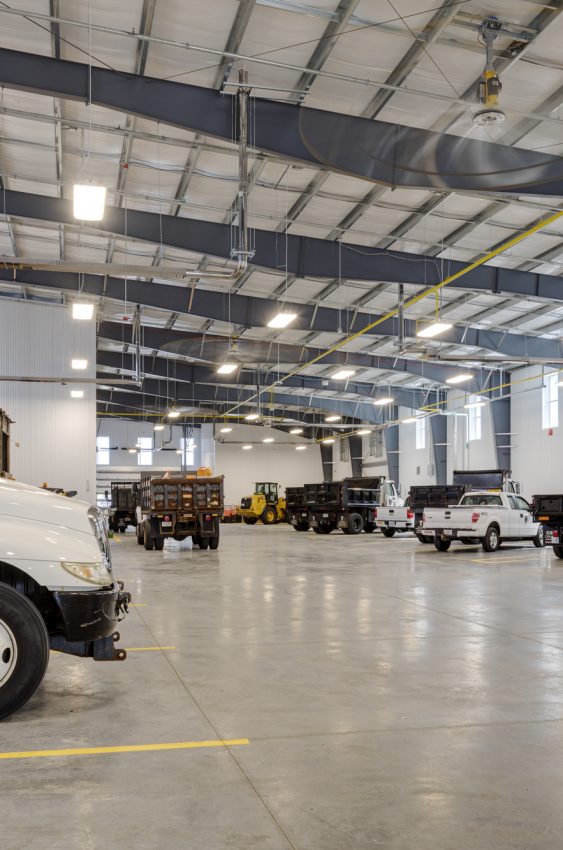
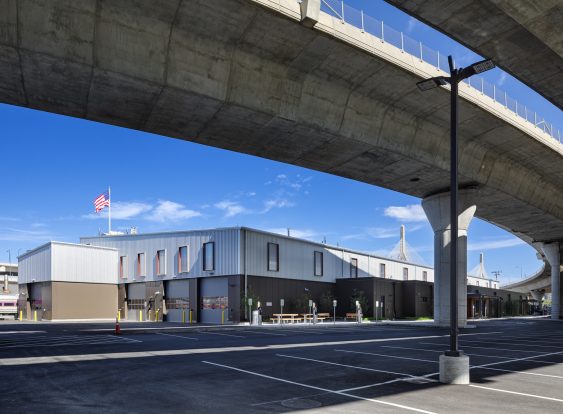
Study team efforts included the definition of a space program and vehicle/equipment list that were then used to generate an early budget estimate. Conceptual floor plans, elevations, wall sections, and a site plan were generated, as well as building system narratives, room data sheets, a LEED Checklist, and code analysis.
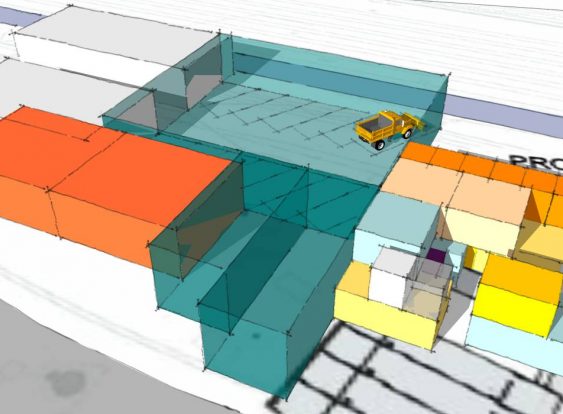
Following the study, LDa designed the new maintenance building—a pre-engineered steel frame structure that houses a garage, wash bay, maintenance bay, storage, support functions, DCR on-site staff offices, a Department of Corrections (DOC) suite for community service, and an additional bay for smaller vehicle spaces and special events storage.
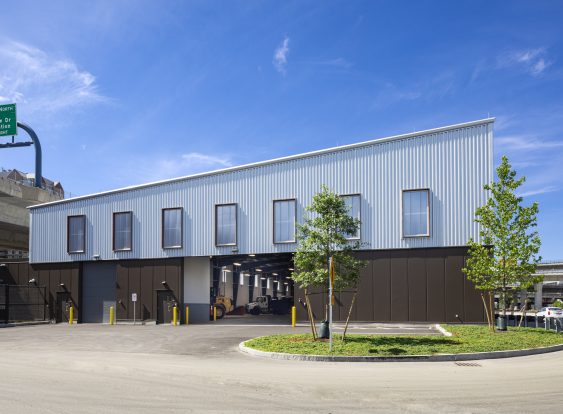
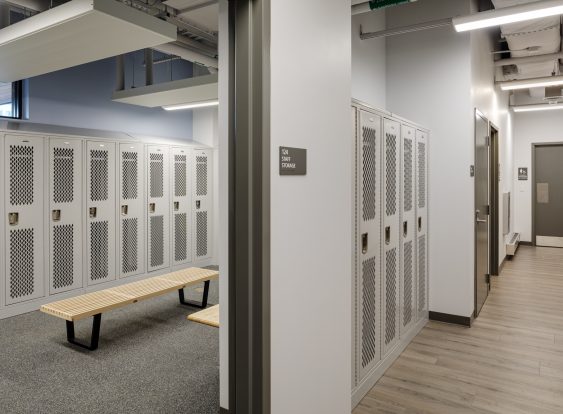
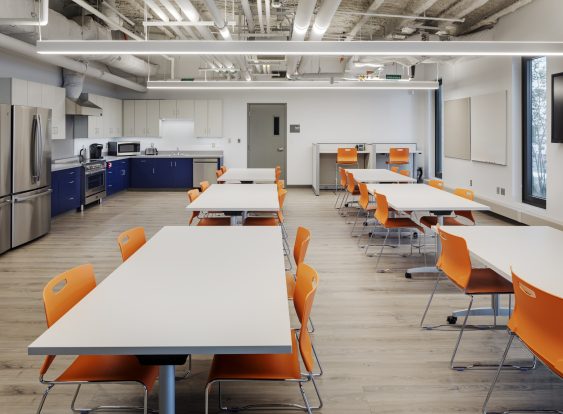
The LEED Gold certified facility is energy efficient, technologically state-of-the-art, universally accessible and emphasizes the use of low-maintenance, durable materials.
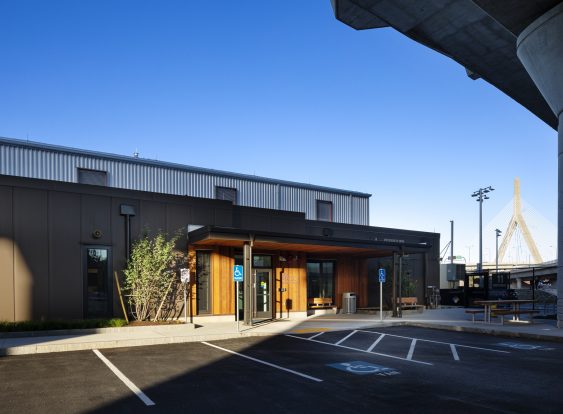
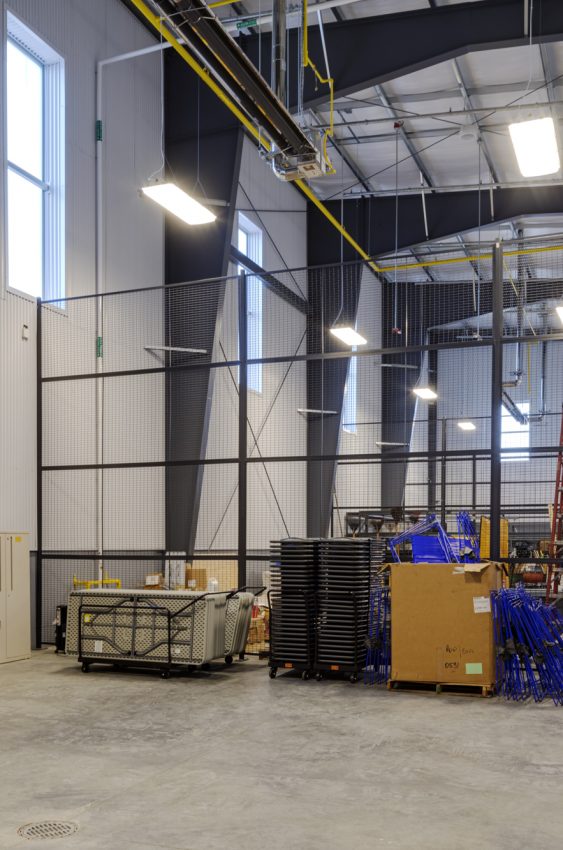
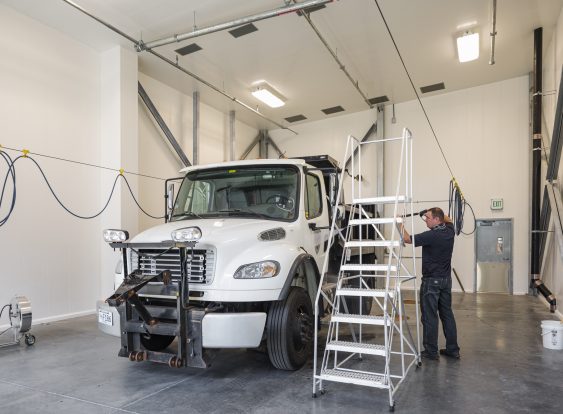
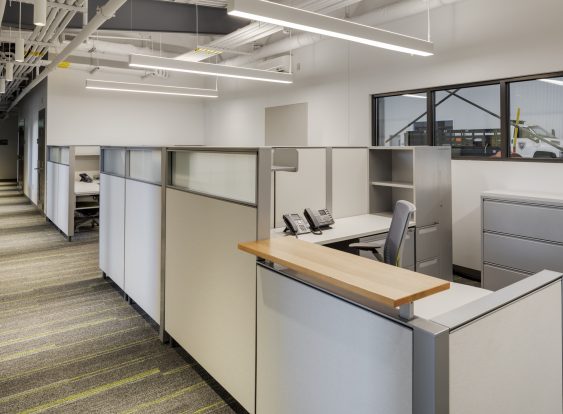
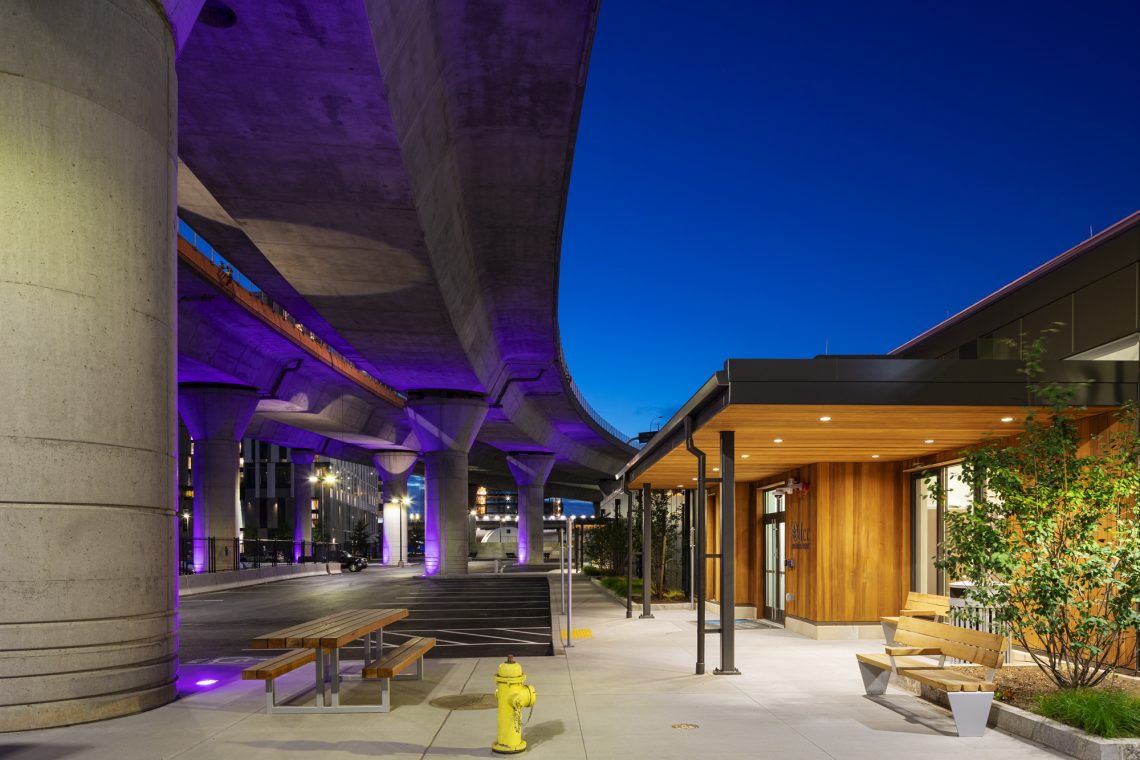
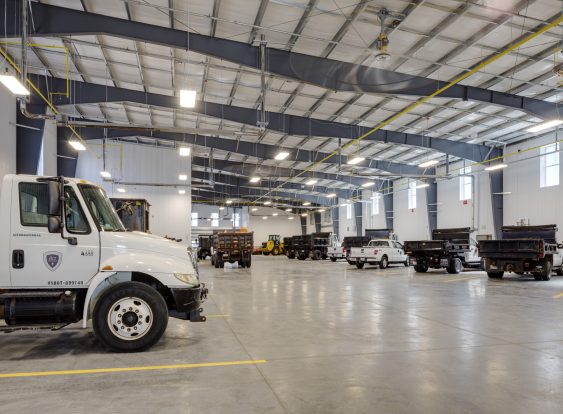
Architect LDa Architecture & Interiors
Builder Commodore Builders
Landscape Architect Crowley Cottrell
Photographer Greg Premru